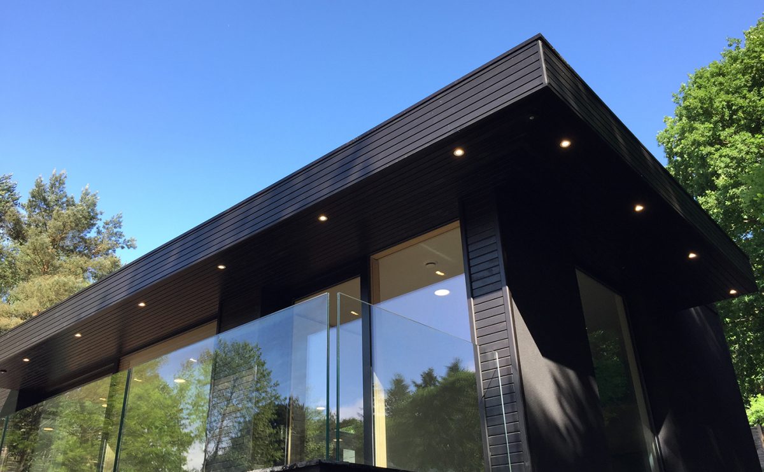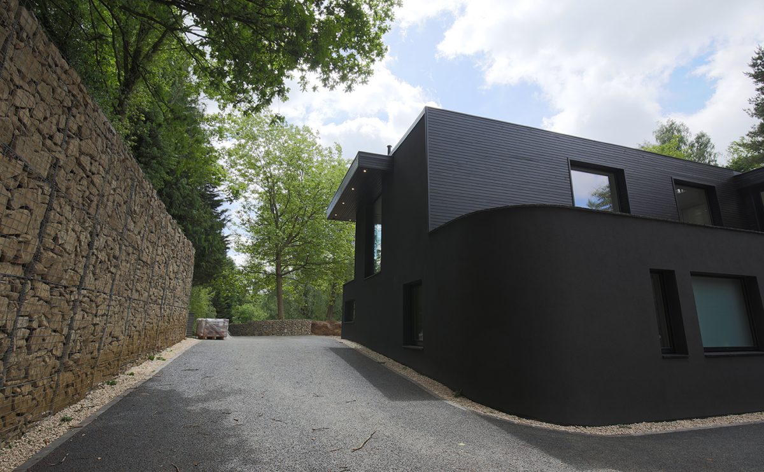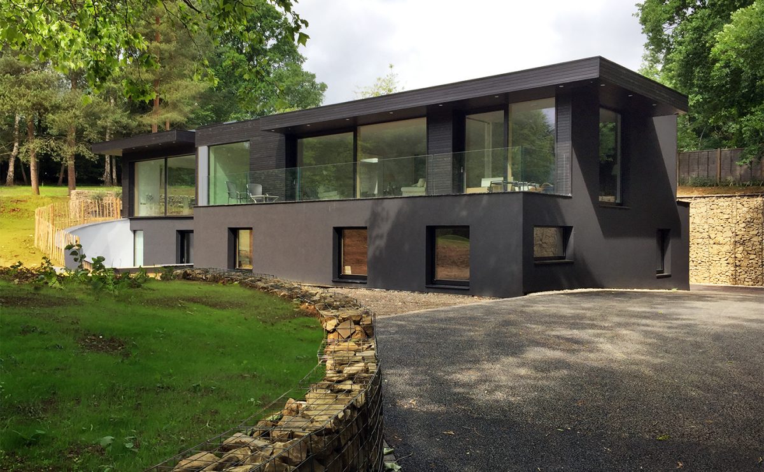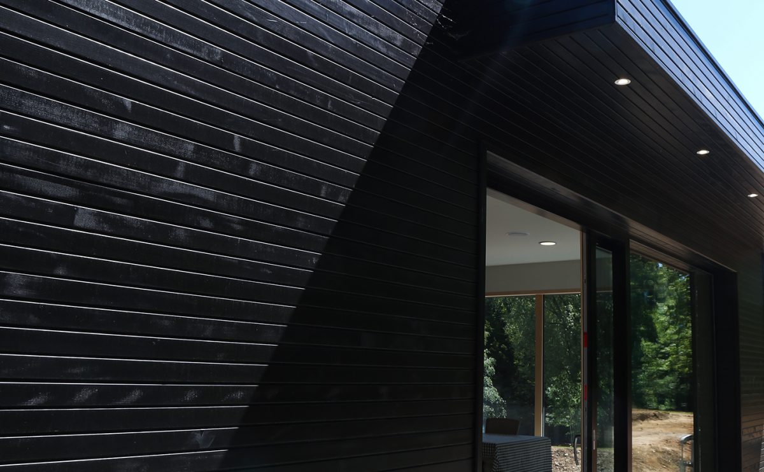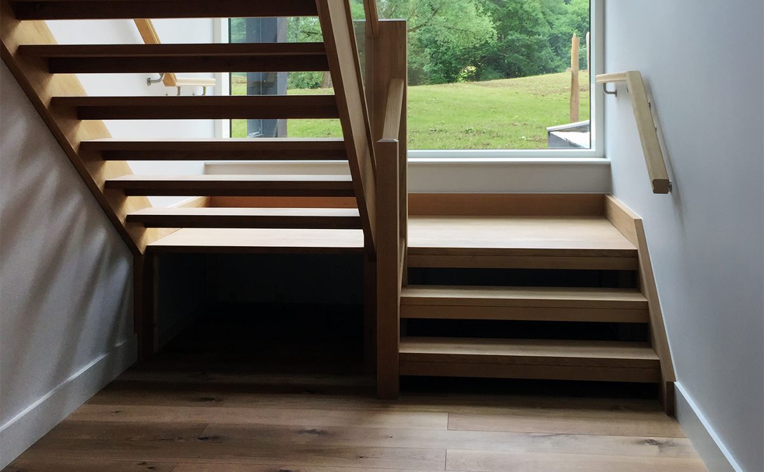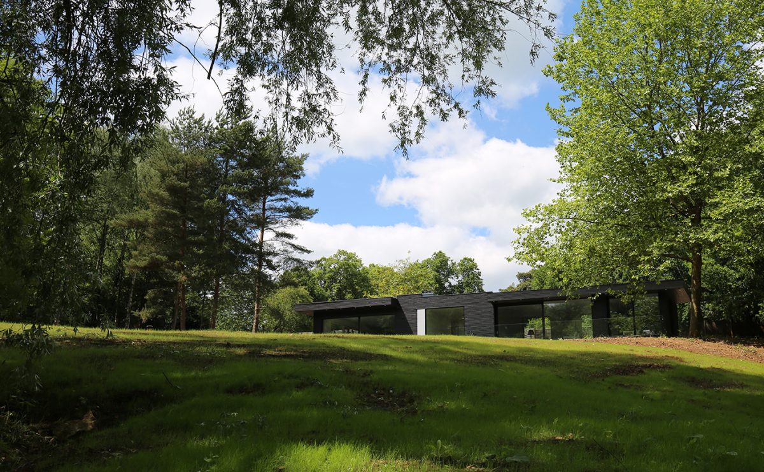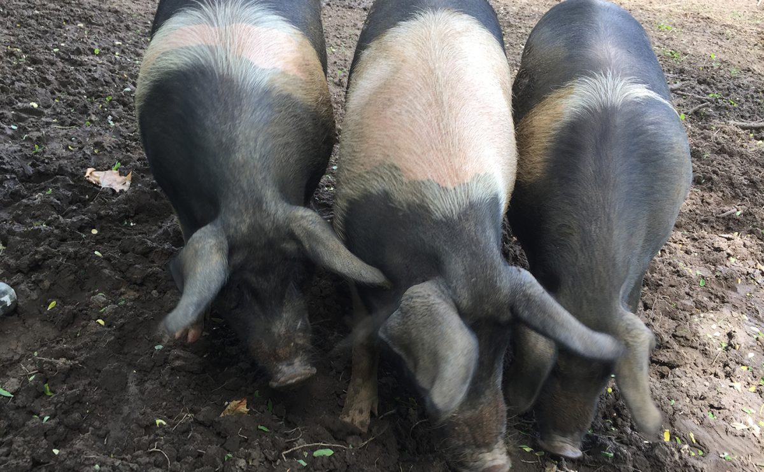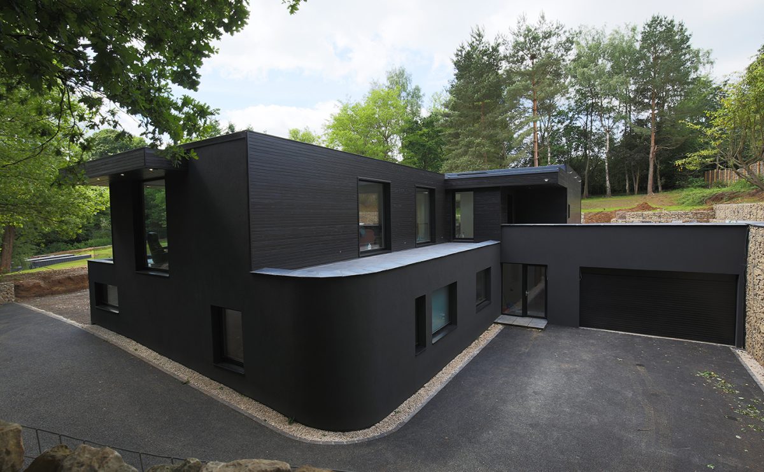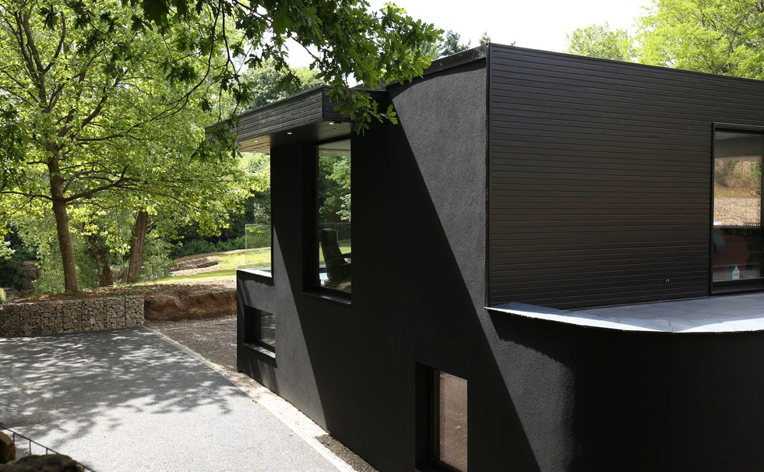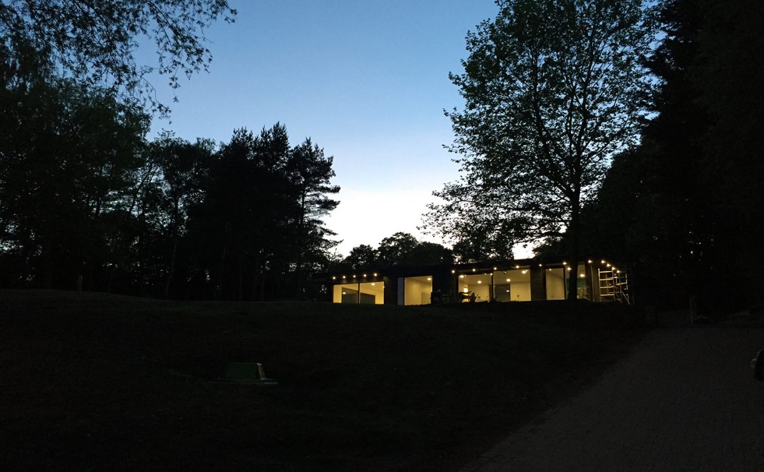Skyridge is a sustainable eco-home located in the breathtaking Surrey Hills countryside outside London. Completed June 2017. Design Clarity partnered with UK-based developers Leathwaite as architectural design consultants on this spectacular specialist residential project.
The build features an innovative sustainable construction method utilising Insulating Concrete Formwork or ICF, (lightweight interlocking blocks filled with concrete) achieving very low U-values, high thermal efficiency, fast, flexible construction and a long life.
Skyridge is a bespoke freestanding 5-bedroom, double height dwelling tailored to the homeowners needs. The house has a fully integrated smart technology controlling lighting, security and heating, in addition to the installation of a Tesla Powerwall home battery. The ebony black timber external cladding allows the house form to sit subtly within its surrounding natural environment. A heat reflective render has been specified on the lower external curved facade to achieve the blackest of blacks without the solar gain usually associated with darker colours.
Textural gabion retaining walls wrap the perimeter of the tarmacadam driveway using recycled concrete and stone from a neighbouring quarry. The original nursery signboard from the property was re-purposed as the real estate agents marketing board. Interestingly during the course of the build these saddleback pigs lived on site to rotivate the soil and clear the land ready for landscaping.

