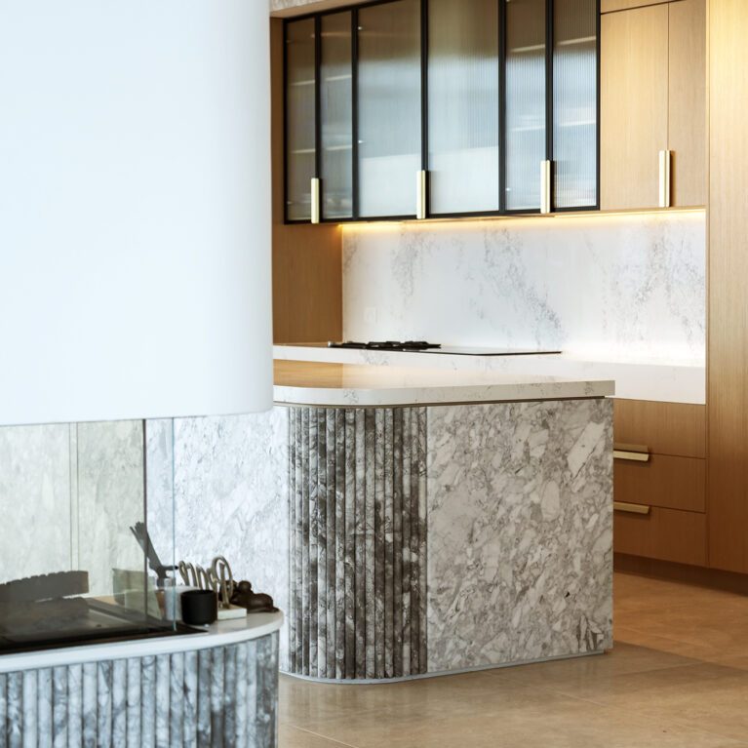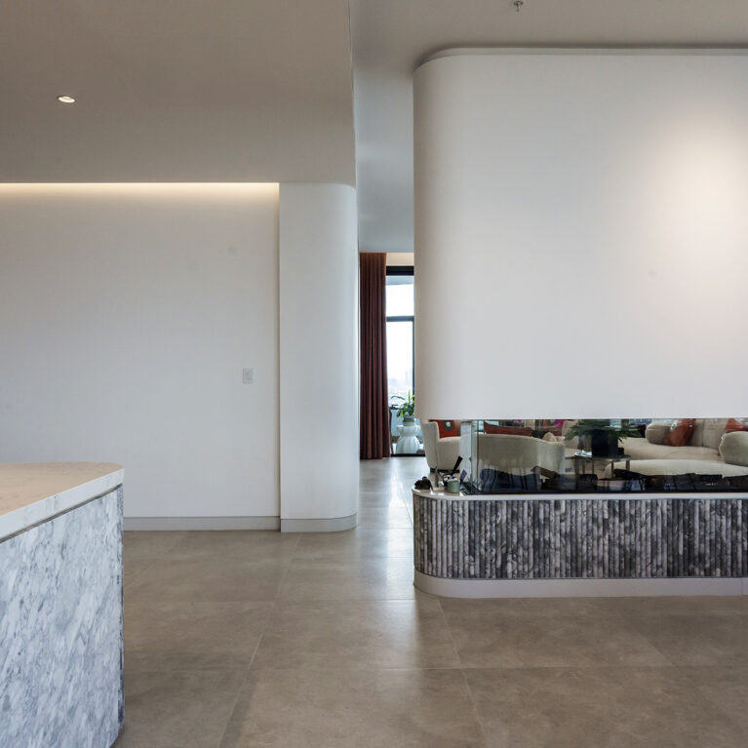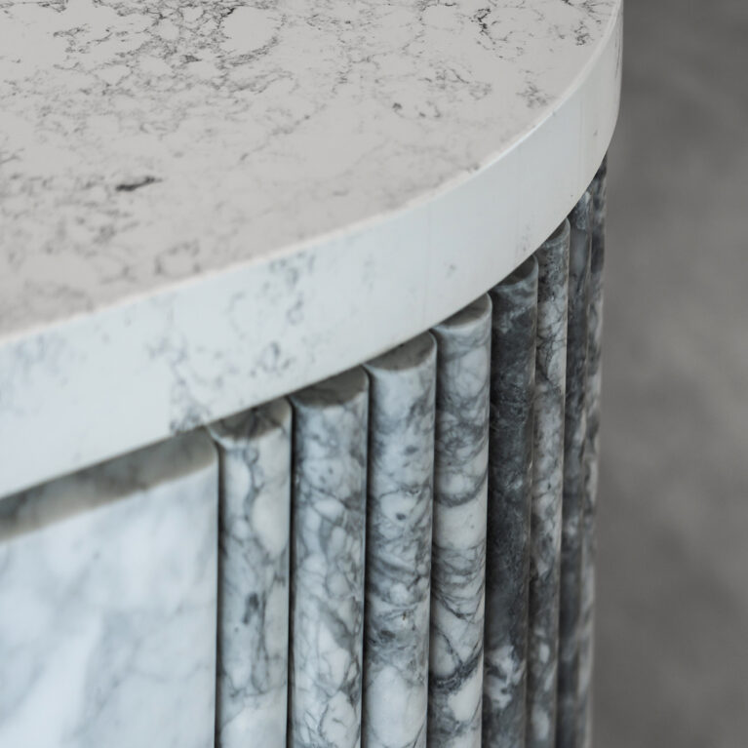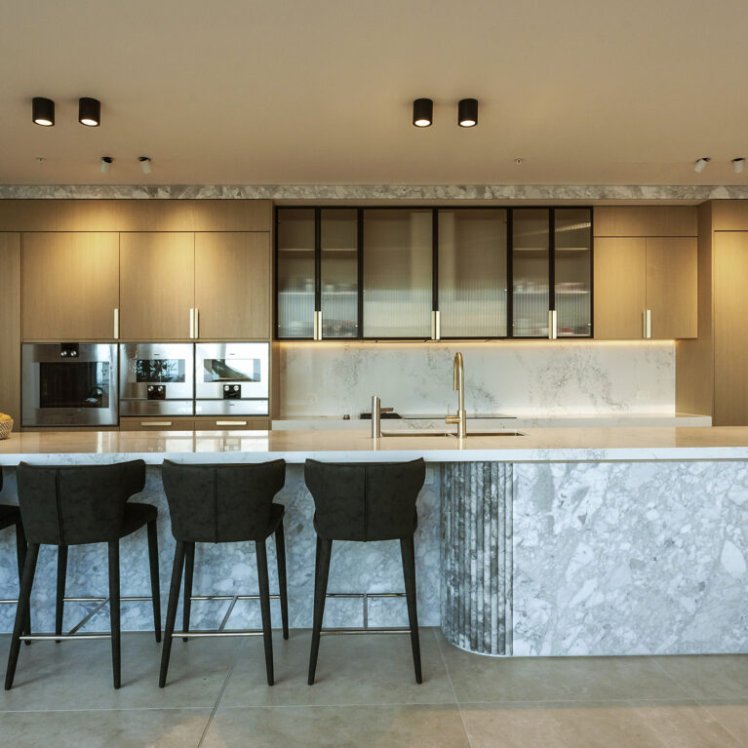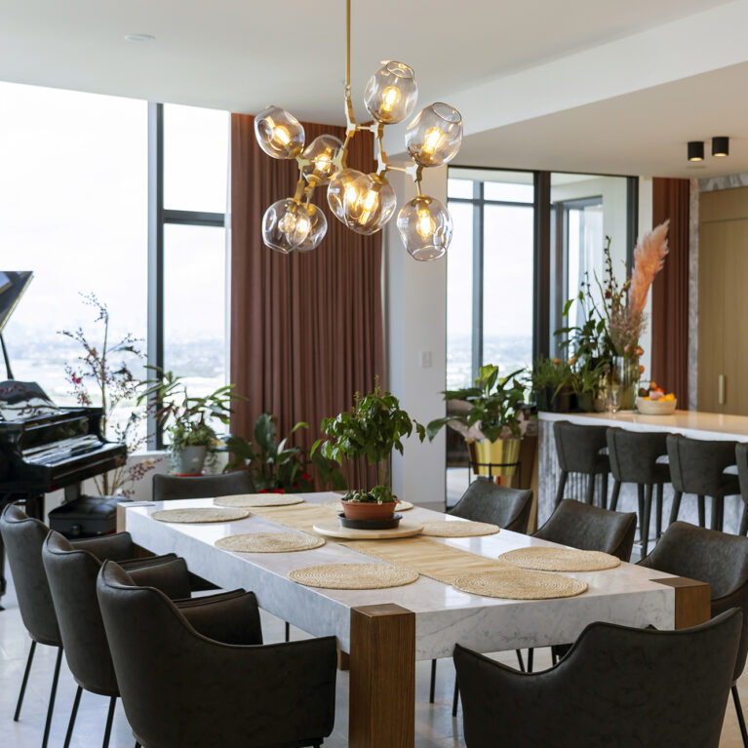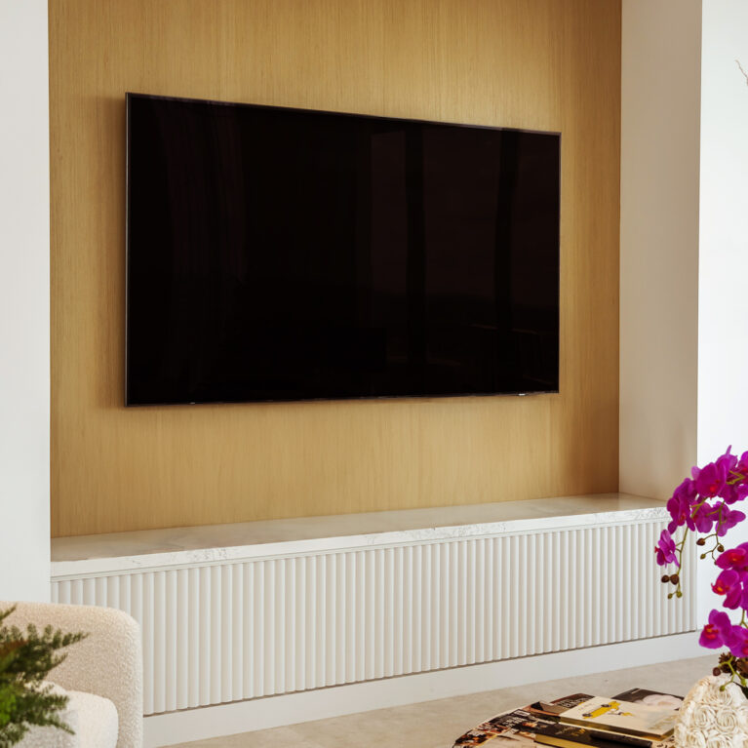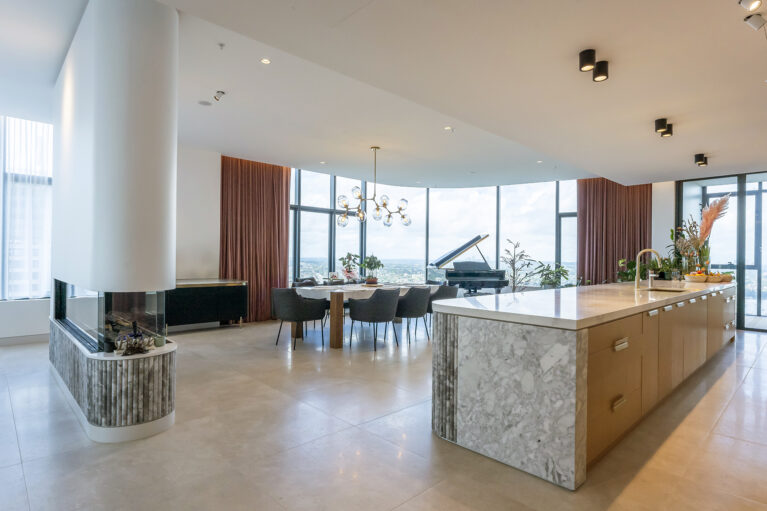
With a spacious, open-plan layout, the kitchen and dining areas maximize natural light and views, enhanced by the luxurious Calacatta marble surfaces and warm oak cabinetry. The marble island flows effortlessly into the dining space, where a refined table and seating create a welcoming setting. This open configuration supports both casual dining and formal entertaining, while the panoramic backdrop further elevates the apartment’s sophisticated and inviting ambiance.
The open-plan design of the kitchen and dining area embraces the apartment’s expansive views, utilizing floor-to-ceiling windows to flood the space with natural light. At the center of this layout, the Calacatta marble island acts as a bridge between cooking and social spaces, with its veining and fluted detailing adding visual interest and texture.
The warm oak cabinetry complements the marble, bringing an earthy balance to the cool stone surfaces. This harmony in materials continues into the dining area, where a marble-topped dining table with oak accents seamlessly extends the kitchen’s aesthetic.
Positioned to take full advantage of the surrounding views, the dining space offers a refined, yet accessible atmosphere for gatherings. Together, these elements highlight the apartment’s luxurious feel, creating a fluid, welcoming environment that supports both intimate family meals and larger social gatherings.

