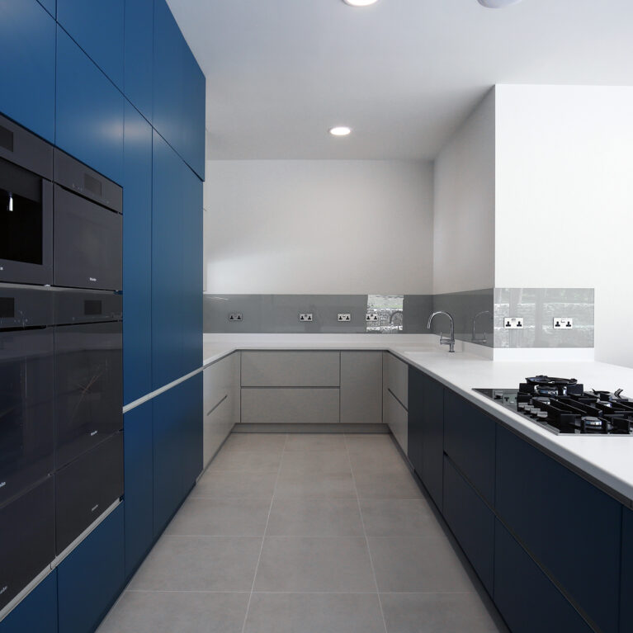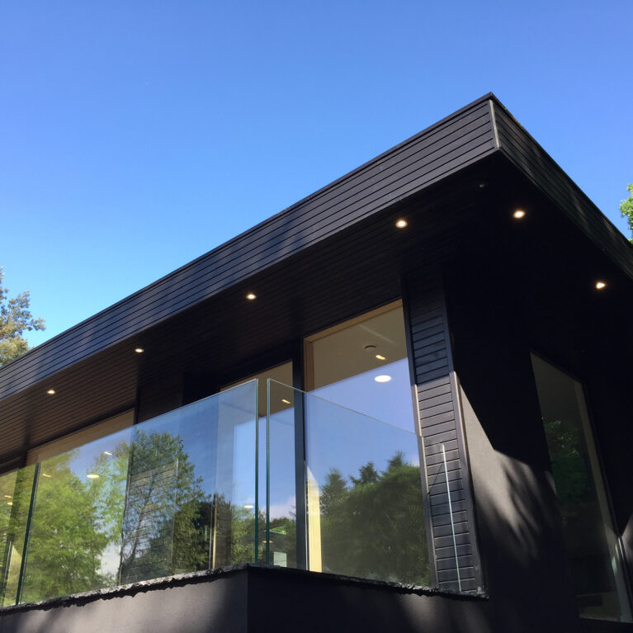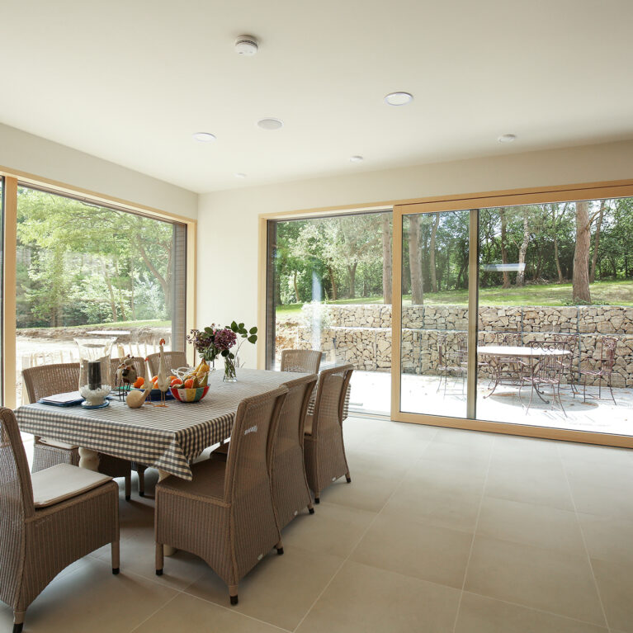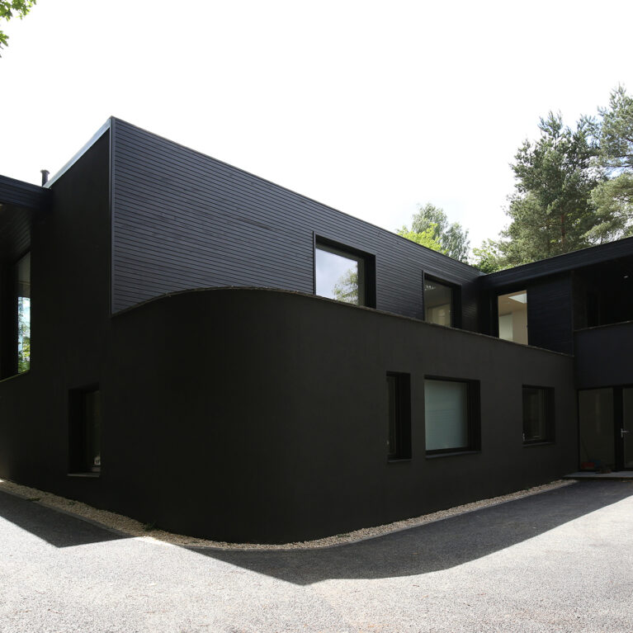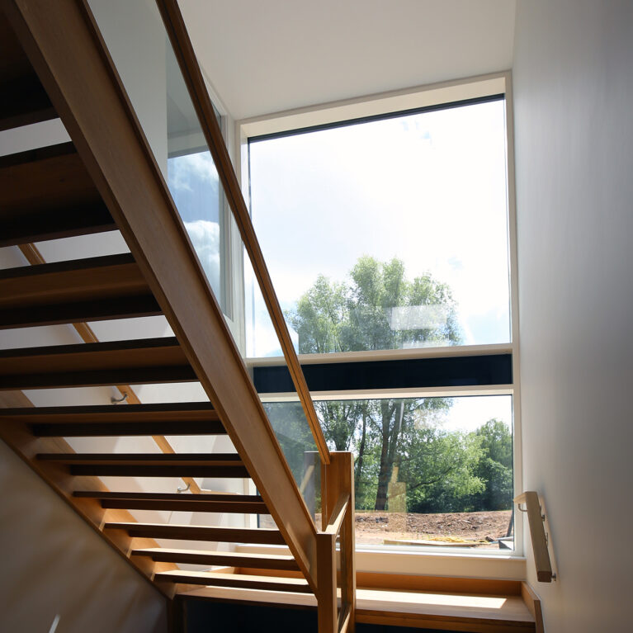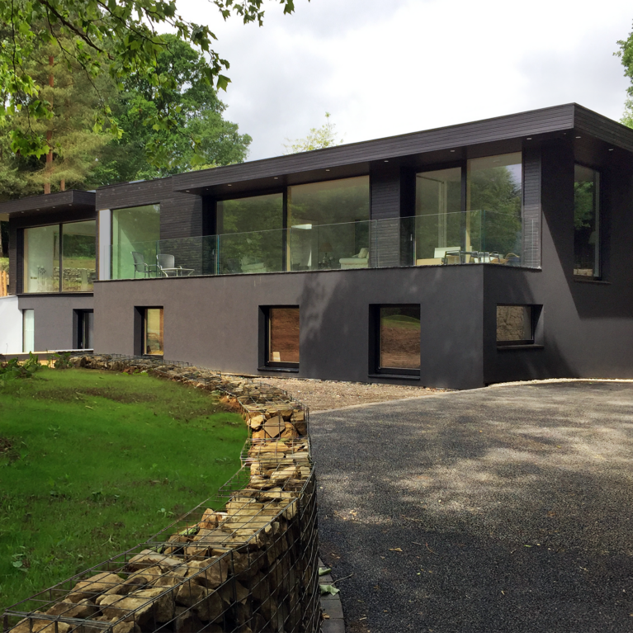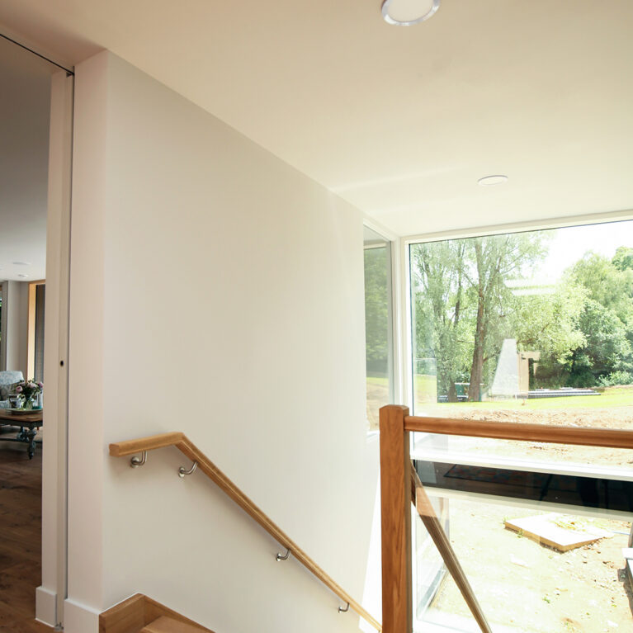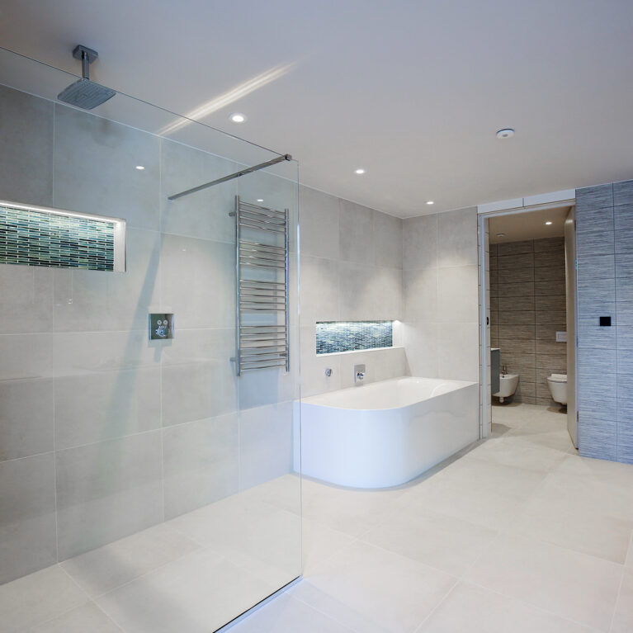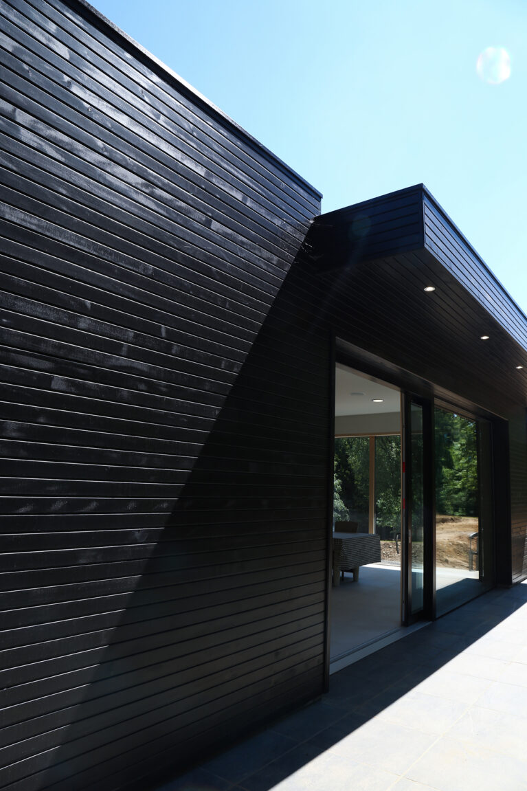
The exterior’s black timber cladding is both striking and durable, treated with a special coating to prevent fading and withstand thermal stress. This material choice gives Skyridge a modern, bold look that harmonizes with the natural environment. The deep color and texture of the cladding add depth and sophistication to the home’s facade, creating a cohesive connection with the landscape while ensuring lasting appeal through advanced material technology.
The black timber cladding on Skyridge’s exterior offers a bold, modern aesthetic while serving a practical purpose. Treated with a heat-reflective render, this cladding is designed to withstand thermal stress and maintain its rich, dark color over time. This innovative material choice allows the home to integrate visually with the landscape, while the durability of the finish ensures that Skyridge will retain its sleek appearance for years.
This design element emphasizes Skyridge’s commitment to both style and resilience. The timber cladding’s dark tone contrasts with the natural surroundings, creating a visually striking facade that feels at once contemporary and connected to the earth. The cladding’s subtle texture adds an extra layer of sophistication, enhancing the minimalist aesthetic of the exterior. This thoughtful integration of advanced materials with design makes Skyridge an enduring architectural statement that respects both form and function.

