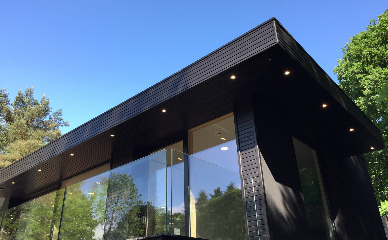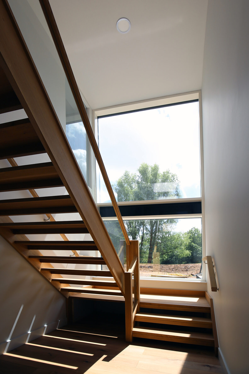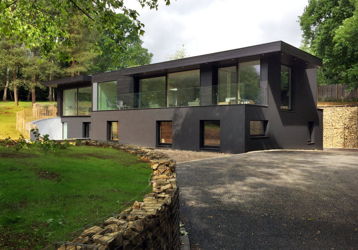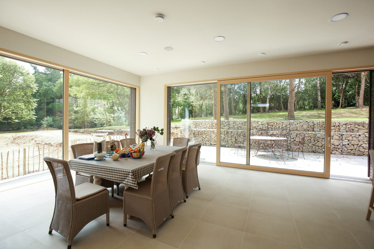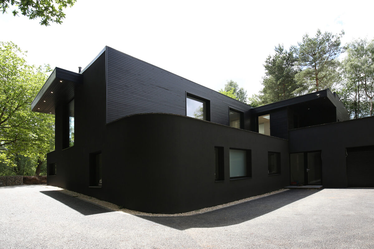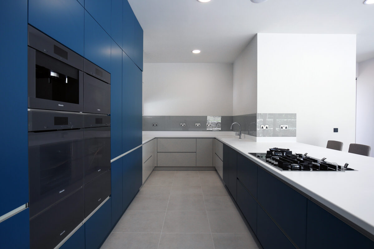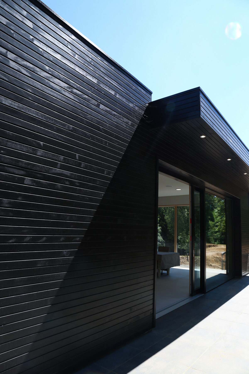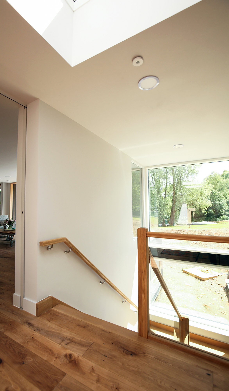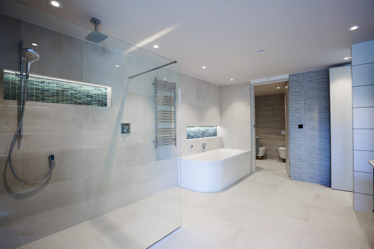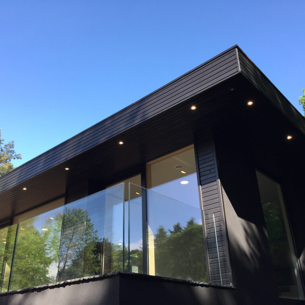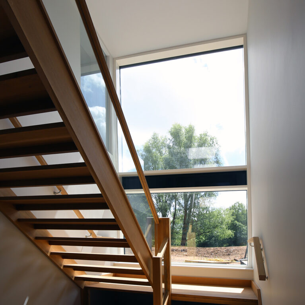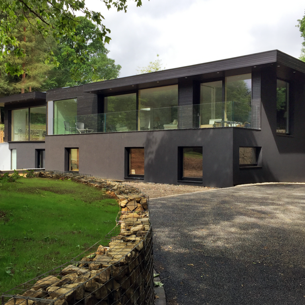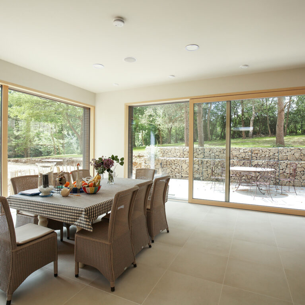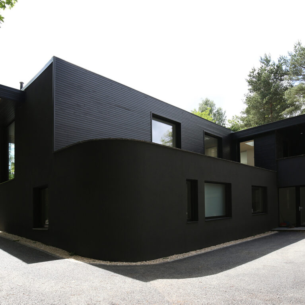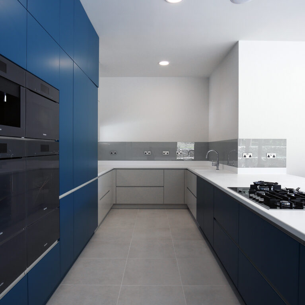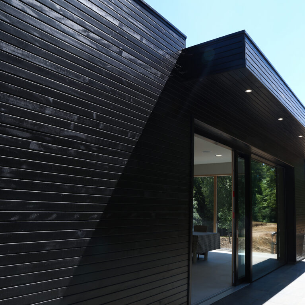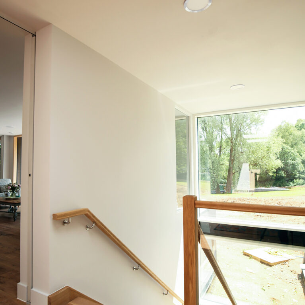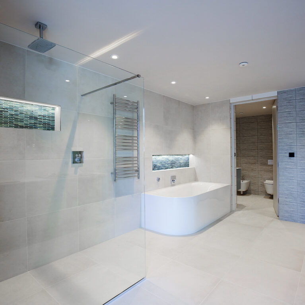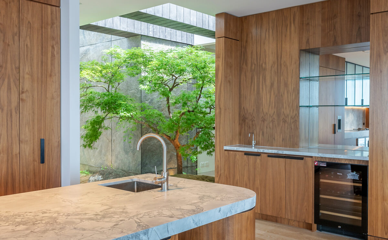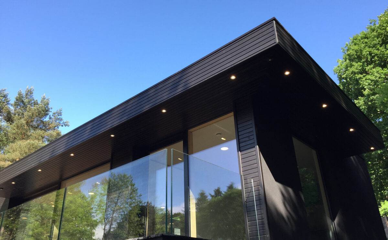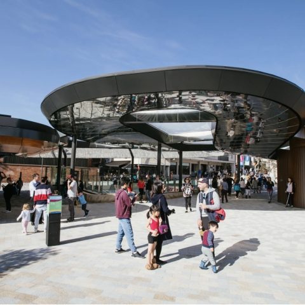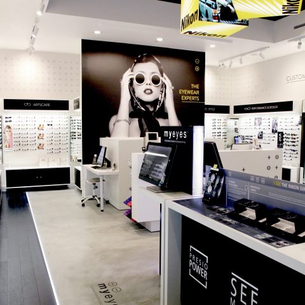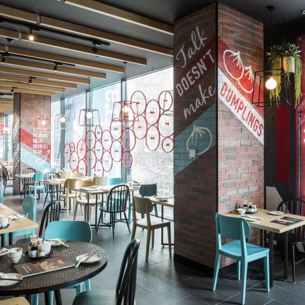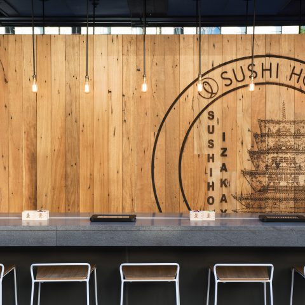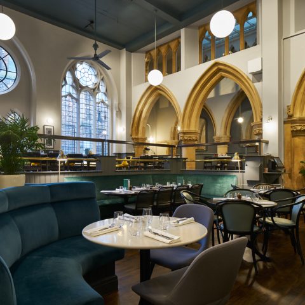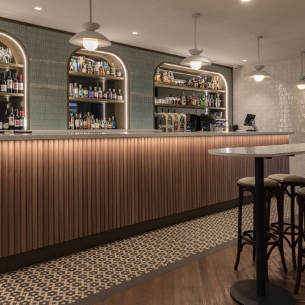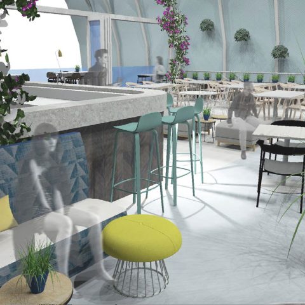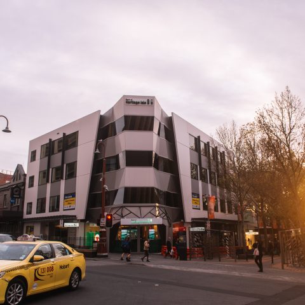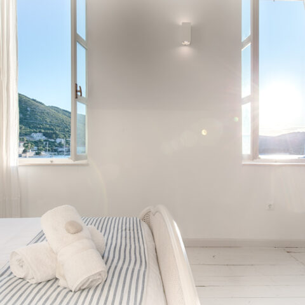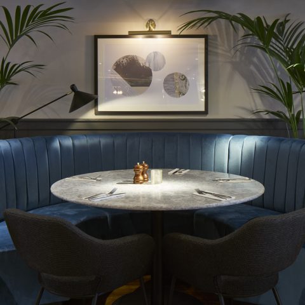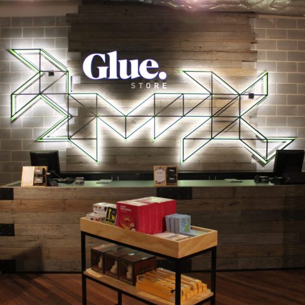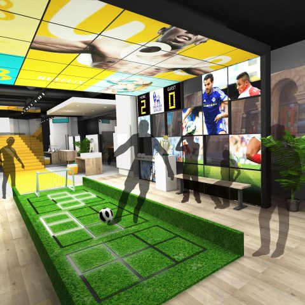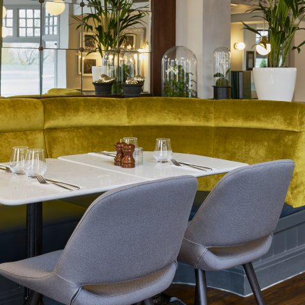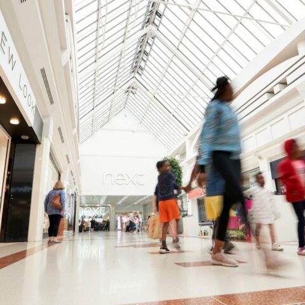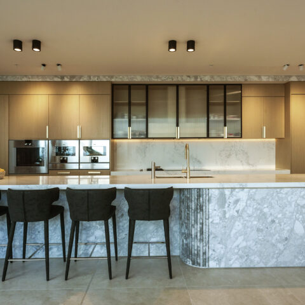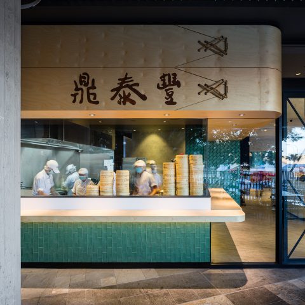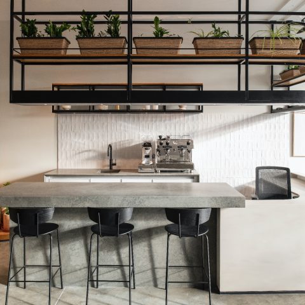A Bold Vision in Eco-Friendly Design, Surrey Hills’ Award-Winning Home
#Luxury
#Surrey Hills
#Sustainability
#residential
#villas
Concept design and interior: Design Clarity
Developer: Leathwaite Property Ltd
Home automation: Loxone
Skyridge, located in the scenic Surrey Hills countryside, is a luxury eco-home that brings modern design, environmental responsibility, and architectural innovation together in one striking private residence. Completed in June 2017 through a collaboration between Design Clarity and Leathwaite developers, Skyridge was conceived as a sustainable and elegant response to contemporary living in harmony with the natural landscape. The home’s design, which received the Guildford Design Award in November 2017 for Environmental Sustainability and was shortlisted as a Regional Finalist for the LABC Building Excellence Awards 2018, reflects a commitment to eco-conscious principles without sacrificing aesthetic appeal.
The five-bedroom residence features a minimalist design approach that emphasizes clean lines, open spaces, and natural materials, creating a seamless connection between indoor and outdoor environments. Key to this design is the extensive use of large glass panels that flood the interior with natural light and frame breathtaking views of the surrounding countryside. Expansive windows in the dining and living areas, as well as in the stairwell, provide uninterrupted sightlines to the lush landscape, blending Skyridge with the Surrey Hills and fostering a continuous sense of openness and tranquility.
The exterior of the home is clad in FSC-certified black timber, treated with a heat-reflective render to ensure durability and maintain its rich colour despite exposure to sunlight. This choice not only lends Skyridge a bold, contemporary look but also aligns with the project’s sustainable ethos. The deep, dark facade allows the home to recede into the natural landscape, balancing dramatic architecture with subtle integration. The build features an innovative sustainable construction method utilising Insulating Concrete Formwork or ICF (lightweight interlocking blocks filled with concrete) achieving very low U-values, high thermal efficiency, fast, flexible construction and a long life. Gabion retaining walls, crafted from local recycled stone, echo this focus on sustainability, further grounding the house in its natural setting.
Inside, Skyridge’s minimalist aesthetic continues with thoughtful material selections that balance functionality with elegance. The kitchen, for instance, features bold blue cabinetry and a streamlined layout that combines durability with visual appeal, while the bathroom is a calming retreat with earthy tones and sleek finishes that create a spa-like atmosphere. Every room is designed to enhance the living experience through simplicity, focusing on high-quality, sustainable materials that ensure both longevity and minimal environmental impact.
Skyridge is not only a home but also a celebration of thoughtful design that respects and engages with the environment. By blending modern architecture with a commitment to sustainability, Skyridge sets a new standard for luxury living that is both beautiful and mindful.

