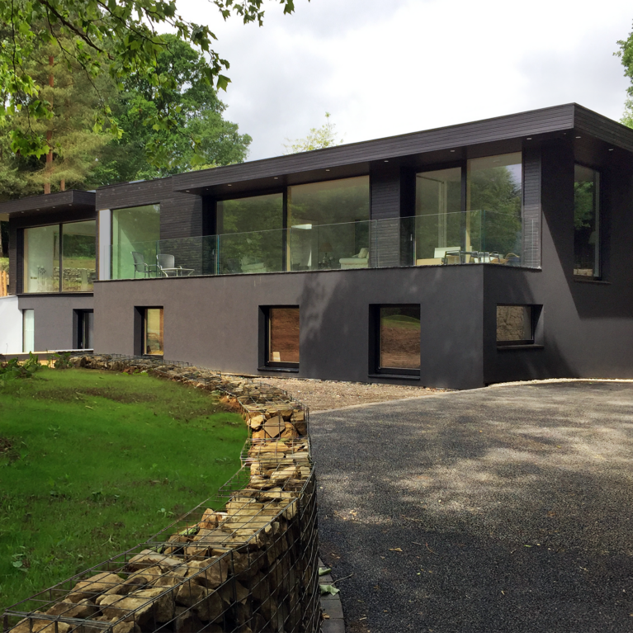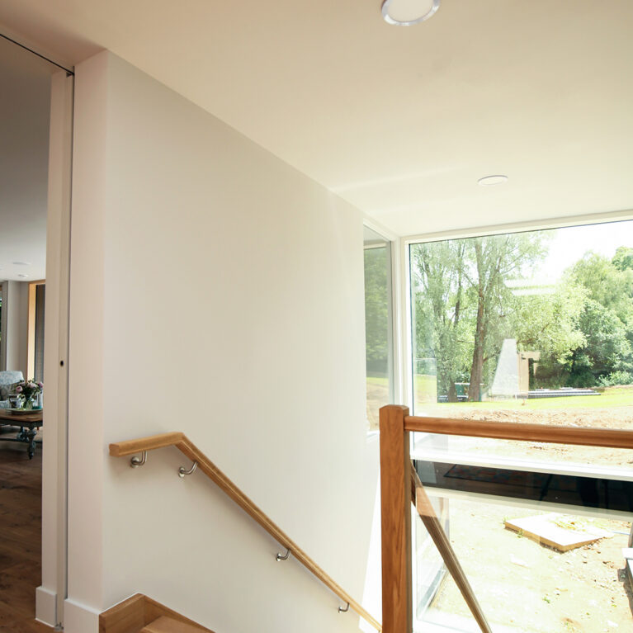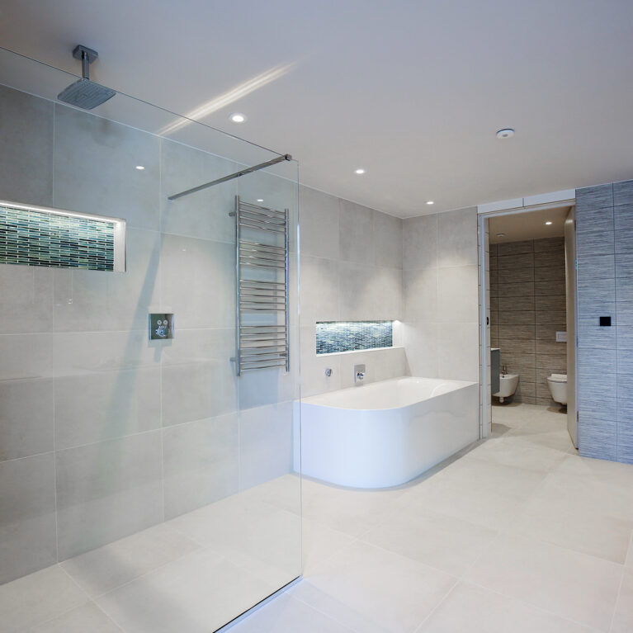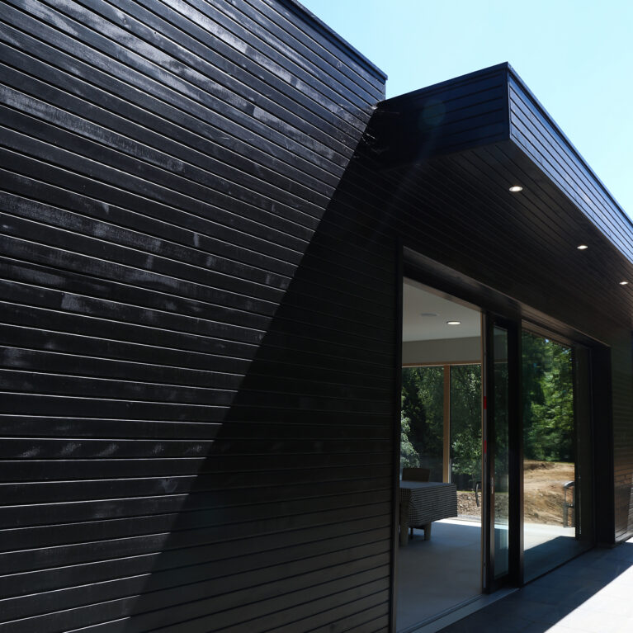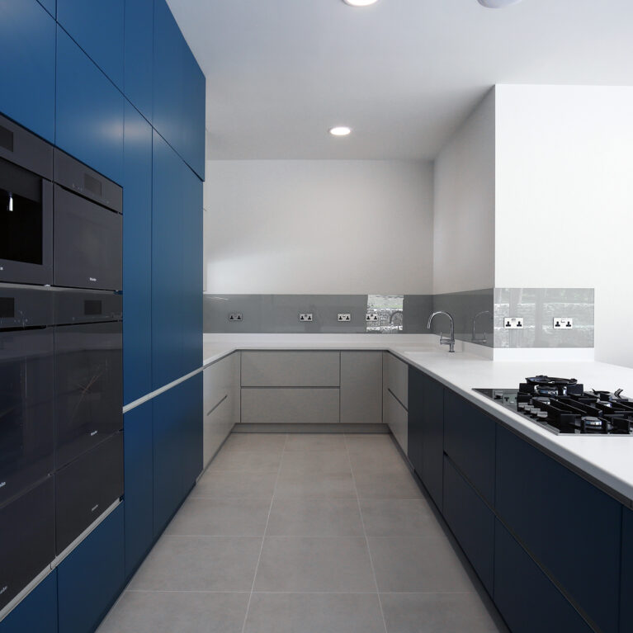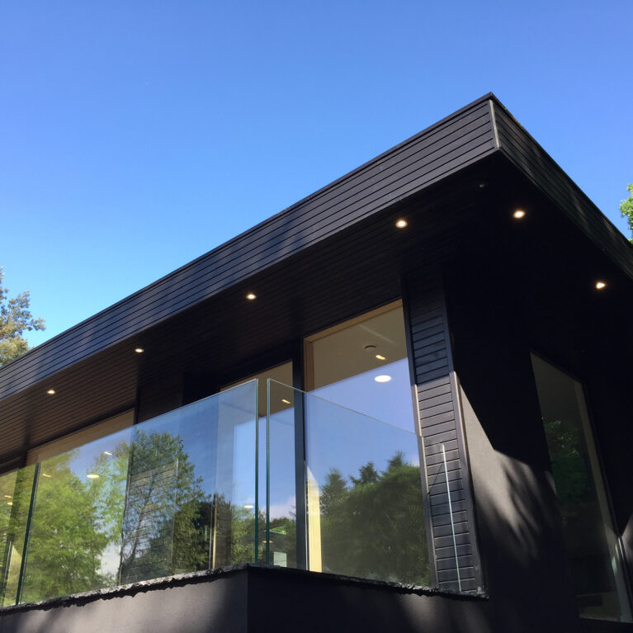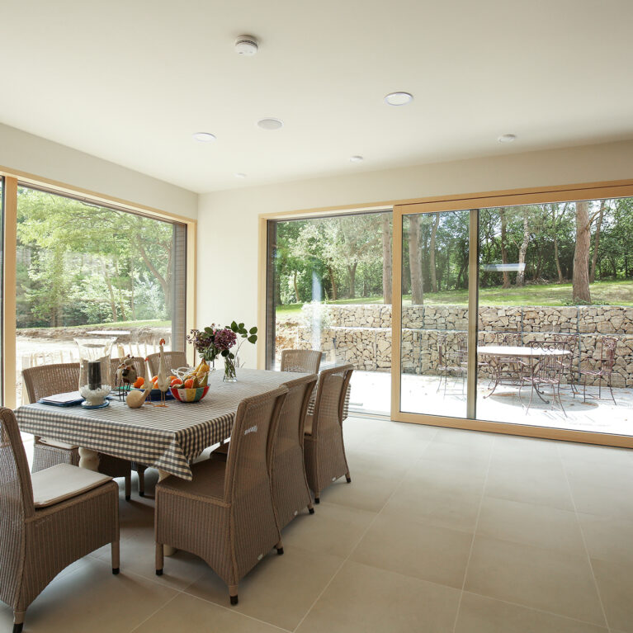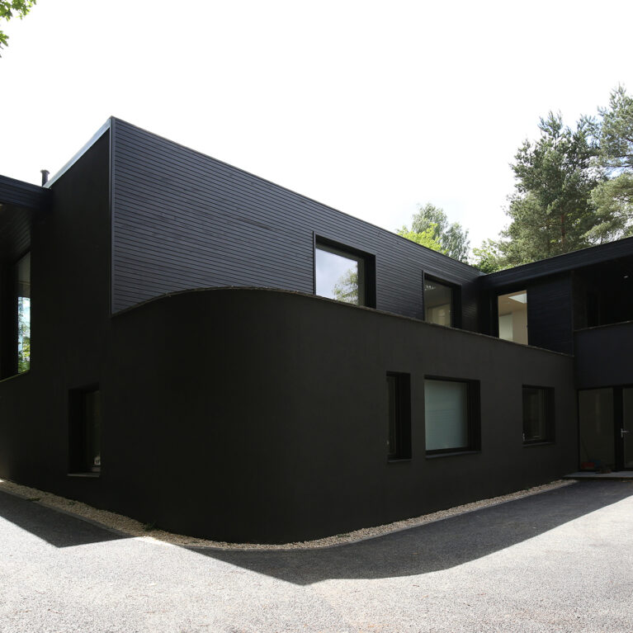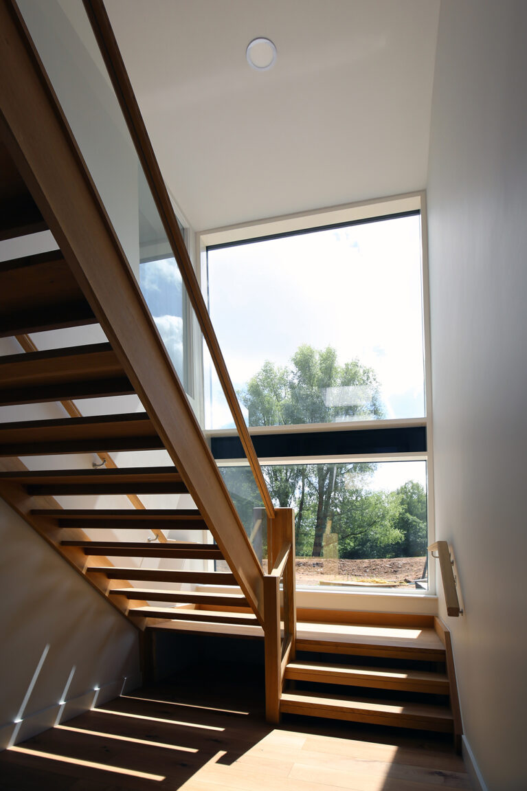
The stairwell at Skyridge combines form and function, with a large window illuminating the wooden steps and creating an inviting ascent. The natural wood contrasts softly with the white walls, adding warmth to the modern aesthetic. This open, light-filled space enhances the home’s harmonious connection to the outdoors, blending architectural elegance with practical design.
Skyridge’s stairwell embodies the home’s commitment to open, airy spaces with a thoughtful layout that combines light, material, and form. The staircase, crafted in local natural timber, brings a natural element into the heart of the home, contrasting against the white painted walls. Natural light floods the space through a large window, casting a gentle glow on each step and visually expanding the area.
The design encourages movement and flow, connecting the lower and upper levels in a way that feels both seamless and inviting. The window not only brings in light but also offers a view of the greenery outside, further enhancing Skyridge’s emphasis on blending indoor and outdoor environments. This interplay of light, wood, and open space transforms a functional element into an architectural feature, exemplifying the home’s refined yet welcoming aesthetic.

