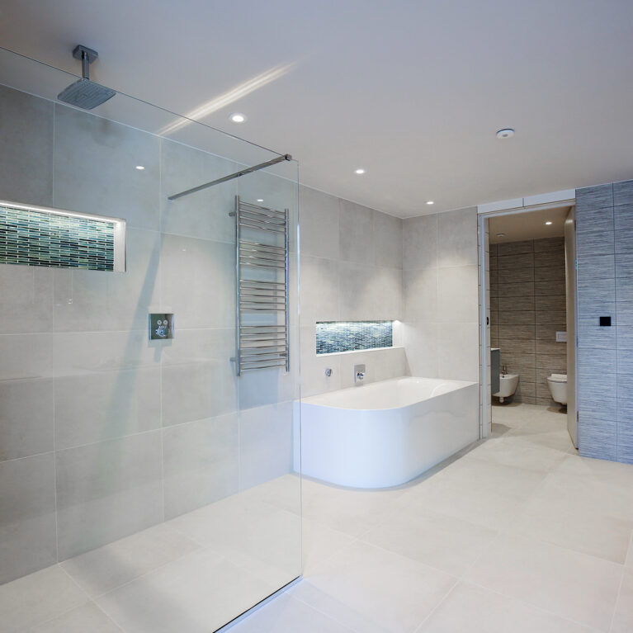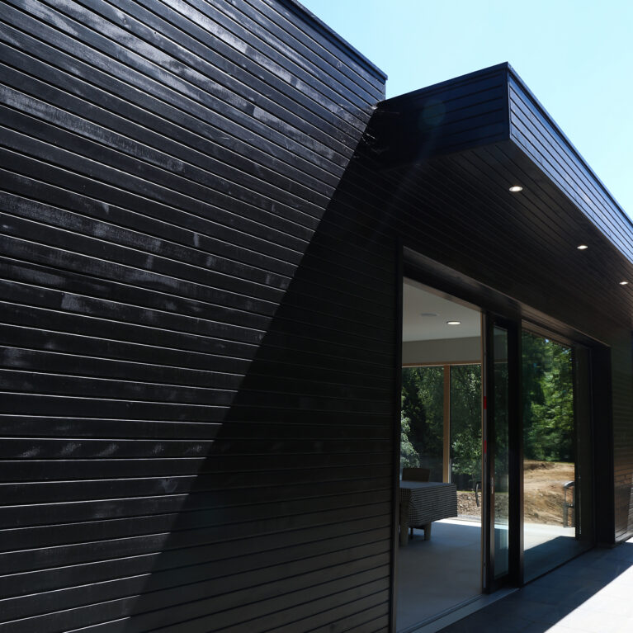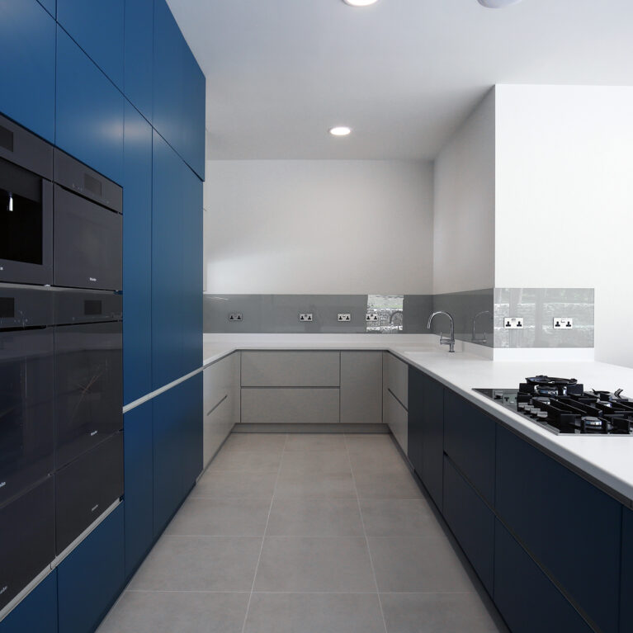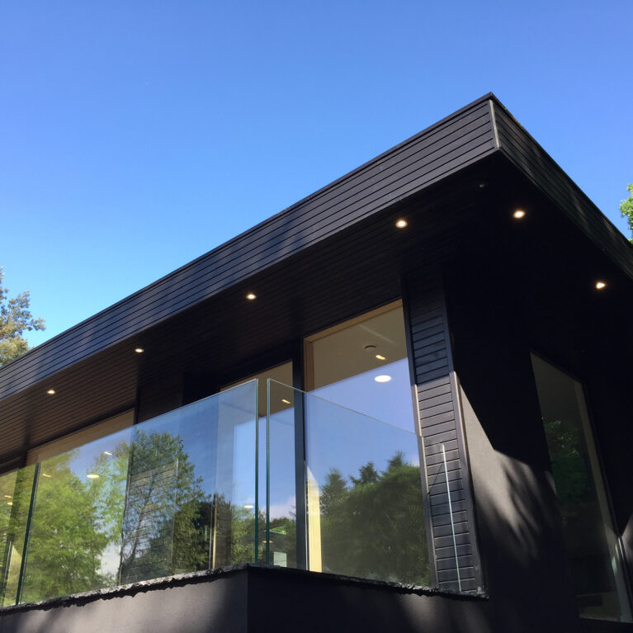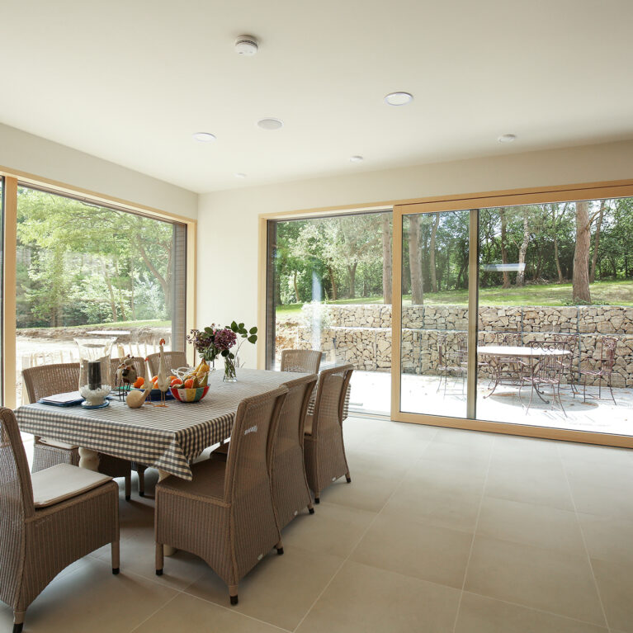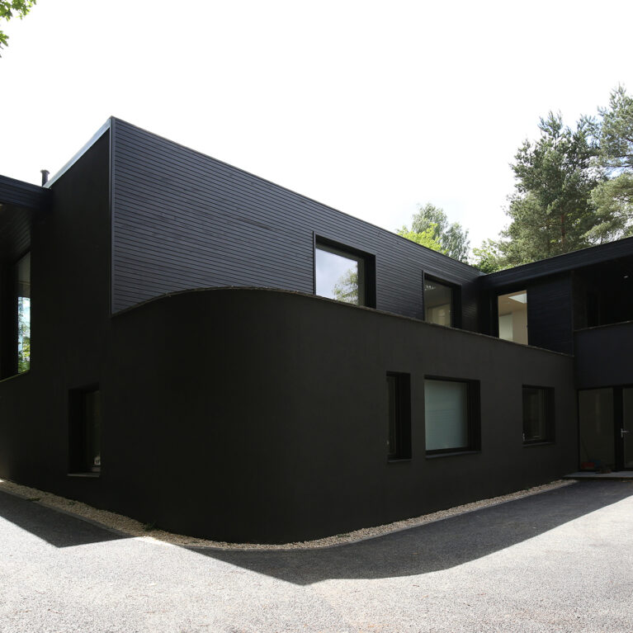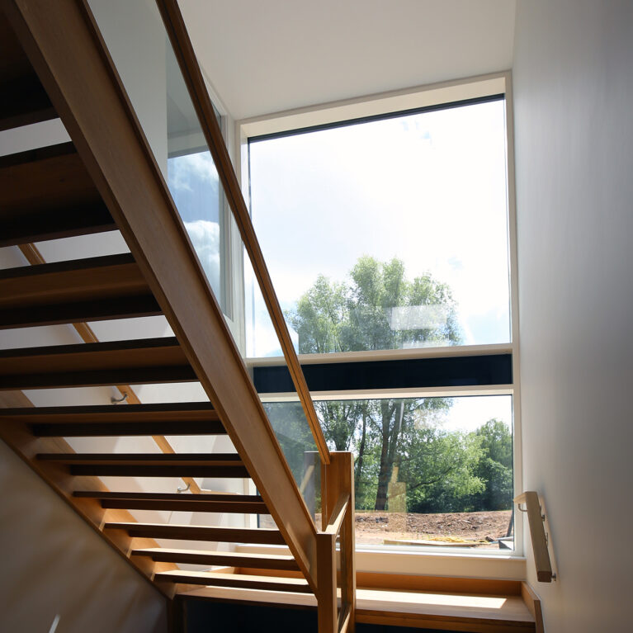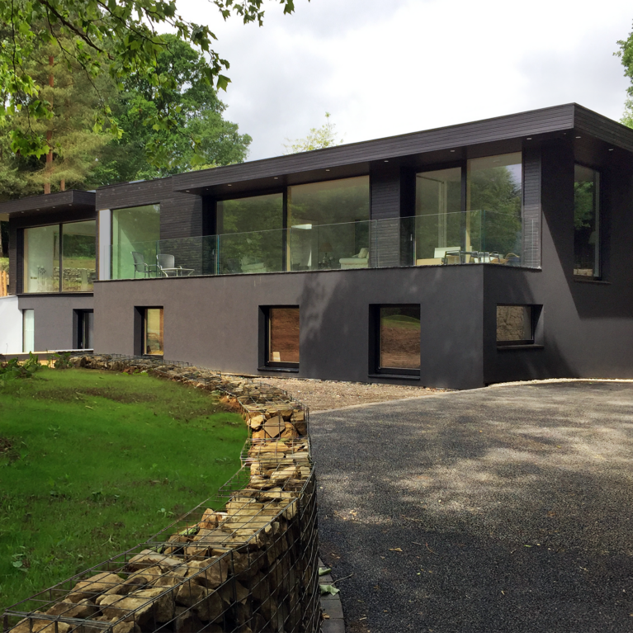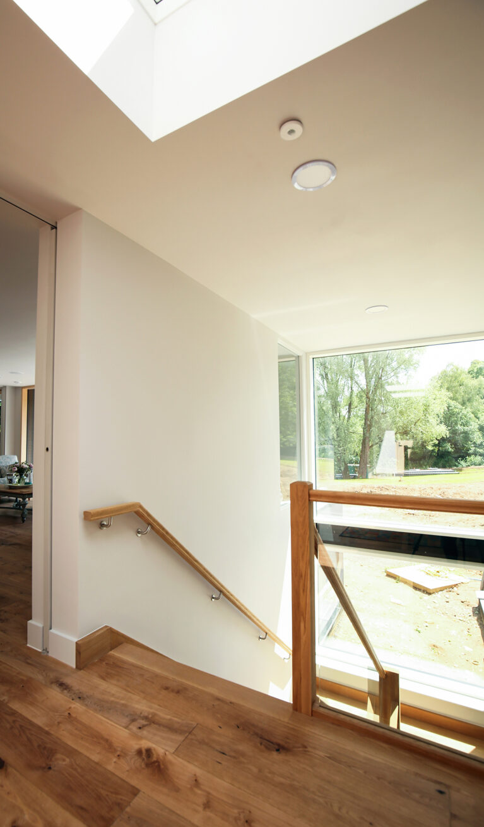
The stairwell at Skyridge combines warmth and openness, featuring wooden steps that bring a natural touch to the modern interior. Large windows flood the space with light, creating an inviting ascent and connecting each floor. This thoughtful design balances functionality with aesthetic appeal, contributing to the home’s overall sense of openness and flow while emphasizing its harmonious connection to the outdoors.
Skyridge’s stairwell is a striking example of the home’s blend of natural warmth and modern design. The wooden steps introduce a touch of organic texture, contrasting subtly with the sleek white walls. This warm material choice invites comfort into the minimalist interior, adding depth and personality to the space. The stairwell serves as both a functional transition and a visual anchor, guiding movement through the house in an open, inviting way.
Expansive windows fill the space with natural light, amplifying the sense of openness and making the stairwell feel integrated with the outdoor landscape. This influx of light brings out the rich tones of the wood and creates a dynamic play of shadows throughout the day. By merging simplicity, warmth, and connection to the environment, the stairwell encapsulates Skyridge’s commitment to thoughtful, harmonious design that enhances both the aesthetic and experiential qualities of the home.

