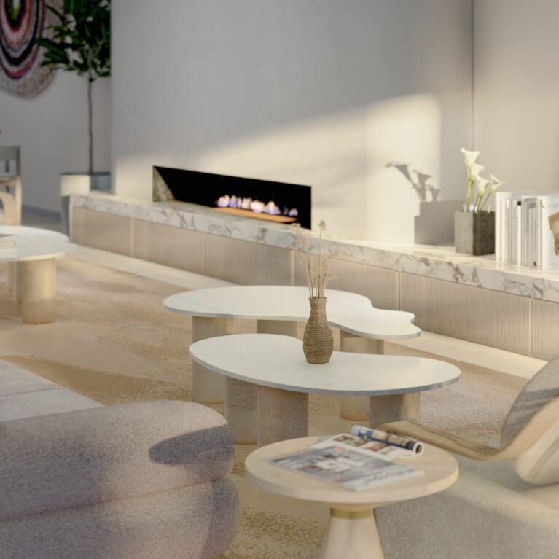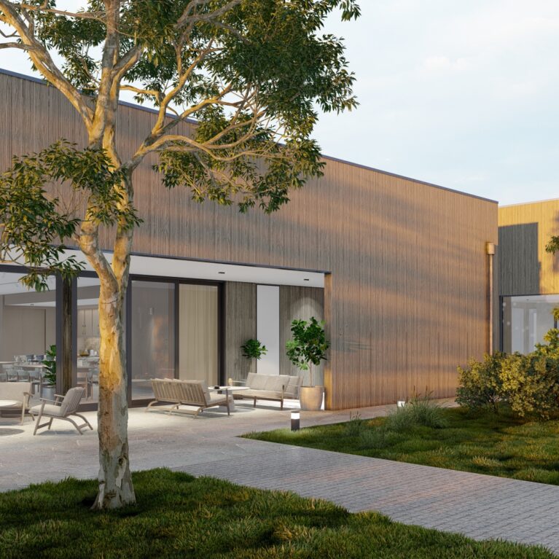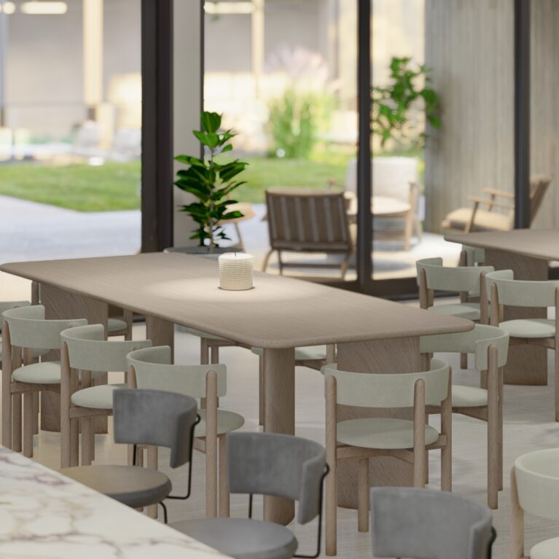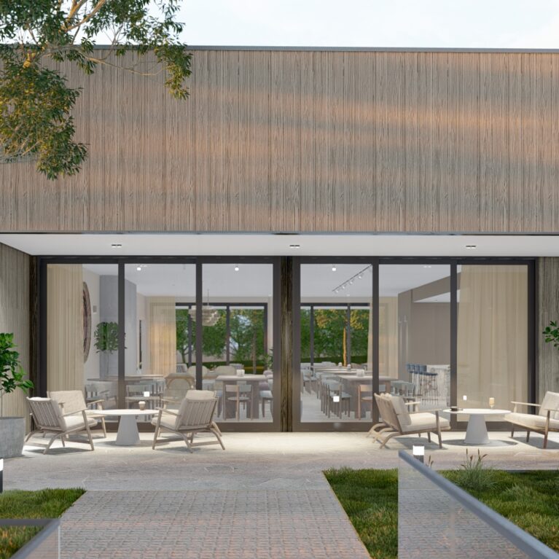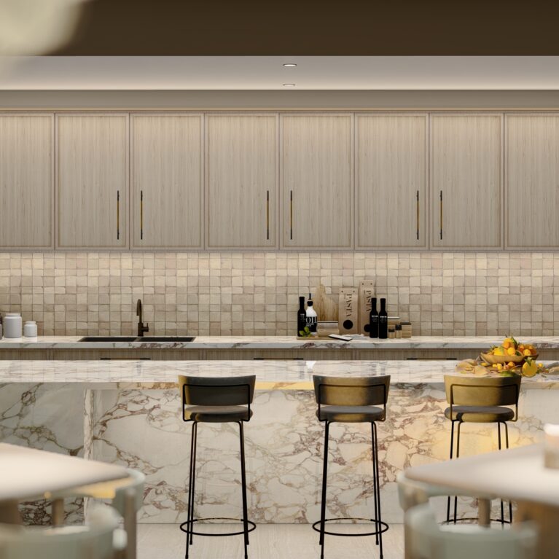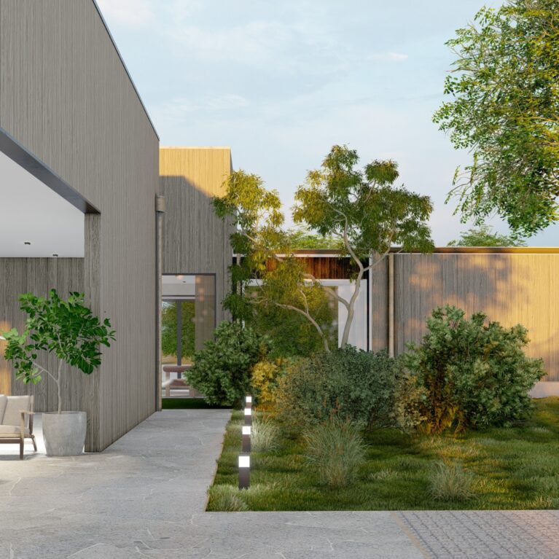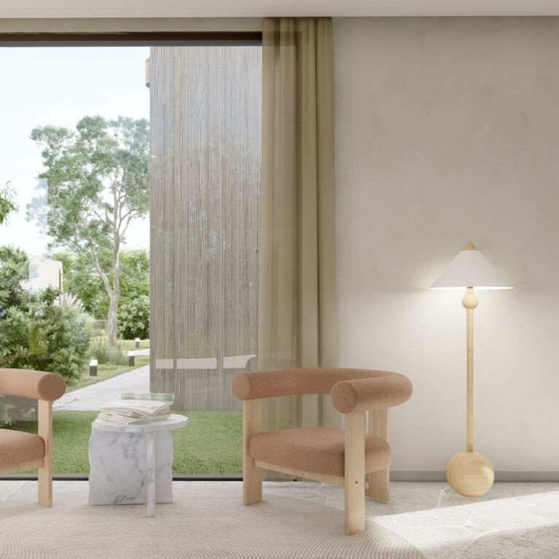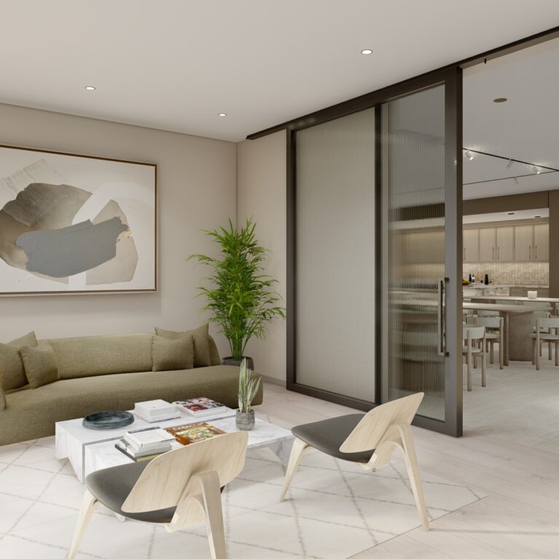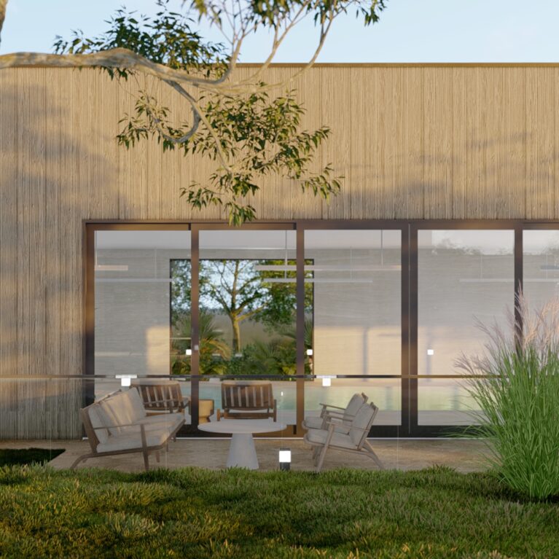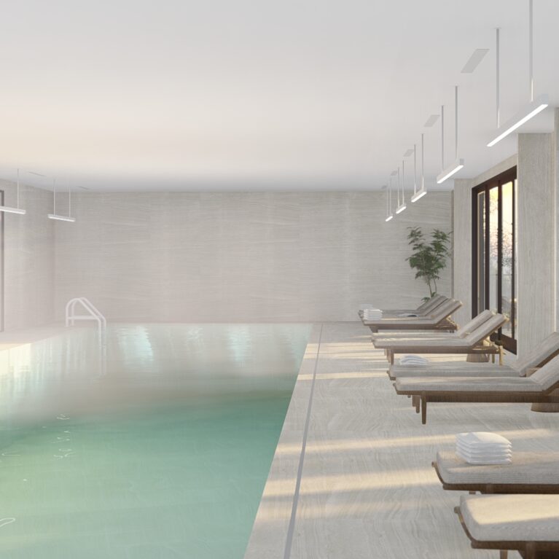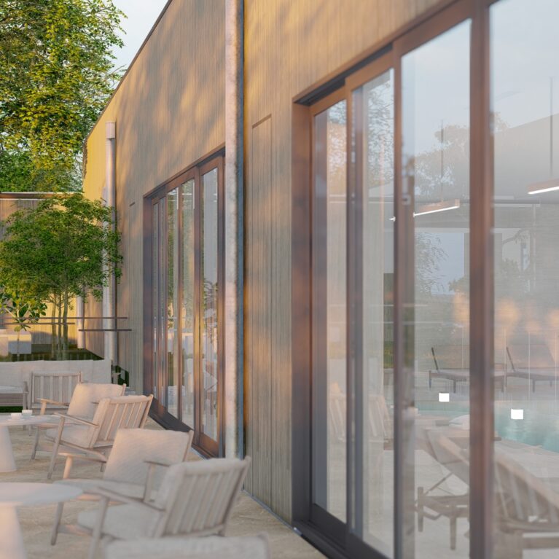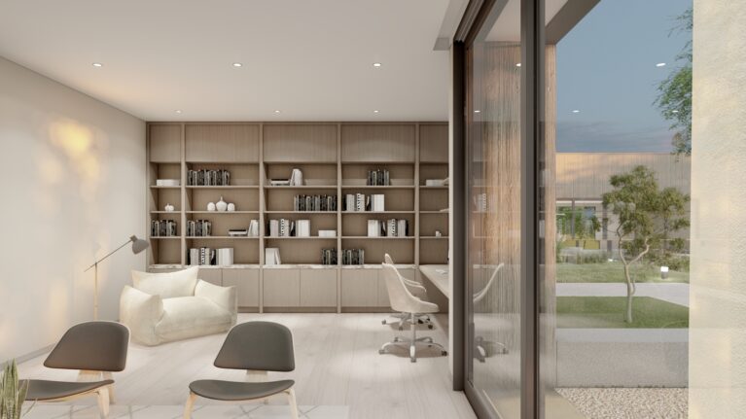
The library is thoughtfully designed for both quiet reflection and focused work. Built-in timber shelving provides elegant storage for books and decor, while a cozy reading corner with a plush armchair offers a tranquil retreat. Adjacent, the computer desks create a practical workspace, balancing comfort and functionality. The floor-to-ceiling glass wall floods the room with natural light and frames the landscaped exterior, enhancing the connection between indoor and outdoor environments. This harmonious blend of elements makes the library a versatile and inviting space.
This view of the library showcases a carefully balanced design that caters to both relaxation and productivity. On the left, the reading corner features a comfortable armchair in soft upholstery, paired with a slim, adjustable floor lamp that provides focused lighting for quiet moments of reflection or leisure reading. The natural palette and clean lines contribute to a calming atmosphere.
On the right, sleek computer desks offer a functional workspace for residents. Ergonomic chairs ensure comfort for extended use, while the understated design of the desks complements the room’s minimalist aesthetic. The built-in timber shelving unit spans the back wall, providing abundant storage for books and decorative objects. Finished with marble accents on the lower cabinetry, the shelving system adds a subtle layer of sophistication to the space.
The floor-to-ceiling glass wall enhances the library’s connection to nature, allowing natural light to illuminate the room while offering serene views of the surrounding landscape. This open design fosters a sense of spaciousness and tranquility, encouraging creativity and focus.
The library exemplifies a seamless blend of form and function, making it a versatile space that supports a variety of activities. Whether used for study, work, or relaxation, this room reflects the community center’s commitment to creating thoughtful, inspiring environments that cater to diverse needs.

