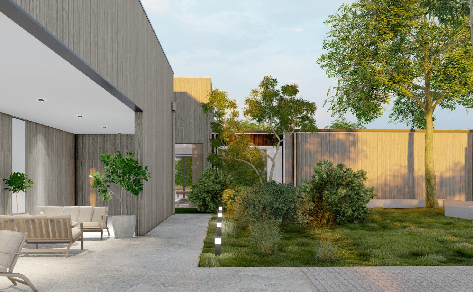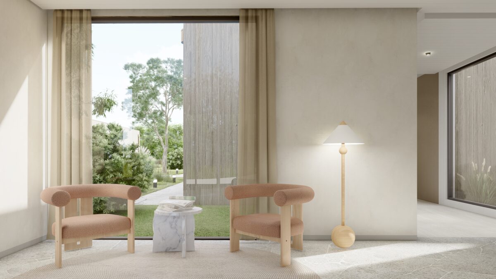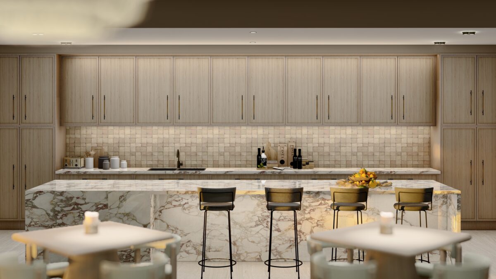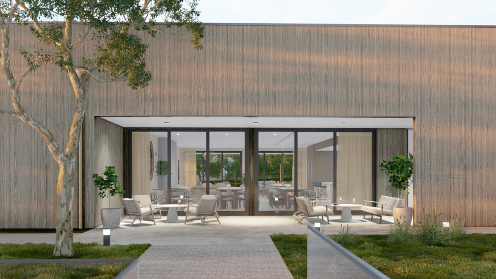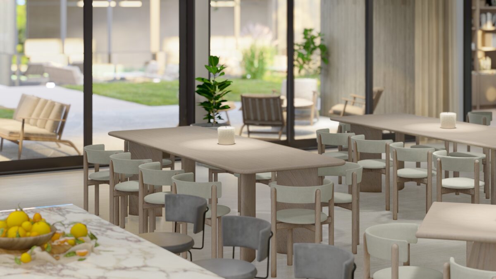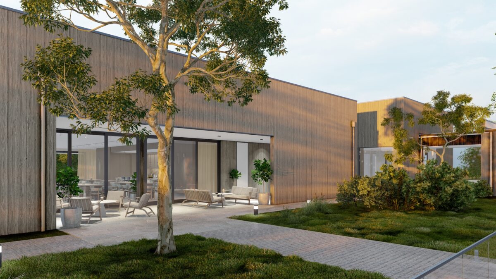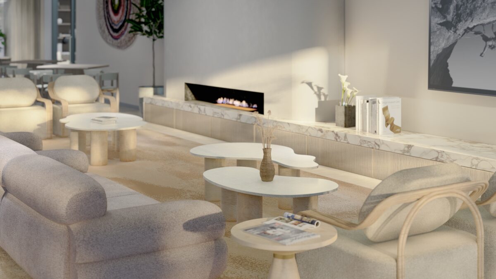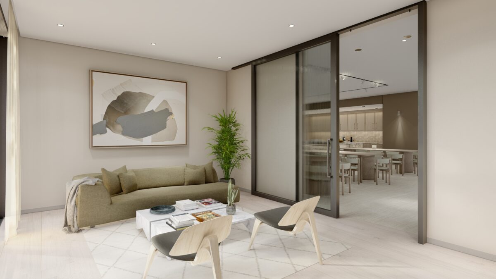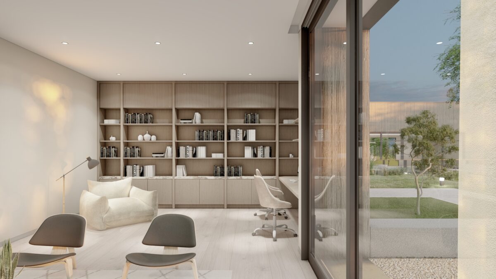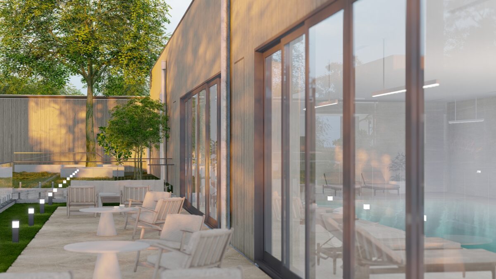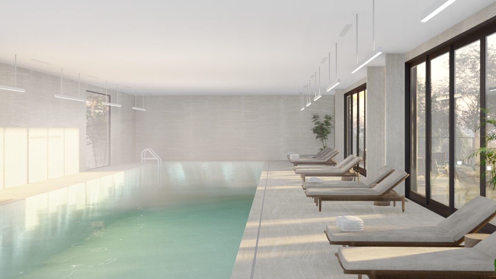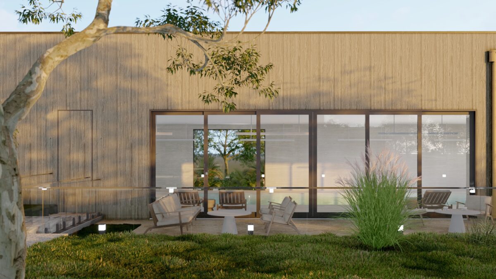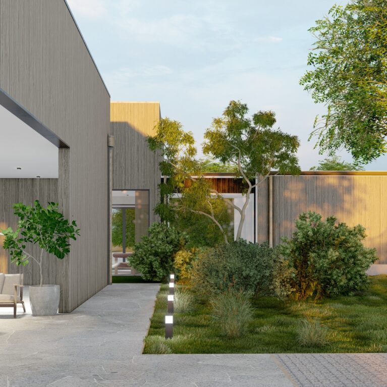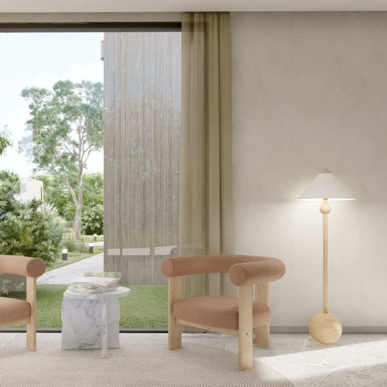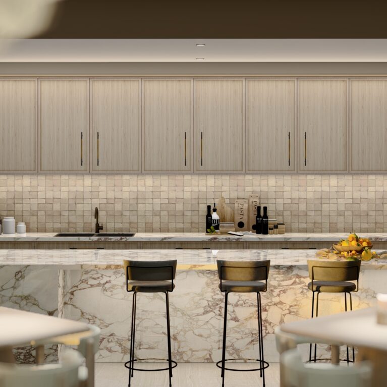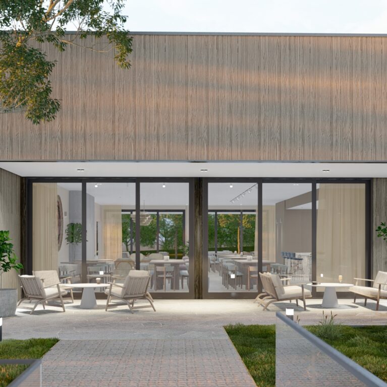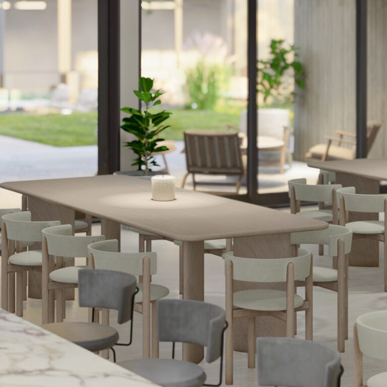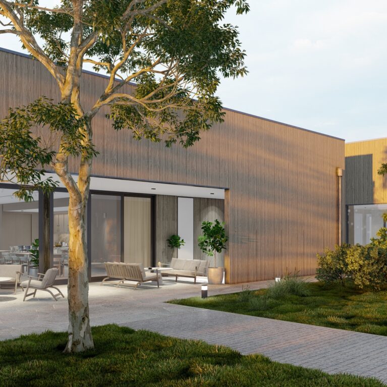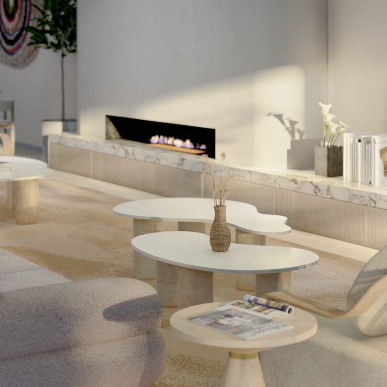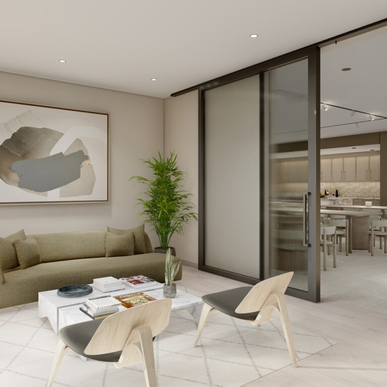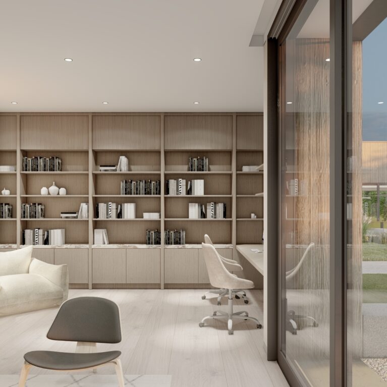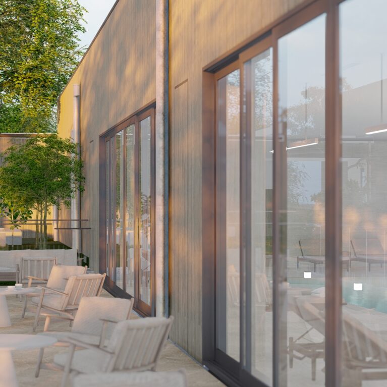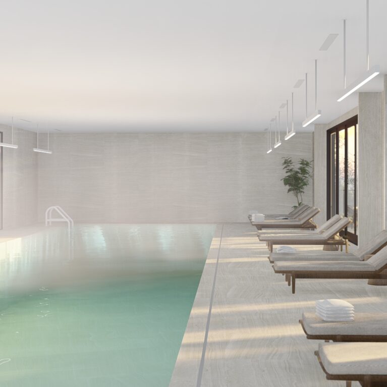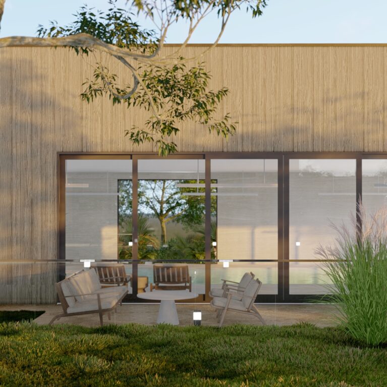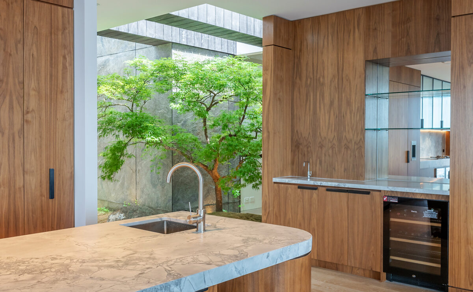Simple, thoughtful design creates a welcoming space for connection and relaxation in this coastal-inspired community center
This community clubhouse shows how interior design can make shared spaces feel comfortable, welcoming, and easy to use. Inspired by its coastal surroundings, the design features soft, natural colors and textures that create a calm and inviting atmosphere. Inside, the spaces are divided into two main areas: the Clubhouse for social and leisure activities, and the Sanctuary for wellness and relaxation.
The Clubhouse is a lively space designed for community activities and gatherings. The reception area has warm, textured finishes, like soft linen drapes and fluted paneling, which set the tone for the rest of the interiors. In the living room, comfortable seating, large dining tables, and a kitchen with clean, modern lines make the space feel like a natural place to gather. Smaller areas, like the library and reading nook, are tucked away for quieter moments. The layout encourages a natural flow, making it easy to move between spaces.
The Sanctuary is all about peace and relaxation. The indoor pool is a highlight, with large glass walls that bring in natural light and connect the space to an outdoor lounge. Comfortable loungers and simple, modern furnishings keep the focus on relaxation. The neutral color palette and clean lines give the area a calm, soothing feel.
Throughout the clubhouse, the design uses soft lighting, natural materials, and practical furniture to create spaces that feel comfortable and relaxed but not overdone. The balance between shared areas and quieter corners ensures there’s something for everyone, whether you want to socialise or just take a break. The result is a hub where residents can feel at home, surrounded by spaces that make life easier and more enjoyable.
Design Clarity and TRG have collaborated on this project to deliver a holistic architecture and interior design package for Lifestyle Communities.

