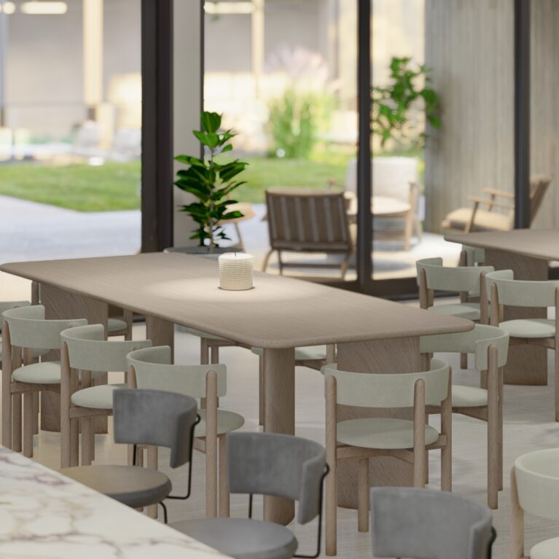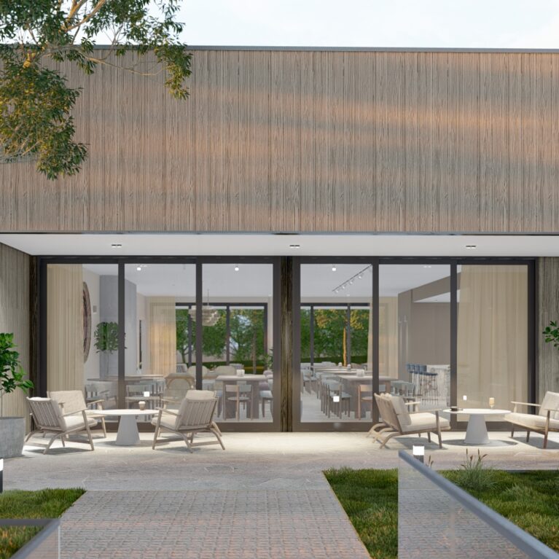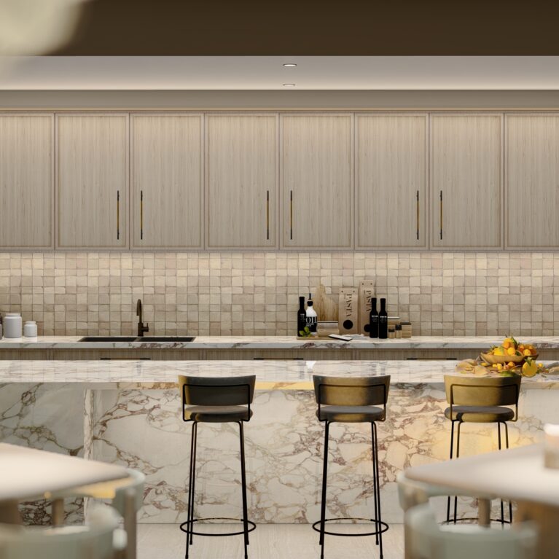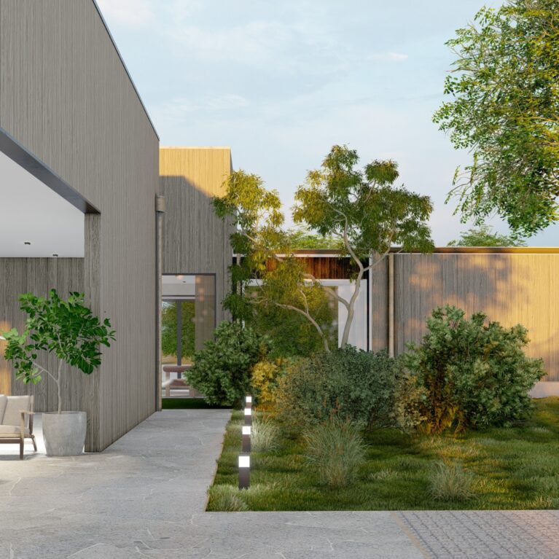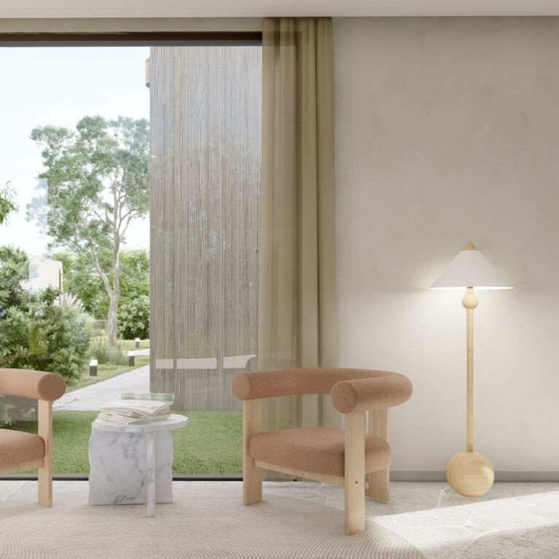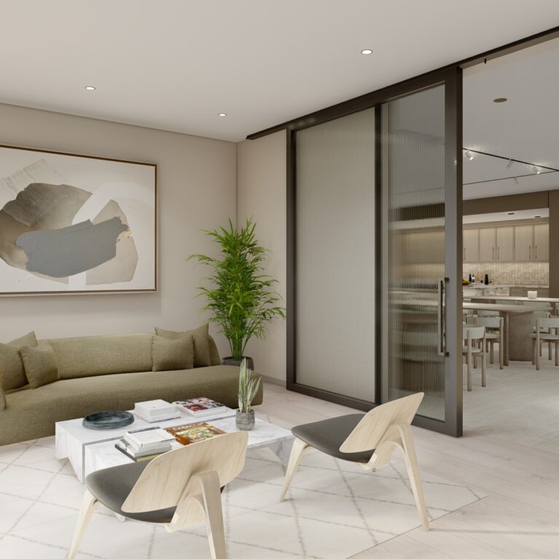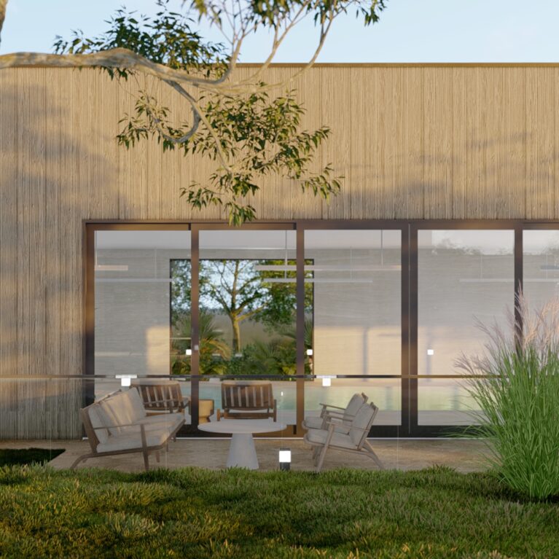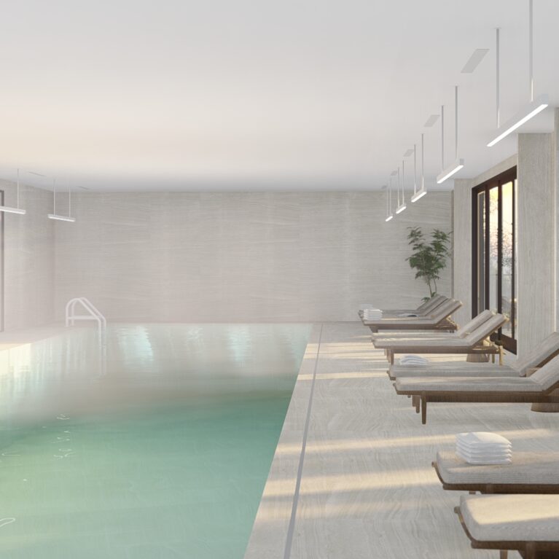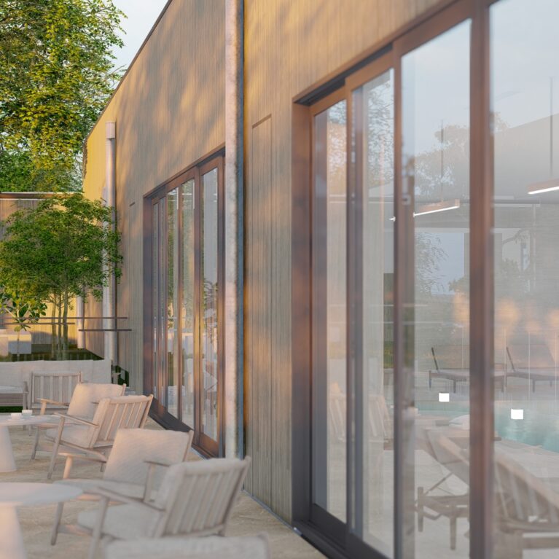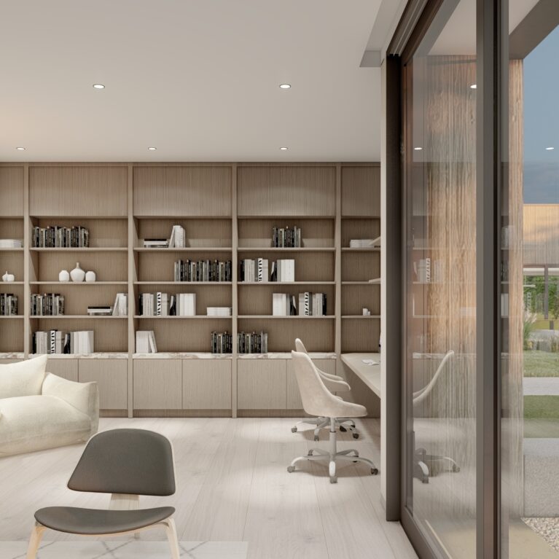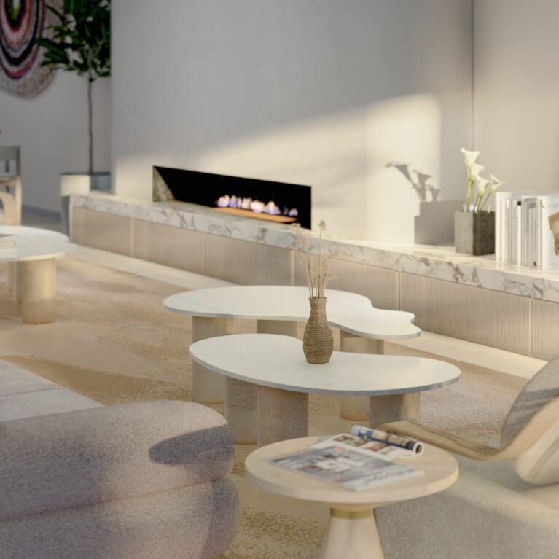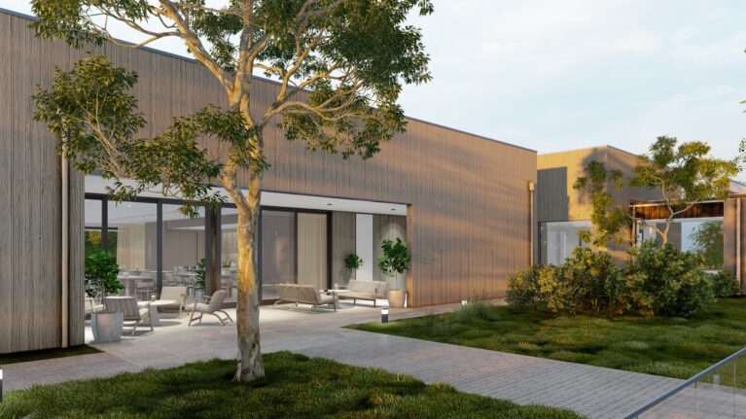
This view highlights the connection between the outdoor lounge, sanctuary, and reception block. Timber-framed seating sits comfortably on Torino Crazy Paving, offering a serene retreat surrounded by greenery. The pathway, bordered by soft landscaping, guides visitors seamlessly between spaces. The building’s warm timber cladding reflects the natural palette, integrating architecture with the coastal-inspired environment. Thoughtful design ensures that transitions between areas feel organic, enhancing the sense of flow and connection across the community center’s outdoor and indoor spaces.
This view captures the harmonious interplay of design and nature, focusing on the pathway connecting the reception block, living area, and sanctuary. The outdoor lounge provides a tranquil seating area with timber-framed furniture arranged on a base of Torino Crazy Paving. This textured flooring complements the surrounding greenery, creating a calming environment for relaxation or casual interaction.
The pathway, edged with lush landscaping, guides visitors effortlessly between the key areas of the community center. The soft plantings and natural light filtering through the trees enhance the pathway’s visual appeal, inviting exploration. The building’s exterior is clad in warm timber, echoing the natural tones of the coastal landscape, while modern glass doors maintain a seamless flow between indoor and outdoor spaces.
Strategic lighting illuminates the pathway and lounge, ensuring usability and ambiance throughout the day and evening. This space not only functions as a transitional area but also as a place for residents to gather and enjoy the outdoors. The design prioritizes balance and connection, reinforcing the center’s purpose of creating welcoming, integrated environments where architecture and nature coexist.
This outdoor lounge and pathway reflect the project’s overarching goal: to cultivate an environment of relaxation, interaction, and unity within a thoughtfully designed community space.

