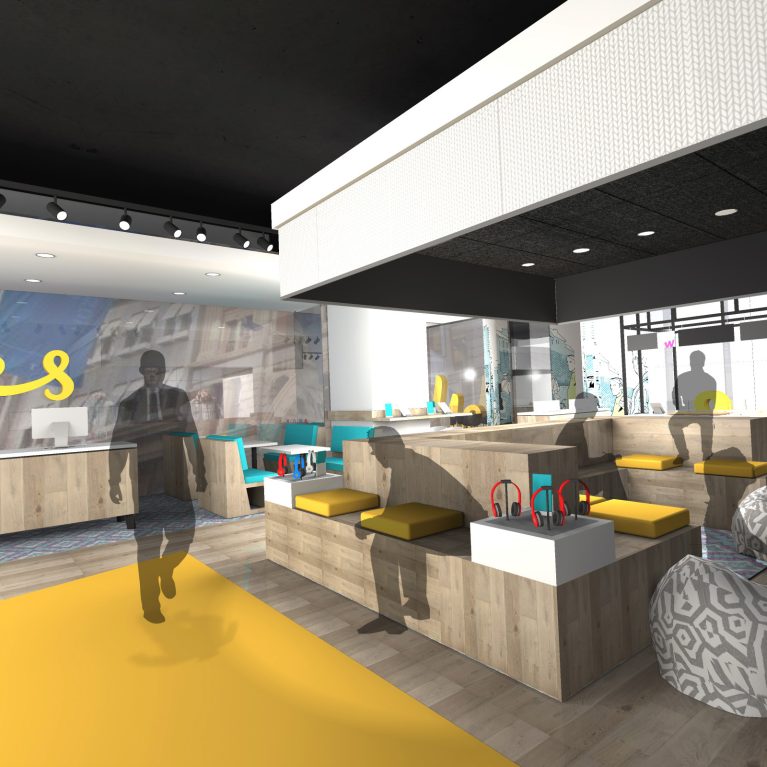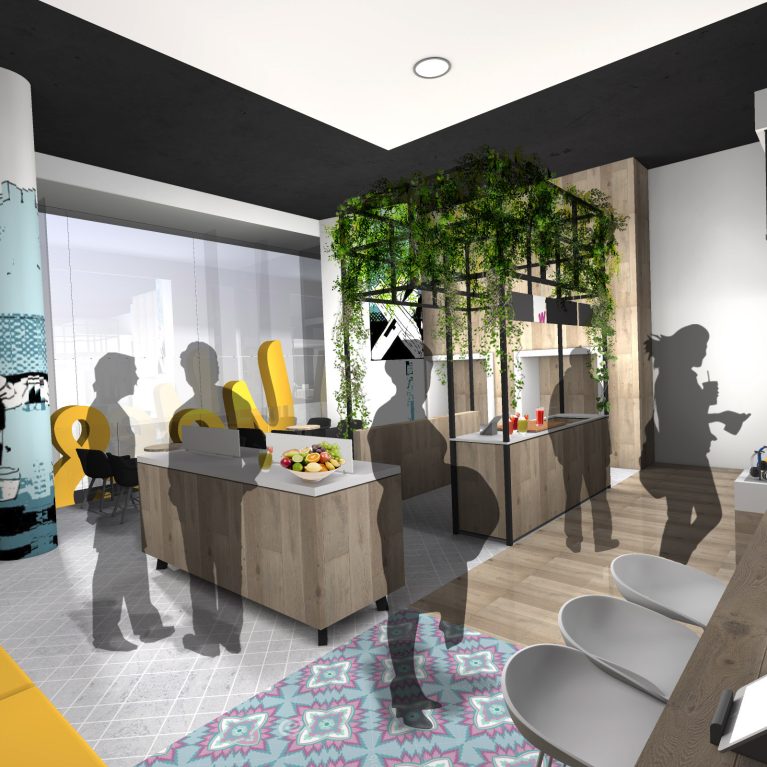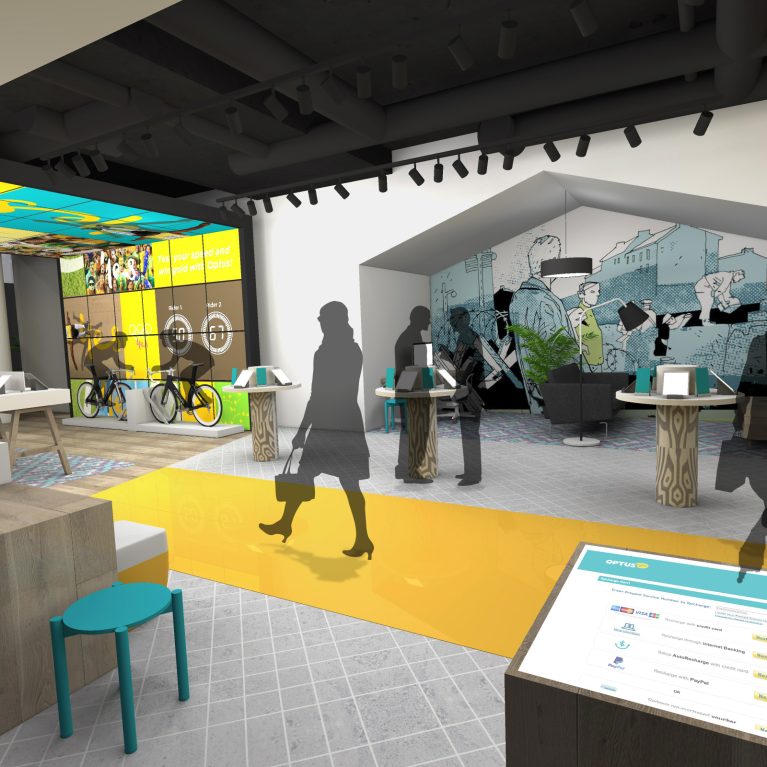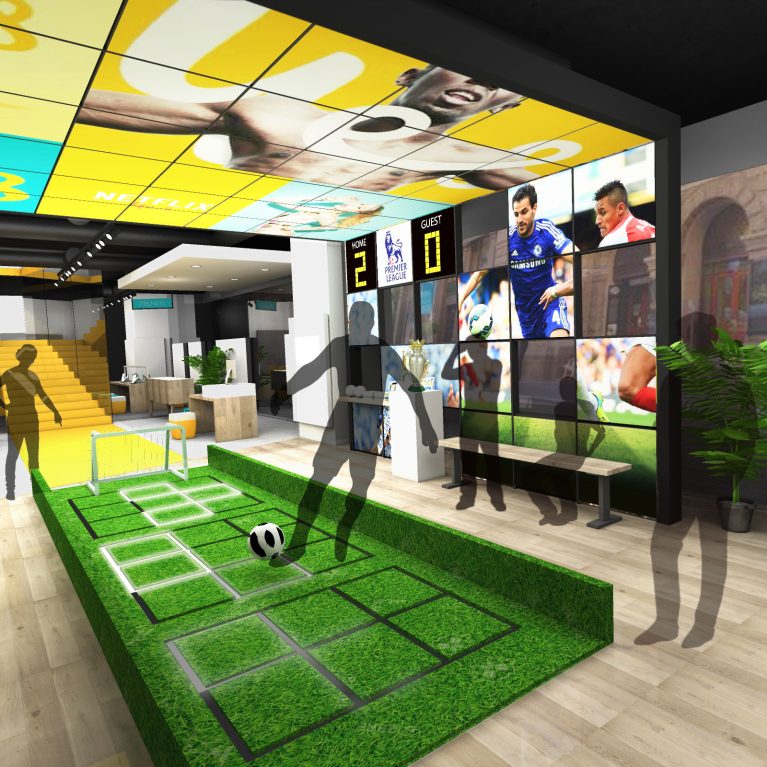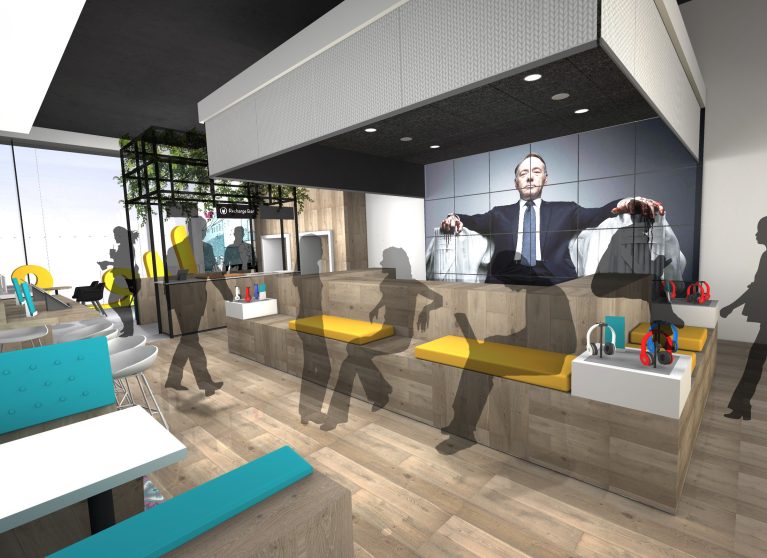
Positioned as both a destination and a backdrop, the lounge combines digital theatre with flexible seating. It reinforces the brand’s strategy to be entertaining and agile, turning retail into a stage for content.
The Entertainment Lounge is designed as the store’s multi-use auditorium: a theatre-grade AV set-up comprising a large-format video wall, flexible stadium seating and an overhead acoustic canopy that enables high-impact programming without disturbing other store zones.
The video array supports live sports, product launches and curated content playlists; it’s paired with a discreetly integrated sound system, pixel-mapped lighting and a broadcast-ready camera rig for live-streamed events. Seating is composed of low-rise modular benches and swivel stools, allowing configurations from theatre rows to loose lounge circles for informal sessions. The finish palette here favours performance-grade materials — low-pile carpeting for sound control, durable upholstery with stain-resistant finishes, and powder-coated metal frames for furniture. Behind the scenes, an AV control alcove with lockable equipment racks ensures rapid transitions between programming modes; the networked CMS schedules content and provides real-time analytics on dwell, viewing time and conversion metrics. Sight-lines are engineered so every seat has a clear view of the screen while egress and circulation are kept to a minimum footprint to maximise capacity.
Staff can host scheduled drop-in demos, moderated Q&As or ticketed events; the space can also be darkened for cinematic screenings. Operationally, the lounge is managed with health-and-safety checklists for larger events and a staged plan for crowd flow. As a flagship statement, the Entertainment Lounge demonstrates Optus’ pivot toward content-first brand experiences, offering a programmable platform that brings audiences together and turns retail into a calendar-driven destination.

