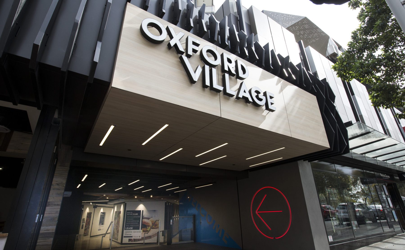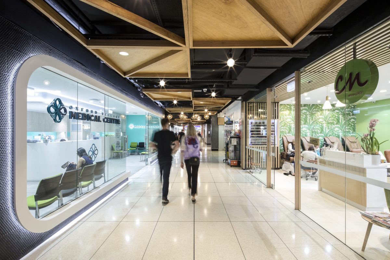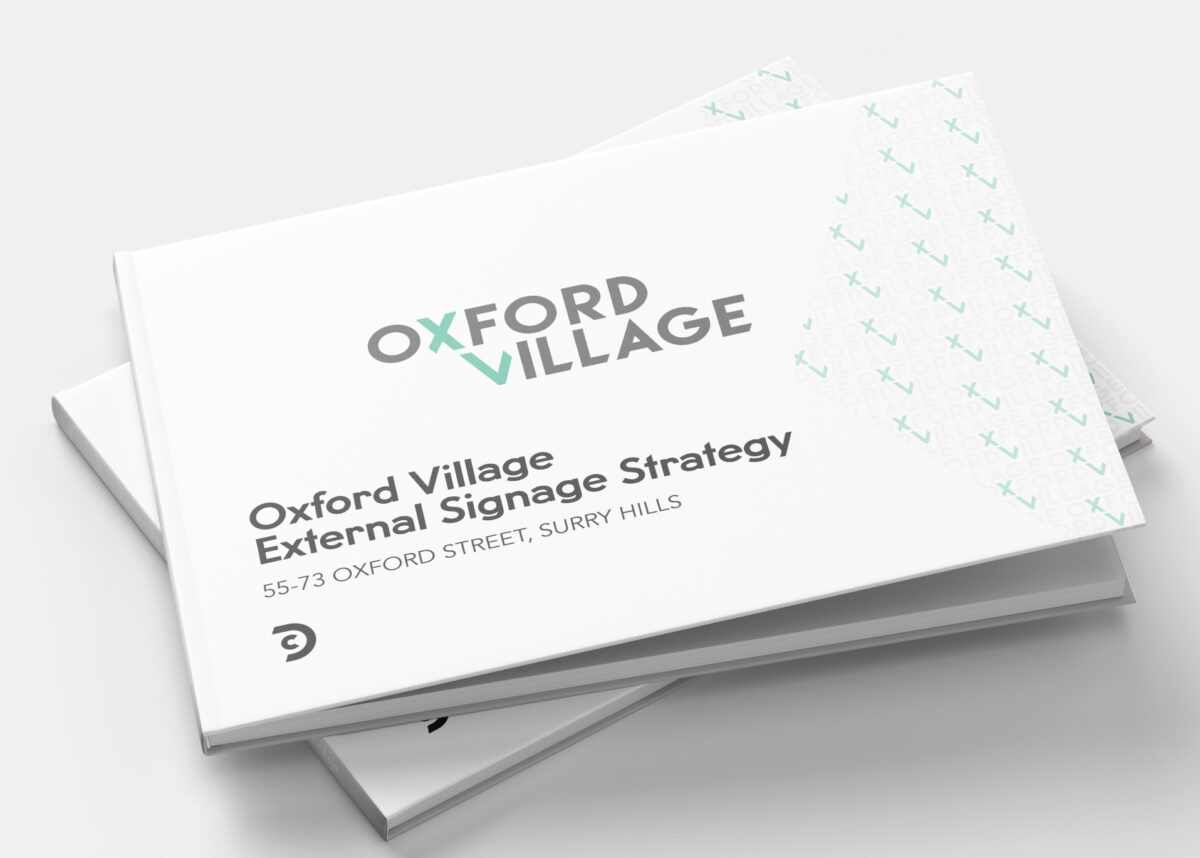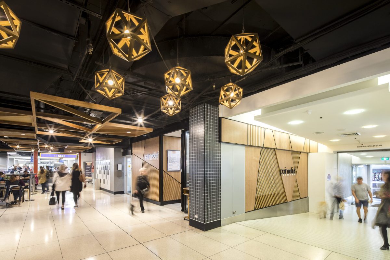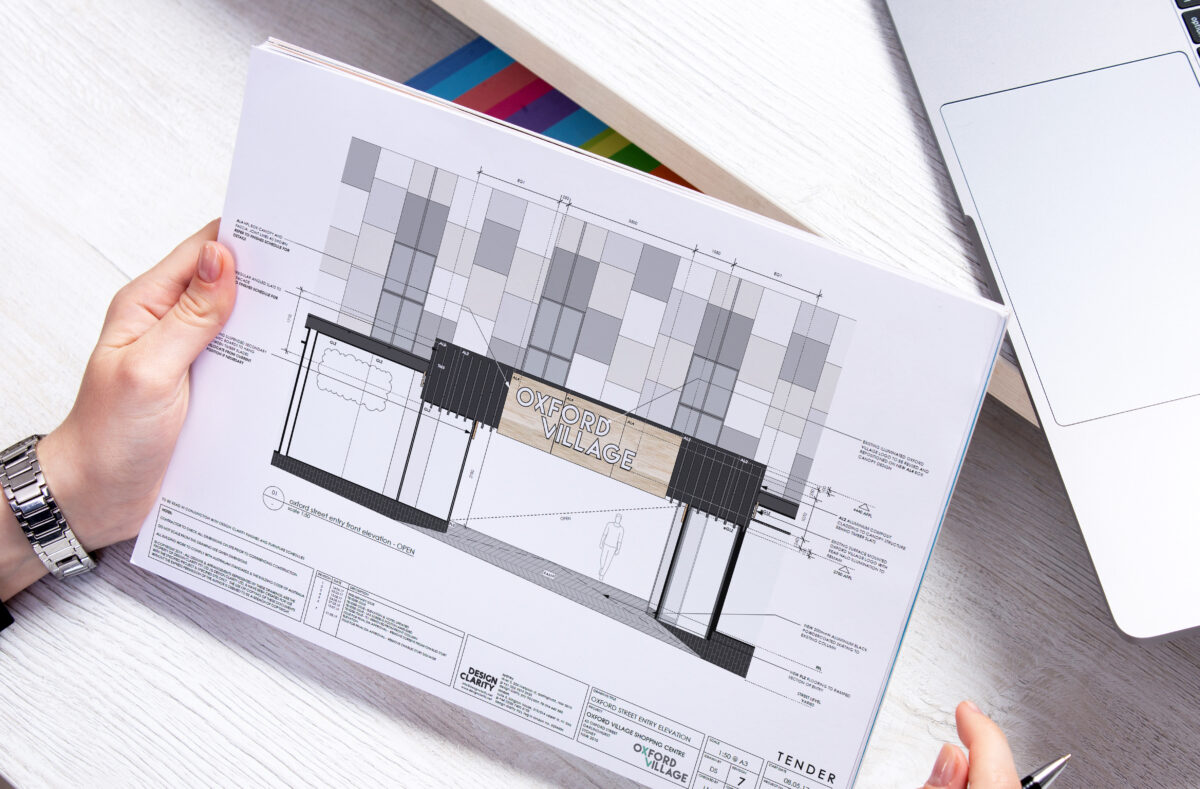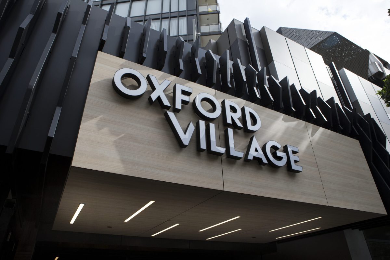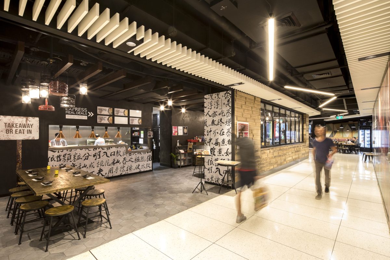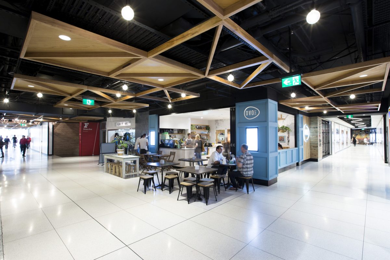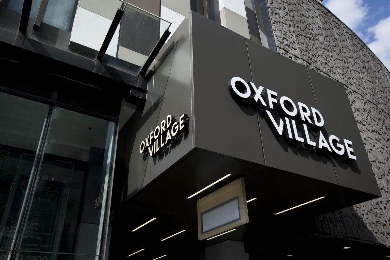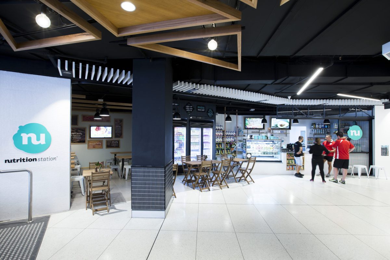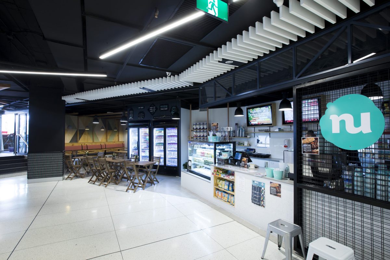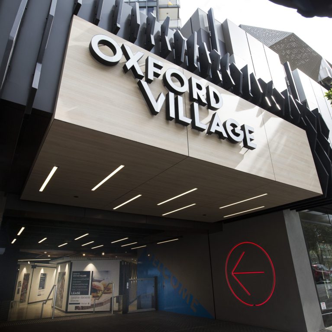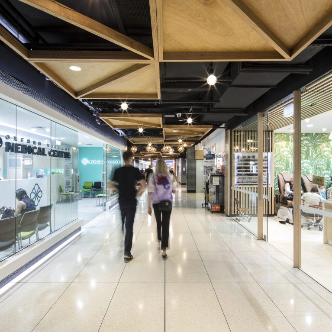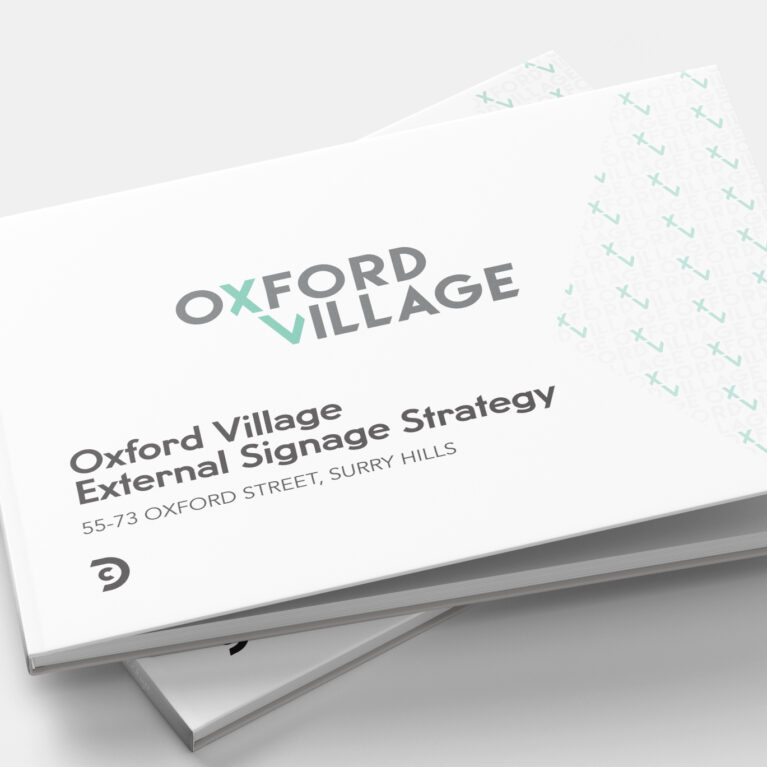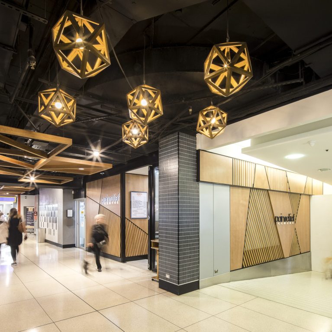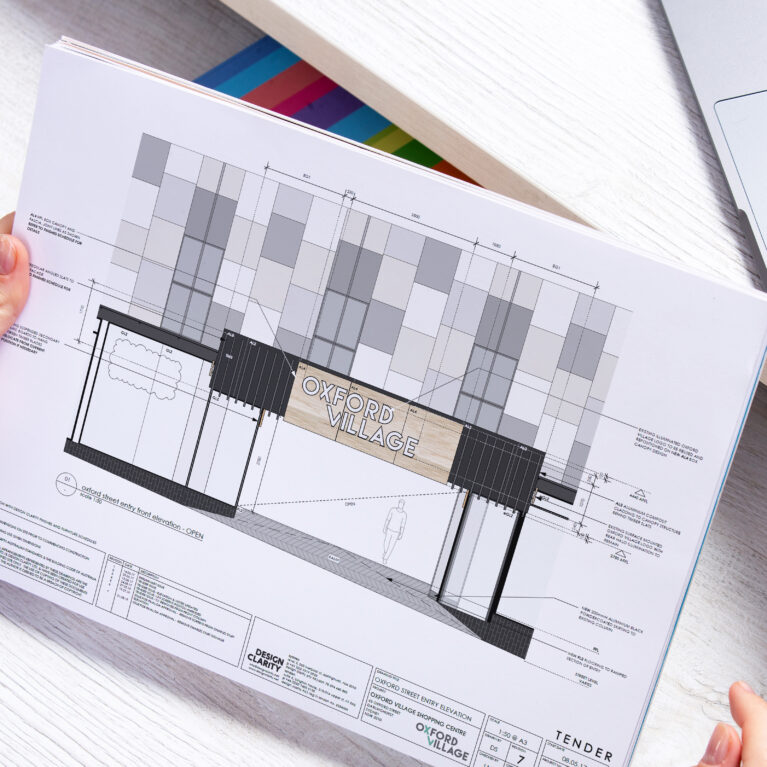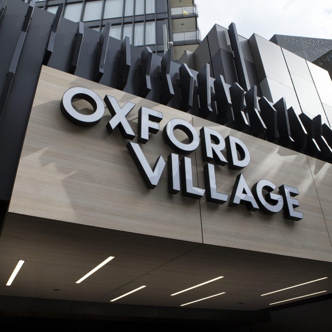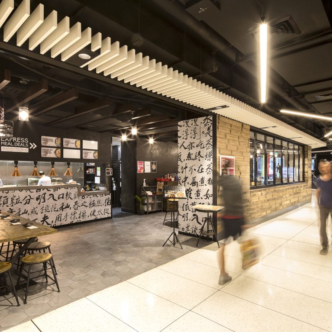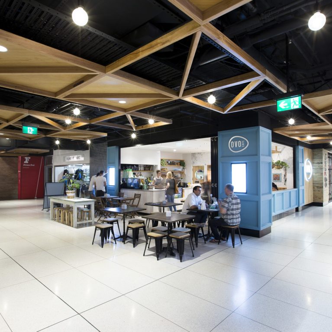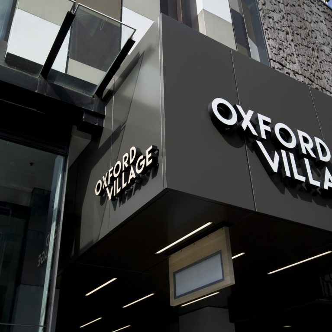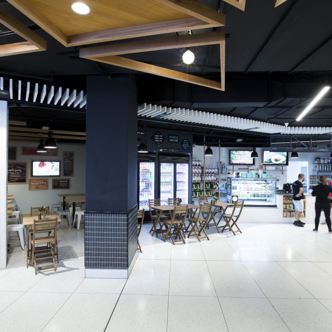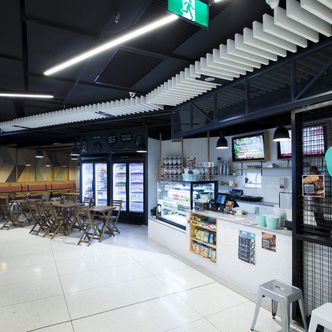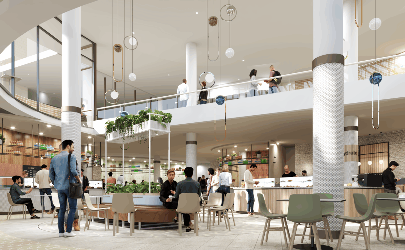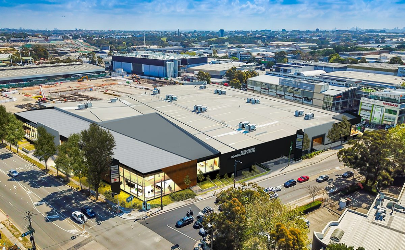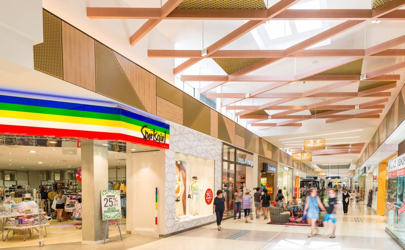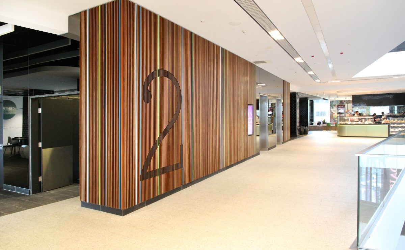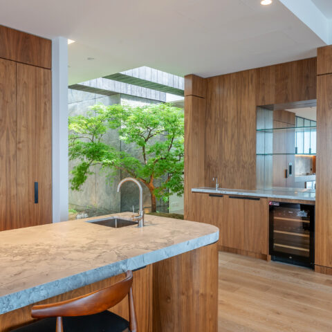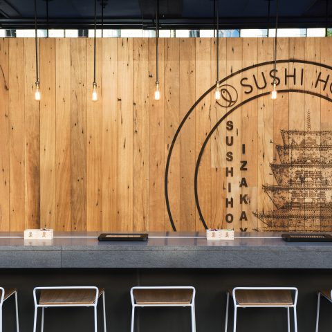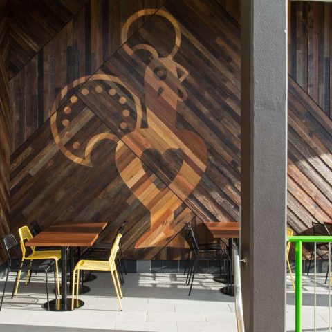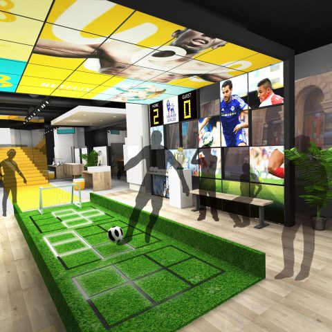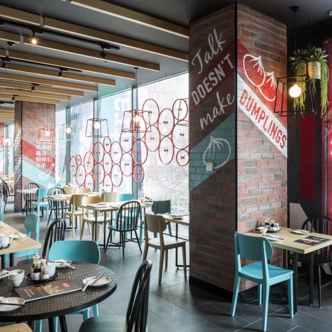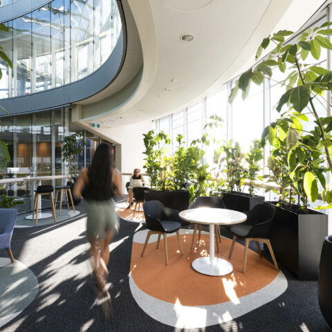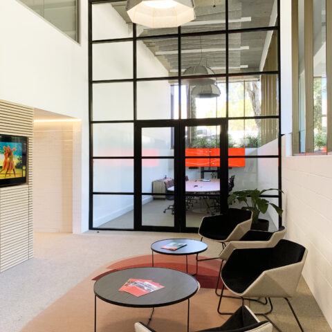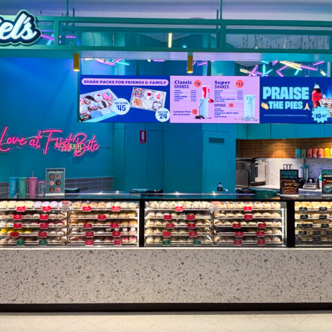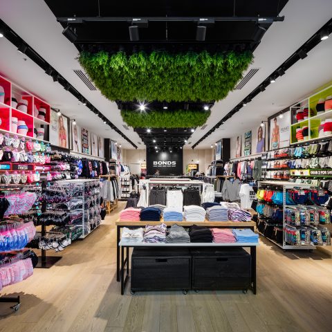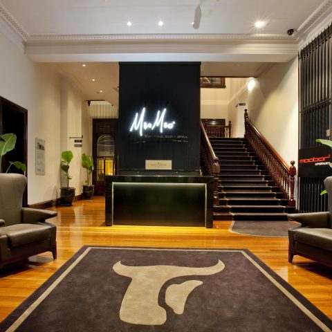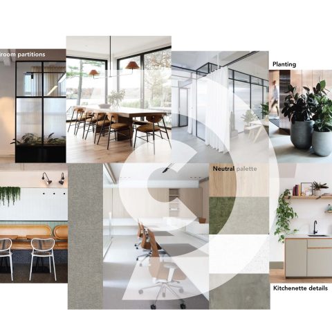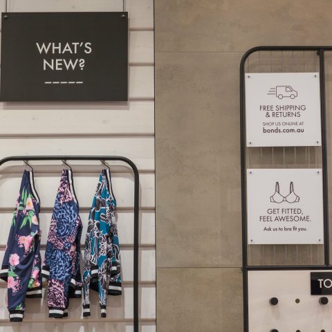Revamp for Much-Loved Local Centre
The concept behind Design Clarity’s design for the upgraded Oxford Village Shopping centre focuses on the success of laneway precincts around Australia. This small inner-urban centre was built in 1969 and underwent a part renovation in 2005. Design Clarity was engaged as Principle Design Architect on the project to develop the previously untouched common areas, the new Riley Street entry and food precinct. With 7 new food tenancies alongside the new ALDI supermarket, the Oxford Village Dining Precinct is inspired by creative local food venues and street dining trends, turning this corner of Oxford & Riley Sts into a buzzing local social space and meeting spot.
Opening in March 2016 the newly renovated Oxford Village shopping centre benefits from a 48-metre frontage to Oxford Street, one of Sydney’s main thoroughfares. Along with entries from Pelican Street the Oxford Village development also includes a brand new facade to the Riley Street entry, framing and activating the main access to the new Dining Precinct.
The area’s growing resident population is seeking more daytime and night time retail and food options. Locals want good coffee, quick fresh lunch options and more services within walking distance, without having to travel out of their way to Broadway or further into the CBD.
The Centre is located at the lower end of Oxford Street, just minutes from Hyde Park and the CBD. Oxford Village is surrounded by modern high rise apartment towers, including the upmarket Monument apartments directly above, with direct resident access into the Centre and approximately 50,000 residents living within a one kilometre radius.
Design Clarity was also responsible for the rebrand and new visual identity for Oxford Village, as well as undertaking the Retail Design Management role for tenancy reviews.

