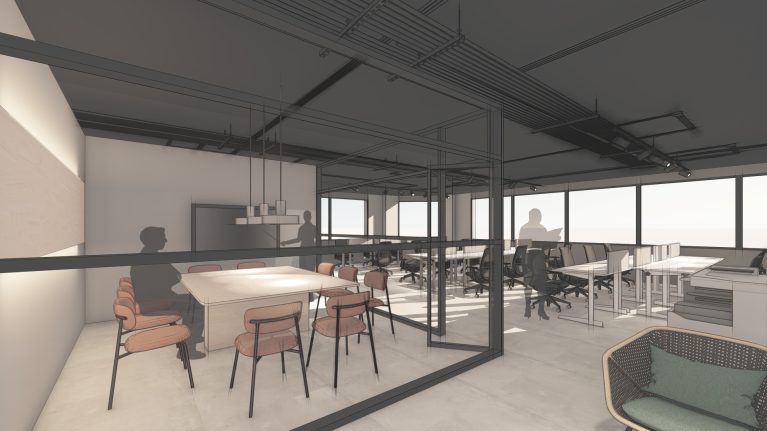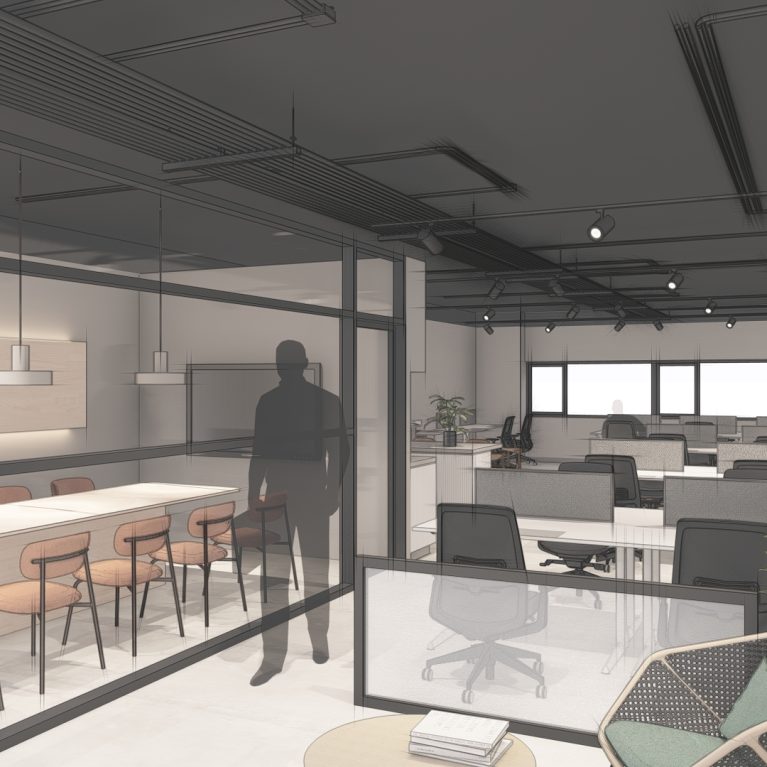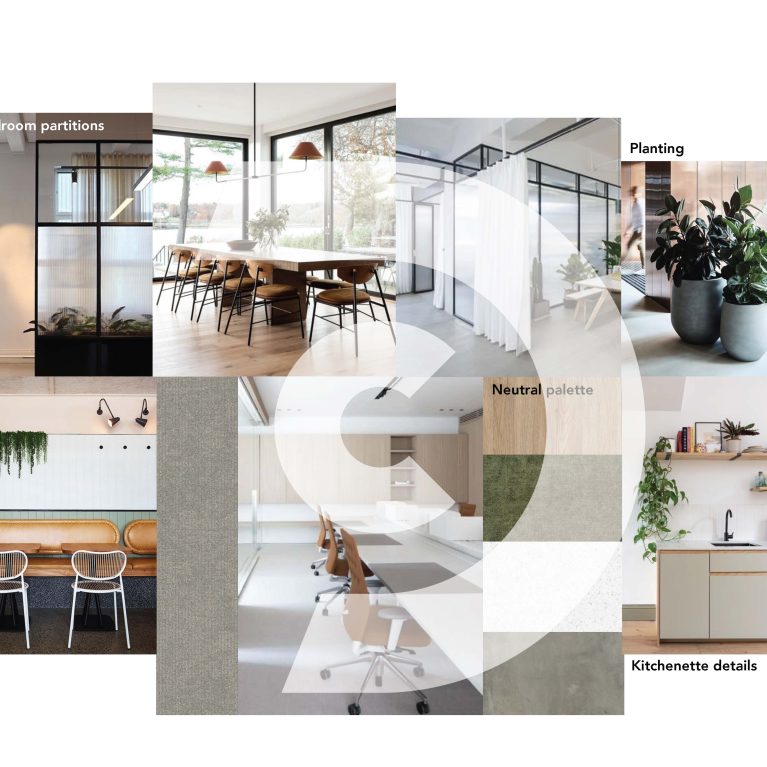
This modern office space combines functional work areas with thoughtful design elements. A balance of meeting and individual workspaces creates an atmosphere of collaboration and focus. The use of glass partitions, natural lighting, and minimalist furniture ensures the space feels open and inviting while maintaining a professional tone.
In the foreground, a spacious meeting area is defined by a large, light-colored table and a set of beige or light-tan chairs. The simplicity of the design, combined with the soft neutral tones, gives the meeting space an understated yet professional feel. The figures of people around the table appear as silhouettes, suggesting activity without distracting from the overall aesthetic. A glass-walled partition separates this meeting zone from the larger open workspace, maintaining a visual connection between the two areas while providing some degree of separation.
The larger workspace beyond the partition is filled with rows of desks, each equipped with computers and chairs, ideal for individual work. The high ceiling, with its exposed dark gray metal framework and visible ductwork, adds an industrial touch to the otherwise clean, minimalist design. Natural light floods the space through expansive windows along one wall, offering views of the sky and creating a bright, airy environment for productivity.
Small details, such as the light sage green woven armchair in the far corner, introduce subtle hints of color into the otherwise neutral palette of light grays and beiges. These design choices, along with the high ceilings and natural light, create a sense of openness and modernity, reinforcing the idea of a workspace that values both functionality and aesthetic appeal.



