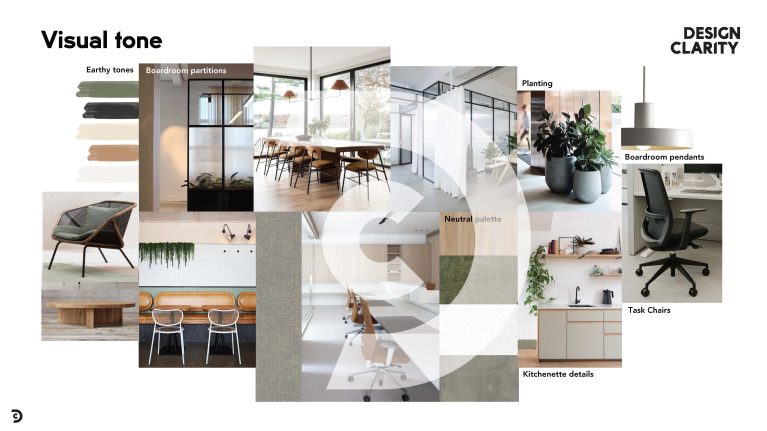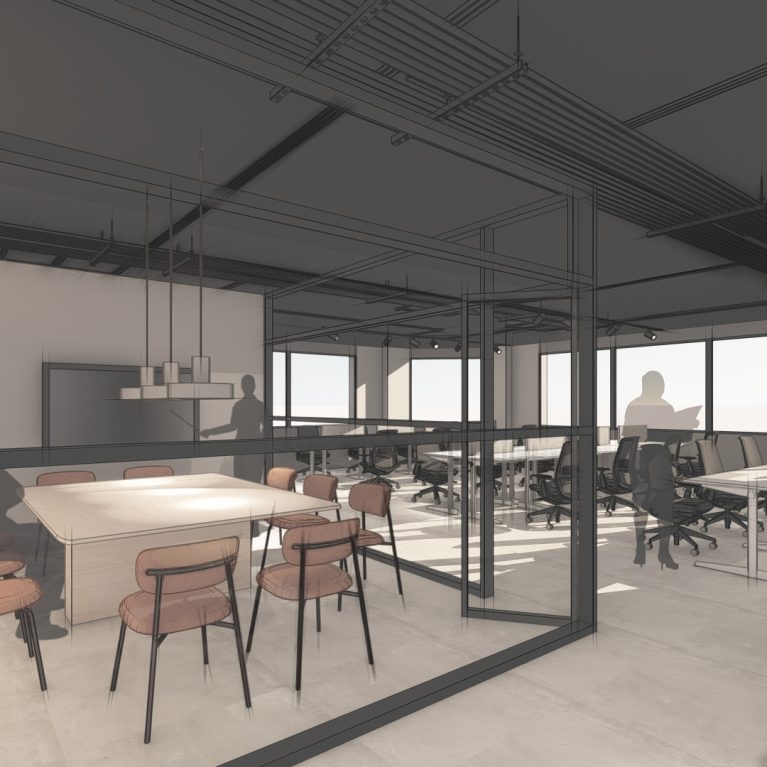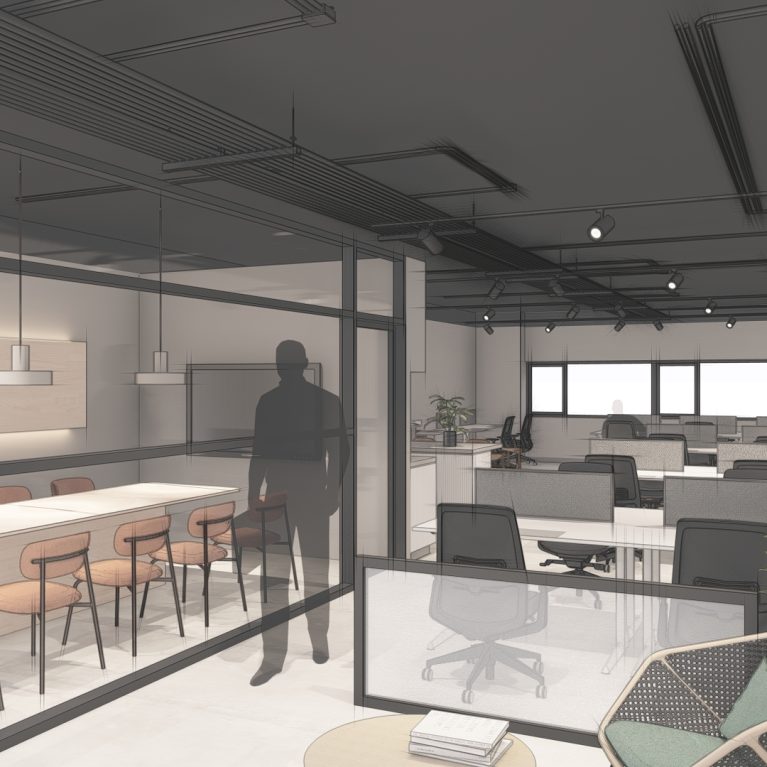
The visual tone page presents a cohesive and thoughtfully curated design concept for a modern workspace, emphasizing muted, earthy tones and natural elements. The color palette features soft greens and beiges, evoking a calming and neutral atmosphere that complements the workspace’s modern design. This palette is seen across various elements, tying the spaces together seamlessly. The boardroom area stands out with its minimalist approach, featuring a sleek wooden table and streamlined chairs, with a glass divider adding a sense of openness while maintaining functionality.
Throughout the design, there is a strong integration of nature, seen in the use of plants and green walls in various zones. This is particularly prominent in the living areas and the lounge, where soft seating options and plant life create an inviting and relaxing environment for both work and informal gatherings. The kitchen area is depicted with light-colored cabinetry and simple fixtures, continuing the clean and minimalist theme, while also ensuring practical functionality for everyday use.
The office furniture, including ergonomic task chairs and desks, showcases modern, streamlined pieces designed for comfort and efficiency. Pendant lighting, strategically placed throughout the space, enhances the overall aesthetic with a sleek, modern touch. Additionally, wall decor, featuring plant life and shelving, adds subtle yet effective design details, contributing to the space’s fresh and inviting feel. Each area is clearly labeled, underscoring the design's organized and intentional layout, ideal for a professional office environment.



