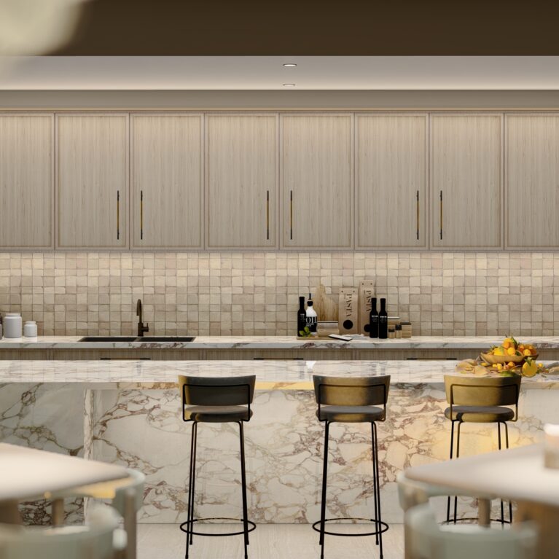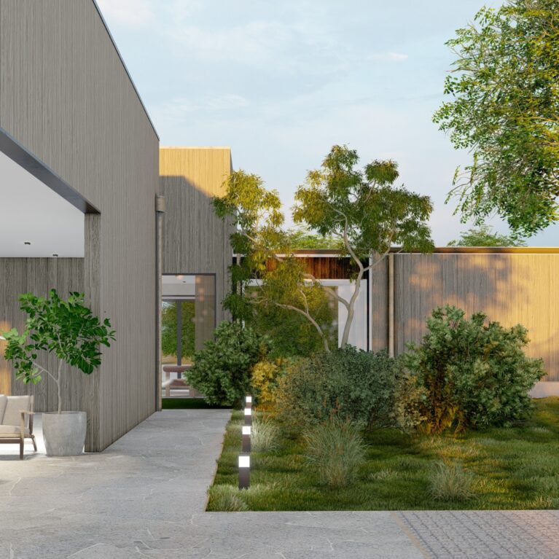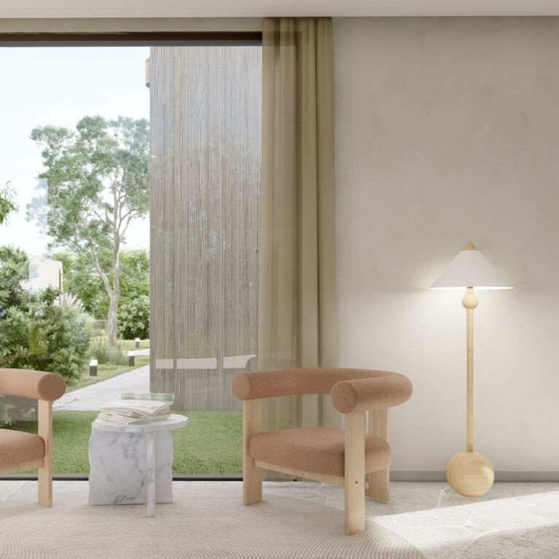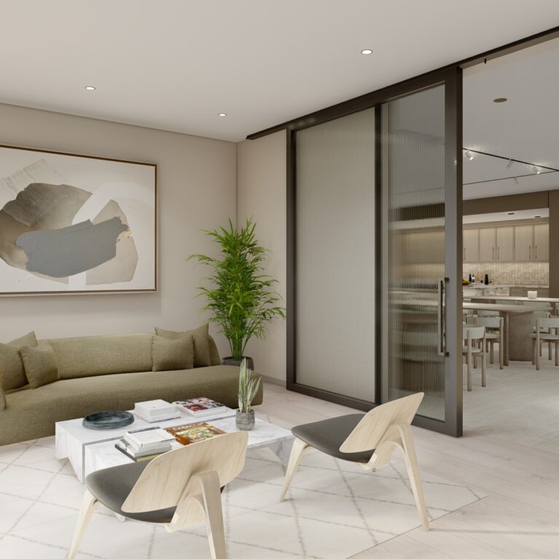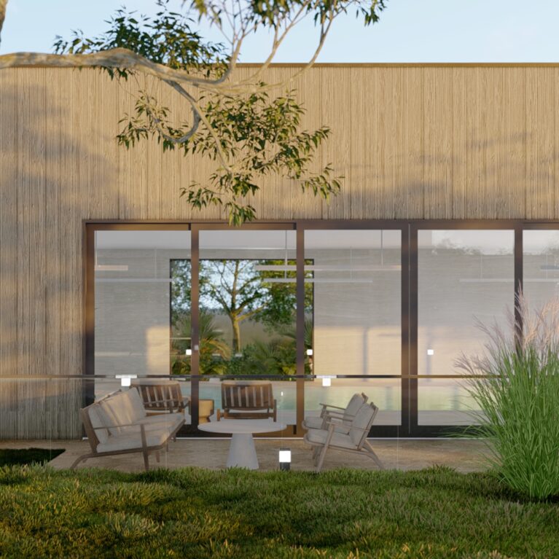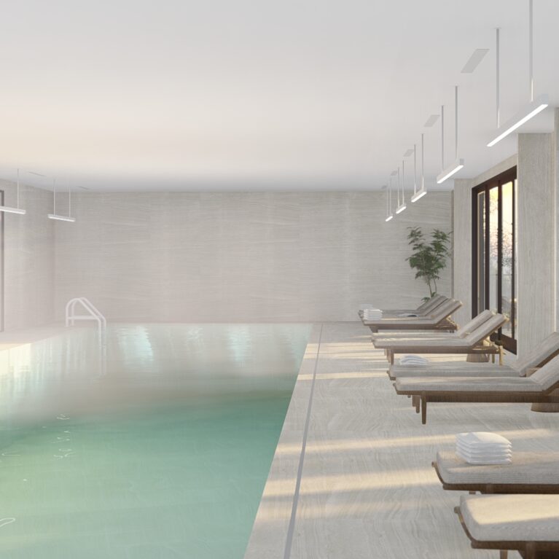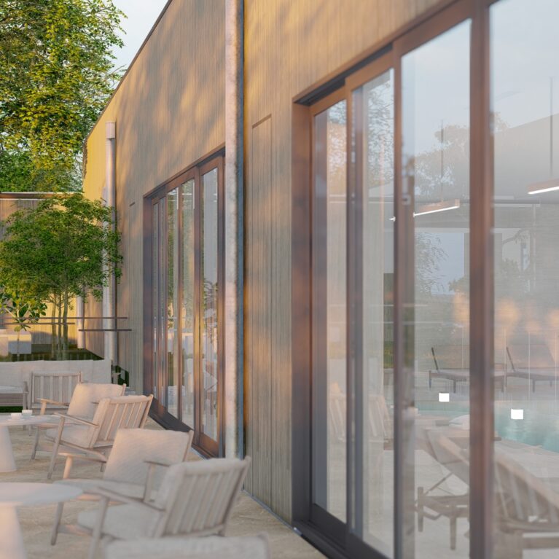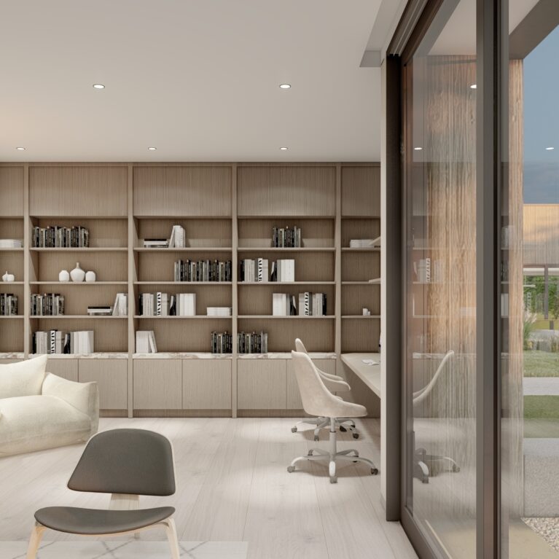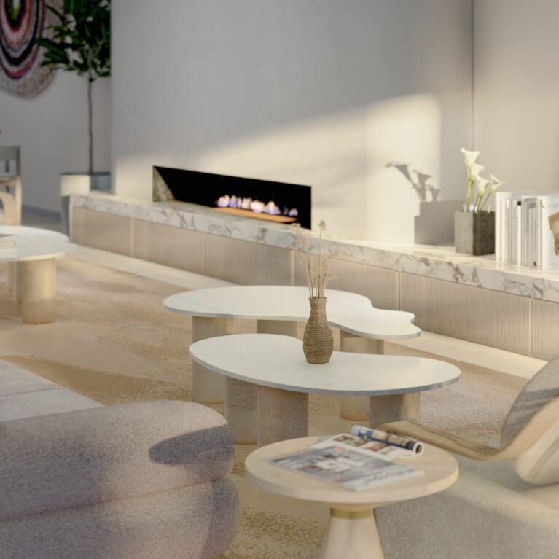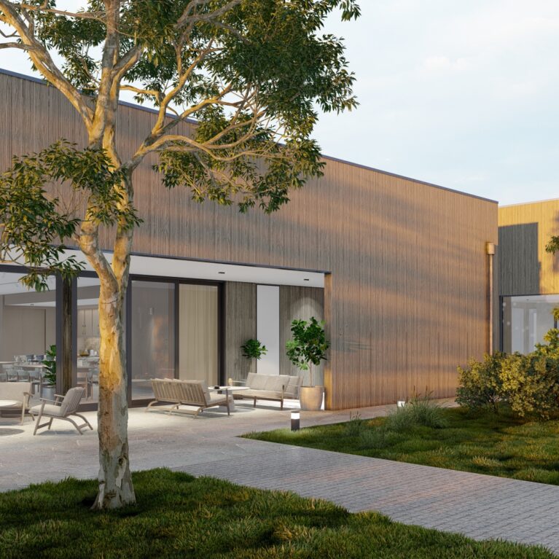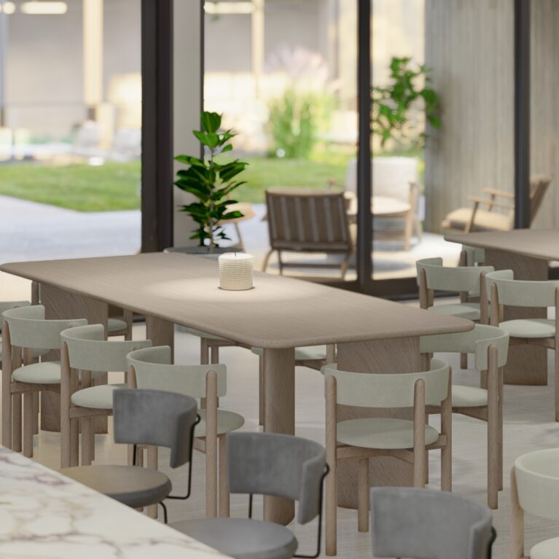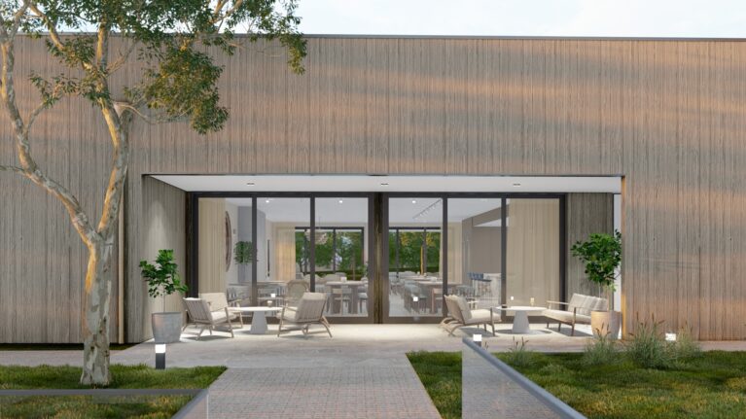
The outdoor lounge is a tranquil extension of the living room, featuring timber-framed furniture set on Torino Crazy Paving. Large glass doors establish a seamless connection between indoor and outdoor spaces, inviting natural light into the communal areas. The timber cladding on the building adds warmth and integrates beautifully with the surrounding greenery. Thoughtful landscaping complements the relaxed seating arrangements, offering a versatile space for residents to unwind or engage. This harmonious blend of indoor and outdoor design exemplifies comfort and elegance.
The outdoor lounge is a thoughtfully designed space that bridges the natural environment with the refined interiors of the living room. Set against a backdrop of warm timber cladding, the lounge sits on a base of Torino Crazy Paving, whose organic texture complements the surrounding greenery and enhances the area’s connection to the outdoors. The timber-framed seating, paired with minimalist side tables, provides a comfortable and stylish arrangement for residents to relax or gather.
Large sliding glass doors create a seamless transition between the outdoor lounge and the living room, allowing natural light to pour into the indoor communal areas. This design blurs the boundaries between interior and exterior spaces, fostering a sense of openness and integration with nature. The living room beyond is visible through the glass, showcasing its inviting layout and light-filled ambiance, emphasizing the holistic connection between the two spaces.
The landscaping further enriches the lounge experience, with carefully selected plants that add visual interest and soften the architectural elements. Subtle lighting fixtures illuminate the pathways and seating areas, ensuring the lounge remains inviting into the evening. This harmonious design balances the functionality of a communal outdoor space with the elegance of the interior, reflecting the center’s commitment to fostering comfort, connection, and a sense of community for its residents.

