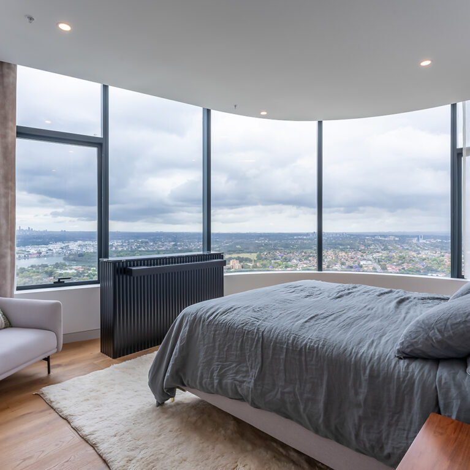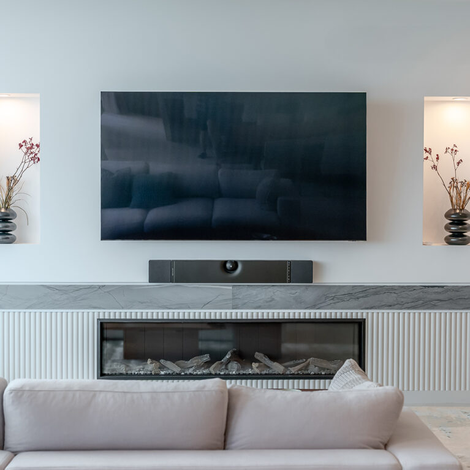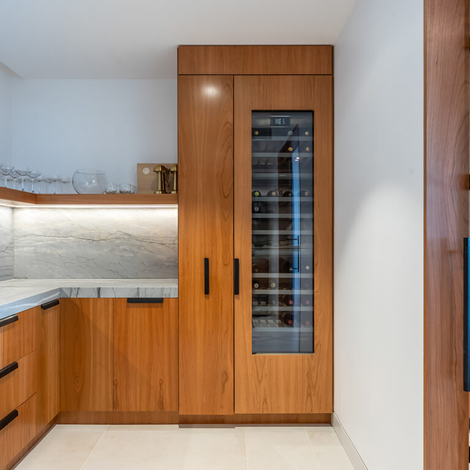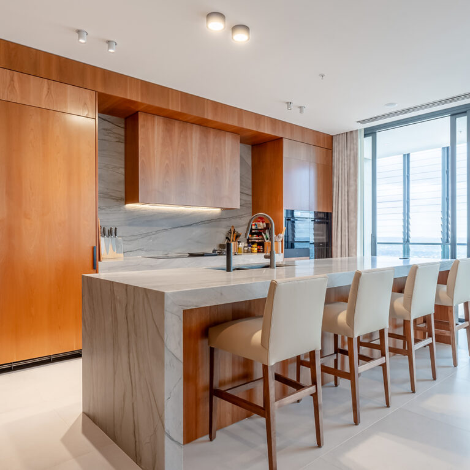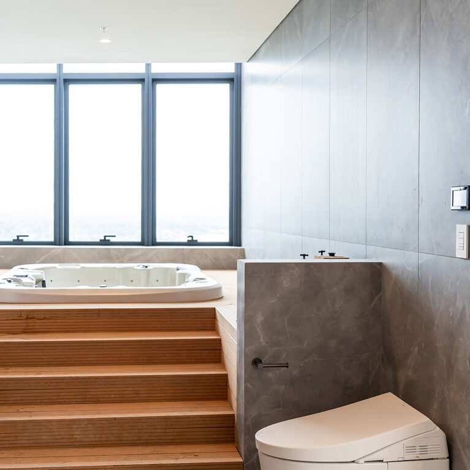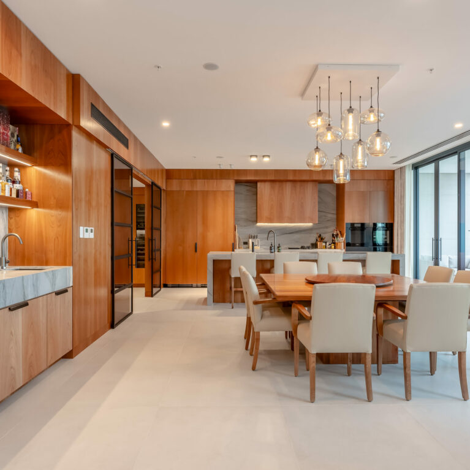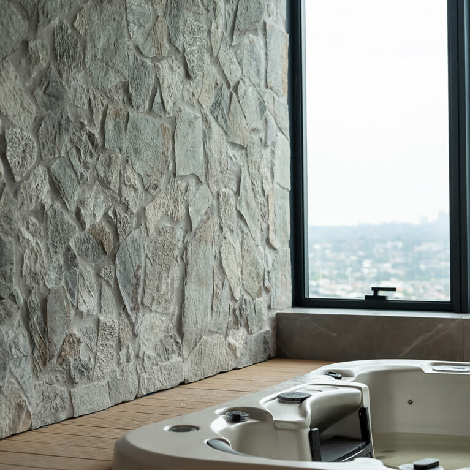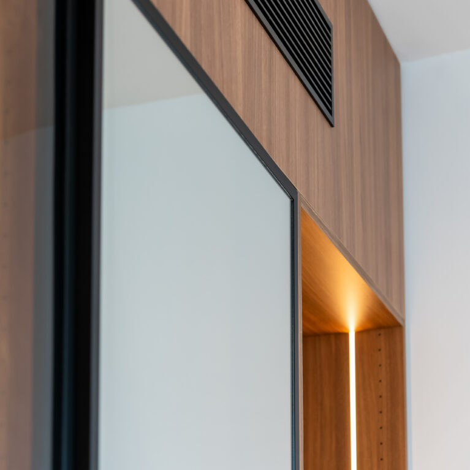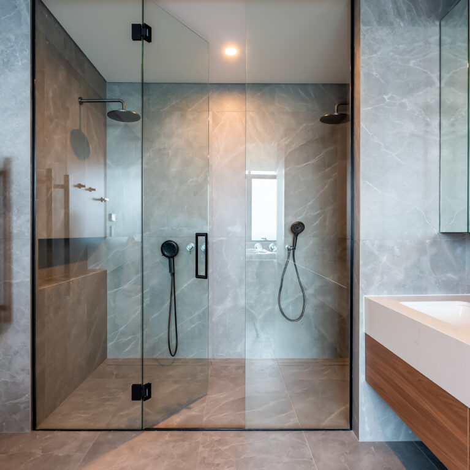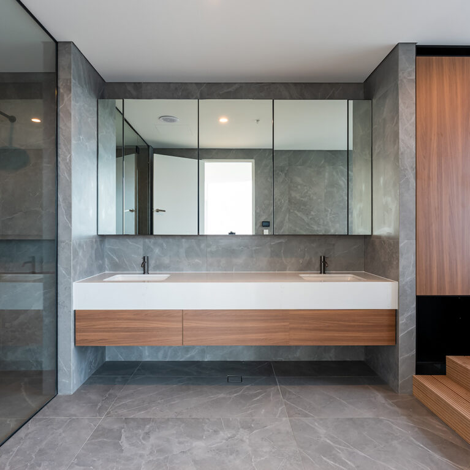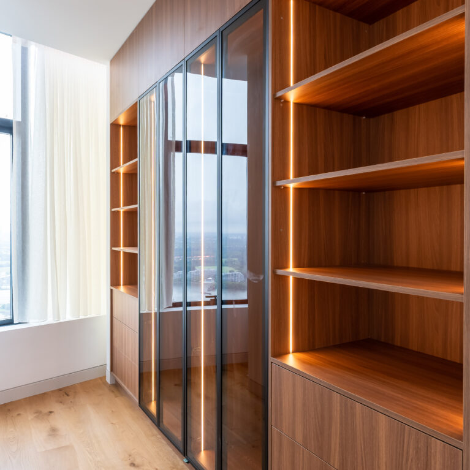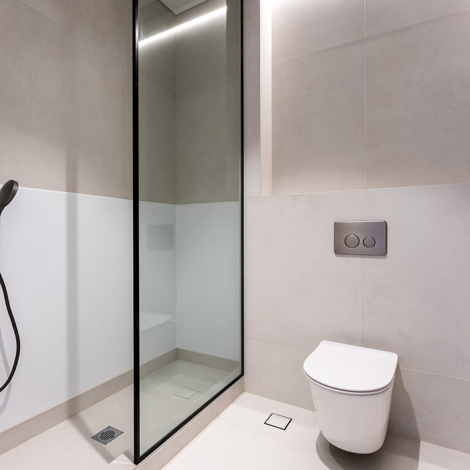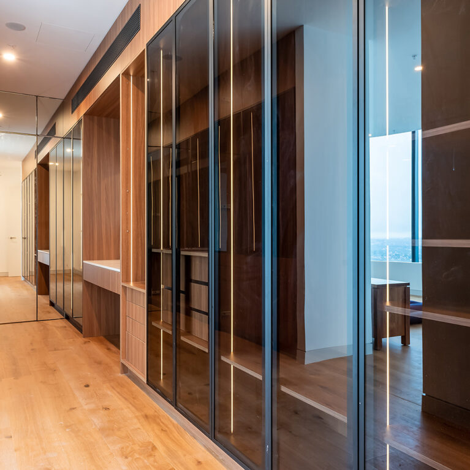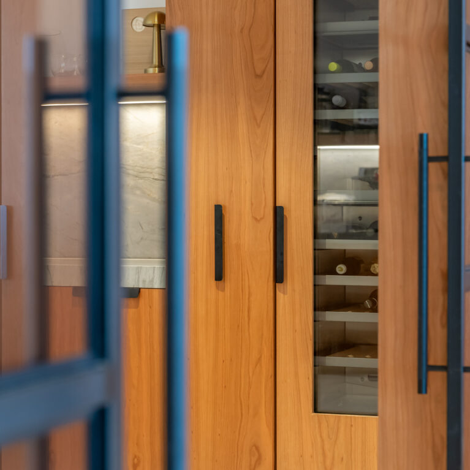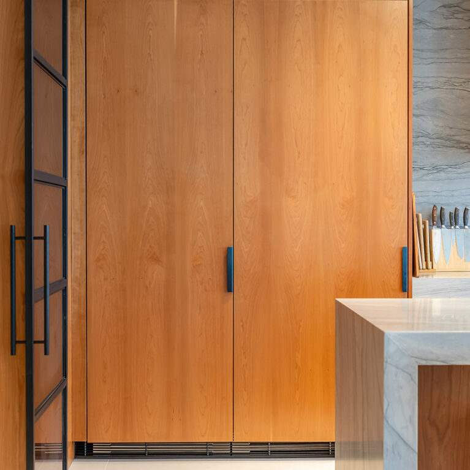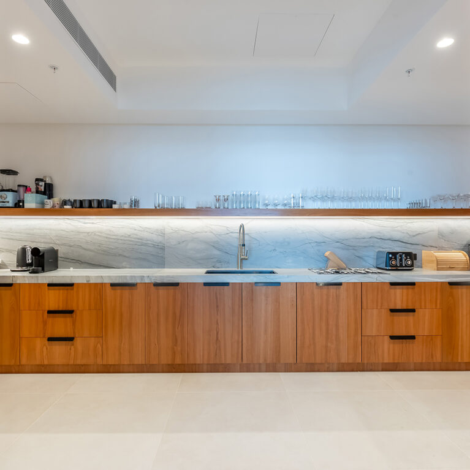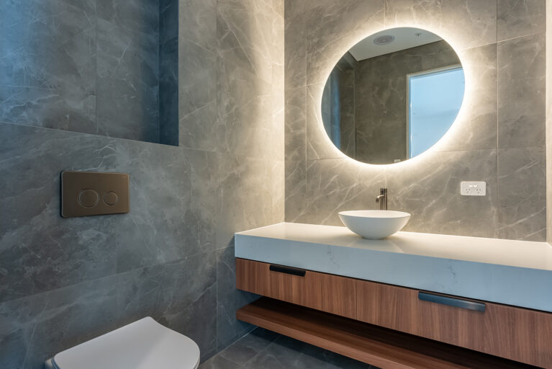
The powder room’s vanity area showcases a contemporary design with a backlit circular mirror that provides soft, ambient lighting. Gray stone walls add texture, while the warm wood vanity offers a balanced contrast. This cohesive design blends luxury with simplicity, creating an inviting space perfect for guests. The minimalist fixtures and materials emphasize a refined aesthetic, aligning the powder room with the apartment’s overall modern elegance.
This powder room’s vanity area is a blend of functionality and luxury, designed to offer guests a stylish space within the apartment. The focal point is a backlit circular mirror that casts a gentle glow, adding depth and warmth to the space while enhancing the room’s ambiance.
The surrounding gray stone walls introduce a refined texture that complements the sleek, modern lines of the vanity. The wooden cabinetry adds warmth, balancing the cool tones of the stone and mirror for a harmonious look. Minimalist fixtures complete the design, ensuring that the room remains uncluttered and visually pleasing. This thoughtful combination of materials and lighting creates a welcoming environment, showcasing the apartment’s commitment to elegance and high-quality finishes. The powder room’s design aligns perfectly with the apartment’s overall aesthetic, blending simplicity and sophistication to provide a memorable guest experience.

