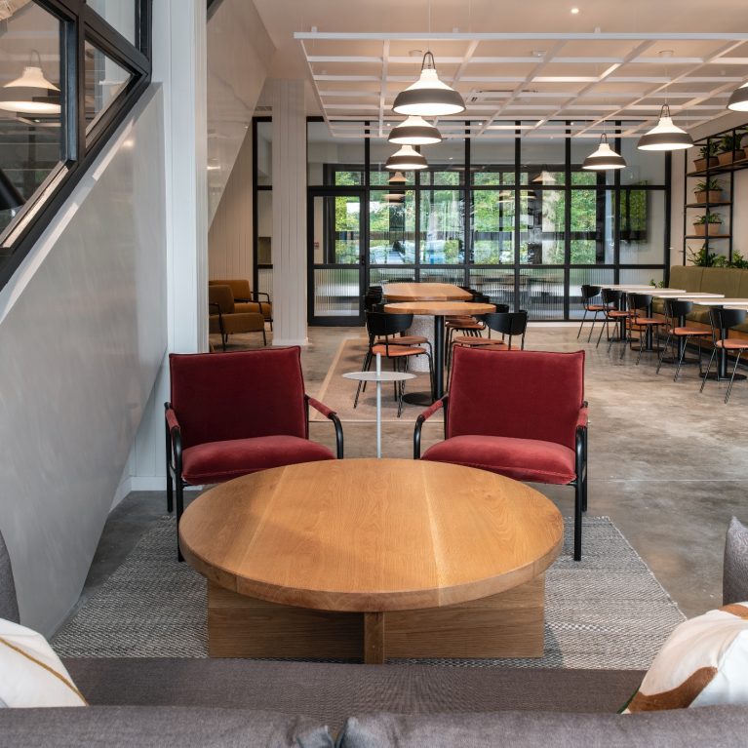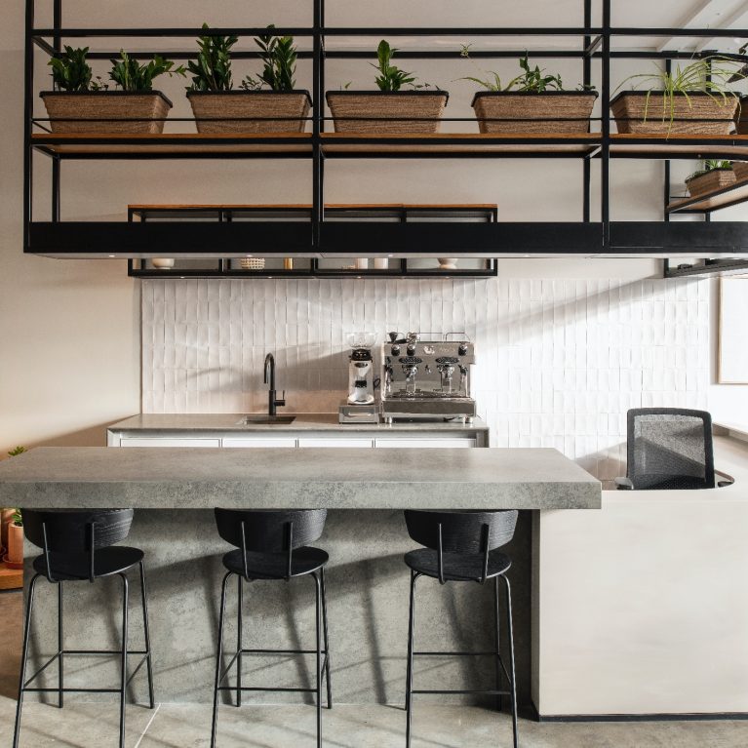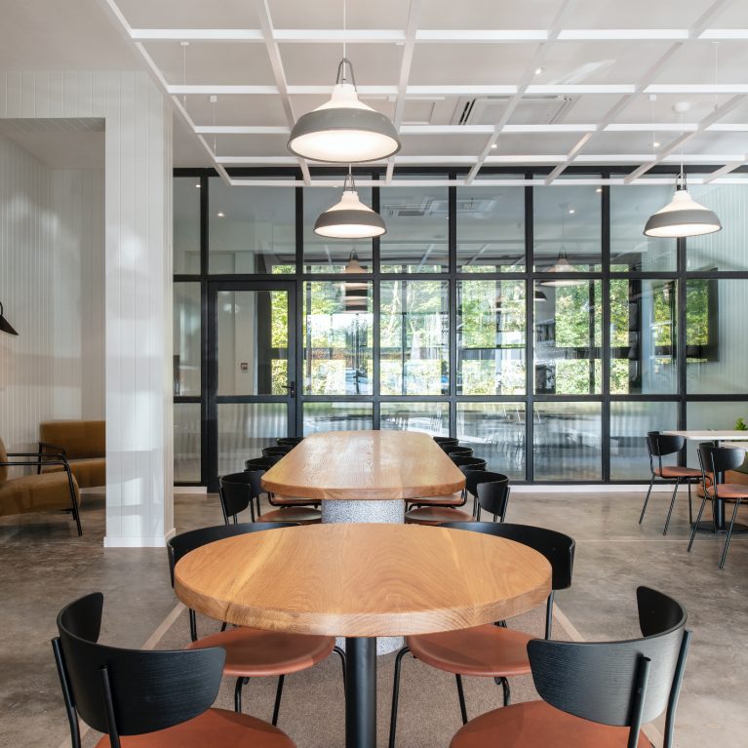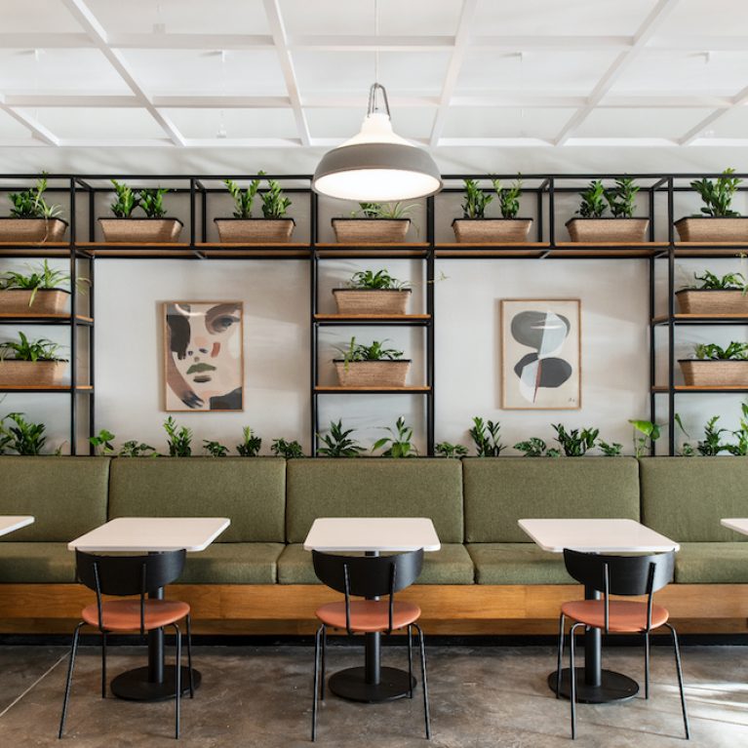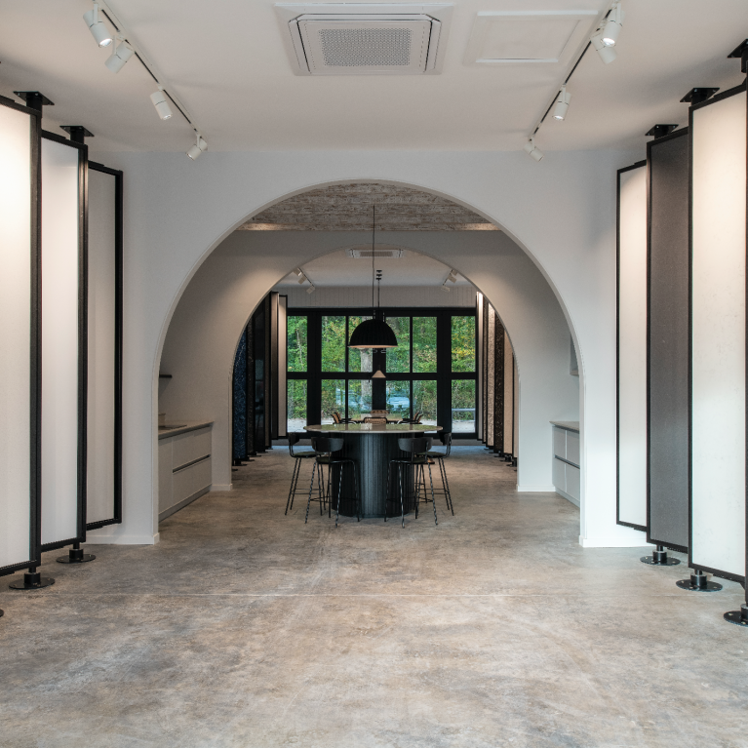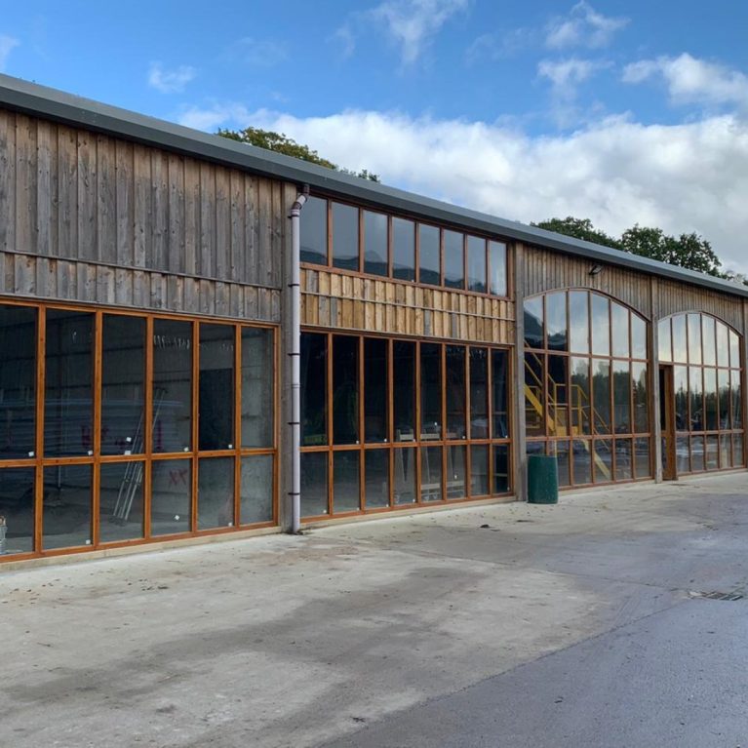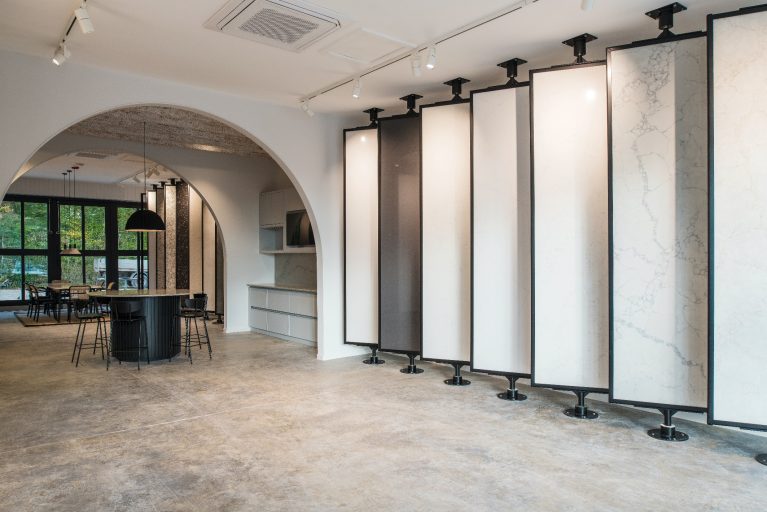
The Gemini showroom interior is meticulously designed to highlight the beauty and variety of materials Gemini is known for. With rotating display panels, warm lighting and natural architectural elements, this modern space creates an engaging and tactile experience for visitors exploring the brand's offerings. The layout encourages interaction, allowing visitors to appreciate the textures and finishes up close.
The showroom utilises an existing neutral concrete floor, establishing a subdued backdrop that lets the displayed materials take centre stage. Vertical panels framed in black metal rotate to showcase a diverse range of stone and tile samples, from light creamy whites to darker, muted shades. This arrangement of panels allows visitors to view products in full slab format in the various textures and patterns easily, promoting an immersive, interactive experience.
In the centre, a circular black countertop-style table is surrounded by sleek black bar stools, providing a casual space for consultations and discussions. Additional chairs are positioned around the perimetre, adding flexibility and encouraging visitors to spend time exploring. The space’s architectural details, including arched openings and ceilings, add a refined, classic touch that balances the contemporary design of the displays.
Natural light floods the room through large windows, with views of lush green foliage that complement the earthy tones within. Pendant lighting is suspended from the ceiling, providing even illumination throughout the showroom and enhancing the textures and hues of the displayed materials. This design blends functionality with elegance, creating an inspiring environment that reflects J Rotherham’s commitment to quality and authenticity.

