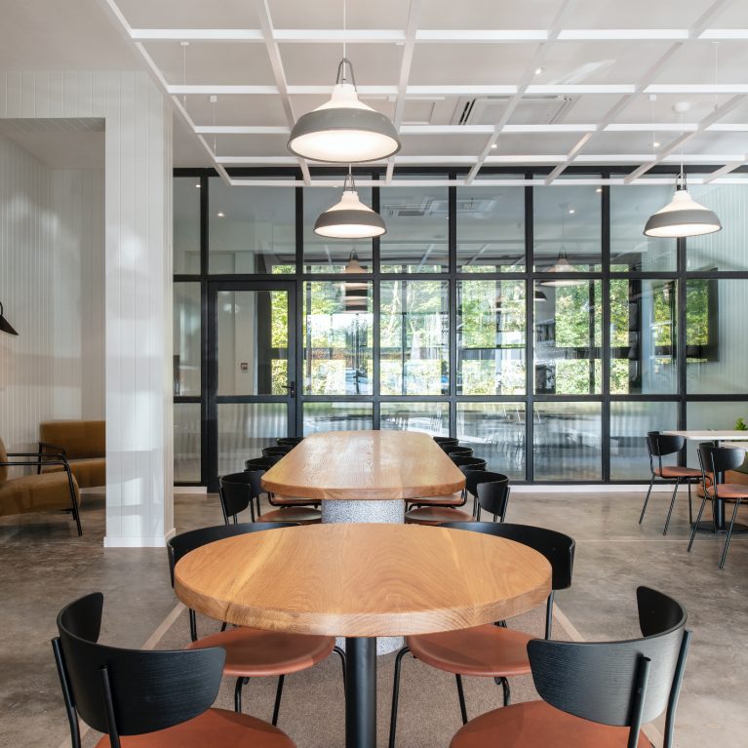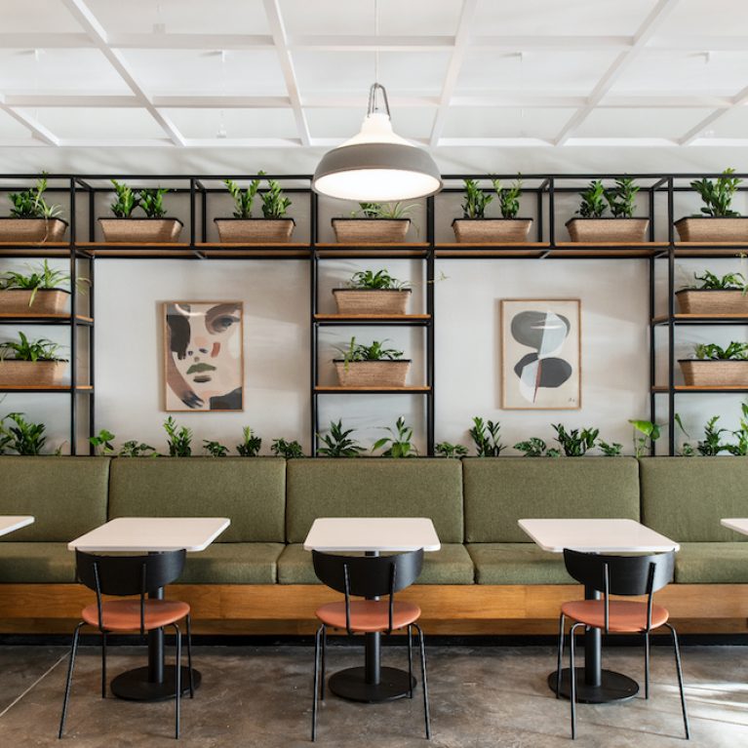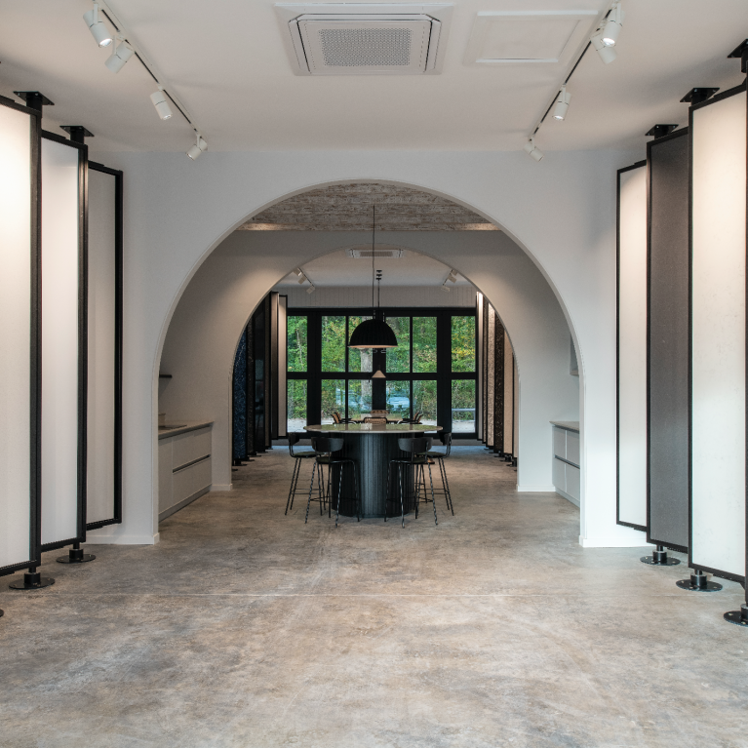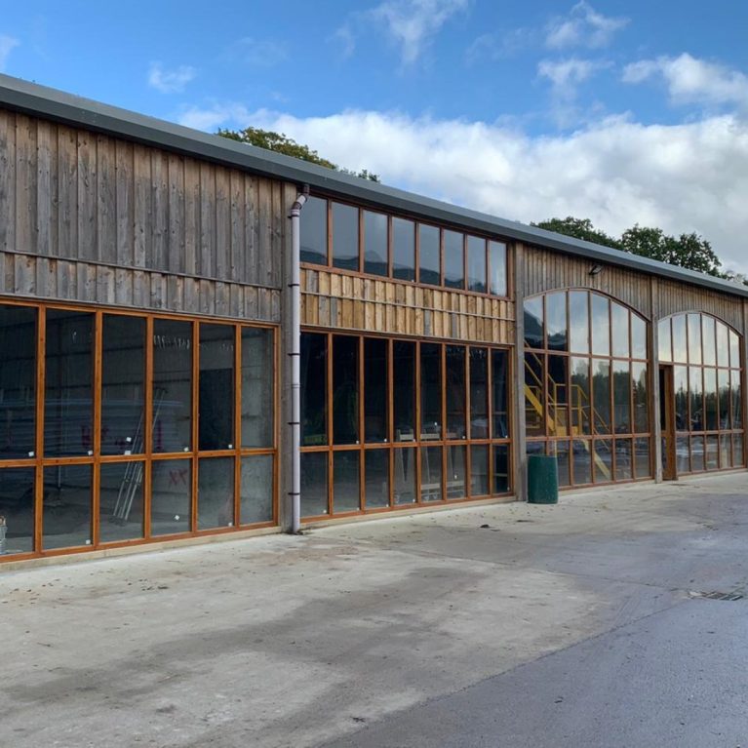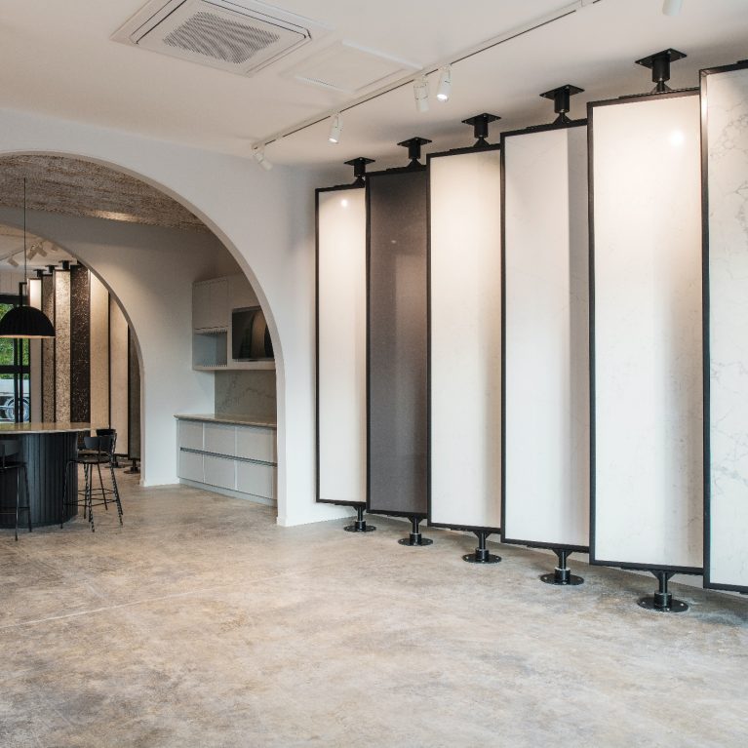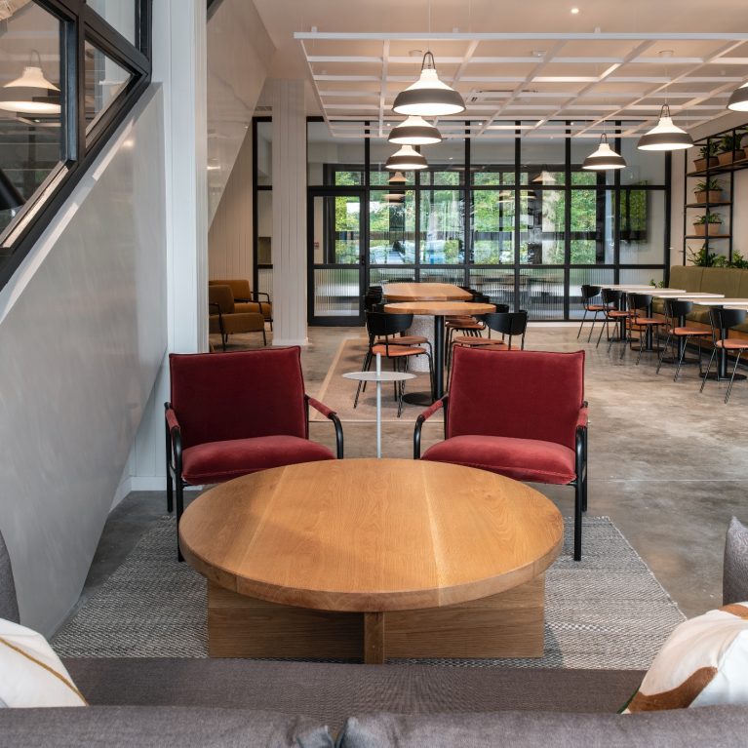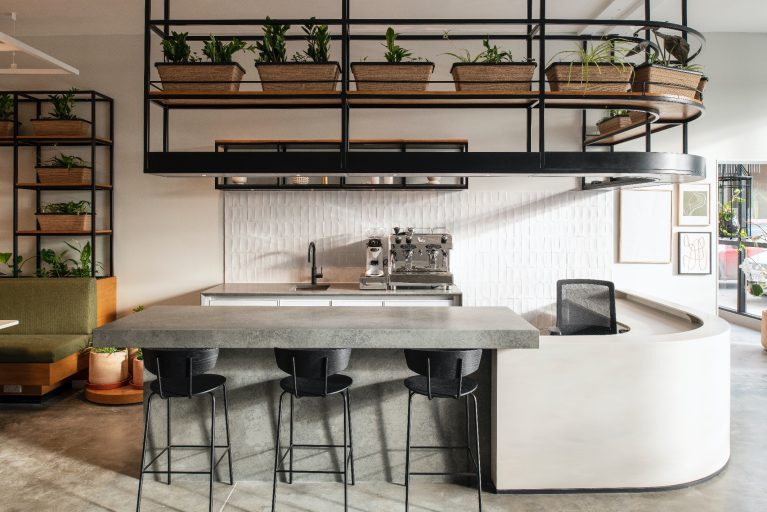
The café bar within The Mason’s Yard showroom combines sleek, industrial elements with natural touches to create a welcoming space for casual breaks and conversations. With its light-filled design, concrete finishes, and abundant greenery, the café offers a refreshing and modern setting that aligns with The Mason’s Yard’s commitment to quality and authenticity.
The focal point of the café bar is a long, light gray concrete countertop that curves elegantly, forming a rounded bar area that doubles as a reception or serving counter. Black metal bar stools line the counter, offering seating for visitors to relax or interact in a casual setting. Behind the counter, a beige-white tiled wall adds texture, while a stainless-steel coffee machine hints at the space’s functionality as a café and meeting spot.
Suspended above the bar area, an array of black metal shelves holds wicker baskets filled with various potted plants, arranged in a tiered, slightly angled pattern that adds visual interest and a touch of nature. The use of greenery softens the industrial tones, creating a warm, organic feel that complements the showroom’s aesthetic.
To the left, light brownish-green upholstered booth seating offers additional comfort, positioned beside concrete bar elements that extend the modern, minimalist look of the space. The light gray, concrete-like flooring throughout enhances the cohesive, airy ambiance, while a black office chair at the curve of the counter provides a functional seating option. This café bar exemplifies The Mason’s Yard’s design philosophy, blending minimalism with natural elements for a refreshing, community-focused environment.

