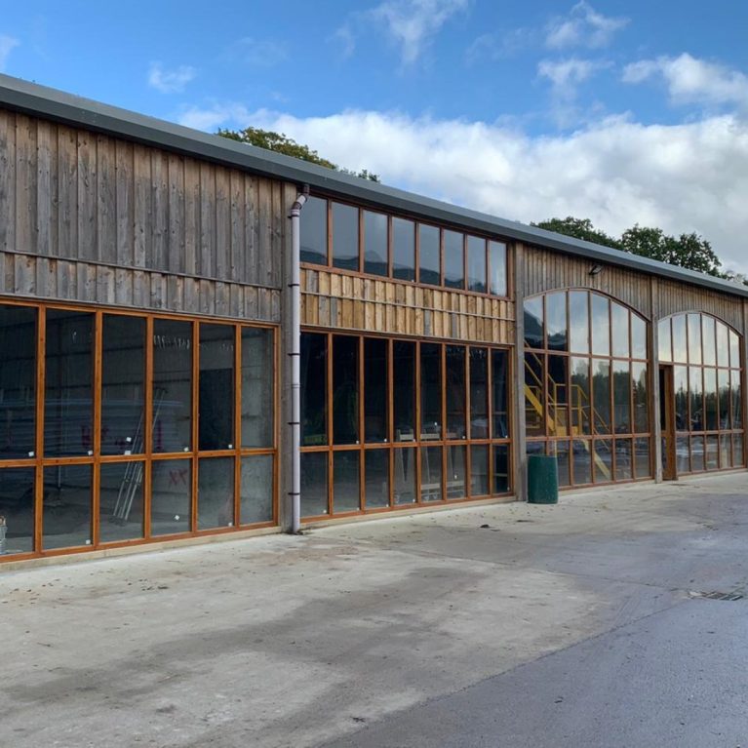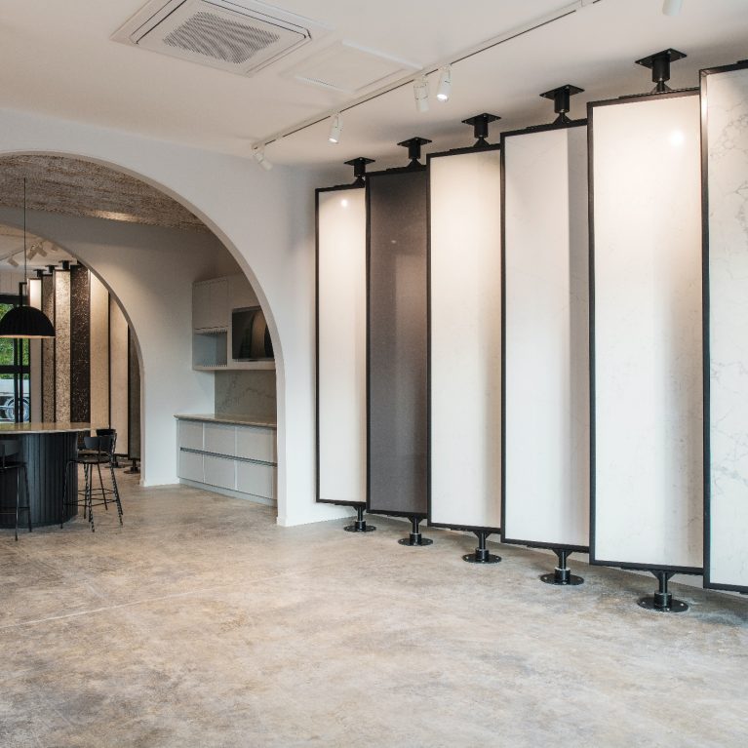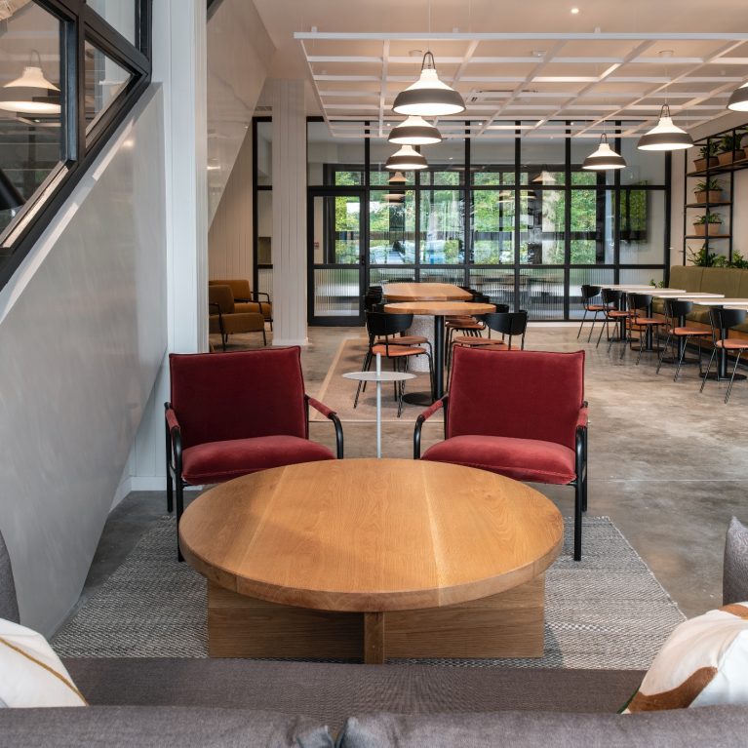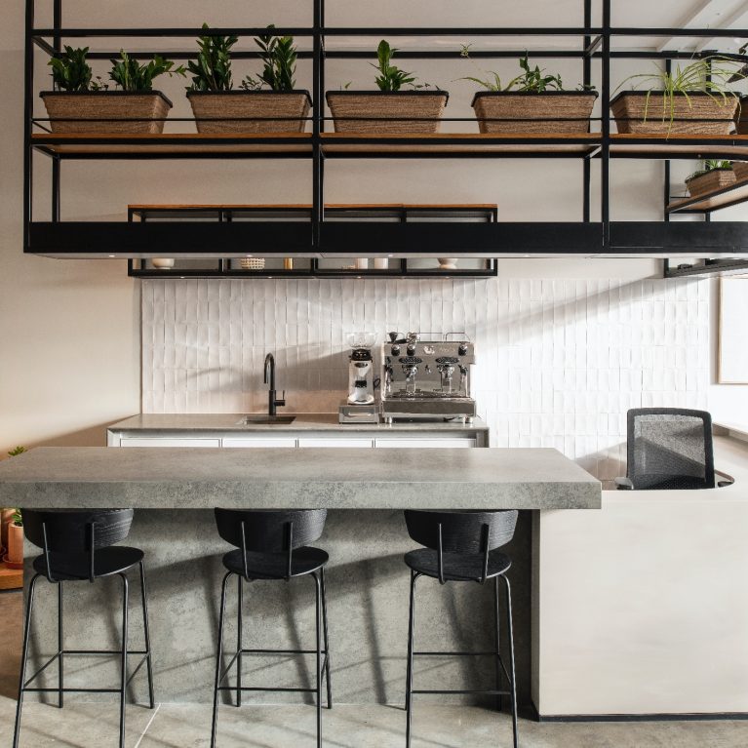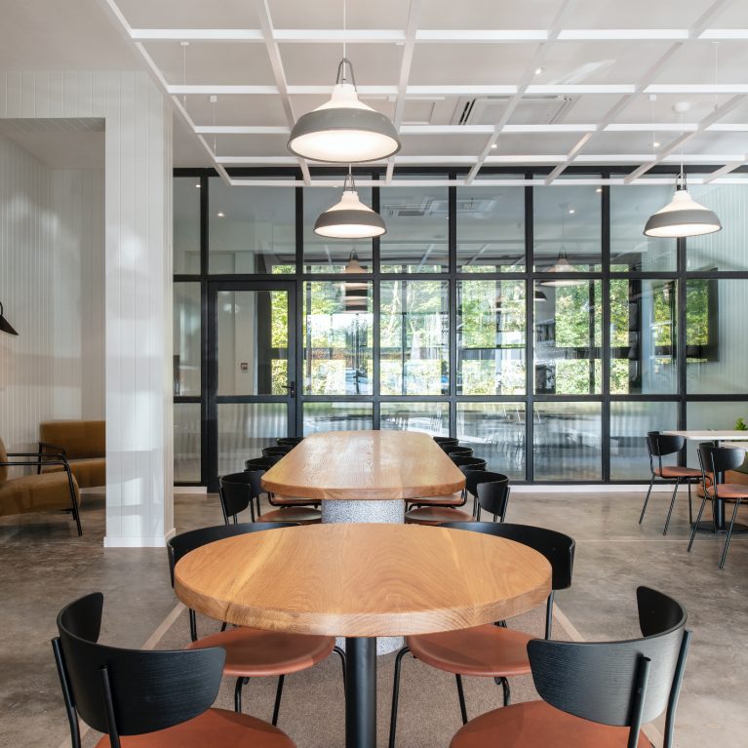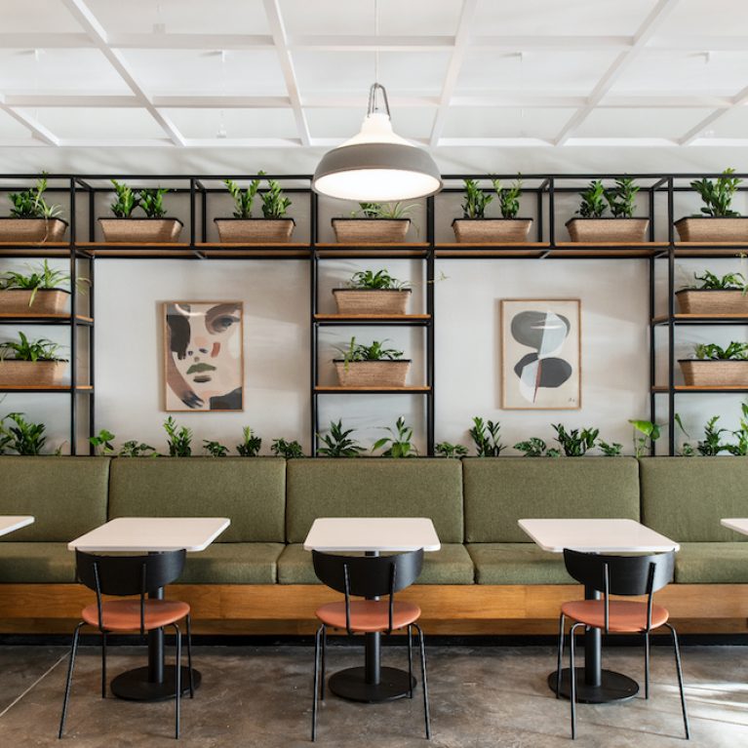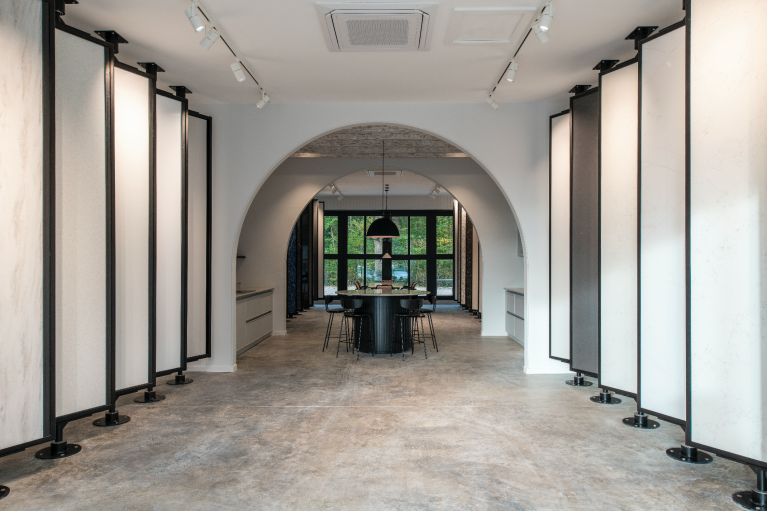
The Gemini showroom at The Mason’s Yard is designed with architectural arches that break the space into curated sections, creating dynamic perspectives and guiding visitors through different material displays. With its open-plan layout, modern lighting, and natural accents, the space enhances the experience of exploring Gemini's high-quality products.
The showroom floor has a concrete-like finish in soft gray, lending an industrial feel that contrasts with the light-colored material samples displayed on tall, vertical panels framed in dark metal. The panels are arranged in a staggered formation down the center of the space, creating an organized, visually engaging display of tiles and surface materials. Each panel showcases a range of light-hued samples, keeping the overall aesthetic bright and minimalist.
Through a strategically placed archway, a glimpse of a kitchen or dining area reveals dark chairs and a countertop, adding depth and creating a layered view within the open space. Natural light filters in from a window near the dining area, offering views of surrounding trees and foliage that introduce a refreshing natural element into the showroom.
Recessed ceiling lights, arranged in a straight line, provide even illumination throughout the room, enhancing the materials’ textures and finishes. The walls are painted a soft beige or cream, with a subtle arch feature in the back corner that mirrors the main archways. This thoughtfully designed layout, with its archways and open perspectives, guides visitors through a clean, modern showroom that showcases the diversity and quality of J Rotherham’s materials in an engaging, sophisticated environment.

