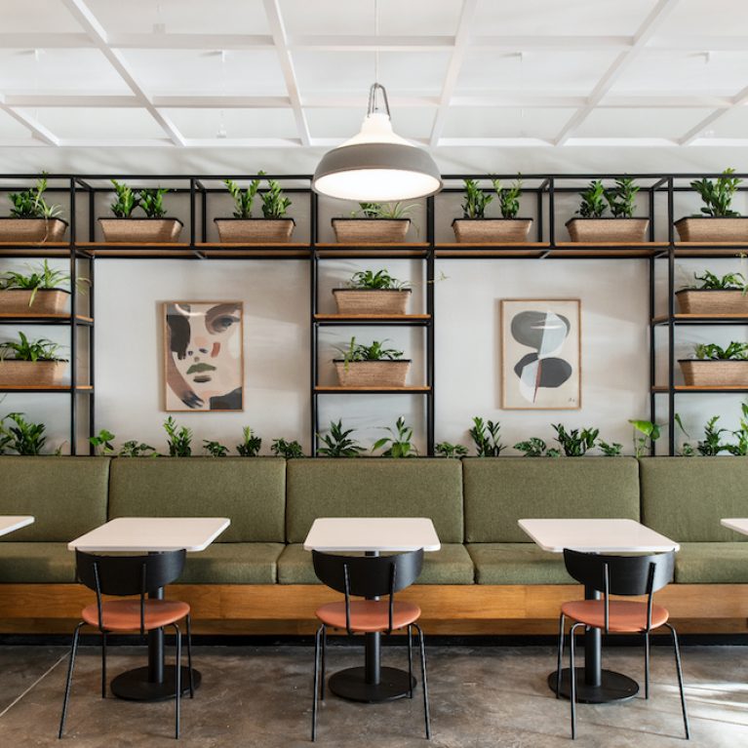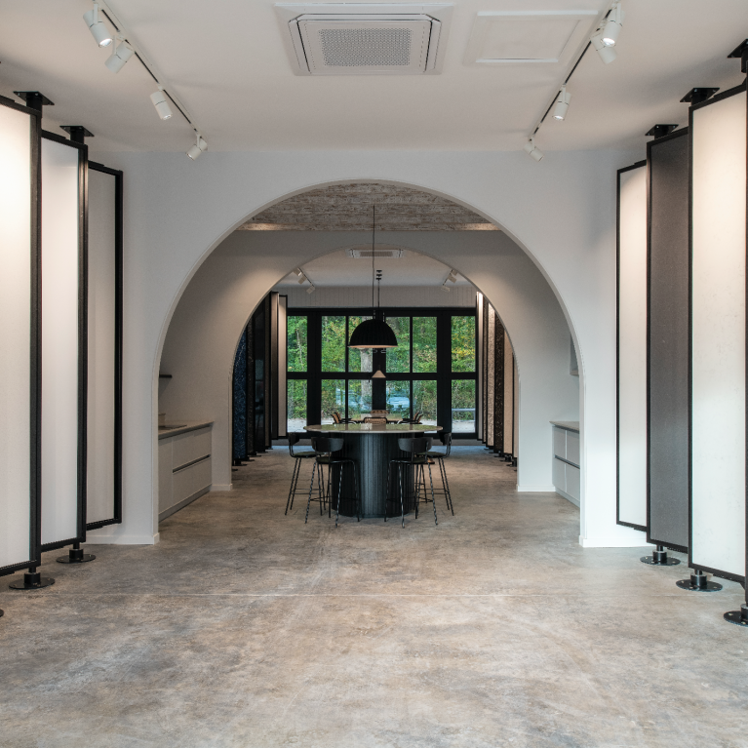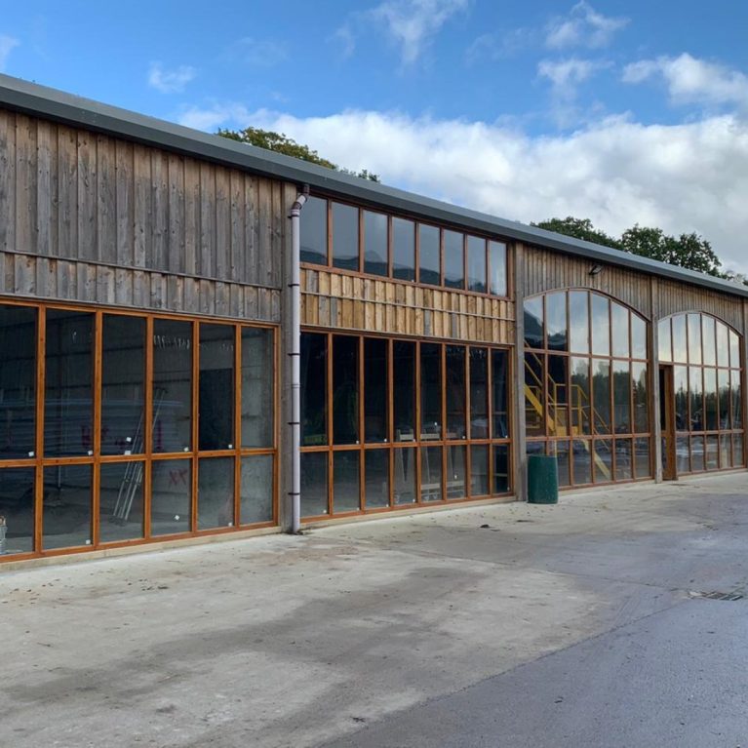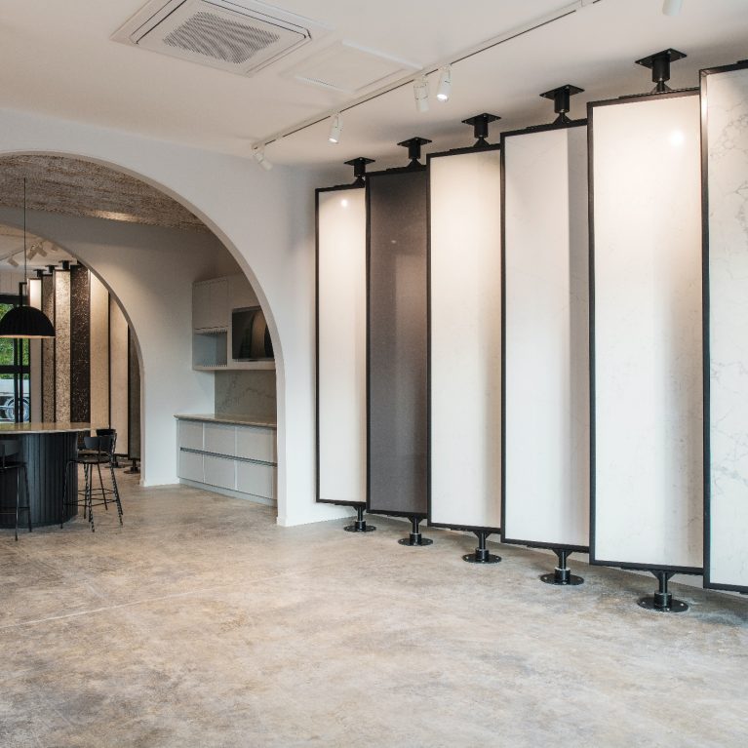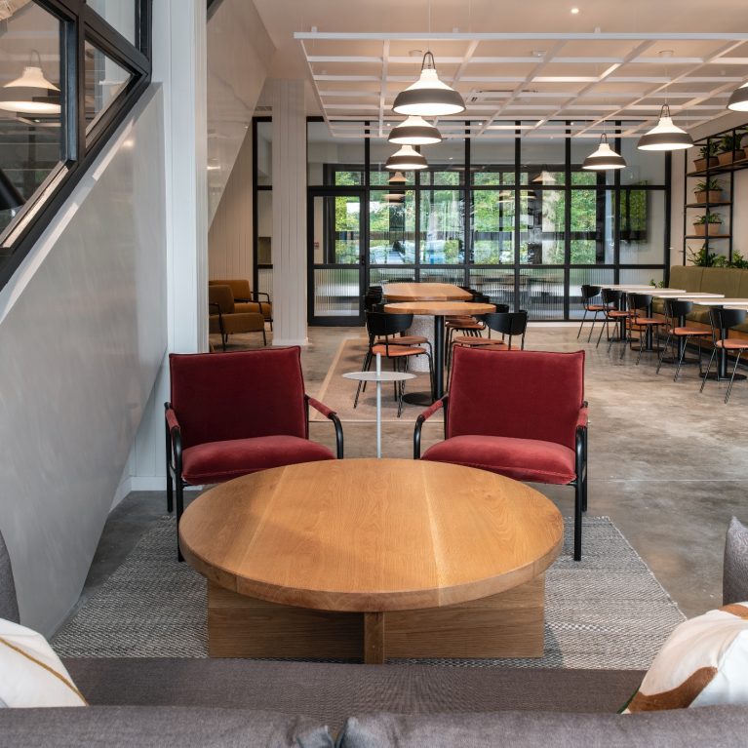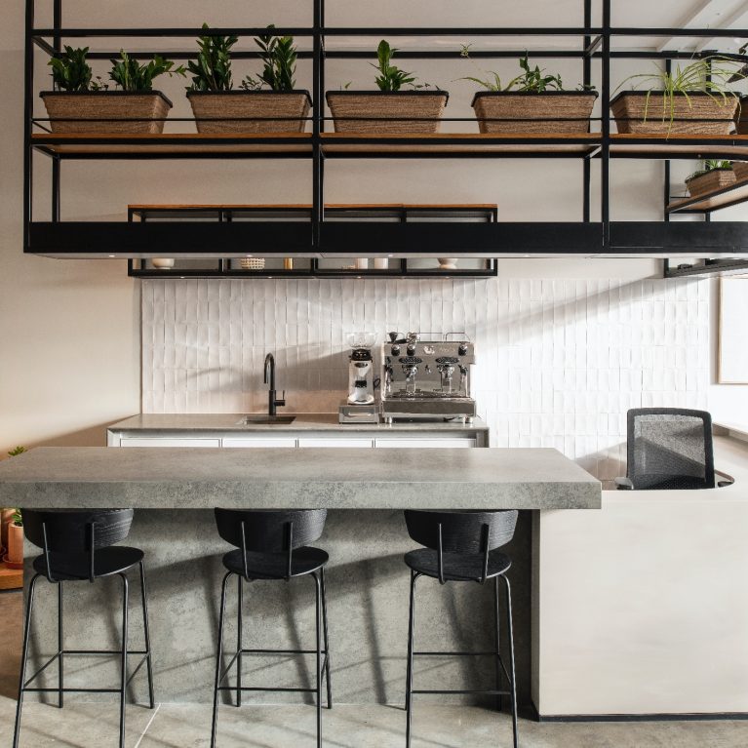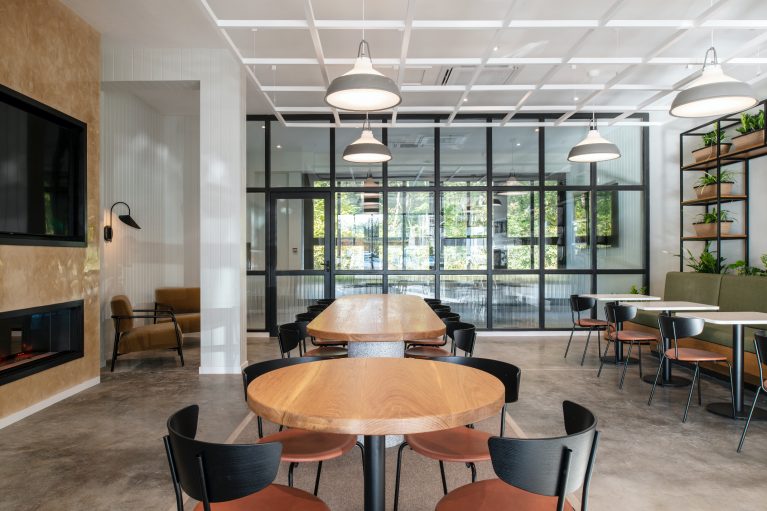
The meeting area in The Mason’s Yard is designed as a versatile, community-focused space, combining natural light, warm tones, and minimalist decor. With floor-to-ceiling glass windows, inviting seating, and greenery accents, the area creates an environment ideal for collaboration and connection. The design balances functionality and comfort, encouraging spontaneous discussions and creative exchanges.
The space is anchored by expansive floor-to-ceiling glass windows framed in dark metal, which flood the room with natural light and provide views into an adjacent area. In front of the windows, several round wooden tables are arranged with black metal chairs, creating informal meeting spots that invite easy conversation. Along one wall, a series of light beige cushioned benches provide additional seating, balancing the minimalist tables with a cozy touch.
The textured tan walls add warmth to the space, complementing the natural materials and softening the overall aesthetic. A modern built-in fireplace on the left side brings a comfortable, homey element to the otherwise industrial feel of the polished concrete-like flooring, which is finished in a light gray-brown tone.
Pendant lights with a matte metal finish hang from the gridded ceiling, providing ambient illumination that enhances the open, airy feel of the room. Small potted plants on a metal shelving unit add a refreshing splash of greenery, completing the space with a natural touch. Designed for flexibility and comfort, the meeting area encourages community interaction and collaboration, aligning with The Mason’s Yard’s vision of a creative hub.

