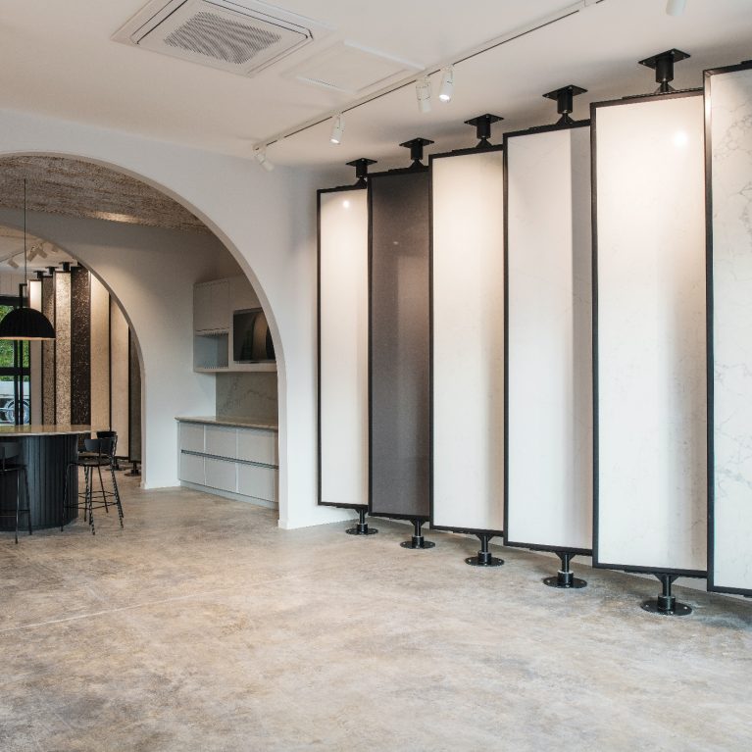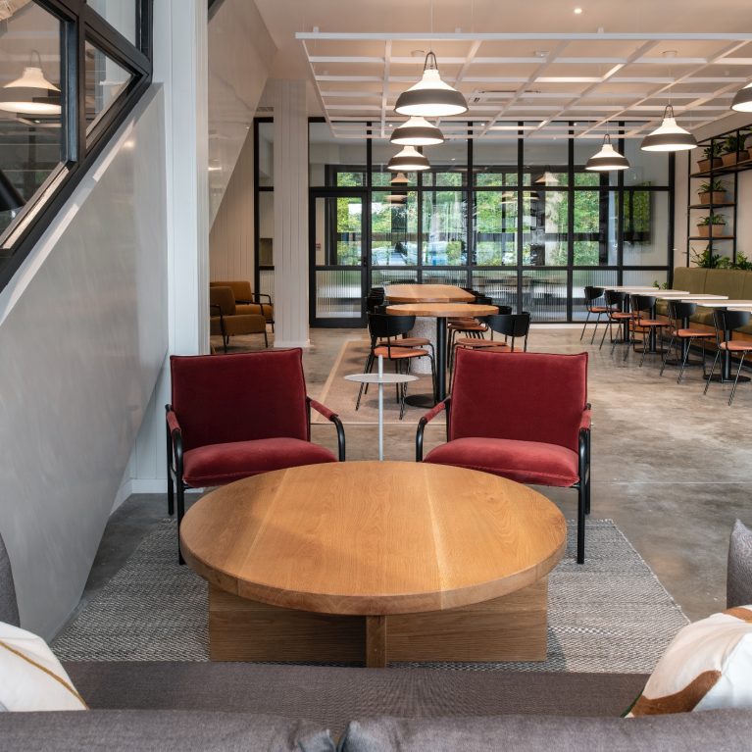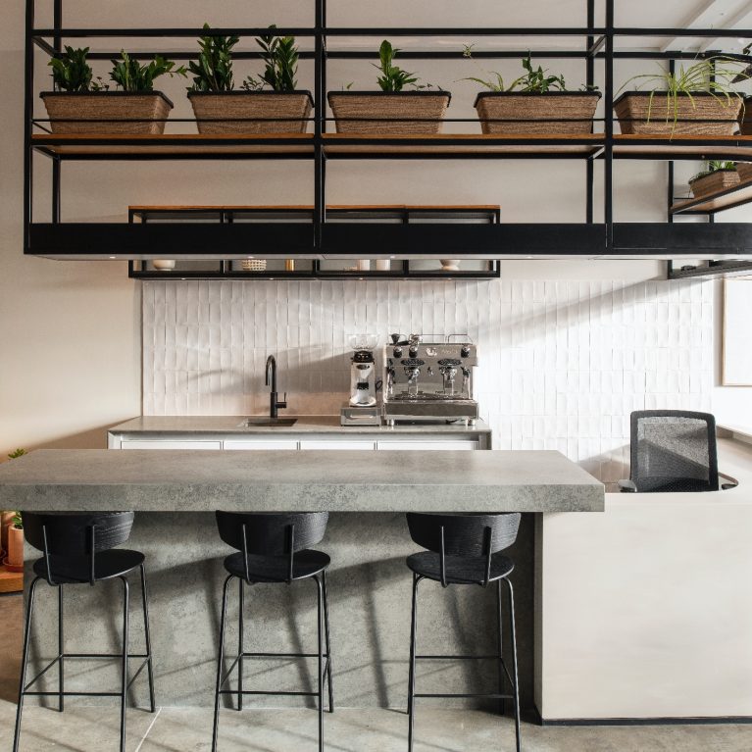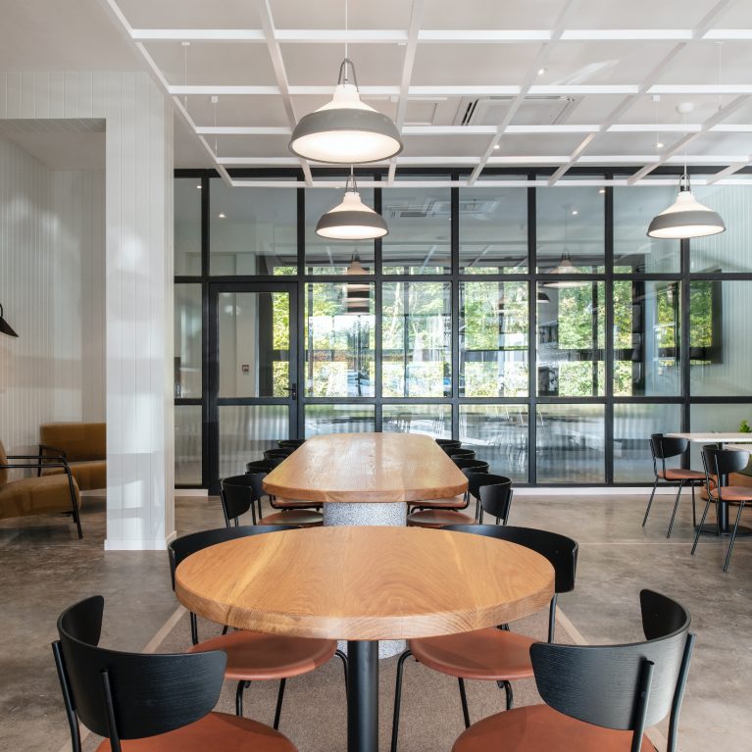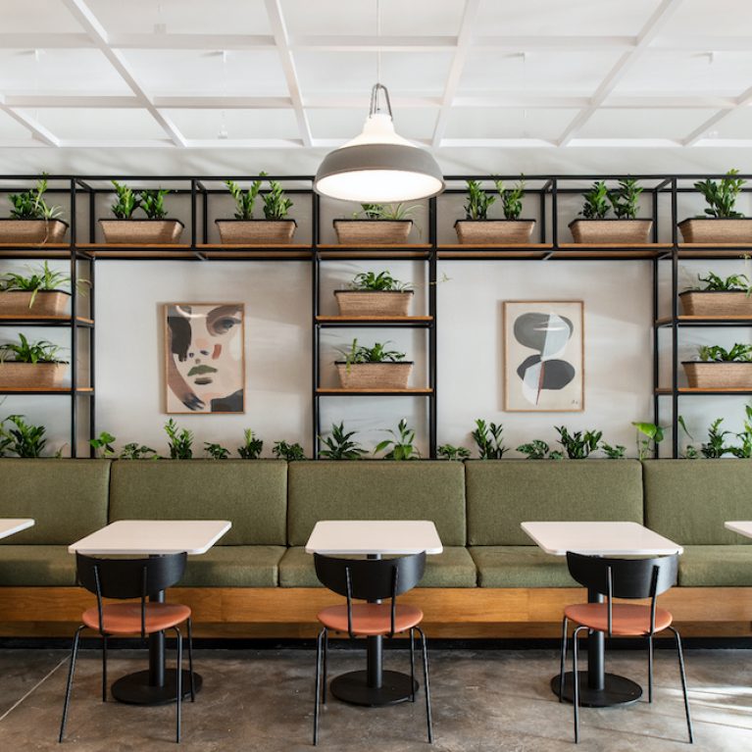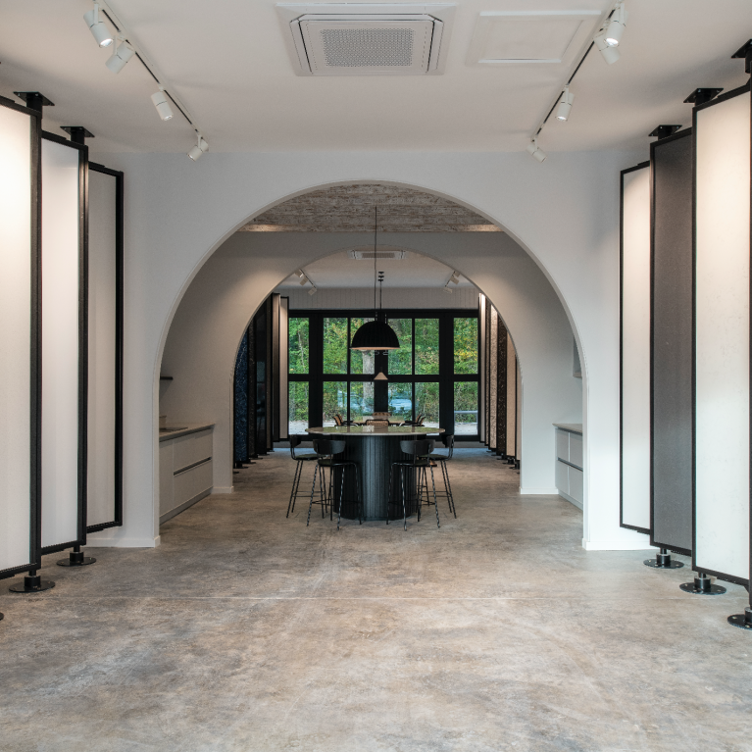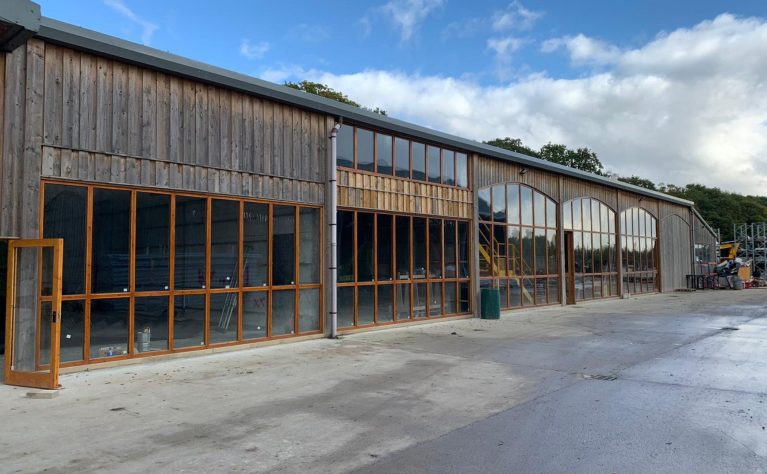
The Mason’s Yard, a newly converted barn, serves as a creative hub that celebrates J Rotherham’s heritage and dedication to craftsmanship. The structure’s thoughtful design and inviting aesthetic foster a collaborative, community-driven environment where the history of the brand is celebrated, and innovative ideas are encouraged. This exterior view captures the blend of rustic charm and modern functionality that defines the space.
The barn’s exterior is composed of light gray-brown wooden planks, giving the building a timeless, natural appeal. Long and rectangular, the structure’s multiple sections feature large, framed windows that bring light into the showroom and offer glimpses of the space within. The window frames, in a warm brownish-orange wood, add contrast to the muted wood tones and echo the building’s commitment to showcasing authentic, high-quality materials. Divided into smaller panes, some windows include arched tops, lending a unique character to the overall design.
The roofline is gently sloped, with dark gray metal structures along the edges, adding a modern element to the rustic architecture. In front of the building, a light gray paved area extends outward, providing an open entry space that emphasizes the barn’s accessibility and community-oriented design. Beyond the building, the landscape opens up to trees and patches of open sky, grounding The Mason’s Yard in a tranquil natural setting.

