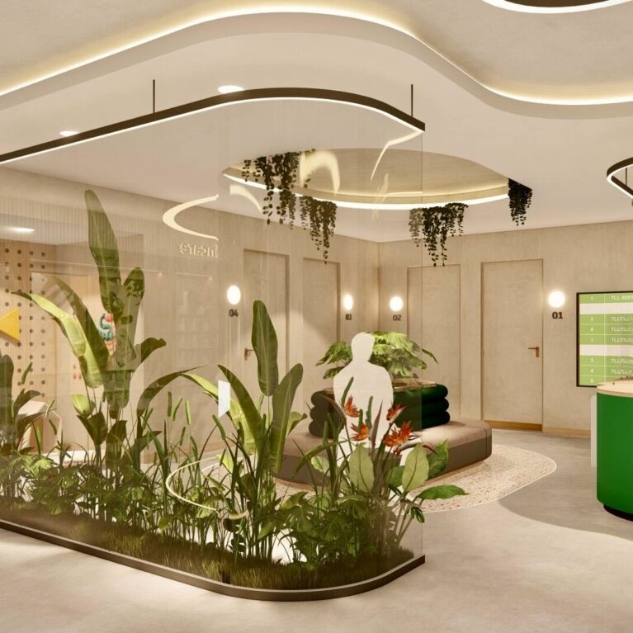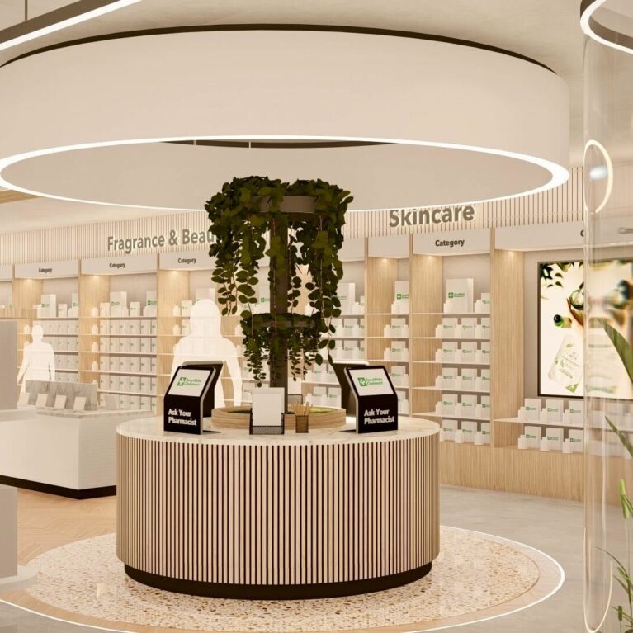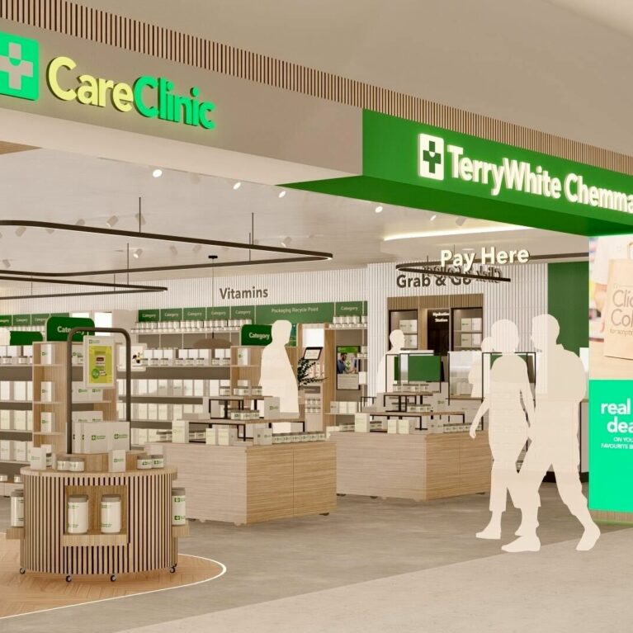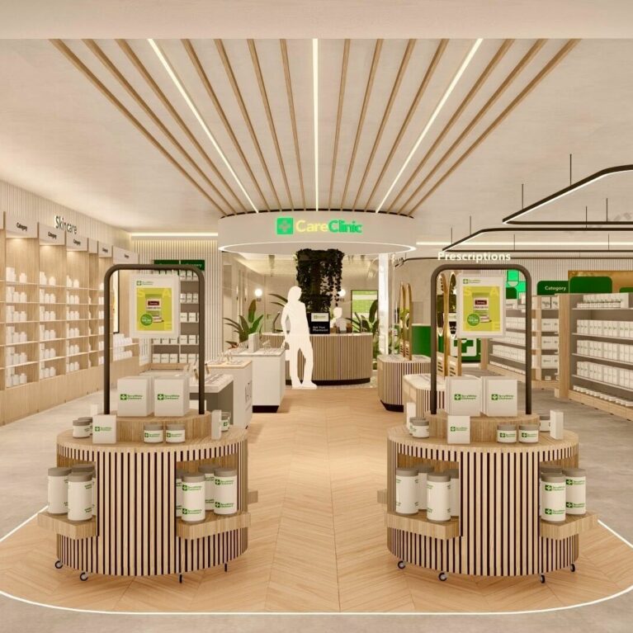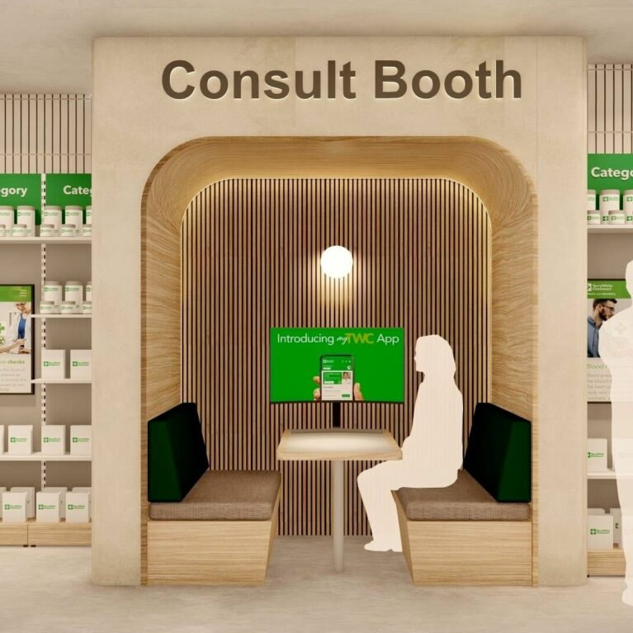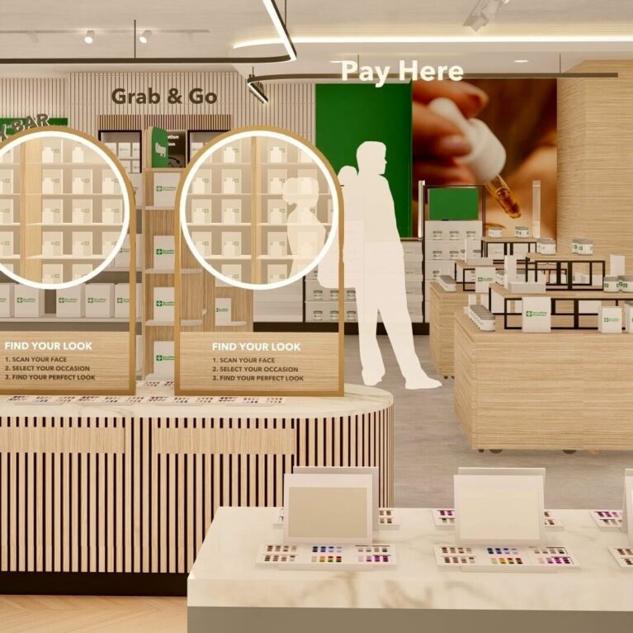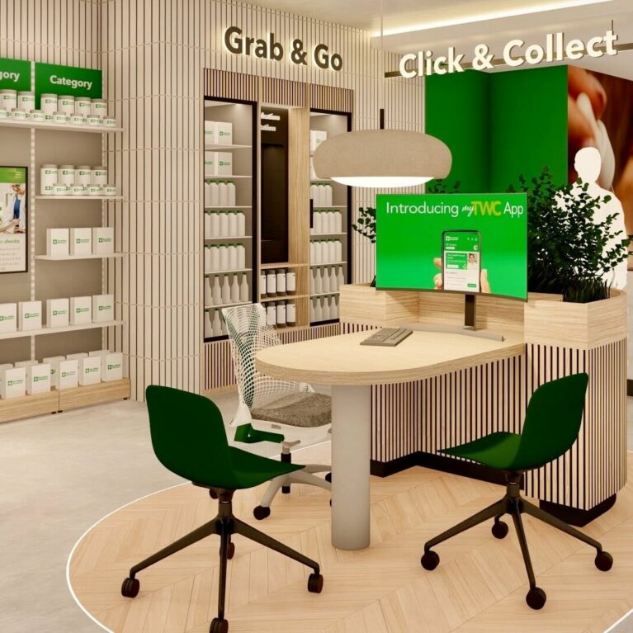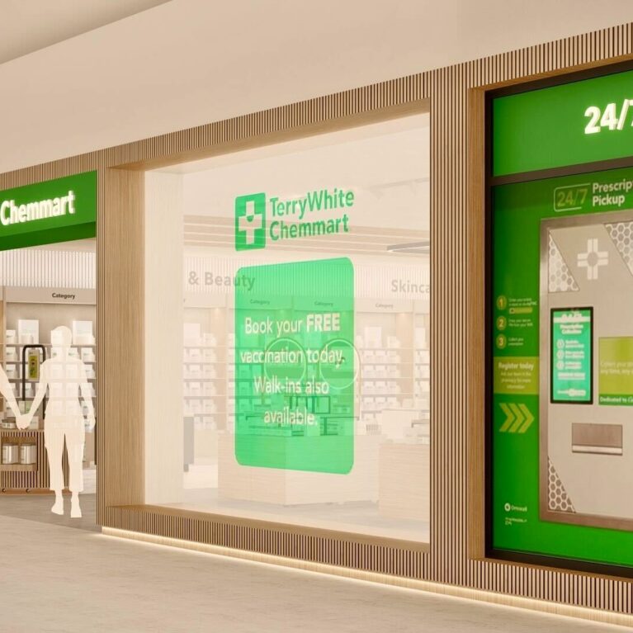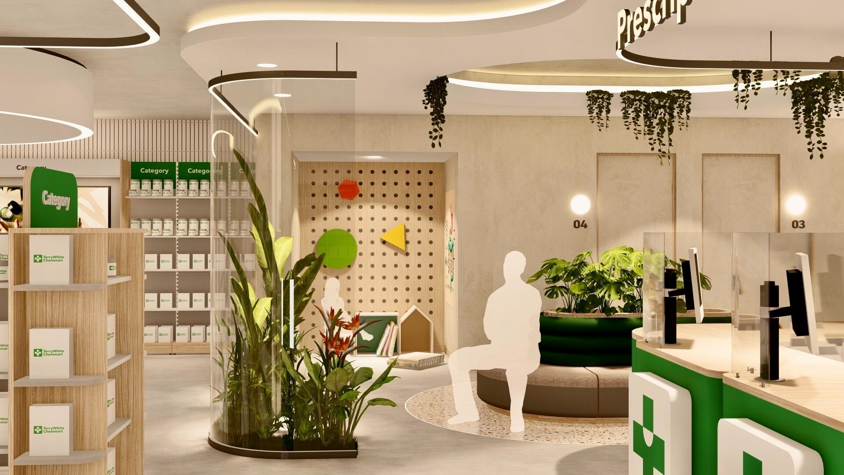
This image reveals a softly lit waiting and consultation area where biophilic elements, terrazzo flooring, and timber finishes meet. A playful kids’ nook and comfortable seating support a relaxed, inclusive experience for all visitors near the pharmacy’s service counters.
The space integrates service efficiency with a sense of wellbeing. At its centre, a circular bench upholstered in deep green tones surrounds a planted feature, echoing the store’s biophilic ethos. Overhead, halo-like lighting paired with trailing greenery softens the ceiling and visually connects the waiting area to the wider interior. The prescription counters are nearby yet discreet, enabling easy access while maintaining privacy. Smooth concrete flooring punctuated by a terrazzo inset distinguishes seating from circulation zones and subtly guides customers without signage overload.
A dedicated children’s corner sits in a recessed alcove, equipped with a pegboard wall and colourful geometric shapes to encourage interactive play. This thoughtful addition transforms a typically transactional environment into one that accommodates families, reducing stress during waiting times. Warm timber panelling frames the entire area, balancing the crisp white and green brand palette to convey approachability. The result is a multi-generational zone that reflects the project’s emphasis on inclusivity, clear wayfinding, and comfort, demonstrating how a healthcare retail setting can evolve into a holistic, welcoming space for wellness and everyday care.

