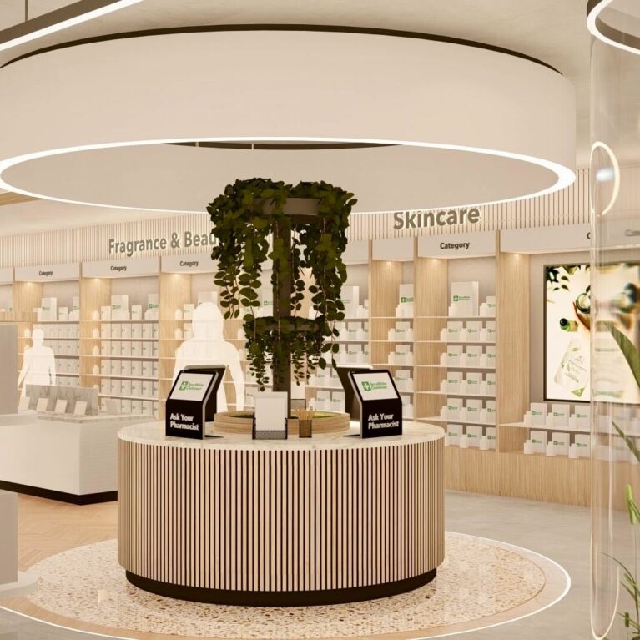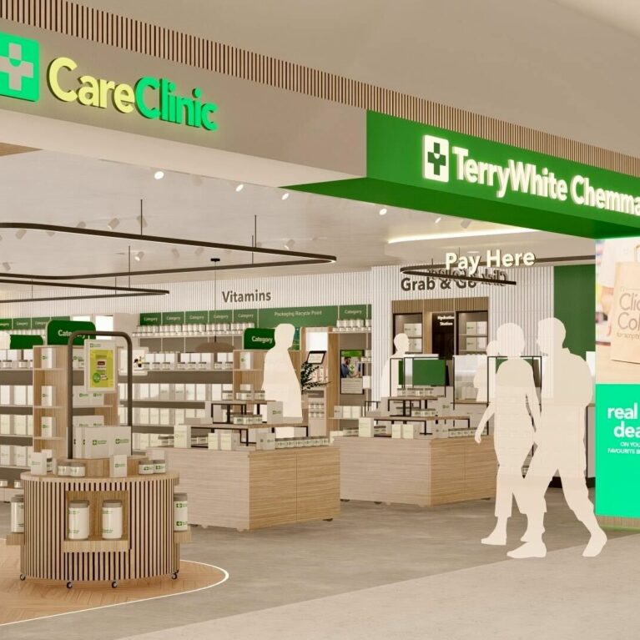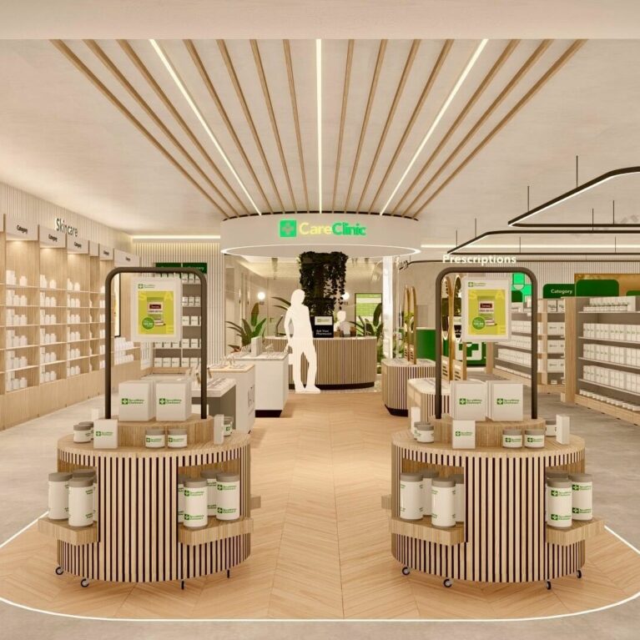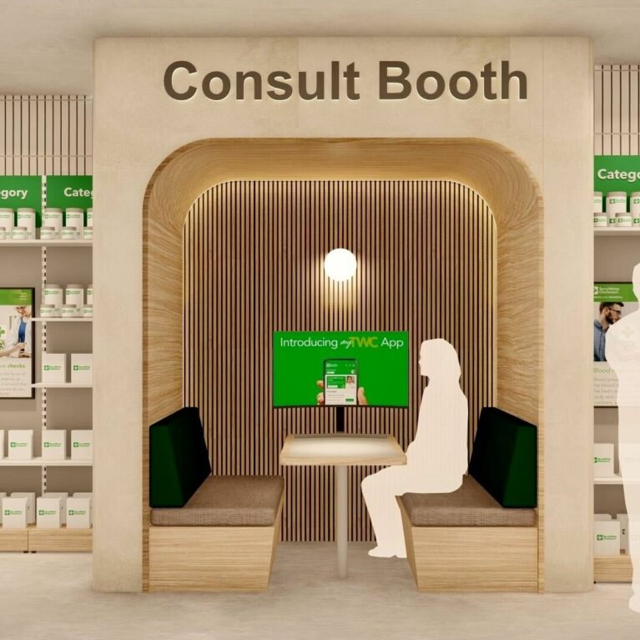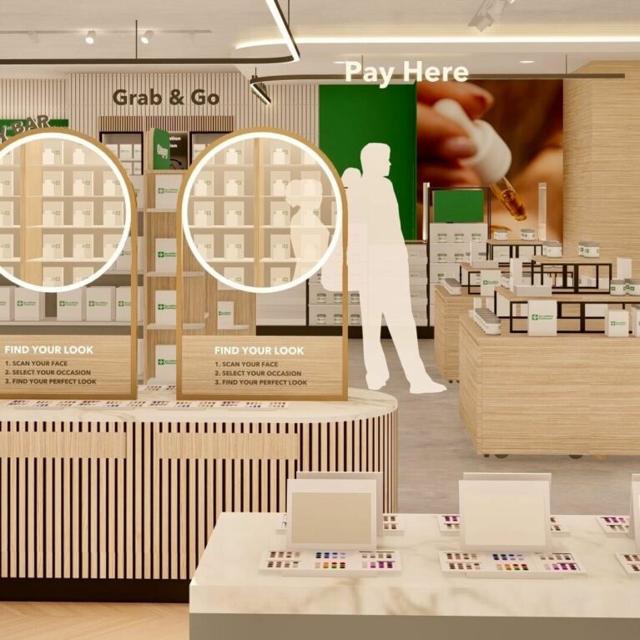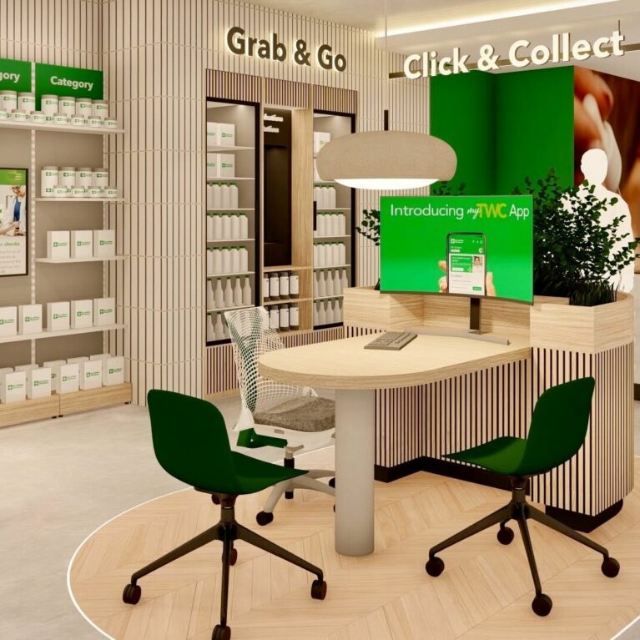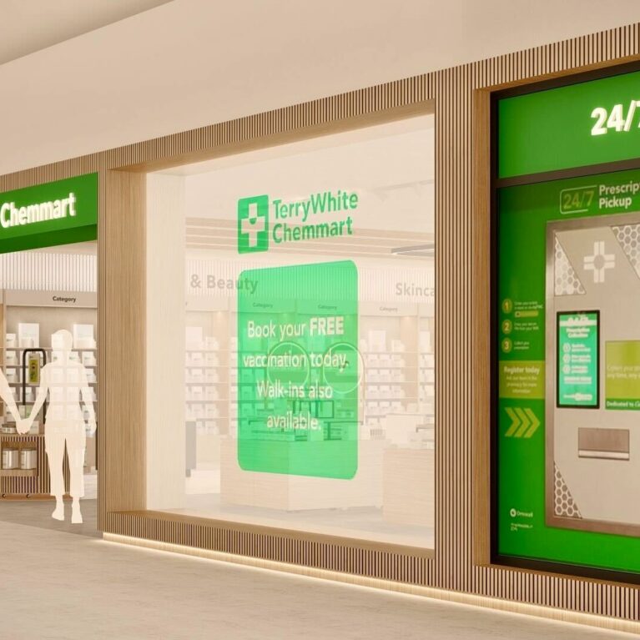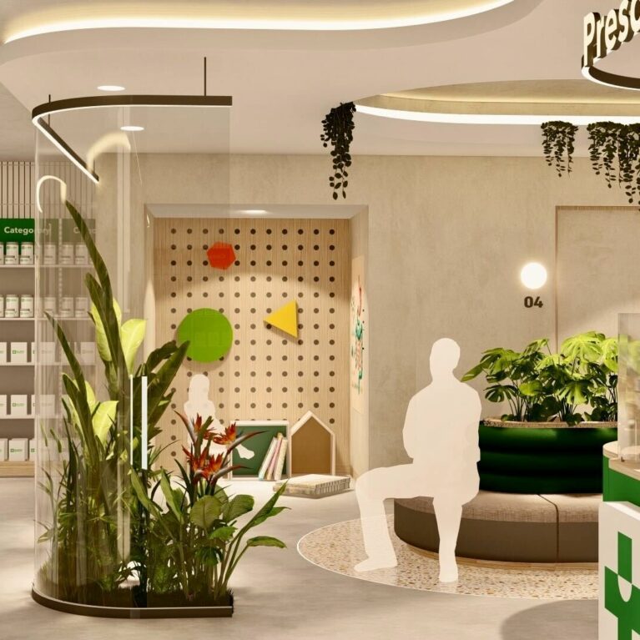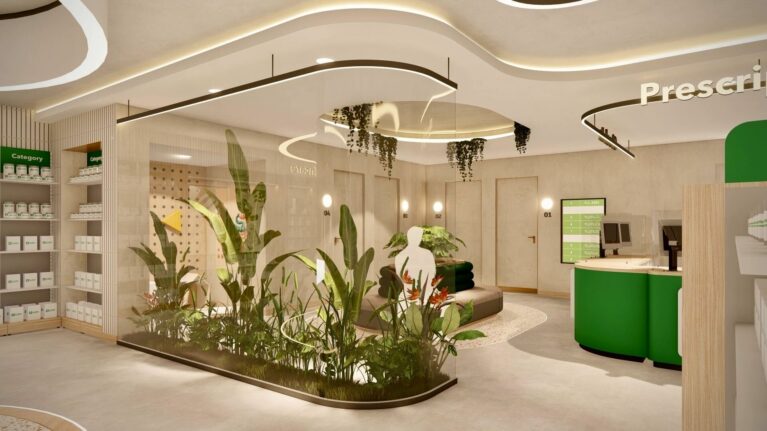
This image shows the prescription area’s waiting lounge, where lush planting behind curved glass panels meets sculptural ceiling lights and warm timber finishes. The design creates a calm, biophilic retreat for customers before entering consultation rooms or collecting prescriptions.
Visitors enter a waiting area conceived as an indoor garden. A full-height glass planter brimming with tropical foliage acts as a living screen, softening sightlines and infusing colour into the neutral palette. Curving ceiling panels with recessed LED strips echo the planter’s shape and draw the eye towards the numbered consultation rooms. Suspended greenery enhances the sense of continuity between ceiling and floor, reinforcing a natural flow.
The circular seating upholstered in green tones sits within a terrazzo inset that subtly marks the lounge. A children’s corner tucked behind the planter includes a pegboard wall with colourful geometric shapes for quiet play, making the space family-friendly and reducing stress during waiting periods. Warm timber panelling, soft lighting, and clear wayfinding combine to humanise what could be a clinical environment. This design shifts a functional holding area into a restorative prelude to healthcare services.

