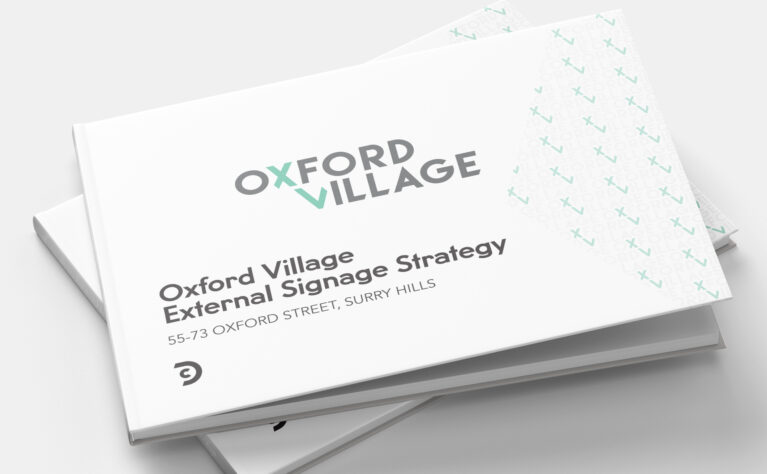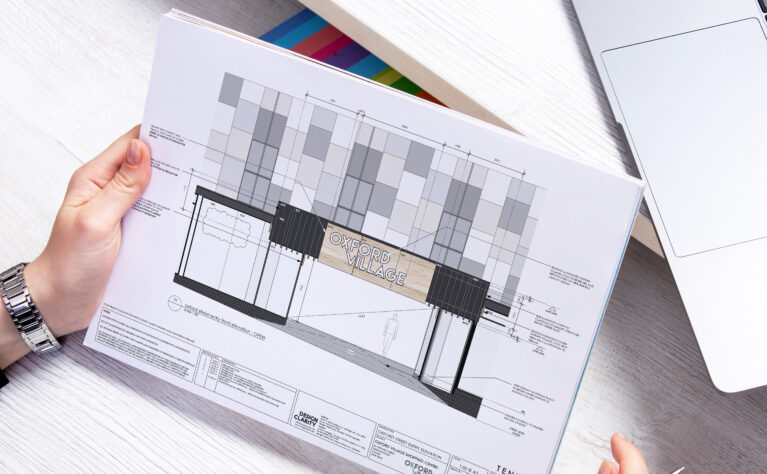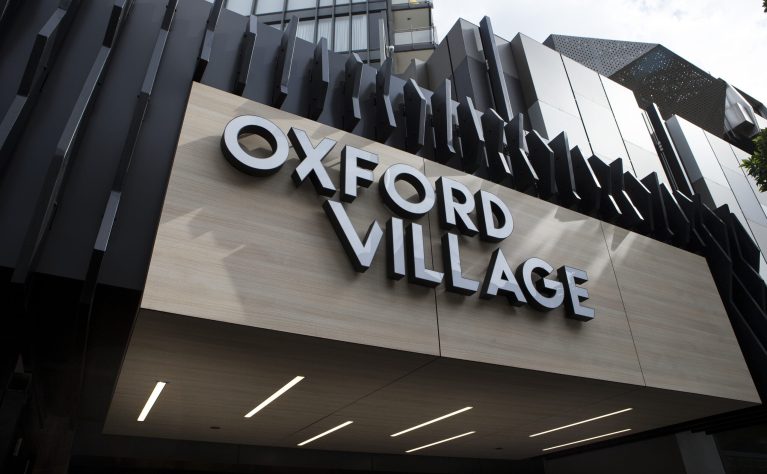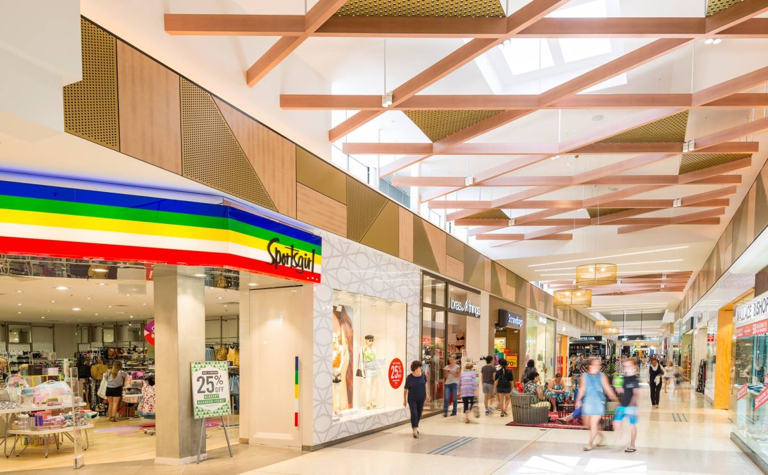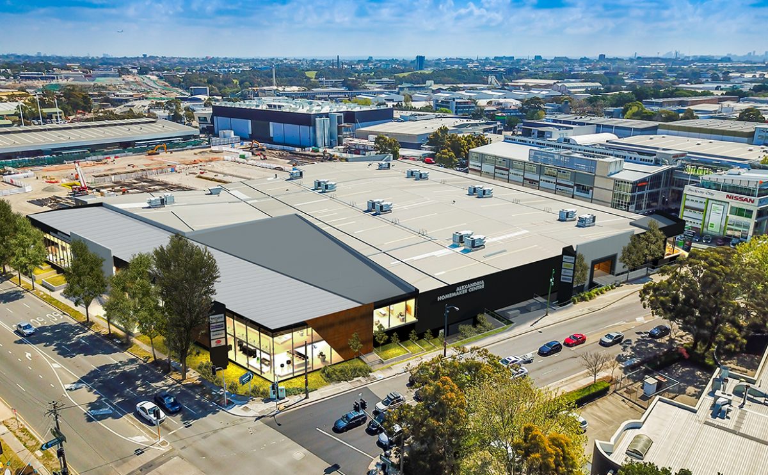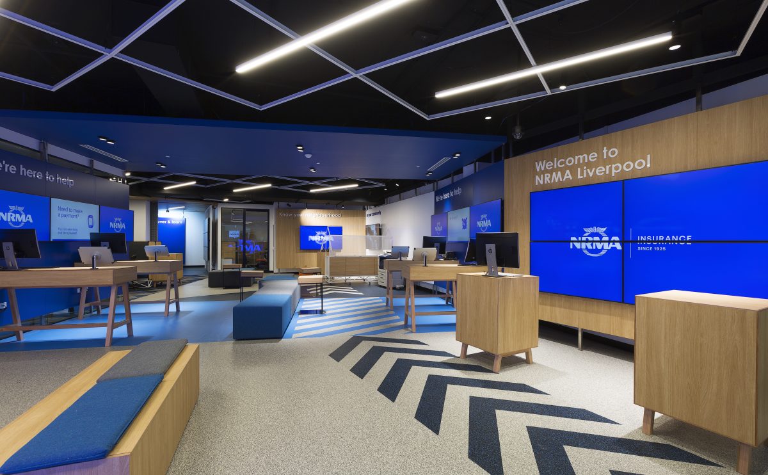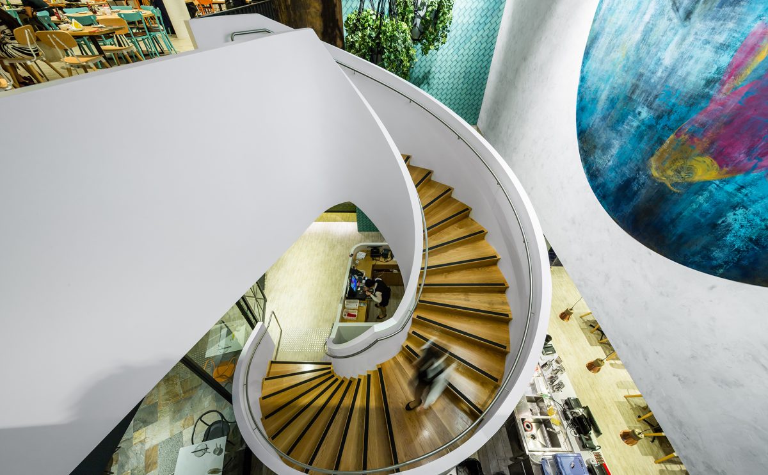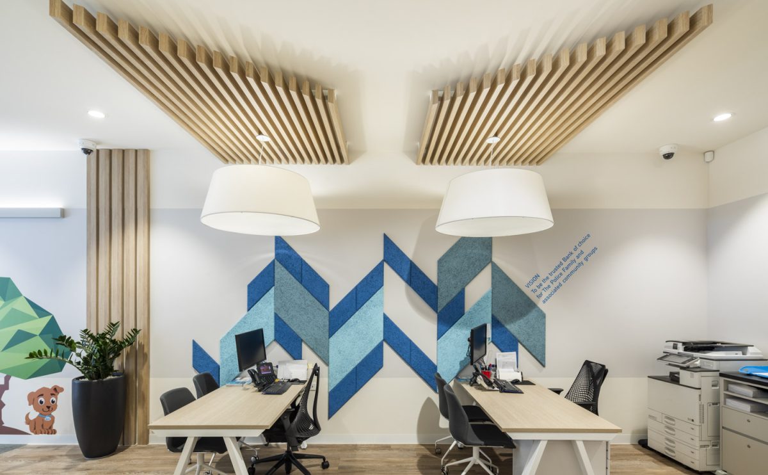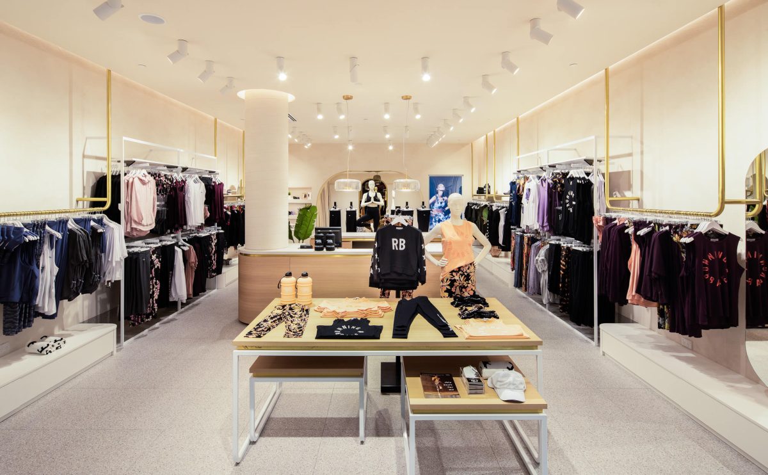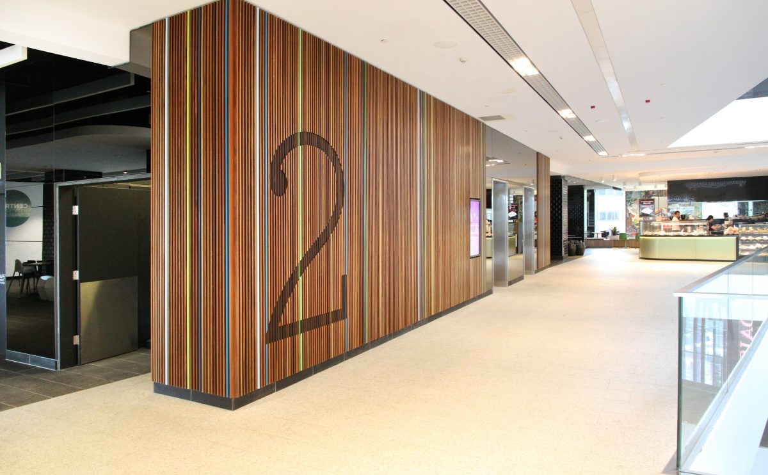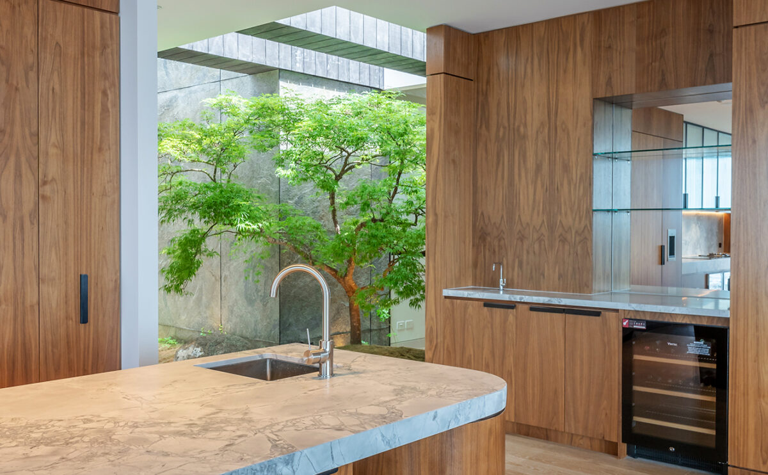Centre design guidelines shape the identity and presentation of an entire retail destination. They set out a clear vision for architectural unity, visual quality and customer engagement, offering tenants a structured framework that supports individuality while protecting the integrity of the centre.
Design Clarity develops guidelines that are both aspirational and technically rigorous, enabling retailers to understand expectations from the outset and achieve fitouts that elevate the precinct. Drawing on extensive international experience, our guidelines combine compelling design principles with precise requirements for shopfronts, signage, lighting, materials and visual merchandising—ensuring every tenancy contributes to a coherent, distinctive and commercially successful environment.
Centre guidelines are a strategic tool that communicates the design DNA of a retail destination. They establish the rules and opportunities for every tenancy interface, ensuring the centre remains visually unified and aligned with its positioning in the market. At Design Clarity, our guidelines are crafted to be both inspirational and operationally robust. They outline the desired character of the precinct, provide detailed design expectations, and articulate the technical criteria required for compliant fitouts.
The development of these guidelines begins with a clear understanding of the centre’s intent, customer profile and commercial objectives. We translate those ambitions into a structured document that covers shopfront typologies, signage approaches, material palettes, lighting strategies, graphic expressions, seating arrangements for food tenancies and inter-tenancy treatments. Each section is illustrated with curated imagery, indicative sketches and detailed instructions that allow retailers and designers to respond with clarity.
Our guidelines are not static. They evolve through feedback from leasing teams, operational needs and lessons from previous delivery phases. They balance creative freedom with controlled parameters, ensuring tenants can express their brand identity while maintaining architectural harmony across the precinct.
By embedding best-practice design standards and practical implementation criteria, our guidelines serve as the backbone for a consistent, high-quality retail experience. They support efficient design approvals, reduce ambiguity for tenants, and protect the long-term value and character of the centre.
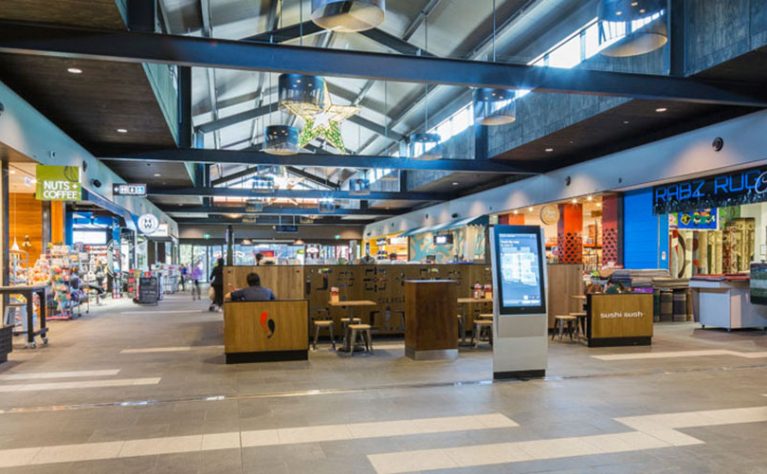
Define the Vision
A successful retail destination begins with a clearly articulated design vision. Our guidelines capture this vision through curated imagery, narrative summaries and detailed character statements that communicate the essence of the precinct. Whether the centre aims for a premium, urban, family-oriented or food-driven identity, the guidelines express this direction in a way that is both inspiring and actionable. Retailers gain an immediate understanding of how their brand should sit within the broader environment, while designers receive the contextual cues necessary to develop compelling concepts. This clarity accelerates decision-making, aligns expectations from the start and ensures the centre’s story remains consistent across all tenancies.
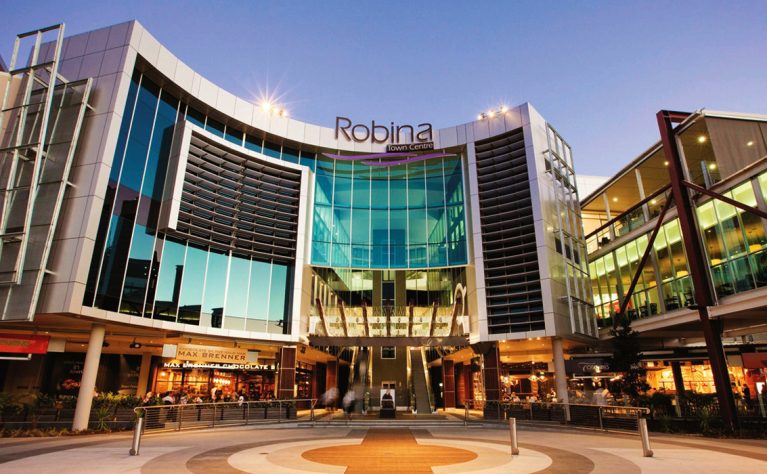
Codify the Interface
The most influential touchpoint between a brand and the customer is the shopfront. Our guidelines define the parameters for transparency, visibility, activation, lighting levels, finishes, and integration with mall architecture. These requirements prevent visual clutter, safeguard safety and accessibility, and promote a refined, cohesive frontage across the precinct. Food tenancies receive tailored instructions regarding seating zones, theatrical food presentation and frontage activation. This codification ensures that every shopfront enhances the collective streetscape, strengthens customer flow and contributes to a vibrant and orderly retail environment.

Set Clear Technical Expectations
Beyond aesthetics, guidelines must address technical accuracy. We specify compliance criteria for lighting performance, signage installation, materials durability, environmental standards, back-of-house thresholds and ceiling interfaces. By detailing drawing scales, submission formats, and required documentation, we streamline the approval process and minimise rework. Sustainability requirements—such as certified timber and low-impact materials—are embedded from the outset. These technical benchmarks help tenants plan their projects confidently and support consistent, code-compliant delivery across all fitouts.

Ensure Consistency Without Limiting Creativity
Centre guidelines are designed to protect harmony while enabling diversity. They set the framework but leave ample room for brand expression. Our approach encourages retailers to develop unique graphic identities, creative merchandising techniques, bespoke lighting features and memorable spatial moments—provided they remain aligned with the centre’s character. This balance between structure and creativity produces dynamic environments where tenants stand out individually while contributing to an integrated whole. The result is a retail destination that feels curated, coherent and commercially strong.
explore our gallery
Our projects meet the needs of the people we work with.
We design quality interiors that fit your physical and digital brand strategy.
see more centre guidelines
David Slade
Director of Leasing Westfield
United Kingdom
Peter Coroneo
CEO QIC Properties PTY Ltd
Australia
Nicholas Mulders MSc
Director - Development Shopping Malls Majid Al Futtaim Properties LLC
United Arab Emirates
we'd love to hear from you


