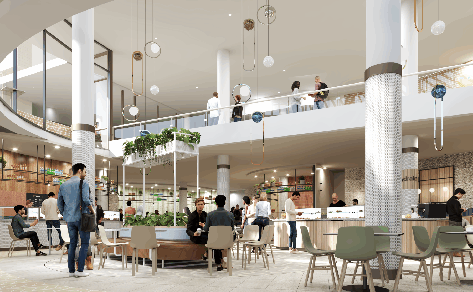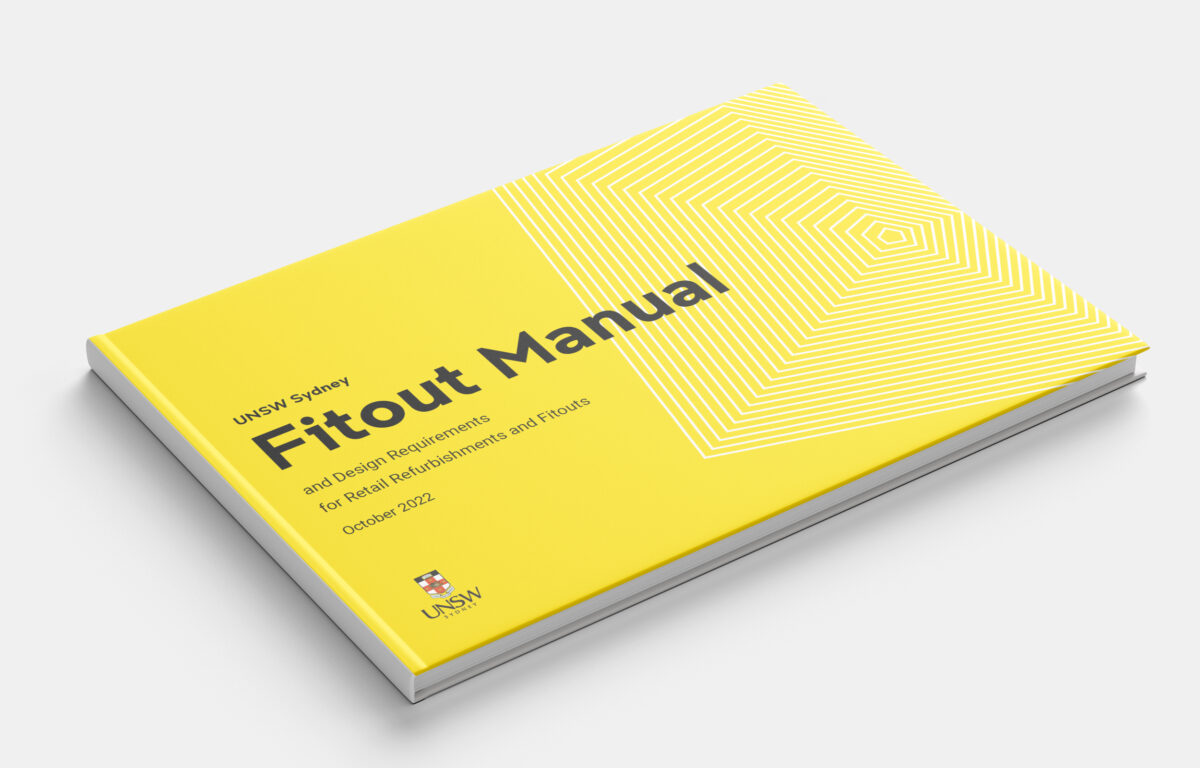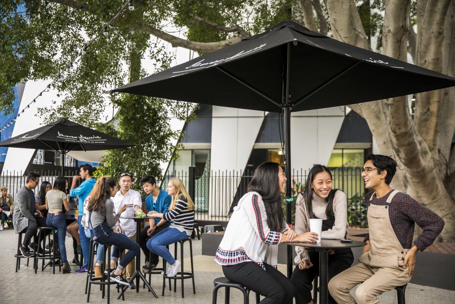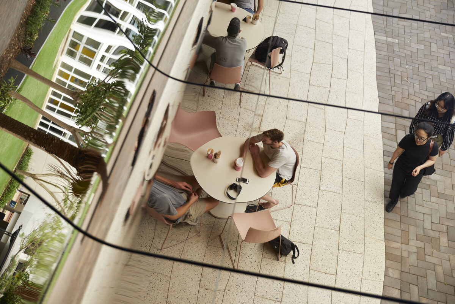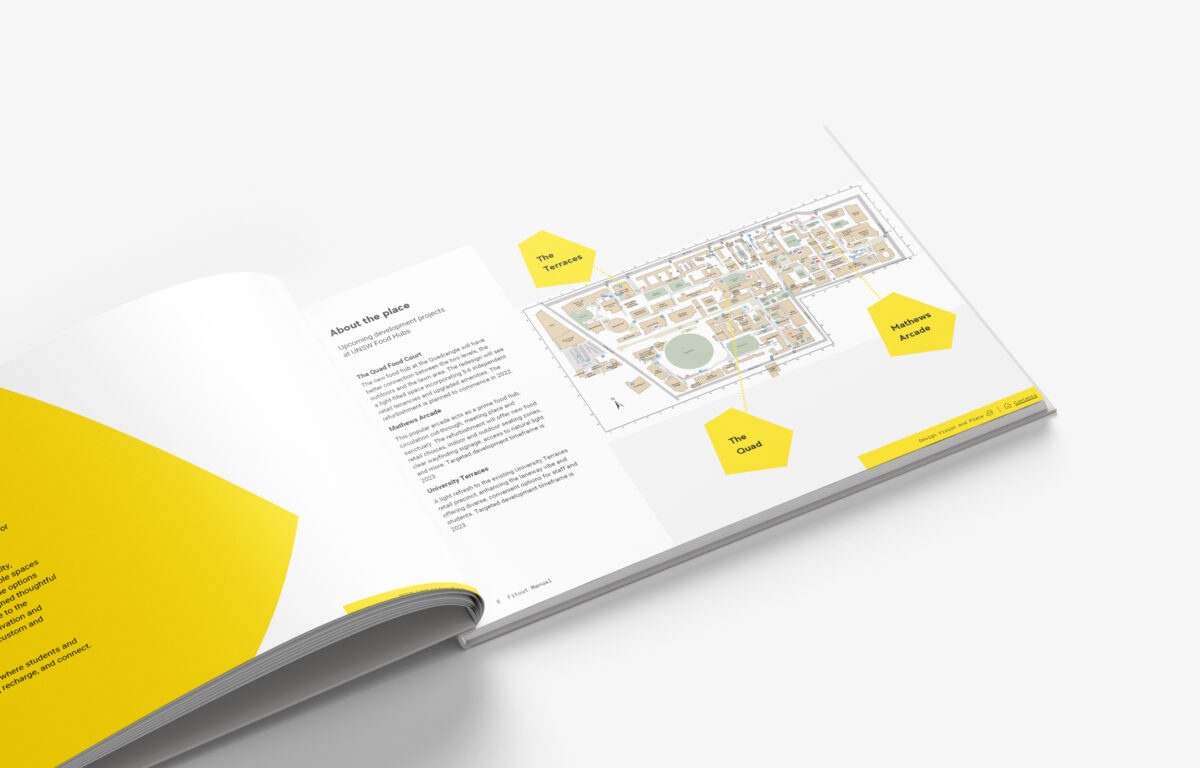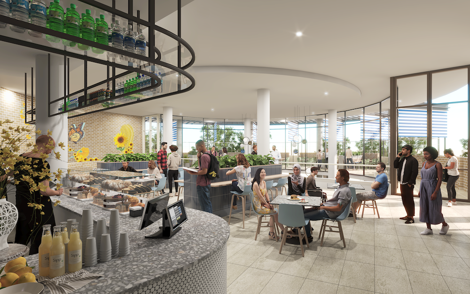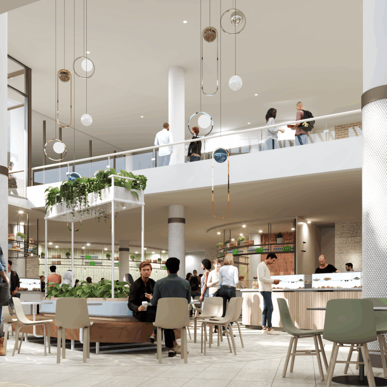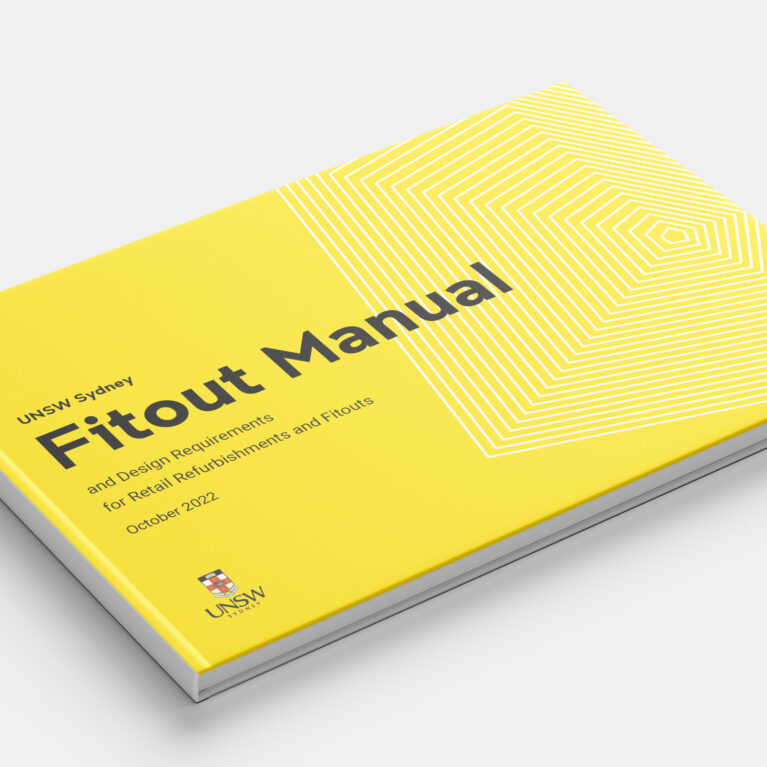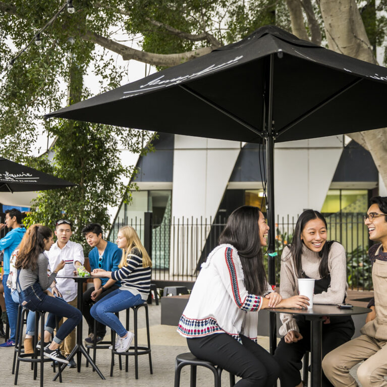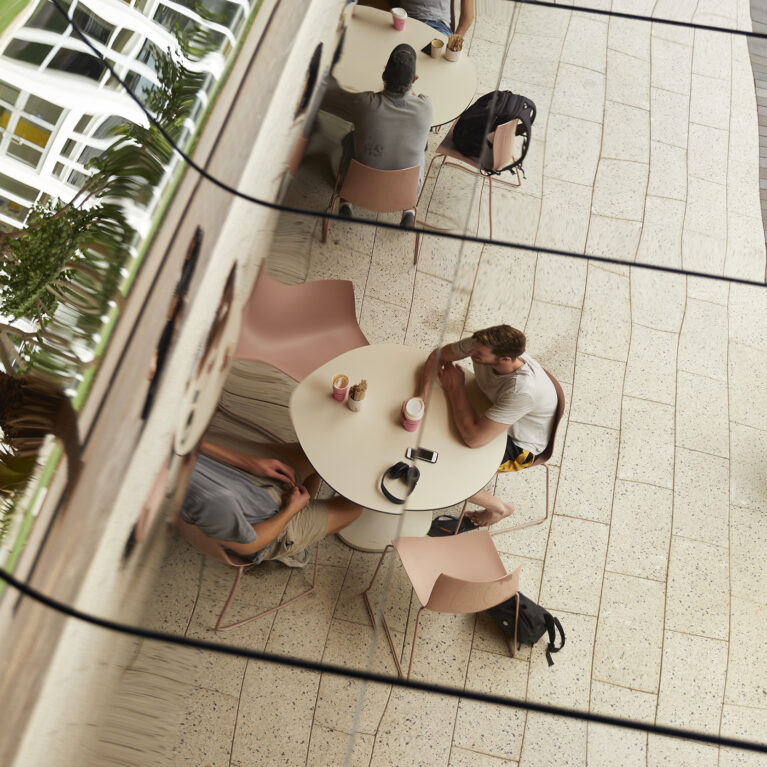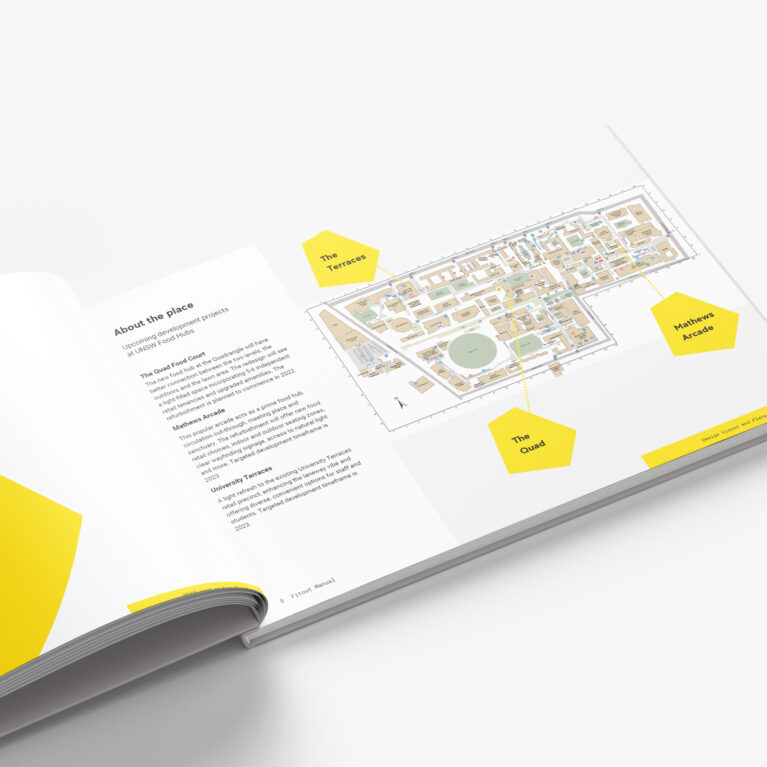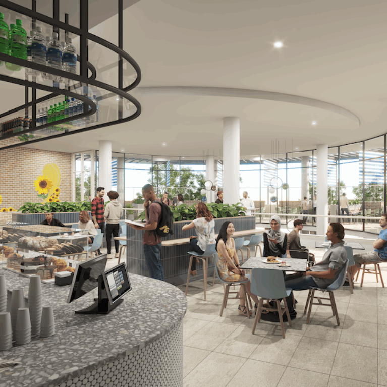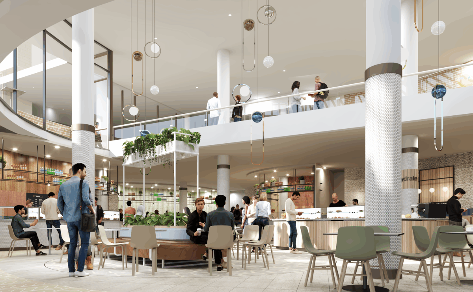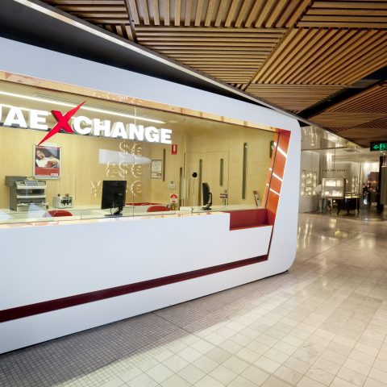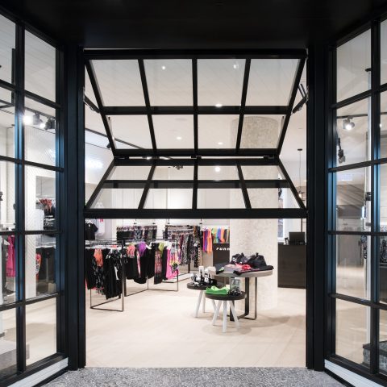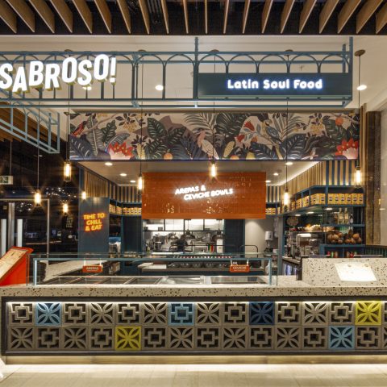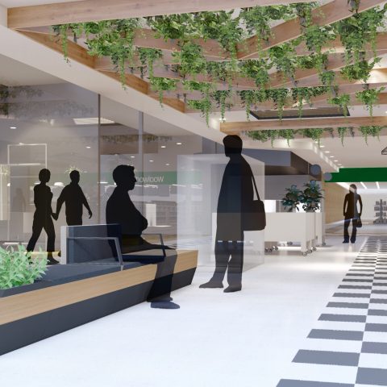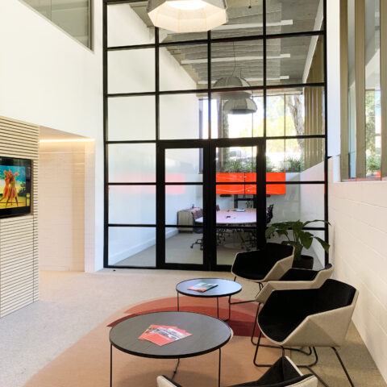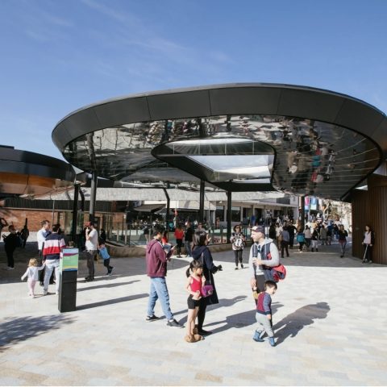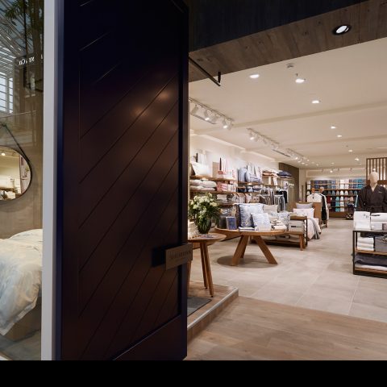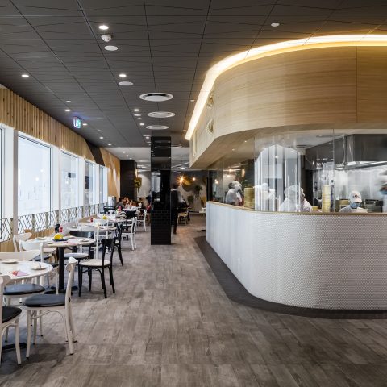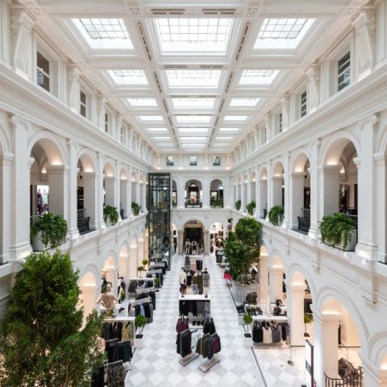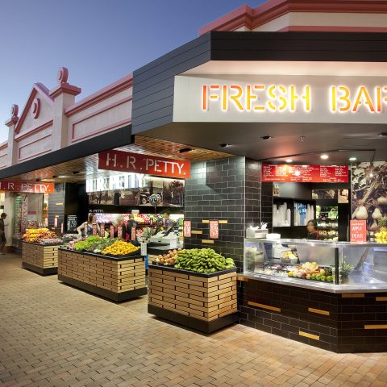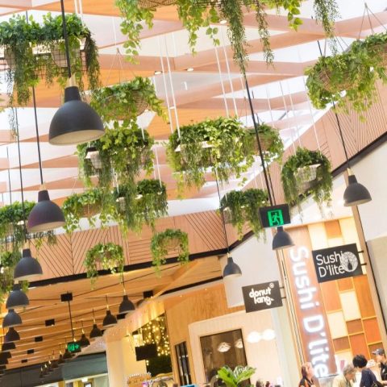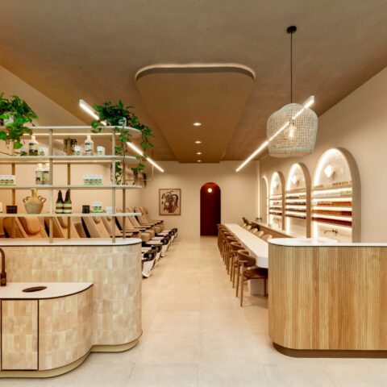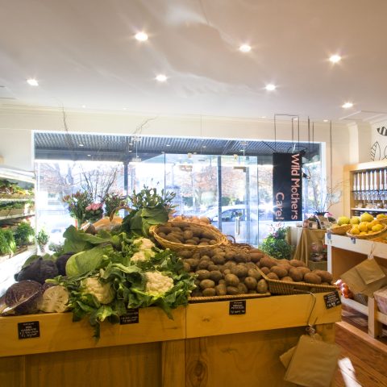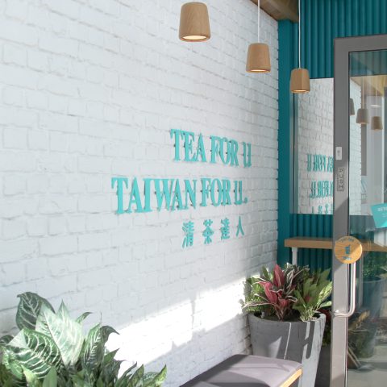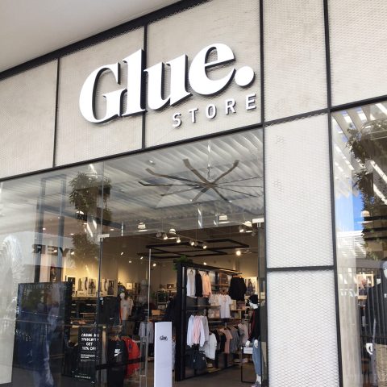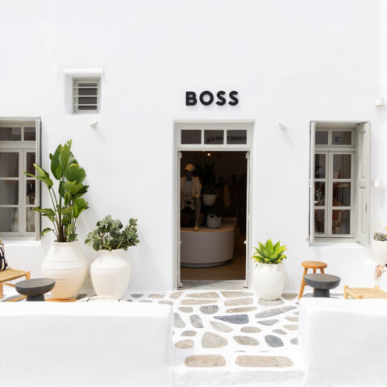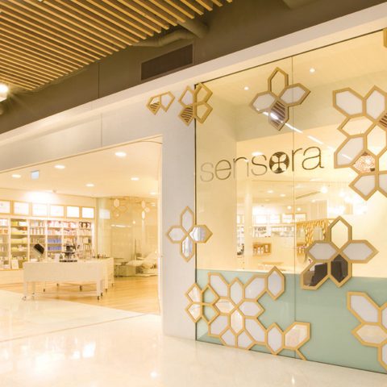A Unified Retail Framework for a Connected, Evolving University Campus
UNSW’s Kensington campus operates as a small city—dynamic, densely populated and constantly evolving. Within this environment, retail plays a critical role in shaping daily life, supporting students and staff through a mix of food, services and essential amenities. Design Clarity was engaged to deliver a Retail Fitout Manual that would bring structure, clarity and consistency to this diverse ecosystem. Our task was not to design individual spaces, but to articulate a unified set of standards that ensures every new or refurbished tenancy contributes meaningfully to the campus environment.
The manual consolidates and simplifies expectations across planning, design, operations and compliance. It sets out the standards for tenancy layouts, sightlines, circulation and accessibility to guarantee that operators understand how their spaces must function within the larger campus network. It establishes clear rules for services integration, ensuring exhaust, hydraulics, waste, fire and mechanical systems are managed efficiently and without compromising safety or amenity.
Material selection, lighting logic and signage hierarchy are addressed in detail, giving tenants a practical framework that supports durability, visual cohesion and UNSW’s broader identity. The guidelines introduce a structured approach to storefront transparency, façade treatments and activation, ensuring individual brands can express themselves while maintaining a consistent streetscape across campus precincts.
A strong emphasis is placed on outdoor trading, sustainability and long-term maintenance. The manual provides operators with precise requirements for furniture types, shade elements, equipment placement, waste minimisation and energy-efficient solutions. These principles ensure the campus remains functional and visually coherent while adapting to changing patterns of student life.
One of the core achievements of the document is its clarity. It translates complex operational considerations—including back-of-house logistics, deliveries, fire egress, acoustic control and grease management—into accessible guidance for tenants of all scales. This helps minimise ambiguities during approvals, reduces delays in shop development processes and supports better collaboration between UNSW’s internal teams, external consultants and incoming retailers.
By providing a comprehensive yet practical tool, Design Clarity has strengthened UNSW’s ability to curate a high-quality, future-focused campus experience. The Retail Fitout Manual creates a shared language for stakeholders, enabling retail environments that are functional, adaptable and aligned with the university’s vision. Ultimately, it ensures that every new tenancy enhances the everyday experience of students and staff, contributing to a campus that is cohesive, welcoming and resilient as it continues to grow.

