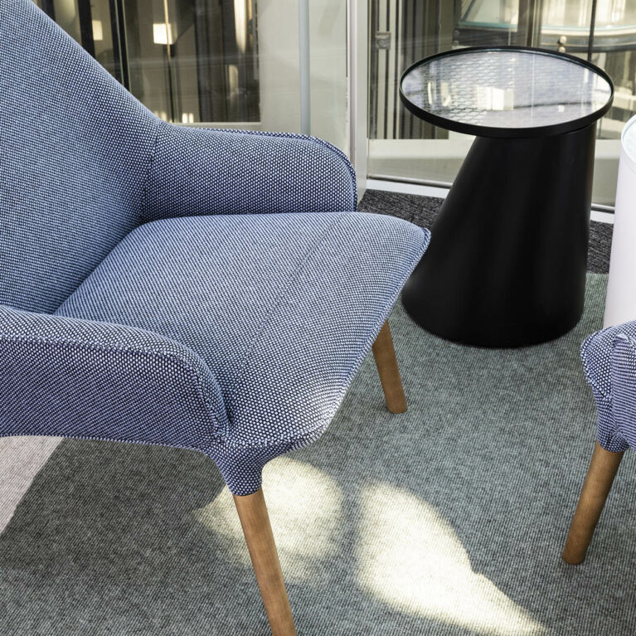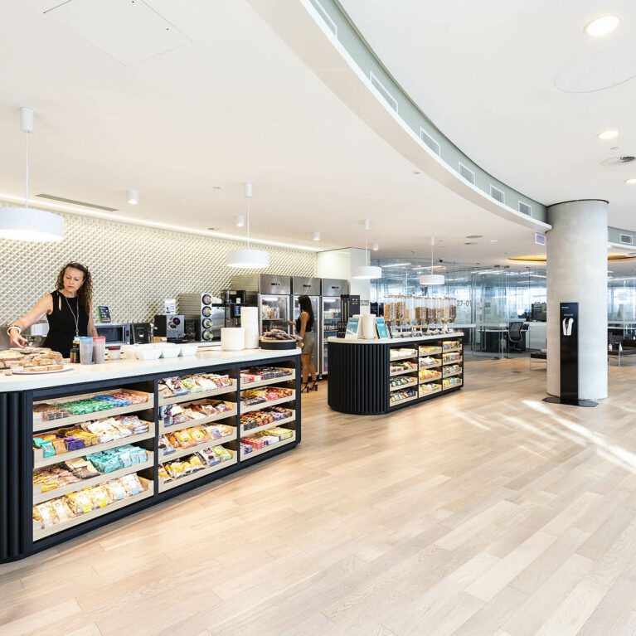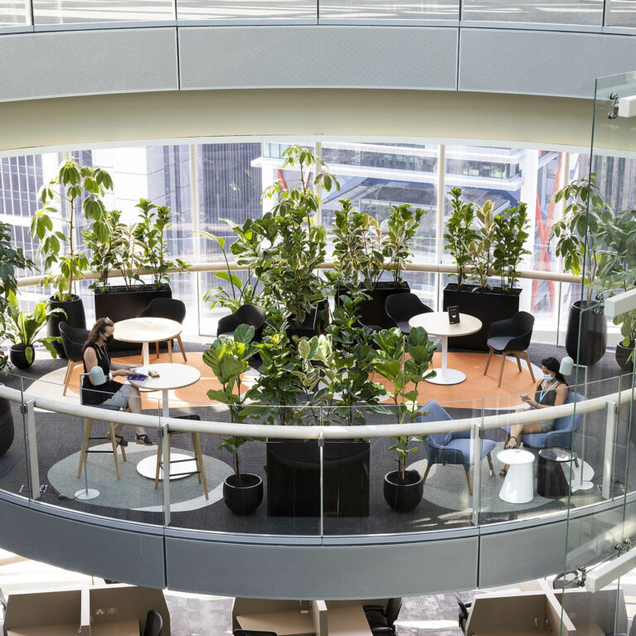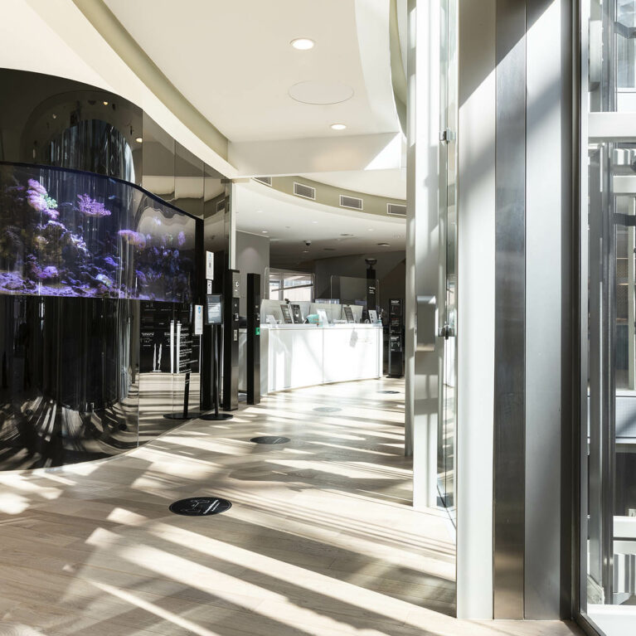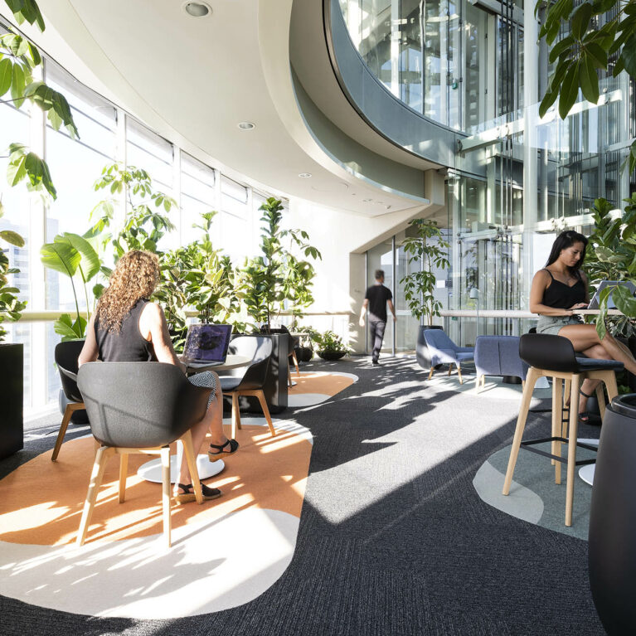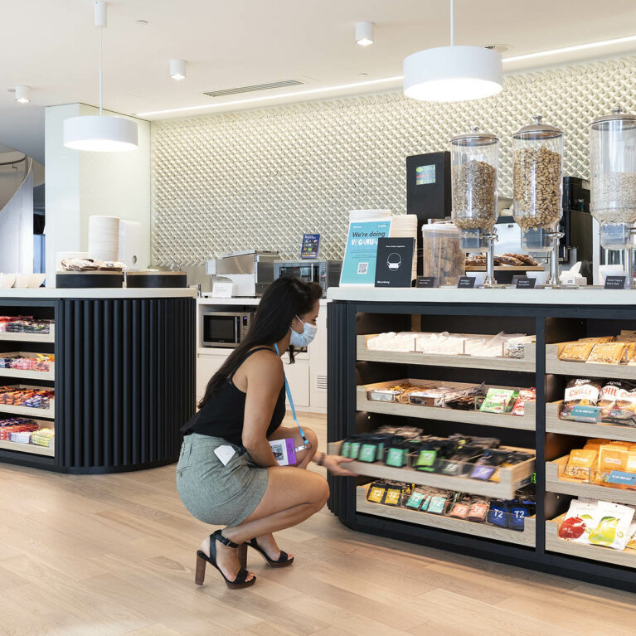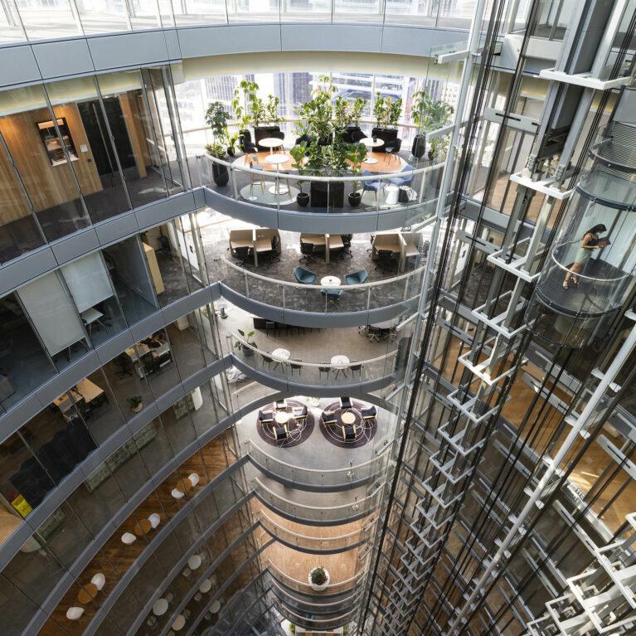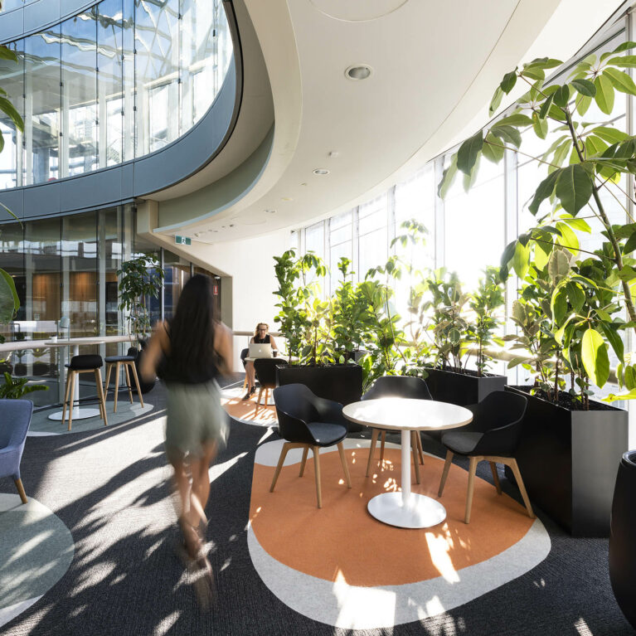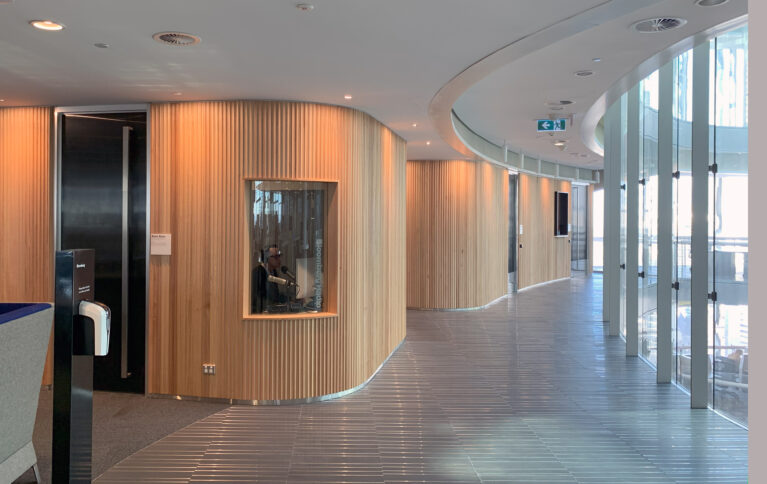
Vertical timber battens trace a gentle curve along the corridor, softening the edge of the plan and hiding specialist rooms behind a warm, tactile façade. The gesture creates a seamless transition between public and private functions without breaking the workspace’s rhythm.
Along one edge of Bloomberg’s Sydney office, a sculptural timber wall forms both a visual statement and a practical screen. The vertical battens, precisely detailed, follow the building’s circular geometry to create a continuous ribbon that guides movement. Behind this façade sit the sound-proof radio broadcast room and the make-up room, two highly specialised spaces critical to Bloomberg’s media operations. From the corridor, only a discreet window hints at the activity inside, preserving acoustic privacy while sustaining openness.
This treatment demonstrates how functional requirements can be integrated elegantly rather than hidden behind plain doors. Warm timber, subtle lighting and flush detailing align the wall with the office’s broader material palette. Curvature enhances acoustics and sightlines, leading naturally towards glass balustrades and panoramic harbour views. The result is a corridor that feels like part of the workplace narrative rather than a back-of-house service zone: specialist rooms cloaked in crafted joinery, expressing Bloomberg’s commitment to precision, media capability and a cohesive employee experience.

