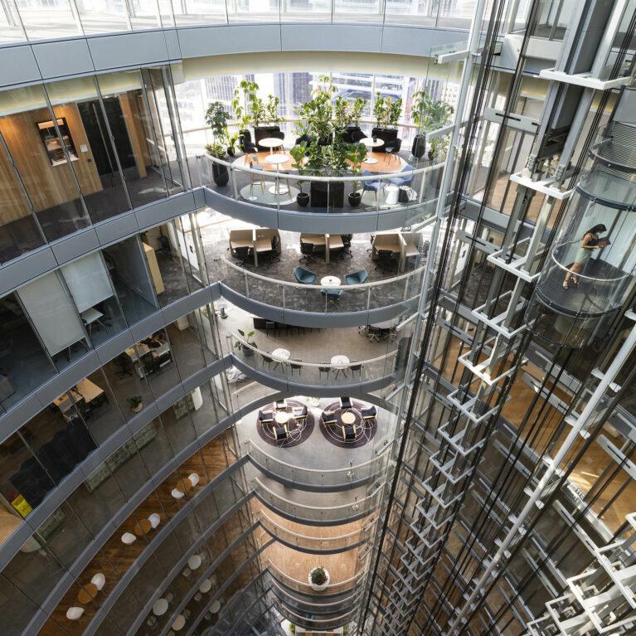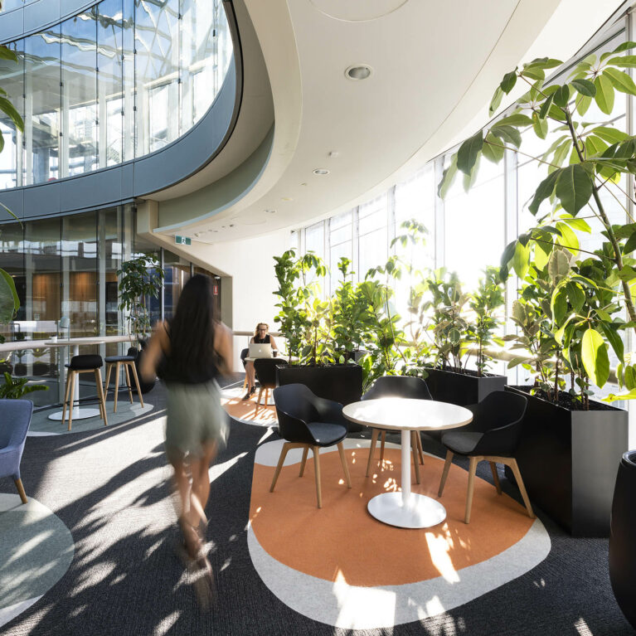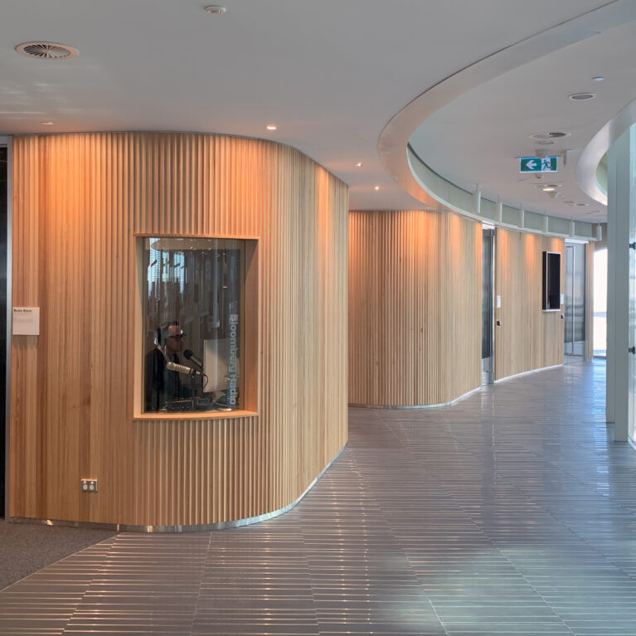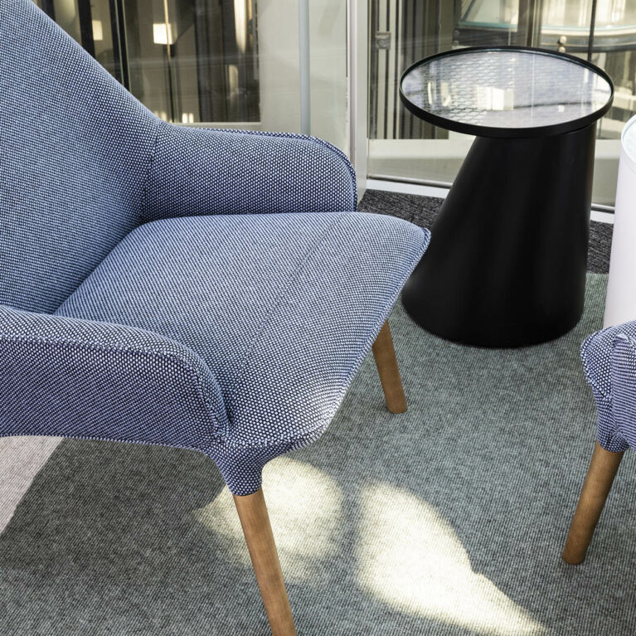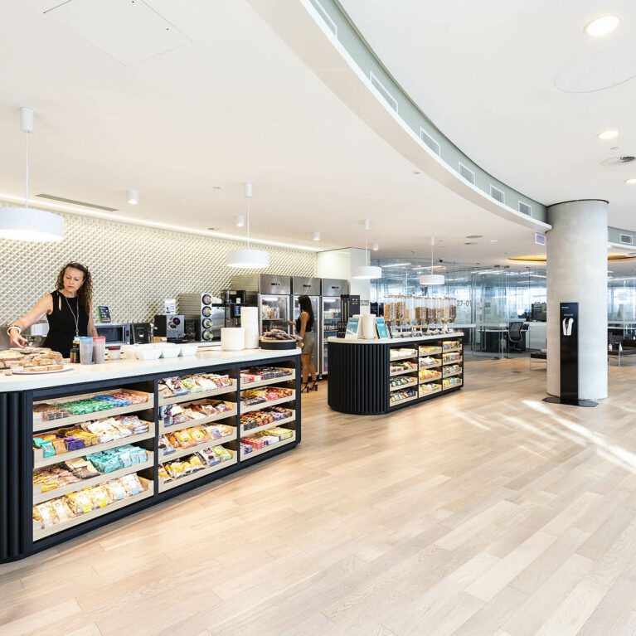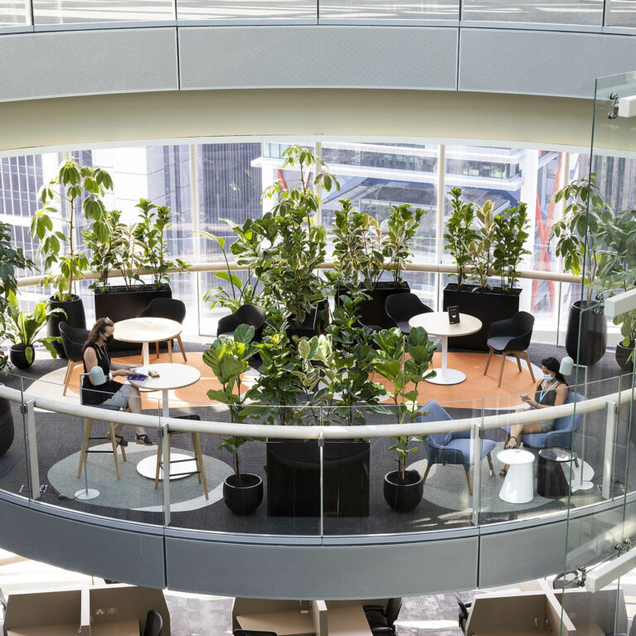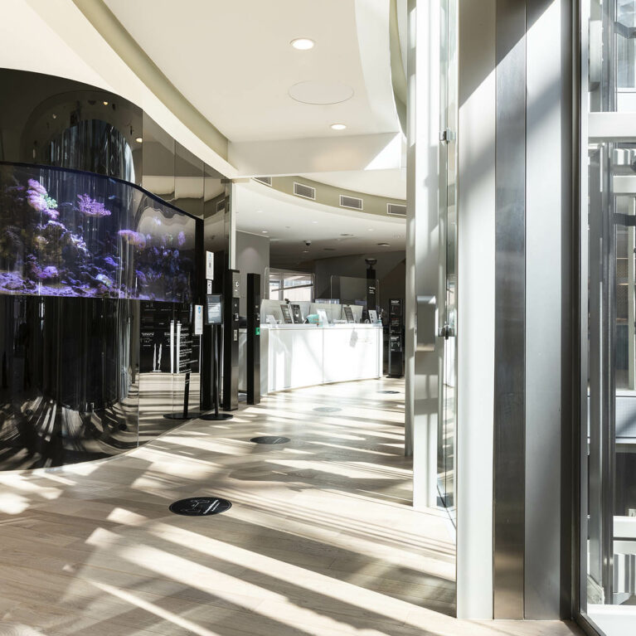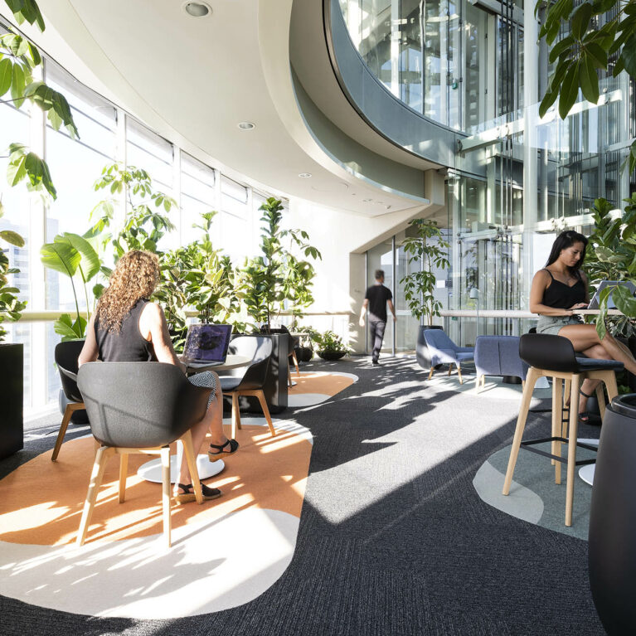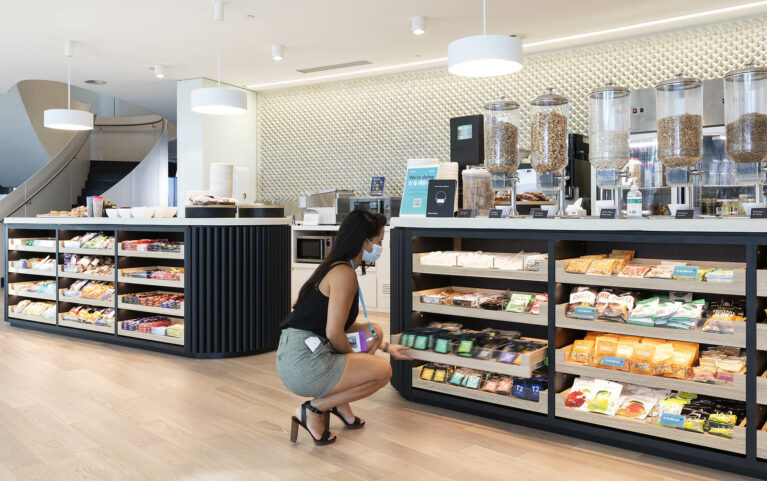
The Pantry Joinery elevates the workplace kitchen into a destination for wellbeing and interaction. Materials are crisp and finishes minimal. Organic curves echo the broader architectural forms. Healthy choices are at every turn: accessible storage, intuitive layout, and visual calm. A spiral stair hints at vertical connectivity and encourages movement.
Function meets elegance in the Pantry’s self-serve joinery. Countertops of polished stone and soft timber join in gentle curves that soften the visual edges, aligning with the building’s architectural curves elsewhere. Storage is user-centred: low-drawers, hidden compartments, and open shelving make tools, snacks and drinkware easy to reach without clutter. Soft ambient lighting highlights task zones without harsh contrasts. Healthy options are clearly visible, encouraging mindful choices.
Beyond its practical purpose, the Pantry serves as an informal gathering zone. Cozy nooks facilitate casual chats. The layout supports both solo moments and chance encounters. Clean finishes and crisp detailing reflect Bloomberg’s attention to design excellence; every surface, every joint, every curvature has intent. The nearby spiral staircase is more than a connector—it draws movement, reminding users that this space links functions, floors and people. The Pantry becomes a model of how everyday routines can be enhanced through thoughtful design, where efficiency, aesthetic harmony and wellbeing coexist.

