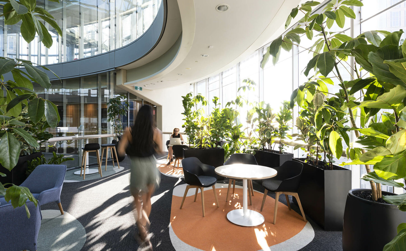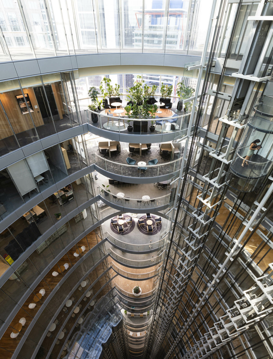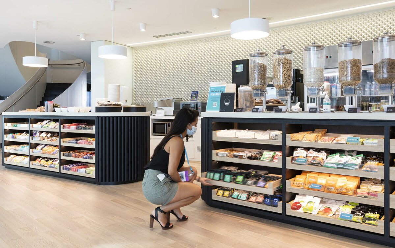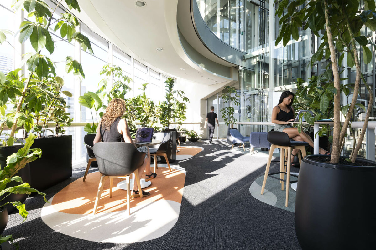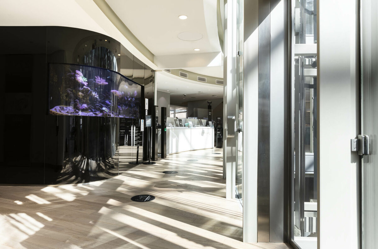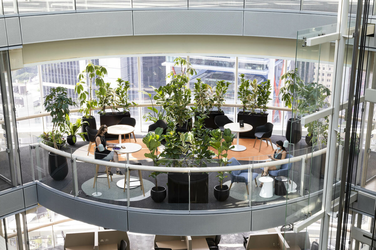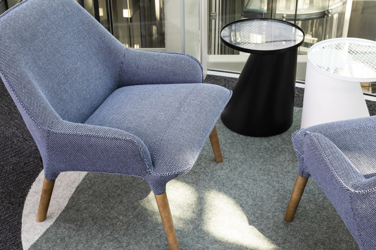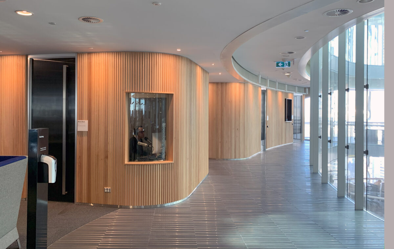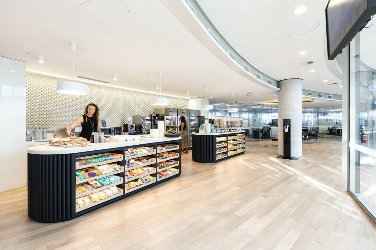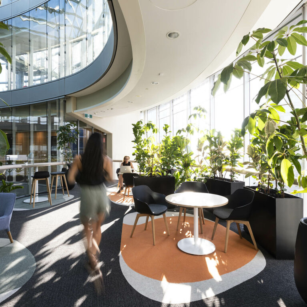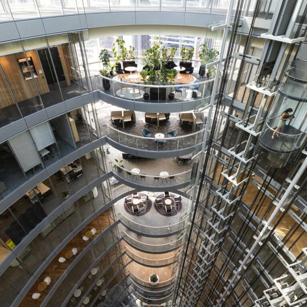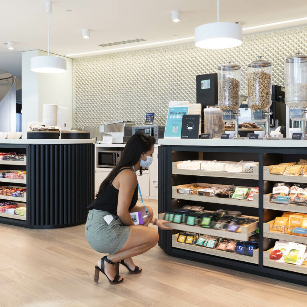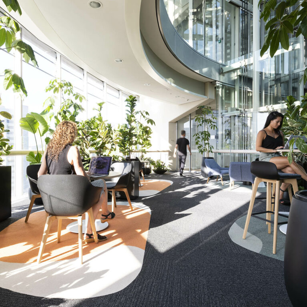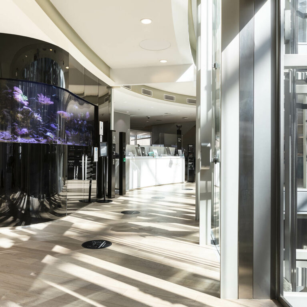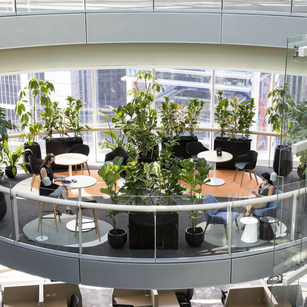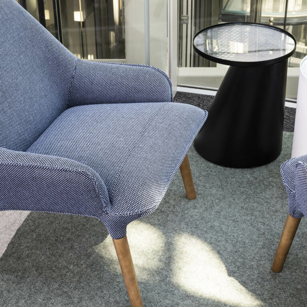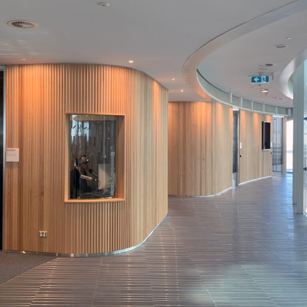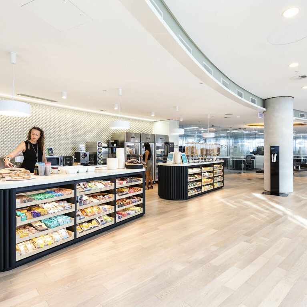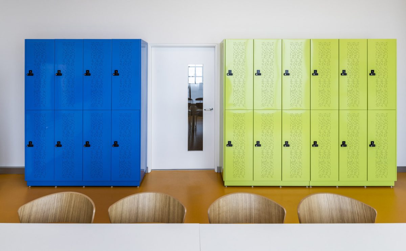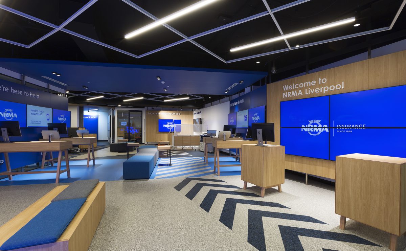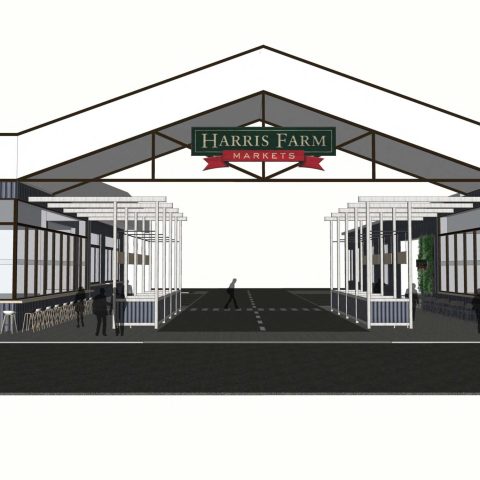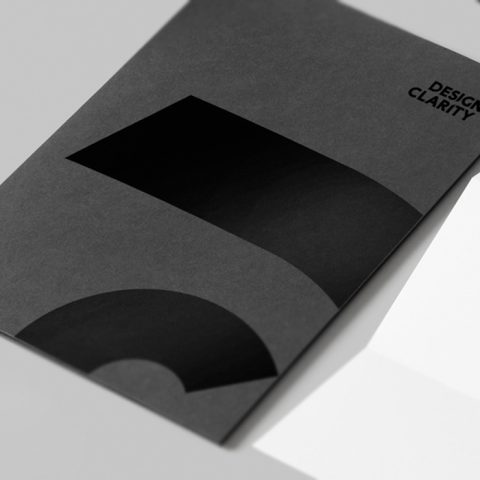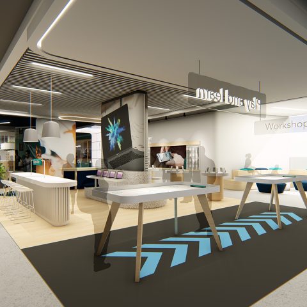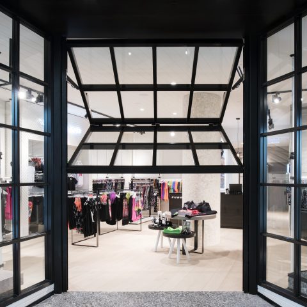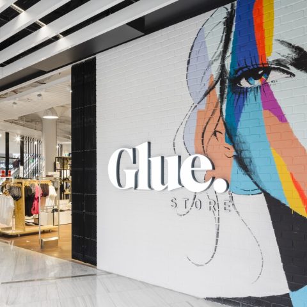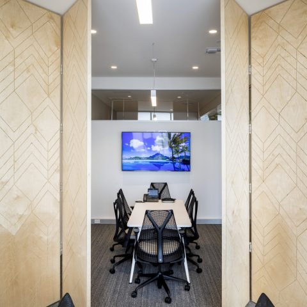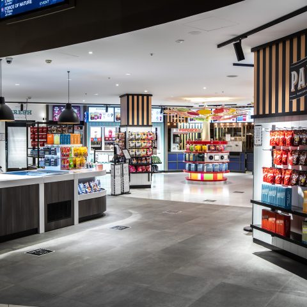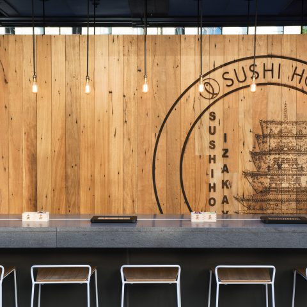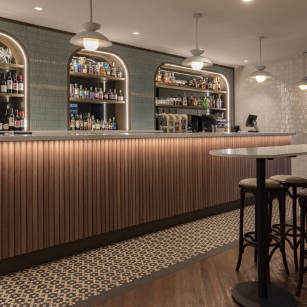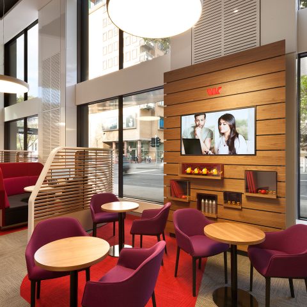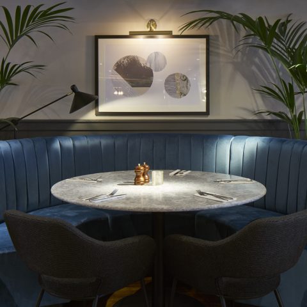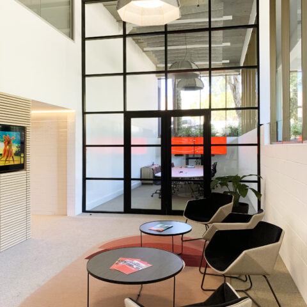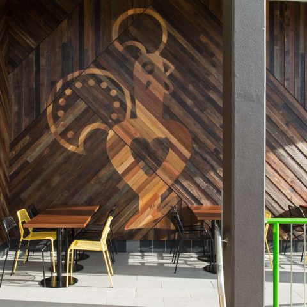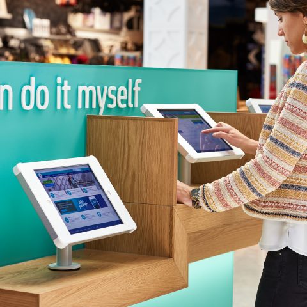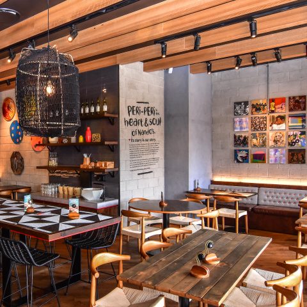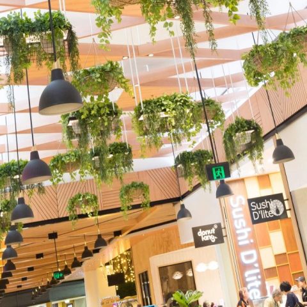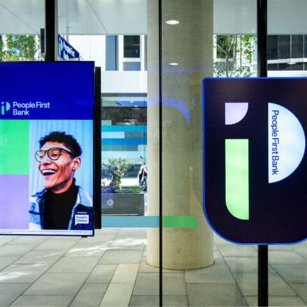Where harbour vistas meet high-performance design: Bloomberg’s Sydney workplace redefines flexibility and refinement.
Perched on Levels 27 and 28 of 1 Bligh Street, Bloomberg’s Sydney office signals leadership and innovation from the moment the lift doors open. Design Clarity’s role in the project went beyond finishes to encompass workplace experience, spatial strategy and precision detailing, shaping an environment that meets demanding corporate functions while expressing Bloomberg’s progressive culture.
The workplace is conceived as a journey rather than a floorplan. Visitors and staff move through a sequence of secure yet welcoming entry points into a spectrum of settings—flexible work zones, open collaboration lounges, high-spec meeting rooms and breakout spaces that invite pause, conversation and connection. Alongside these core areas sit signature elements such as the 150-seat auditorium and the rooftop Bondi Room terrace, activated for CEO roundtables, government briefings and global summits. Together they reinforce Bloomberg’s visibility and influence in the Asia-Pacific region.
Design features are confident but measured. Material selections are restrained yet premium, echoing Bloomberg’s culture of quiet excellence rather than overt display. Crisp glazing amplifies daylight and frames panoramic views of Sydney Harbour and the city from the building’s circular floorplate. Integrated technology, concealed services and intuitive lighting systems underpin daily operations, supporting usability and well-being. Acoustic controls and zoning strategies temper the intensity of a trading-floor culture, ensuring a calm backdrop for high-stakes work.
Across both levels, settings are calibrated for people, not just processes. Collaboration lounges double as hospitality venues, private booths accommodate focused work or confidential conversations, and dwell zones provide micro-retreats for screen breaks. Biophilic gestures—planting, natural textures, filtered light—soften the edge between workplace and city. This is a workplace that not only performs, but also hosts, connects and elevates: a spatial expression of Bloomberg’s global stature delivered through Design Clarity’s attention to user experience and detail.

