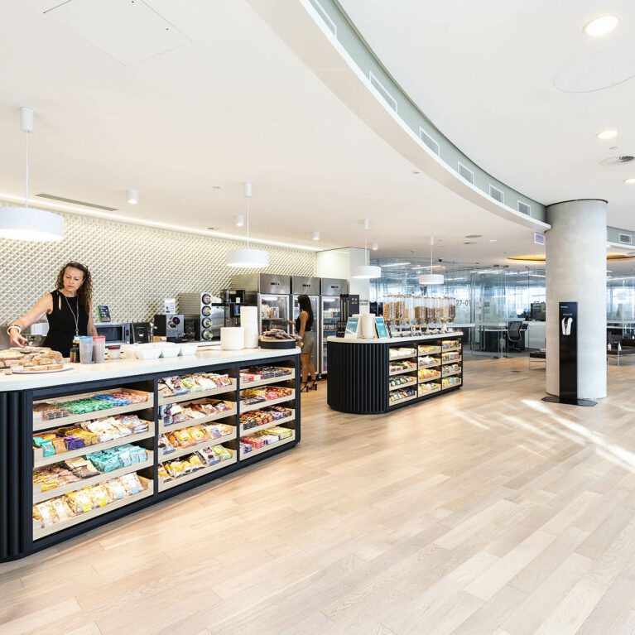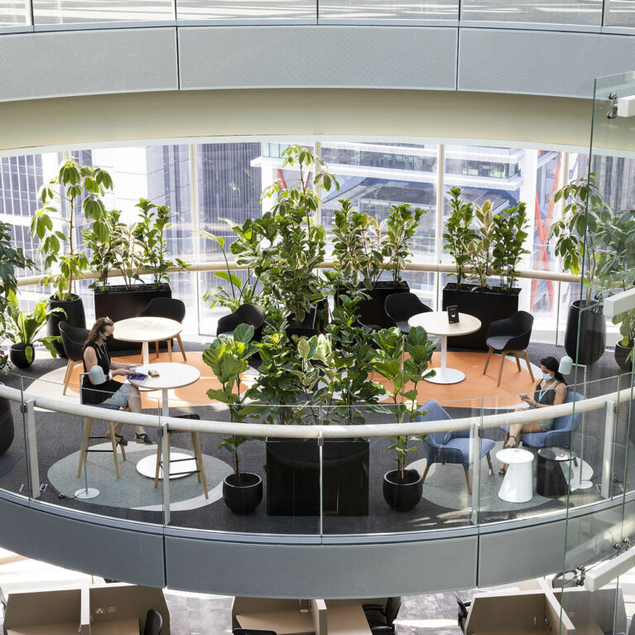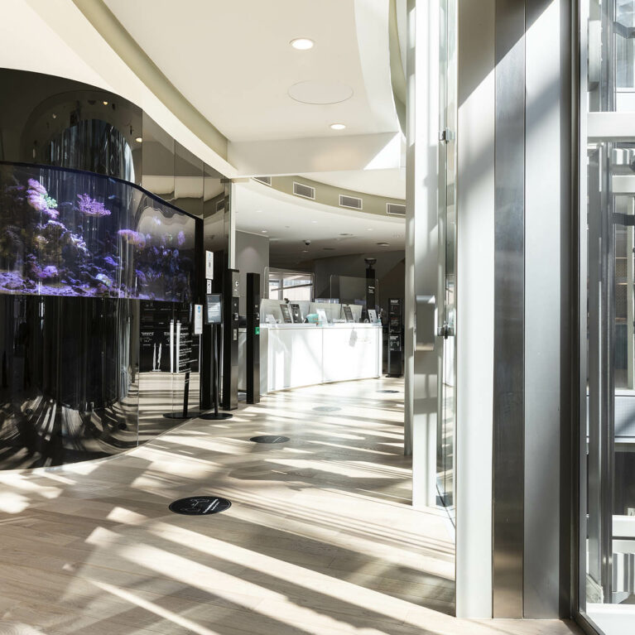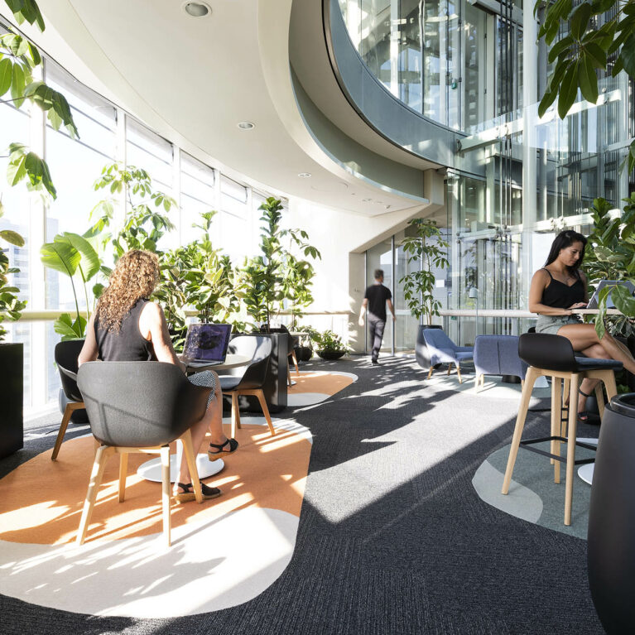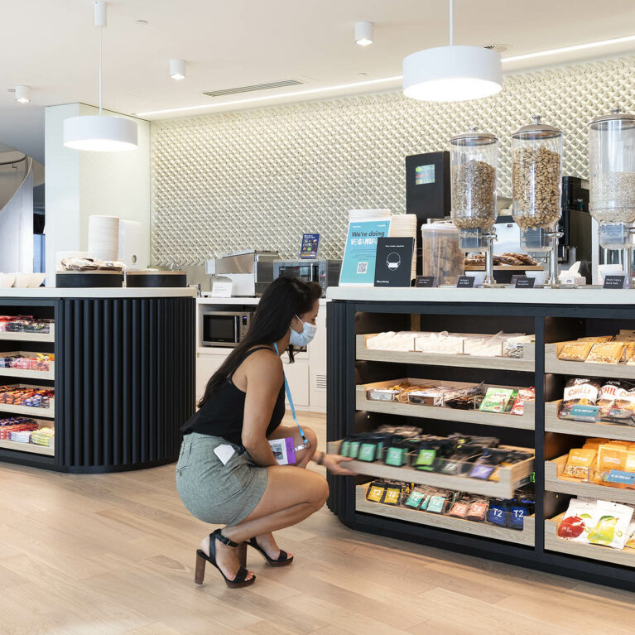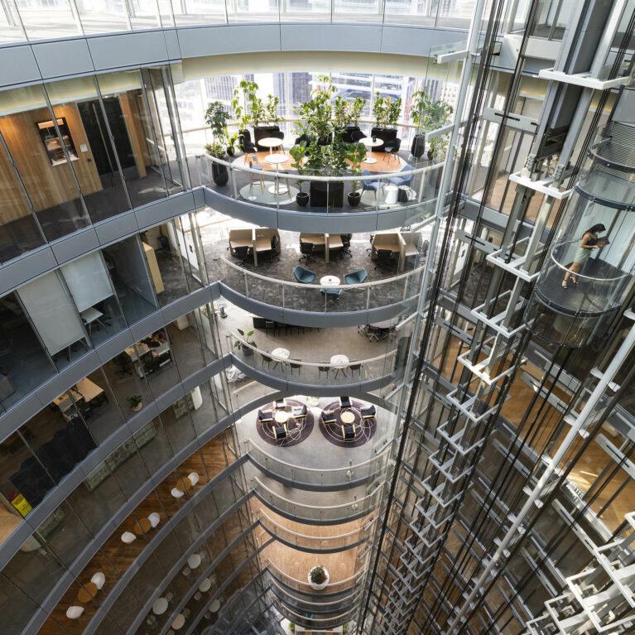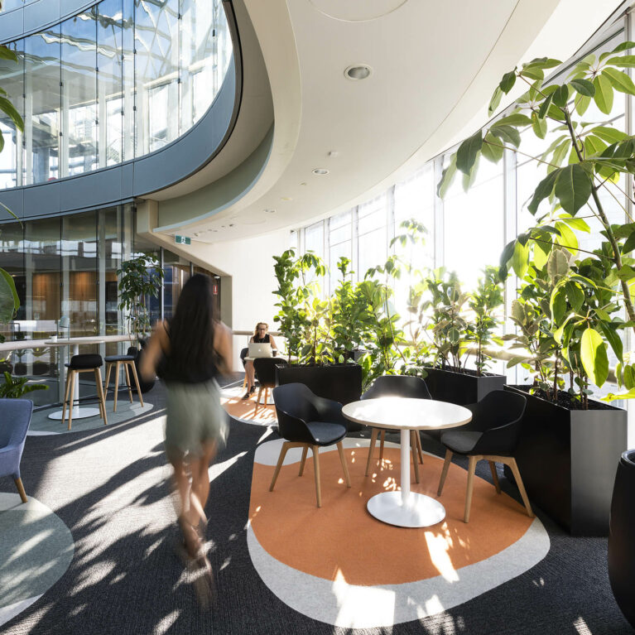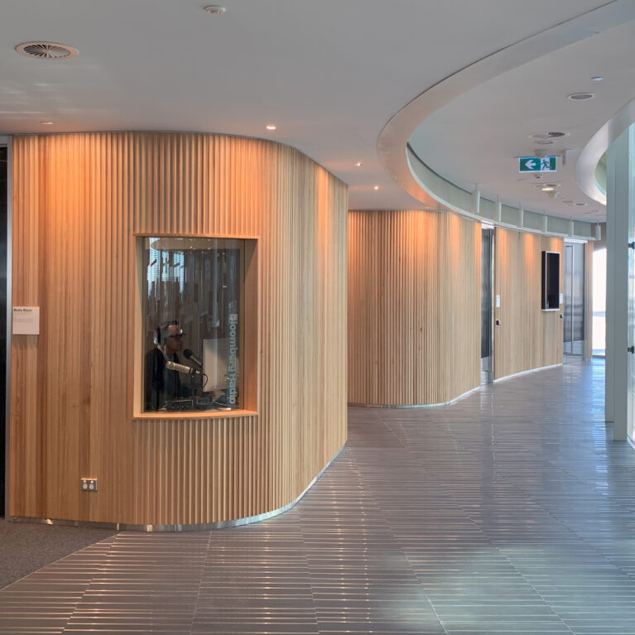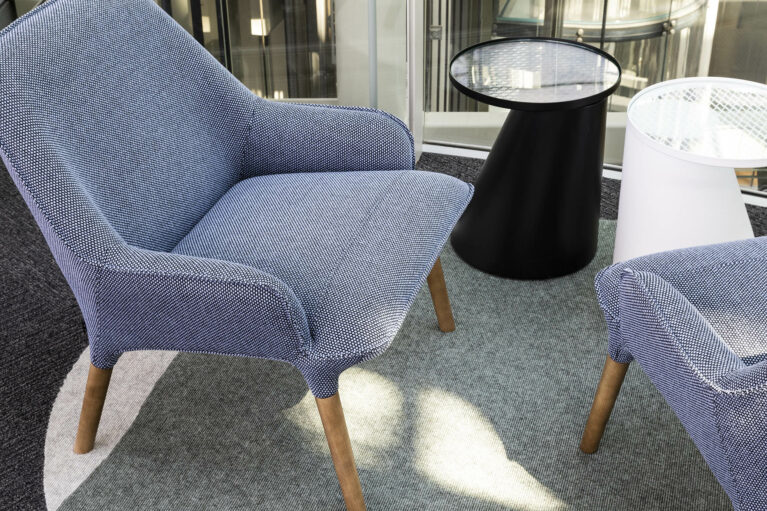
Dwell Zones serve as micro-retreats within Bloomberg’s Sydney offices. Calm upholstery in blue tones, intimate seating pods, and discreet low tables combine to form pockets of stillness. These areas acknowledge that high-performance needs buffer zones for rest, focus or informal collaboration.
Scattered throughout circulation paths and near collaborative zones are dwell spaces designed to slow pace. Upholstered armchairs and lounge seats in muted blue provide visual relief from the stronger materials elsewhere. Accompanying low tables allow staff to rest a laptop, coffee or notebook. These zones aren’t private meeting rooms but flexible pause-points: spaces to read, think or touch base without reservation.
The design supports autonomy. Each dwell zone sits in mild transition areas—close enough to buzz and activity to feel connected, yet distanced enough to avoid distraction. Lighting is softer here: intentional contrasts reduce glare and favour comfort. Materiality is tactile: soft fabrics, wood or warm metal finishes reinforce human scale. Strategic placement encourages movement through the day—inviting staff to alternate between high energy tasks and moments of rest. Together, these dwell zones articulate a belief that wellbeing and productivity grow not just from constant motion, but from well-designed spaces that allow all kinds of energy.

