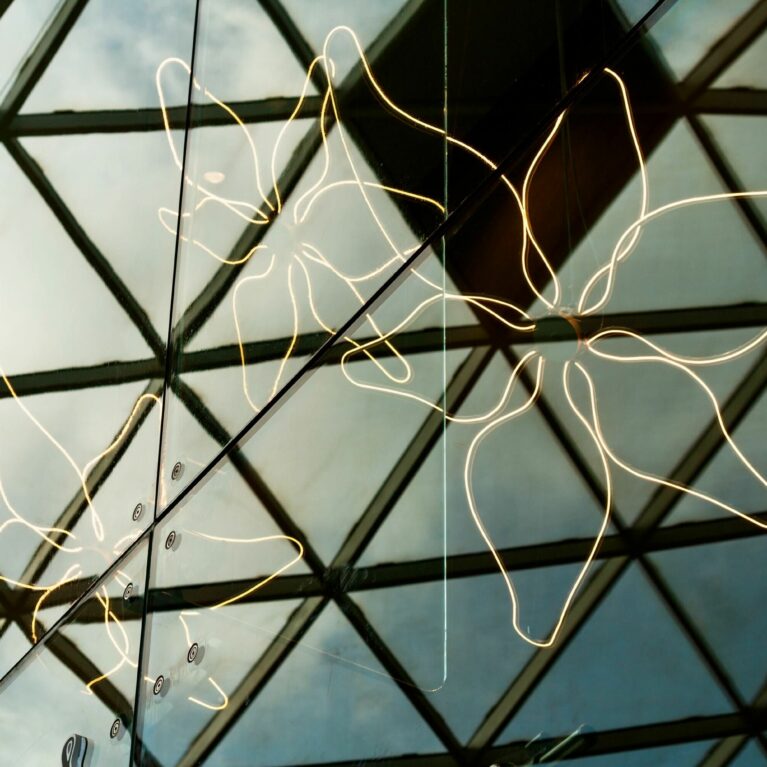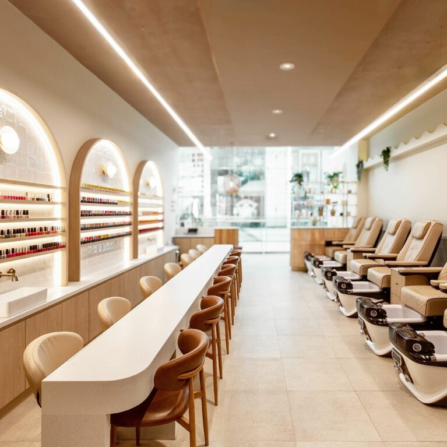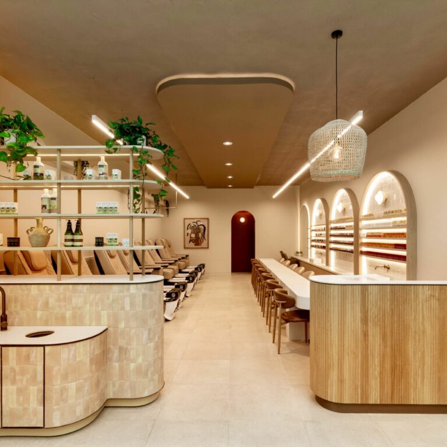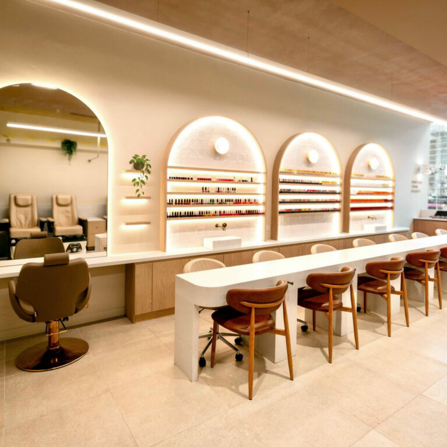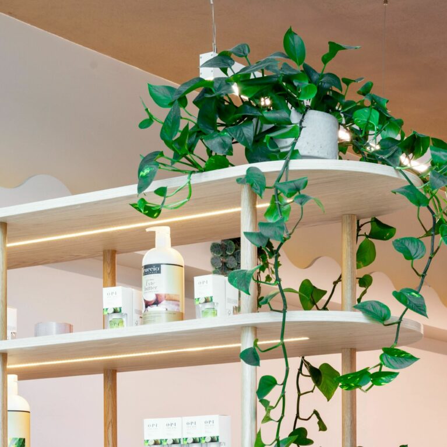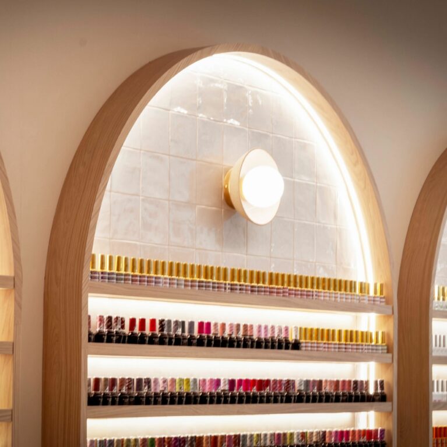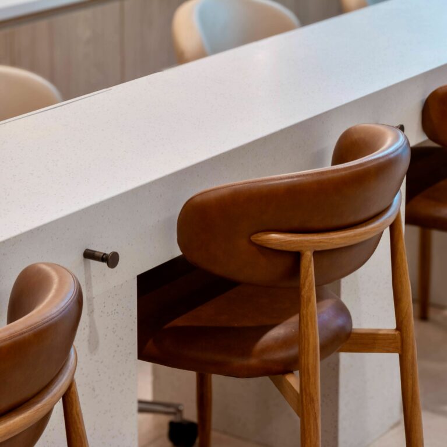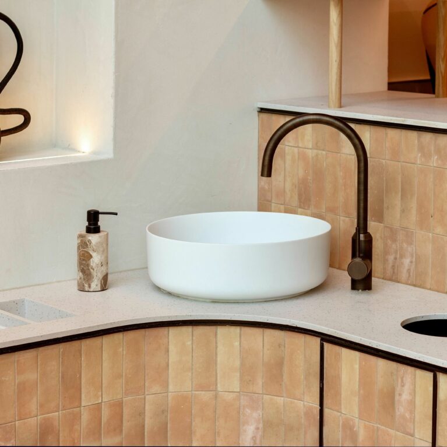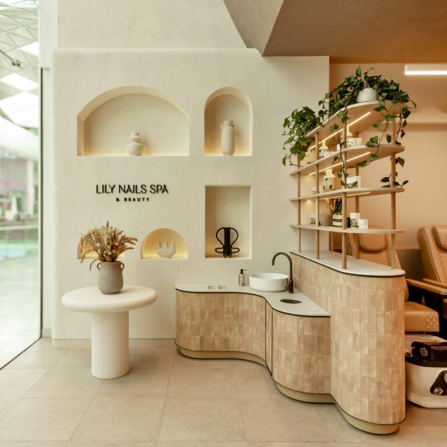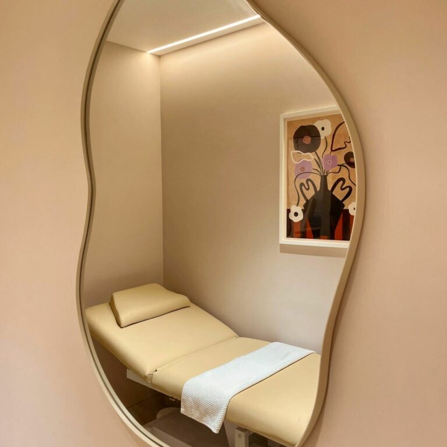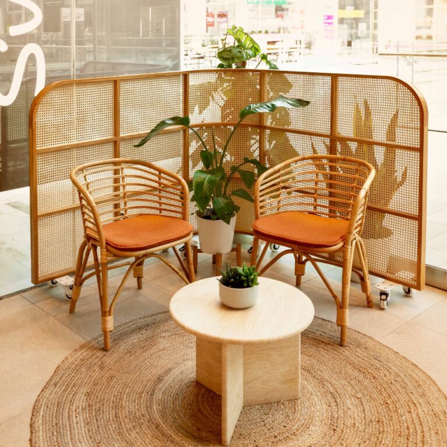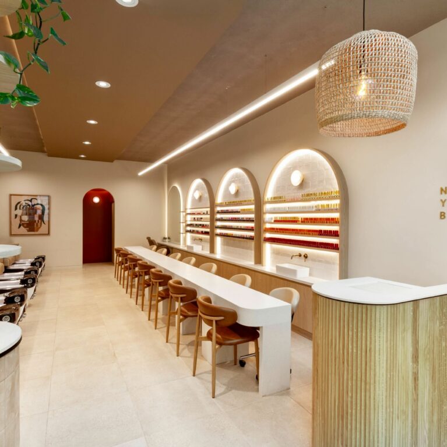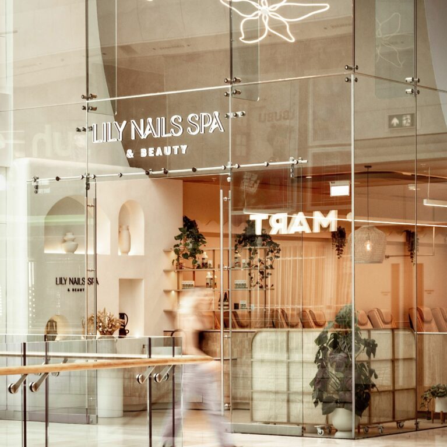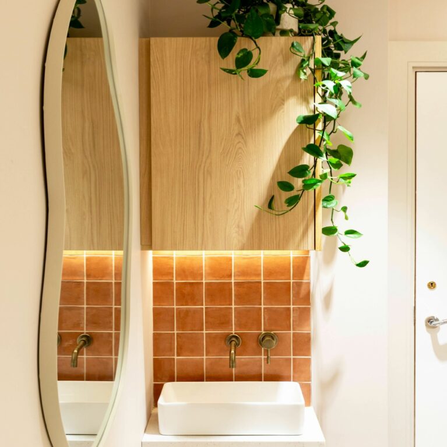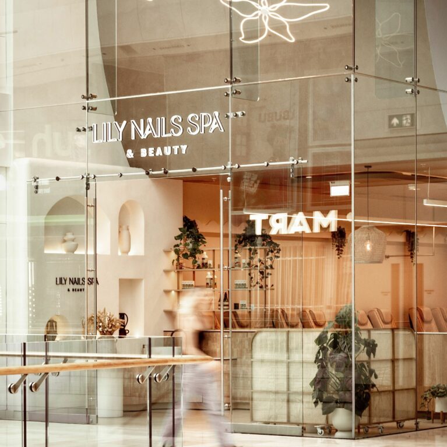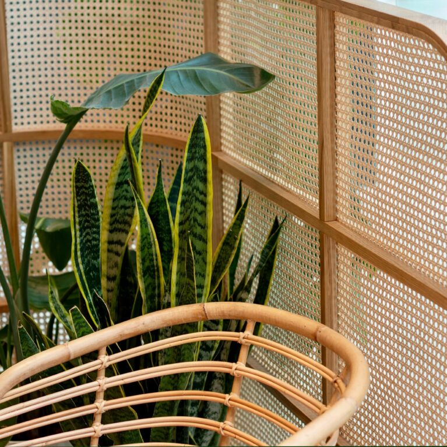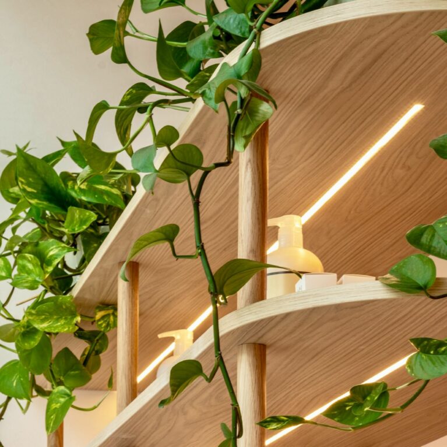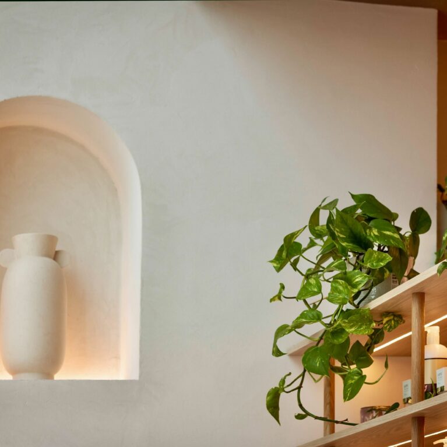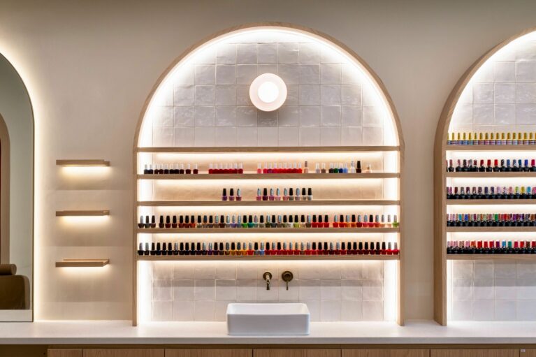
This back counter merges visual appeal with everyday functionality. A recessed, softly illuminated arch frames rows of neatly displayed nail polish bottles, turning them into a curated wall of color. Beneath, a white ceramic basin paired with a wall-mounted bronze faucet provides a convenient station for quick washes and service efficiency. The combination of natural wood shelving, light-toned surfaces, and accent lighting fosters a serene and inviting setting, while ensuring the space meets the practical needs of a busy nail spa.
The manicure back counter serves as one of the most functional yet visually striking elements of the salon’s design. A series of custom-built, backlit arches host slim wooden shelves, creating a dynamic yet orderly display for the wide selection of nail polish. This configuration allows every shade to be clearly visible and accessible while turning the collection into a vibrant, ever-changing art installation. The soft backlighting diffuses across the textured tiles, enhancing the depth and tactility of the display while emphasizing the natural grain of the timber framing.
Functionality is equally prioritized. Below the display, a white ceramic vessel basin is paired with an antique-bronze wall-mounted faucet, allowing staff to quickly wash tools or hands without leaving the service area. The countertop is made of Silestone Blanco Maple by Cosentino, offering a durable, low-maintenance work surface that withstands heavy daily use while keeping a sleek, minimal appearance.
This combination of purposeful design and tactile finishes reflects the broader concept of the salon: creating a tranquil, aesthetically driven space where functionality supports an elevated client experience. The counter isn’t merely a workspace; it’s a carefully crafted focal point, bridging service efficiency with the calming, curated atmosphere that defines the entire interior.

