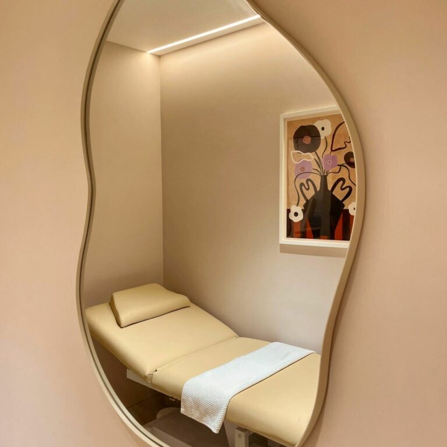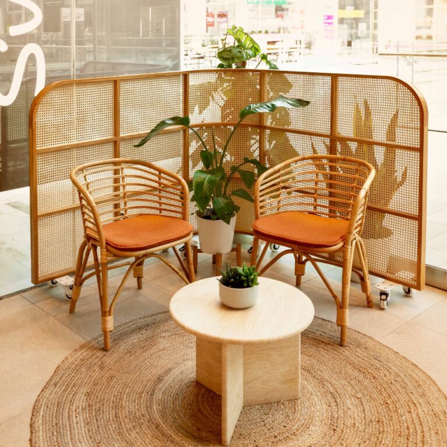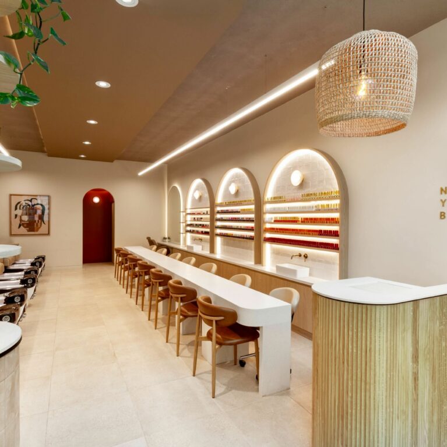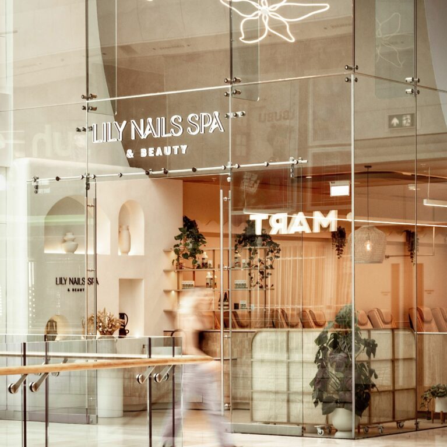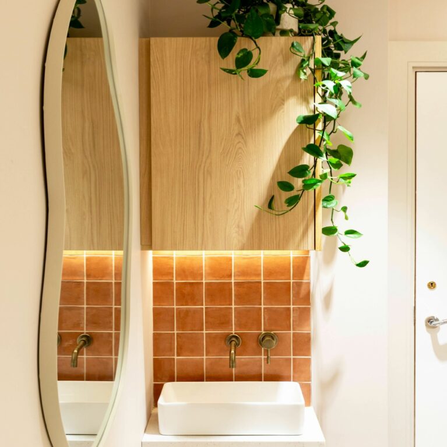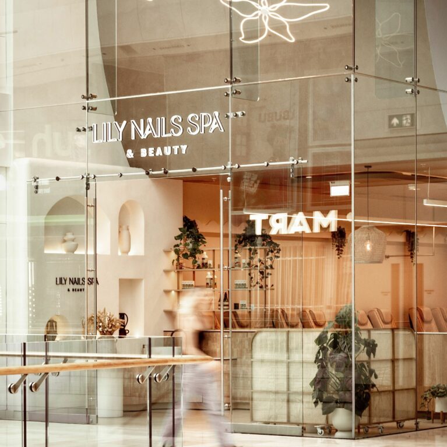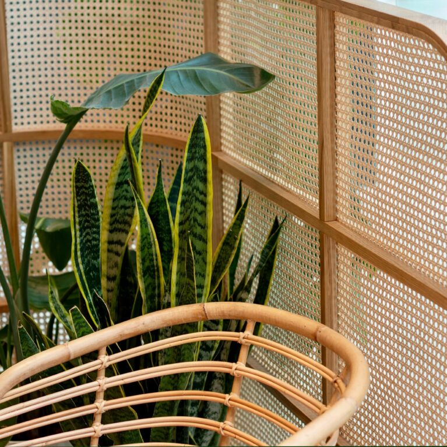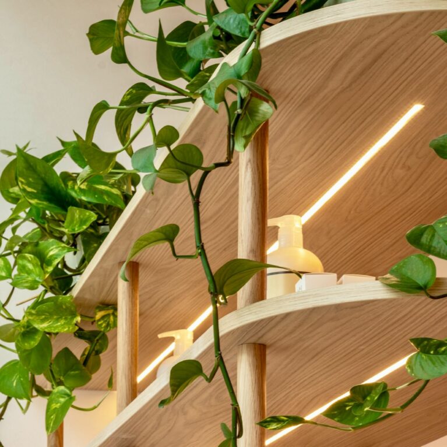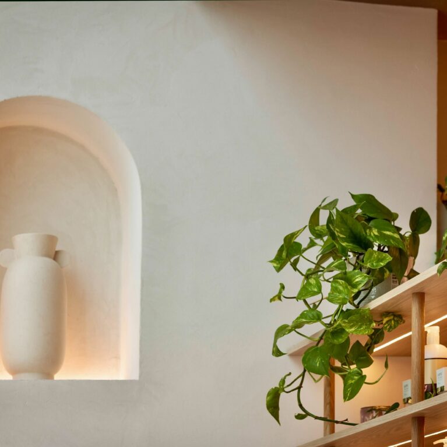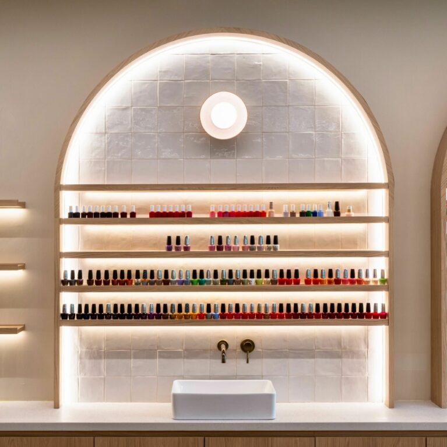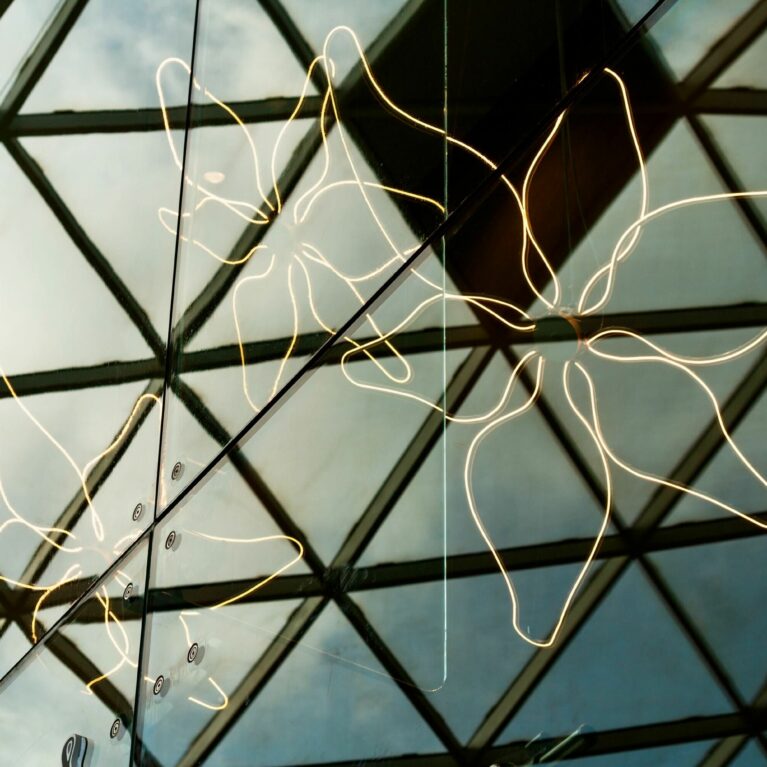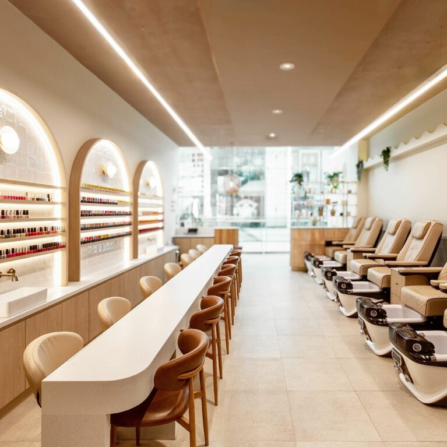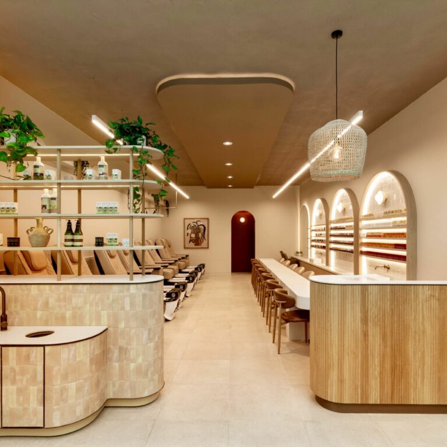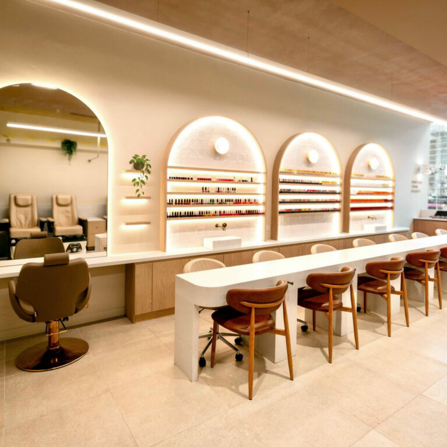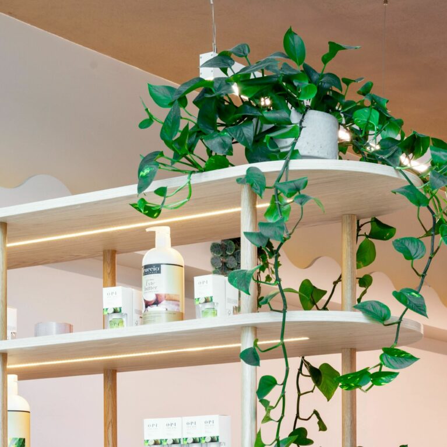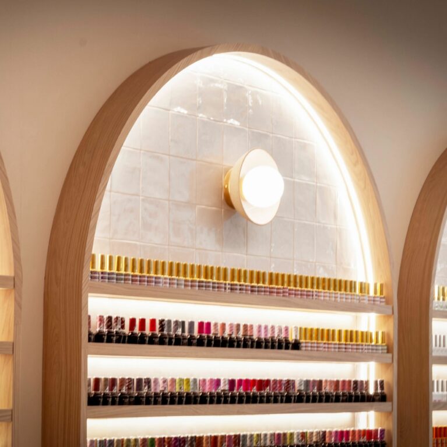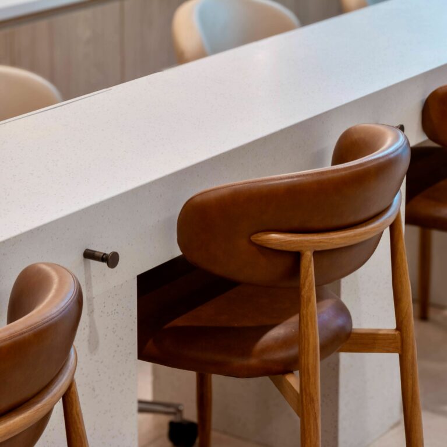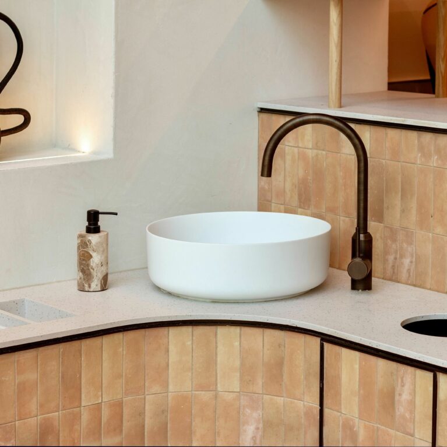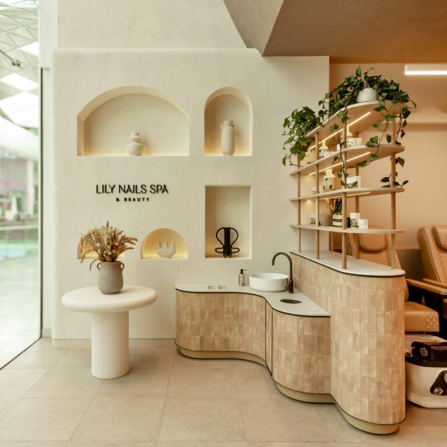
At the entry, a feature wall with softly arched niches provides an immediate sense of calm and sophistication. These recessed alcoves, tastefully styled with sculptural vases and dried floral arrangements, create depth and visual interest while subtly echoing the salon’s organic design language. Adjacent to this, a curved welcome station combines display and functionality, where retail products and lush greenery feel integrated rather than imposed. Together, these elements form a tranquil threshold, easing the transition from the busy retail environment outside into a more restorative interior space.
The entrance feature wall and welcome station are designed as a visual and emotional buffer between the lively shopping centre and the intimate world of the salon. The wall itself features sculpted niches in varying sizes and soft arches, backlit to create an atmospheric play of light and shadow. These recesses are styled with a carefully chosen mix of sculptural vases and organic arrangements, adding texture and character while reinforcing the calm, curated mood of the space. This layering of display and architecture brings depth to the entry, ensuring it feels purposeful and connected to the rest of the interior.
Next to this, the welcome station continues the soft, organic approach, with curved forms that echo the flow of the tiled front counter. Here, open shelving allows for a fluid display of products alongside cascading greenery, softening the structured design. This combination of form and function means the station doubles as both a practical working area for staff and a visually inviting moment for guests on arrival. The worktop, finished in Caesarstone Topus Concrete, adds a subtle tactile quality while ensuring durability in a high-traffic area. Together, these design elements create a first impression that is more than simply aesthetic — it is a carefully composed introduction to the salon’s ethos of relaxation, beauty, and care.

