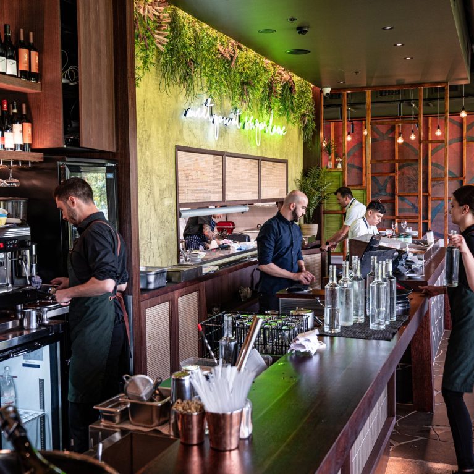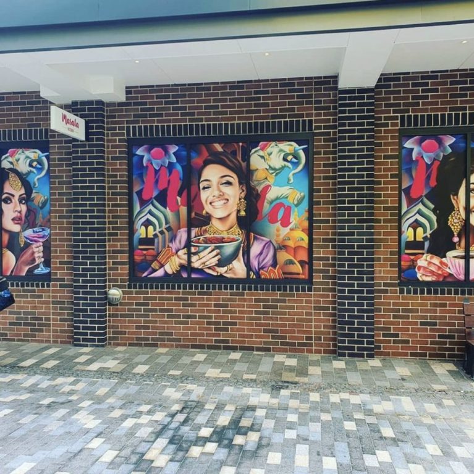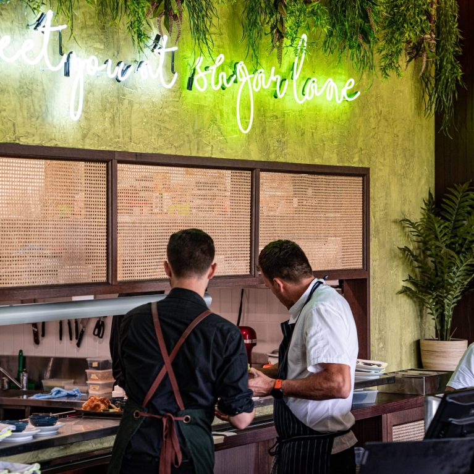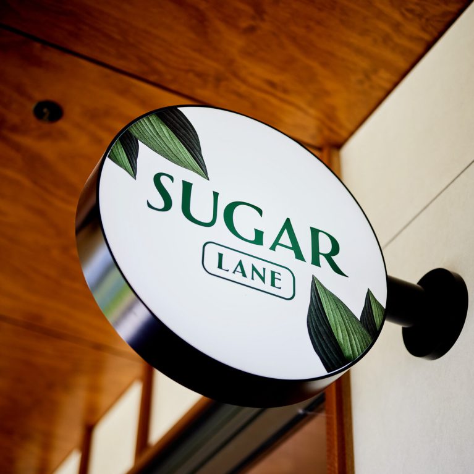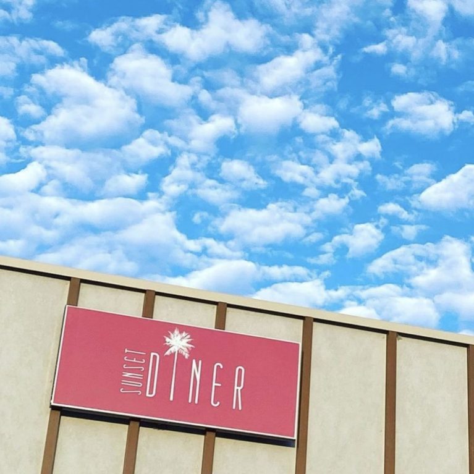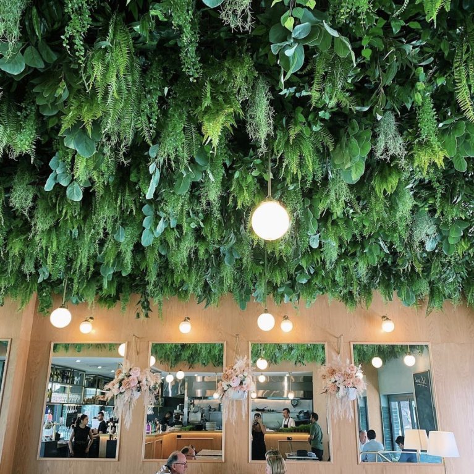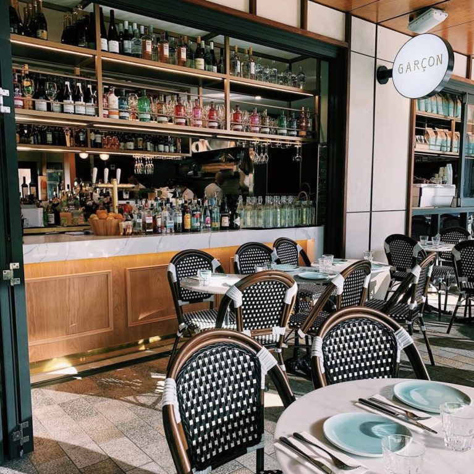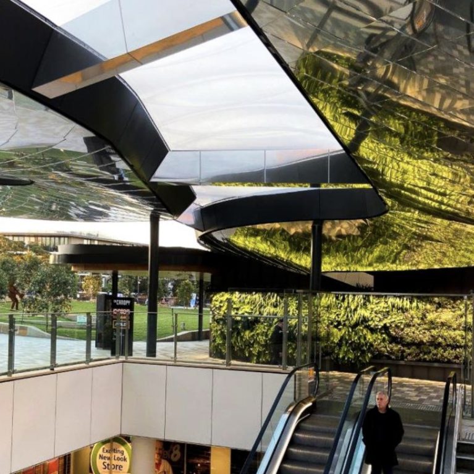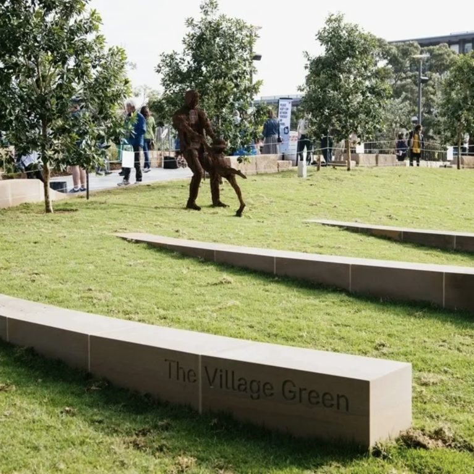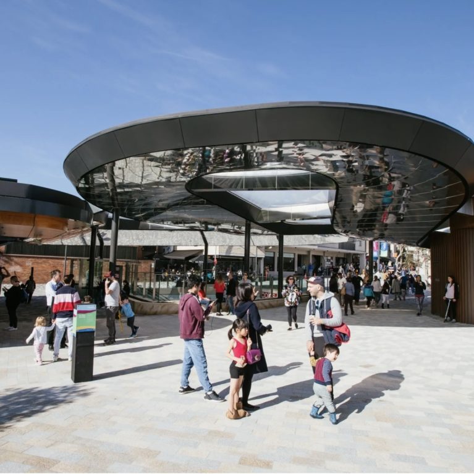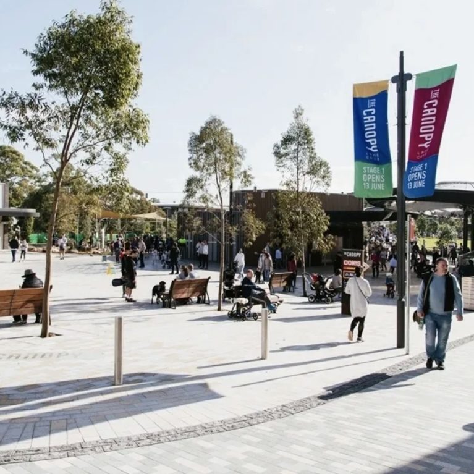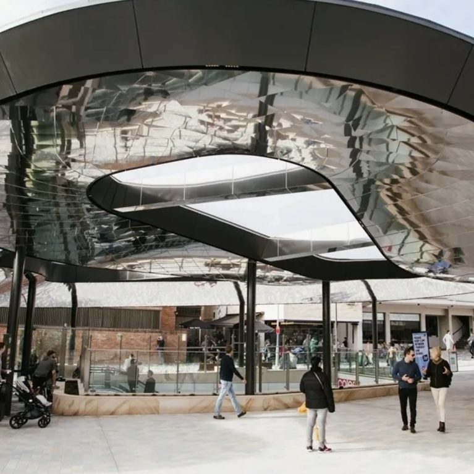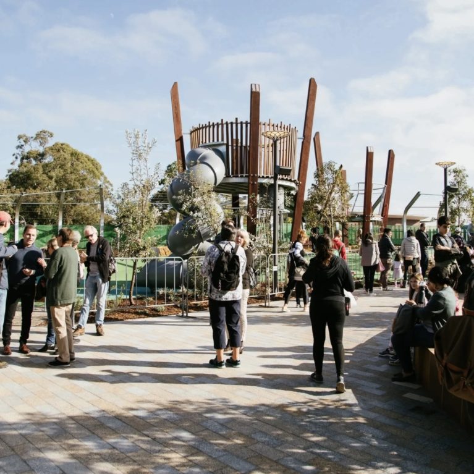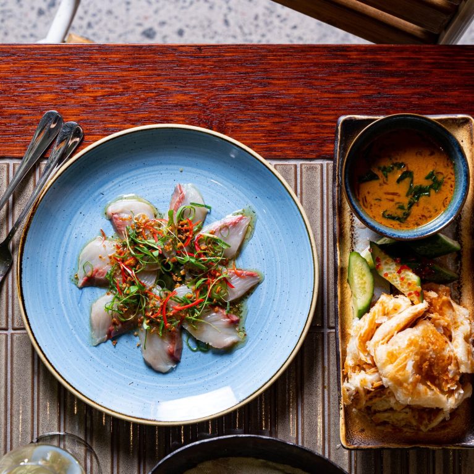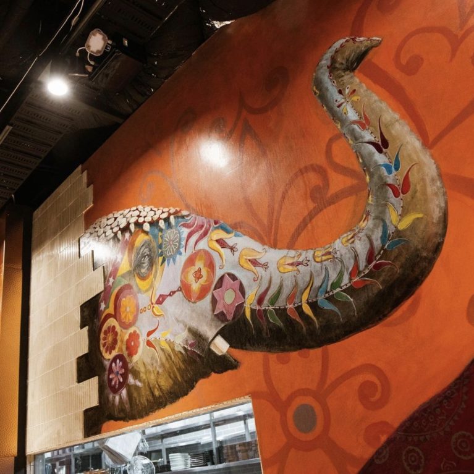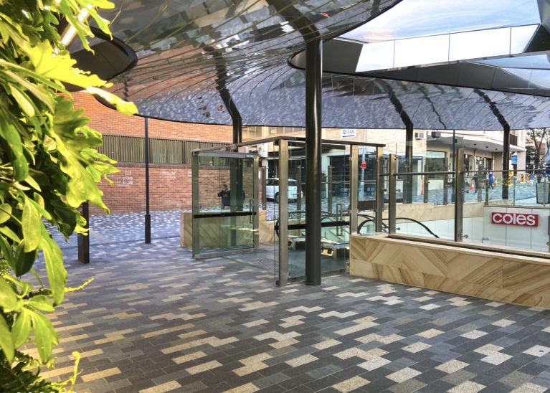
The Scott Carver plaza combines natural elements with urban design, centering around an escalator access area surrounded by raised planters and interlocking tiles in shades of gray, dark brown, and light beige. A modern dark metal canopy provides ample shade, enhancing the open-air feel while connecting the plaza’s spaces seamlessly.
The plaza floor features patterned tiles that guide foot traffic toward the recessed escalator area, where light beige stone planters add a natural touch to the architectural design. Surrounding the escalators, glass walls reveal storefronts and glimpses of the city streets beyond, integrating the urban landscape with the shopping environment.
In the foreground, lush green foliage, including broadleaf plants, frames the space, creating a vibrant contrast against the structured paving. The glass-fronted shops and dark brick walls recessed to the back of the plaza enhance the depth and visual interest of the design. The result is a cohesive, modern space that balances greenery, urban functionality, and inviting retail access.

