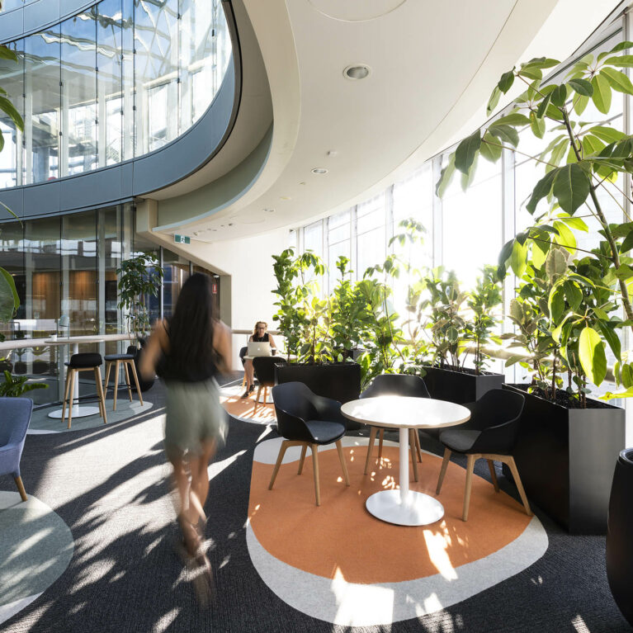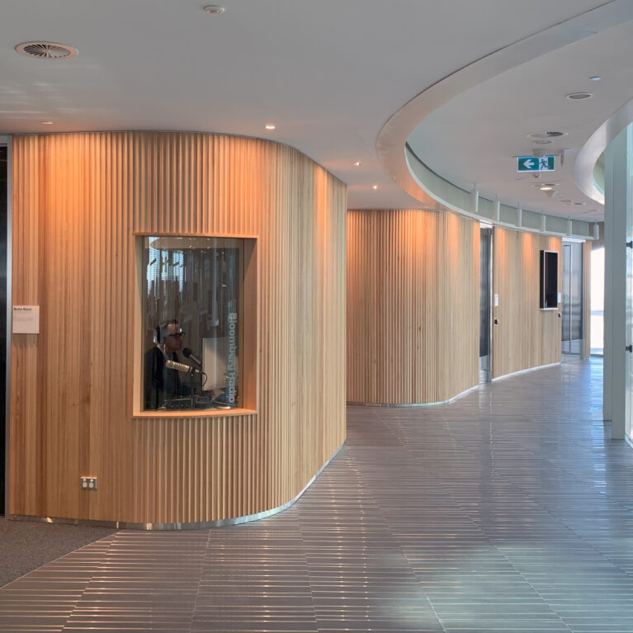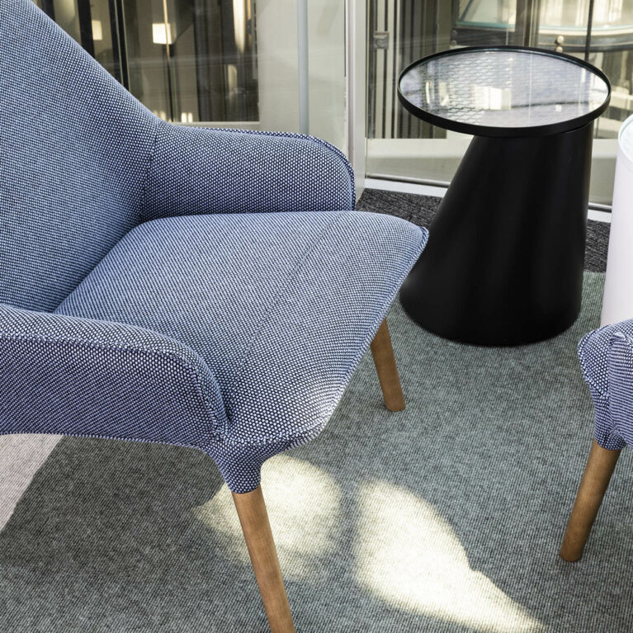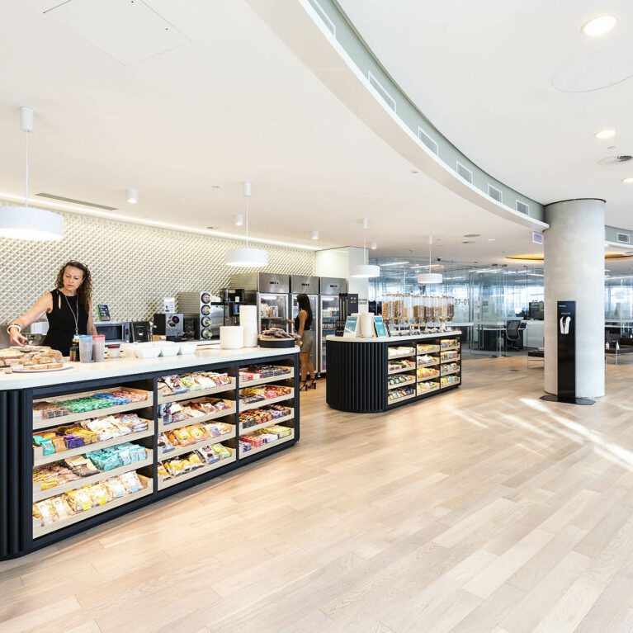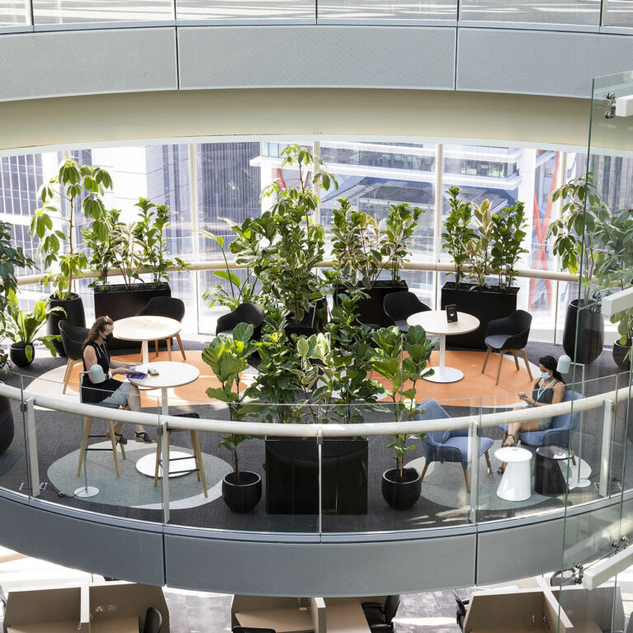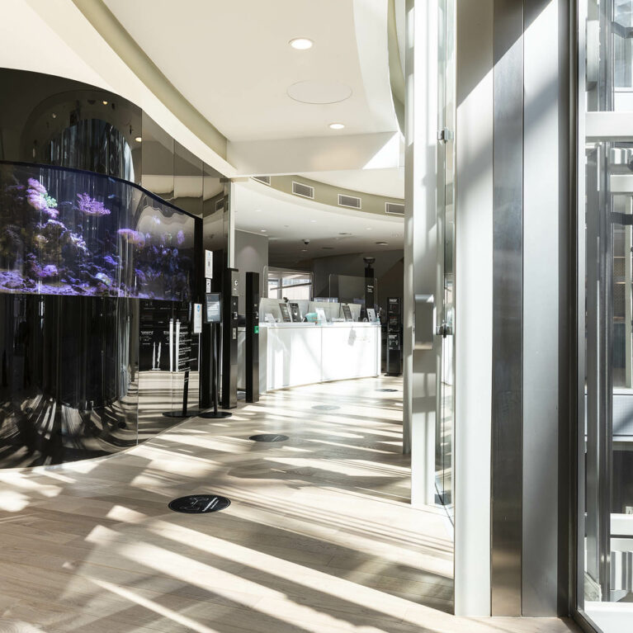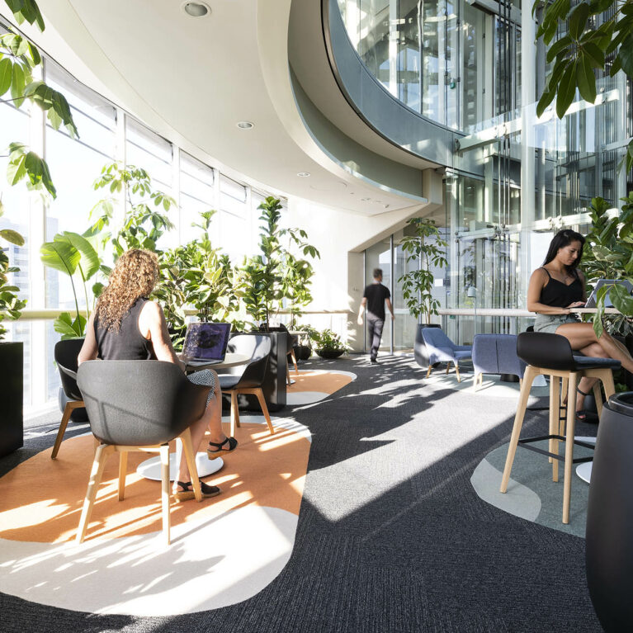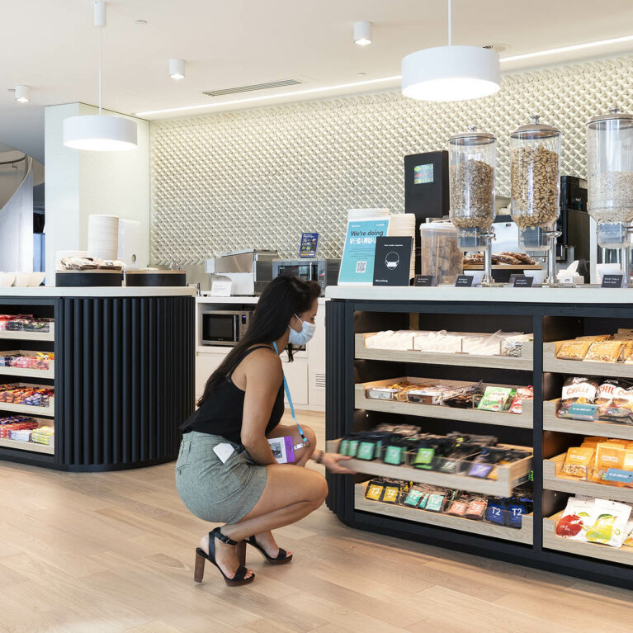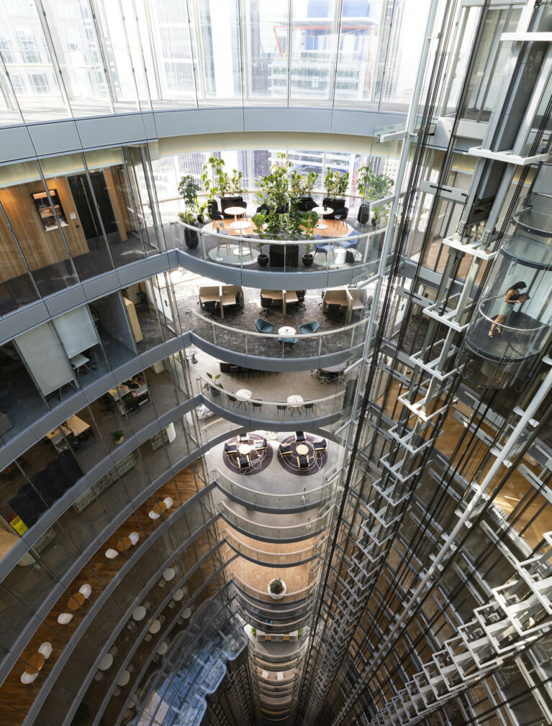
Tiered balconies, open meeting pods and curated greenery are arranged around a central atrium to deliver functional flex alongside visual lightness. Glass barriers, natural finishes and a hierarchy of zones create micro-environments for conversation, solo work or quiet breaks.
Multiple floors cascade around the atrium, each balcony operating like its own neighbourhood. Open pods for meetings, informal lounge clusters and soft seating offer choices in how people use the space throughout the day. Curved glass balustrades retain unobstructed views across levels and let daylight penetrate deep into the building’s core. Planting is curated rather than decorative: it’s scaled for the height and circulation of each tier, offering visual relief and helping to buffer acoustic reverberation.
Functionality is balanced with ambience. Floors tethered to the atrium feel connected yet physically defined, with edges softened by plant shelves or timber inserts. Between terraces are zones designed for focus—smaller pods or retractable screens—and areas for downtime, like lounge furniture set back from main paths. Natural material palette—wood tones, stone or neutral finishes—pairs with light-filled spaces to emphasise the sustainability promise. The architecture becomes more than structure: it acts as a living spine, visually and functionally linking floors, supporting the rhythm of a modern workplace, one where openness, wellness and environmental responsibility are central.

