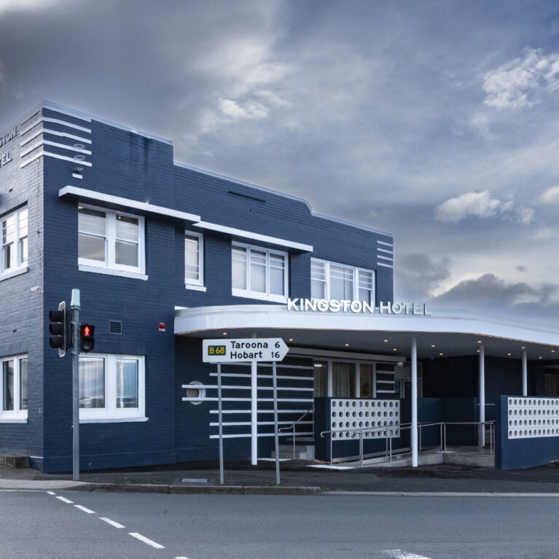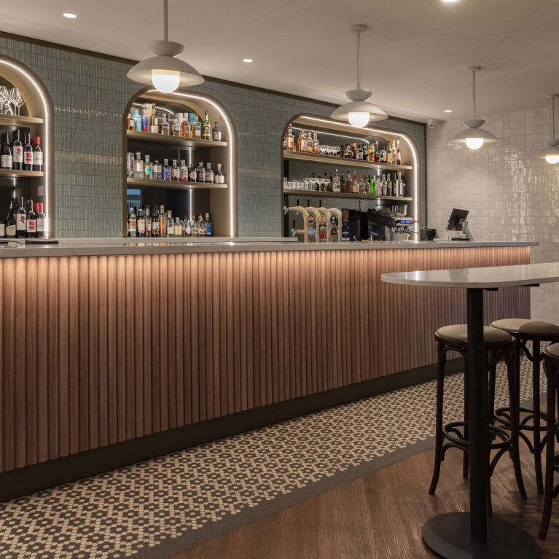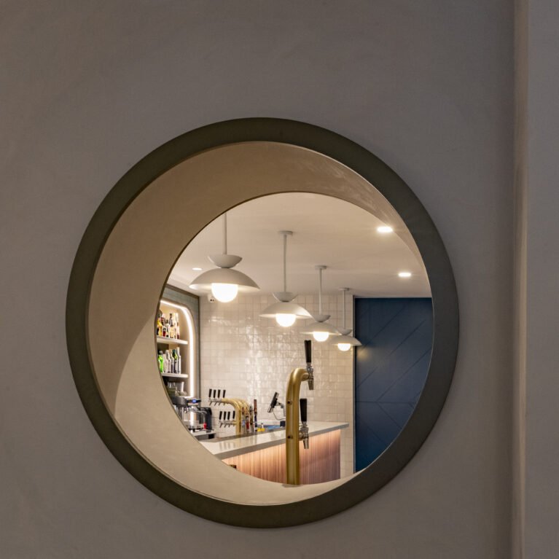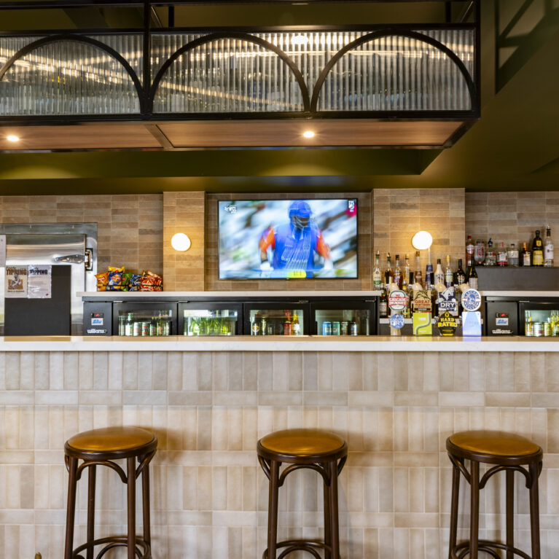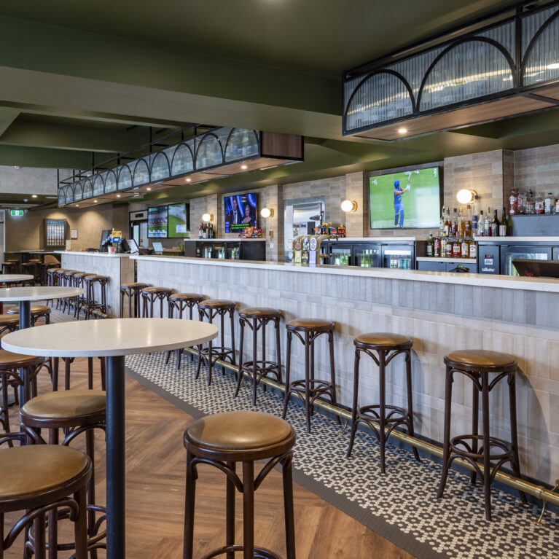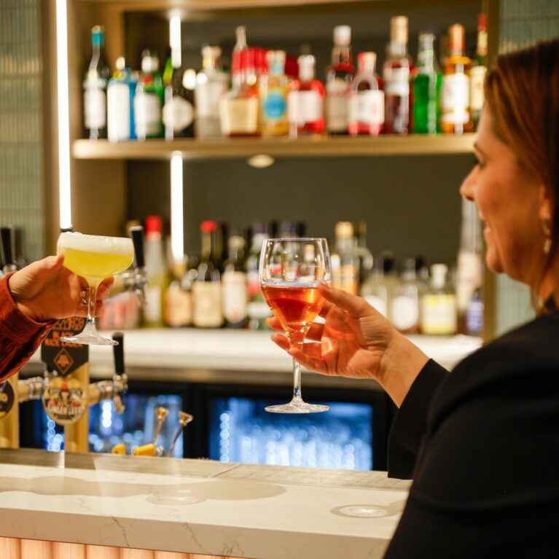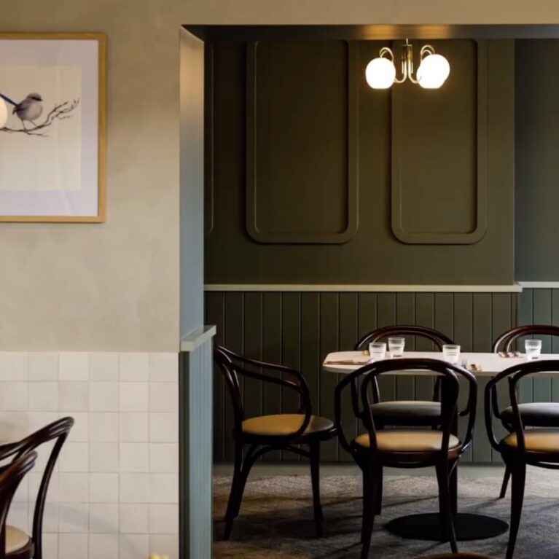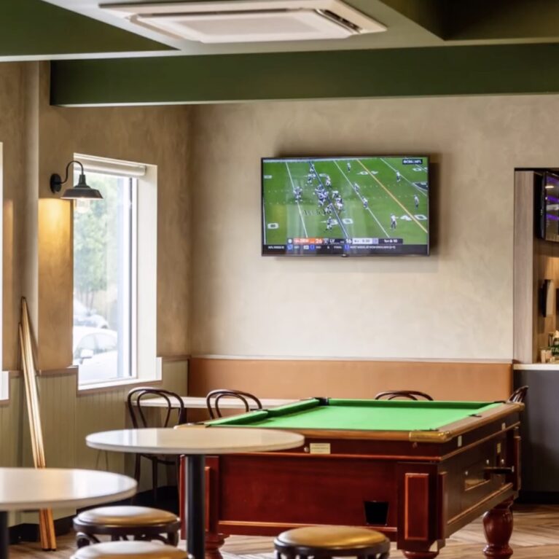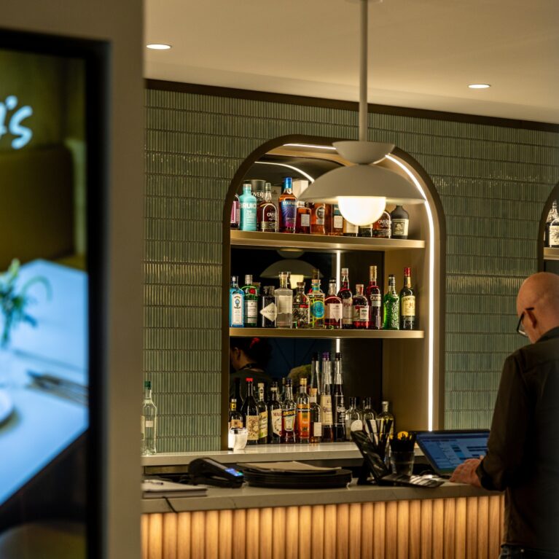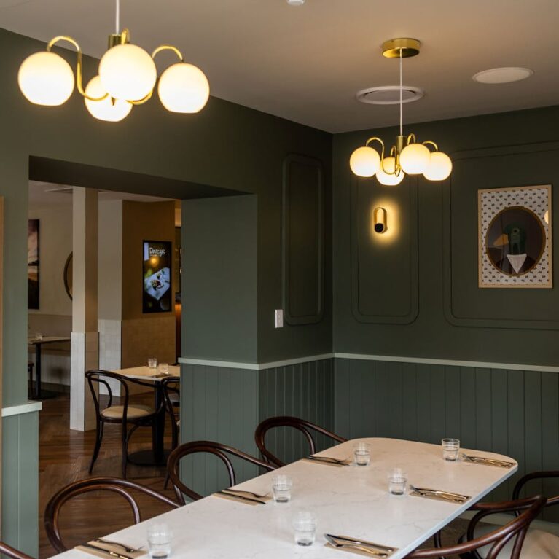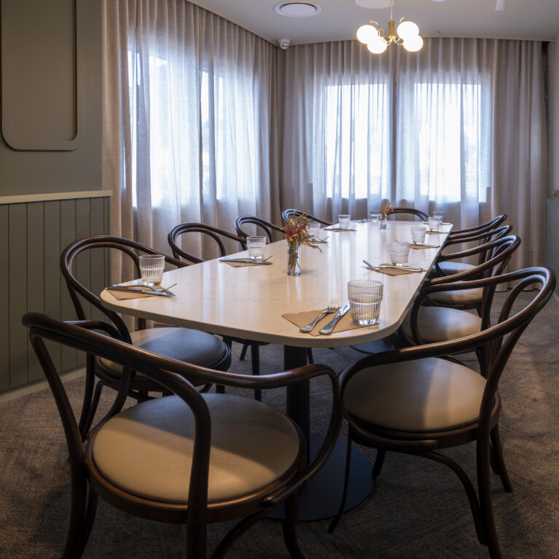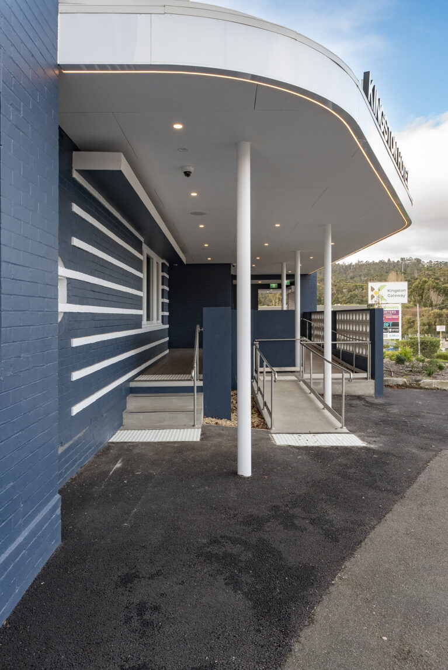
The upgraded entrance transforms a once utilitarian threshold into a coherent, welcoming arrival point. Clean lines, integrated lighting and a refined monochromatic palette set the tone for the interior experience while meeting modern accessibility standards with clarity and confidence.
This entrance elevation reflects the project’s broader intention: elevating a familiar local venue through subtle architectural refinement rather than overt reinvention. The façade retains the character of the original brickwork but is sharpened with a fresh navy-and-white palette, creating a crisp visual rhythm that guides guests toward the main entry.
The canopy—sleek, white and gently curved—introduces a sense of hospitality before visitors step inside. Its underside is fitted with warm, evenly spaced downlights that create a soft wash of illumination across the walkway. A slim LED perimeter line emphasises the curve, adding a contemporary detail visible both day and night, enhancing safety and atmosphere simultaneously.
Accessibility upgrades are woven elegantly into the design. The new ramp structure is constructed in smooth concrete, paired with stainless-steel handrails that deliver durability without visual heaviness. Tactile indicators at thresholds improve user navigation while maintaining the clean aesthetic of the finishes schedule. Brick detailing along the wall is retained and highlighted, linking the refreshed entry to the hotel’s long-standing presence in the community.
While this area sits outside the interior design scope, the updated entry sequence acts as the first chapter of the venue’s story—an exterior gesture that promises the warmth, craftsmanship and thoughtful detailing found within.

