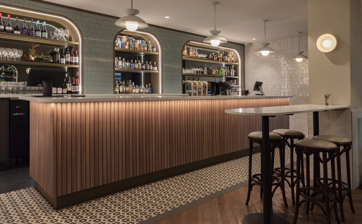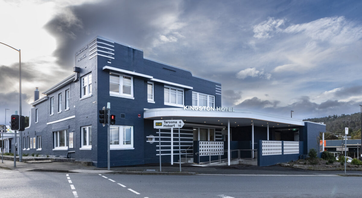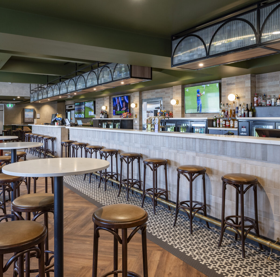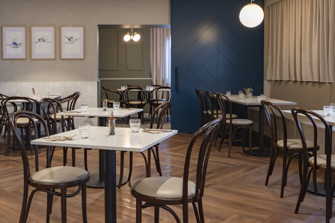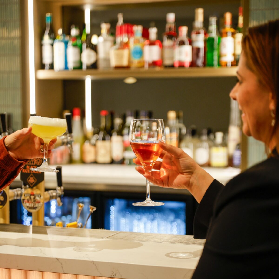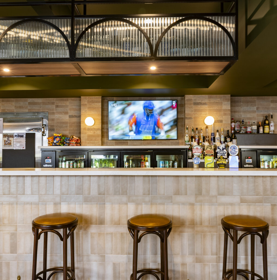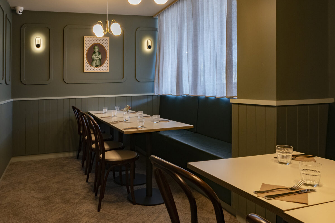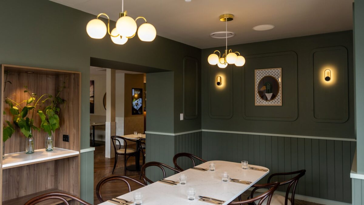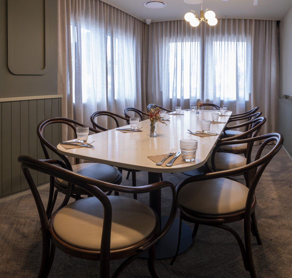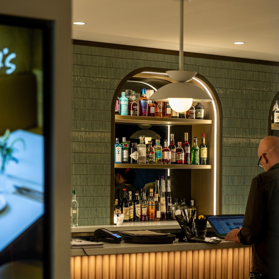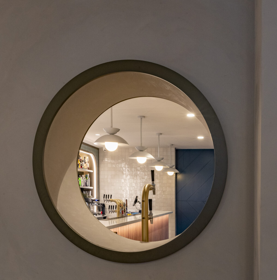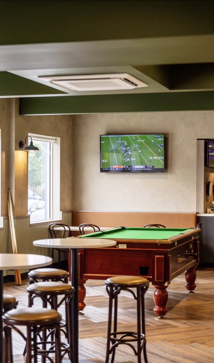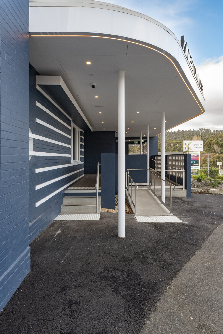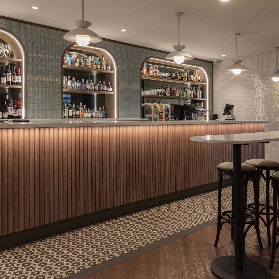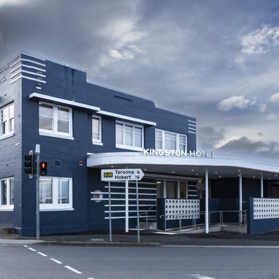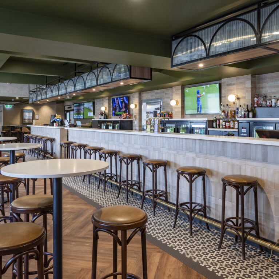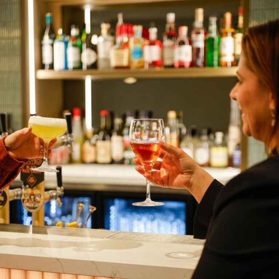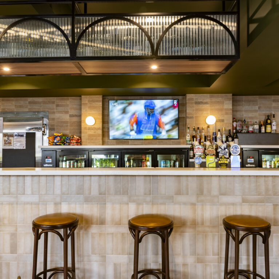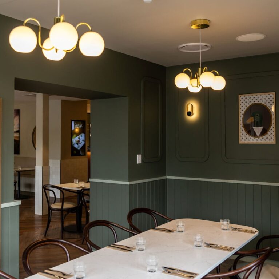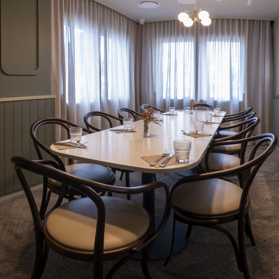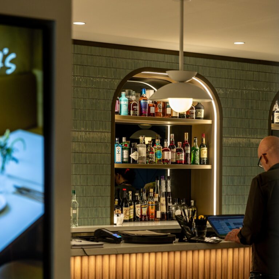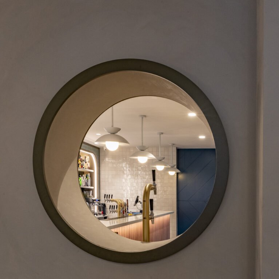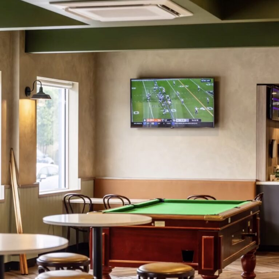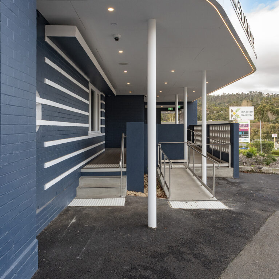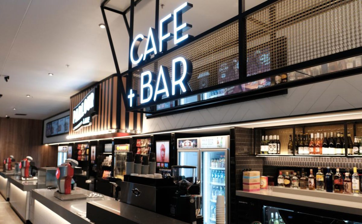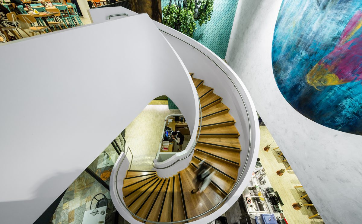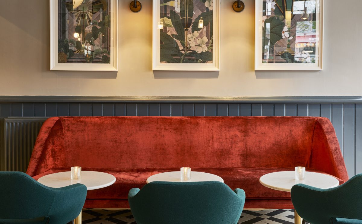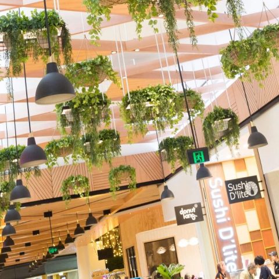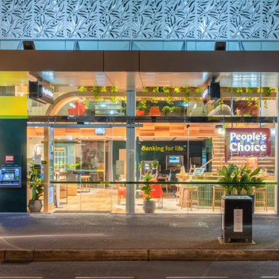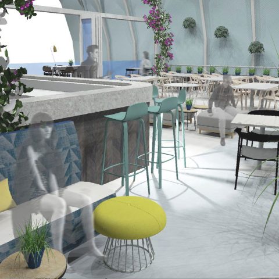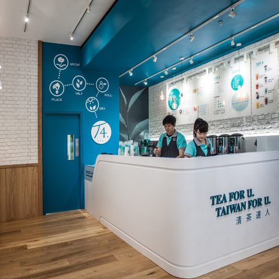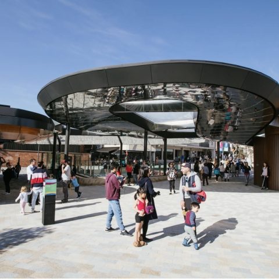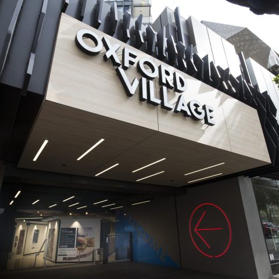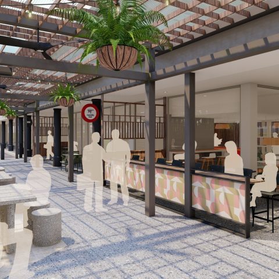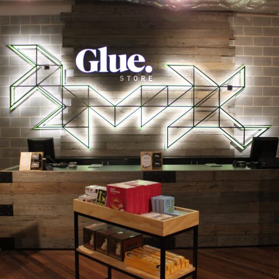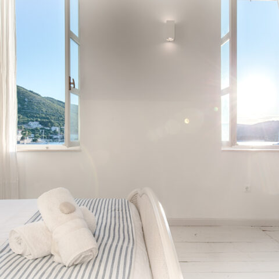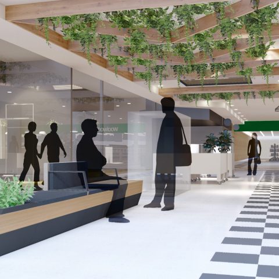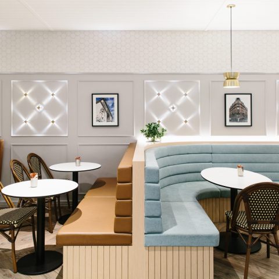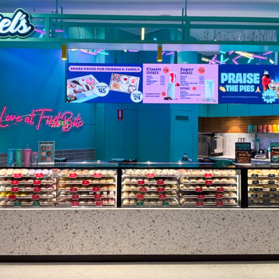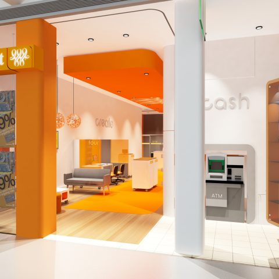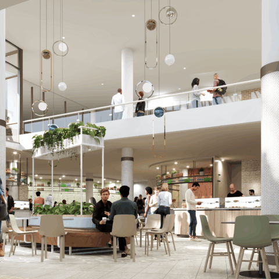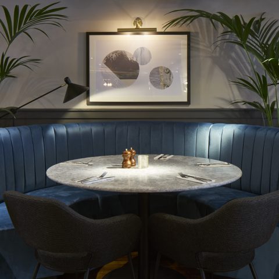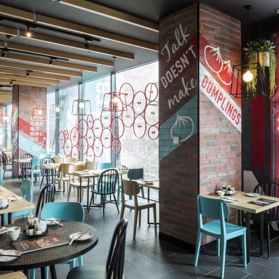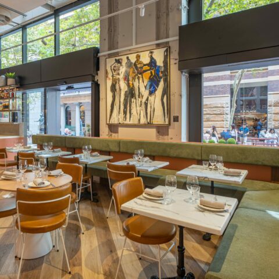A Contemporary Revival for a Local Classic
#Australia
#Hobart
#Kingston Hotel
#Tasmania
#cafés & bars
#hospitality
#restaurants
In collaboration with
Swerve
Delta architects
The Kingston Hotel refurbishment draws directly from its conceptual foundations: a celebration of heritage character, local familiarity and the understated charm of a community favourite. Rather than reinventing the venue, the interior design approach reframes its identity—softening, refining and elevating the spaces through a palette of warm tones, honest materials and contemporary detailing that quietly enhances the hotel’s long-standing appeal.
The concept—Heritage, Comfort, Community—guided every decision. Timber tones, curved joinery and a muted, earthy colour palette introduce a sense of ease and approachability. These were reinforced with cues drawn from the hotel’s original building language: subtle linear forms, vintage references and a consistency of rhythm in panelling, tilework and detailing. The design deliberately avoids theatrics; instead, it cultivates a gentle confidence that feels aligned to the local clientele and the building’s story.
In the main bar, the design centres on an inviting materiality. Textural tiles wrap the bar front, illuminated arches frame the back-bar display, and soft pendant lighting creates a familiar evening glow. These gestures echo the conceptual theme of “heritage refreshed,” blending traditional hospitality cues with clean contemporary execution. Robust finishes—leather upholstery, commercial-grade surfaces, brass accents—deliver longevity without compromising the warm, crafted aesthetic.
Dining areas are divided into comfortable, human-scaled rooms. This zoning responds to the concept’s emphasis on “neighbourhood comfort,” creating places for quiet meals, gatherings or family dining. Panelled walls in muted green, soft drapery, tailored upholstery and warm domestic-style lighting all contribute to an atmosphere that feels personal rather than commercial. The private dining room extends this language with a generous stone tabletop and enveloping curtains that diffuse daylight into a calm, textural environment.
The sports bar adopts a slightly grittier tone while remaining connected to the overall identity. Deeper greens, durable carpet tiles and dark timber bentwood stools reference classic pub culture, while the custom overhead shelving and tiled bar front bring a contemporary edge. Lighting is warm and restrained, ensuring the space feels energetic without becoming harsh.
Throughout, the design remains loyal to the original concept intent: elevating the everyday. It repositions the Kingston Hotel as a refined but unpretentious local destination—familiar enough to feel like home, refreshed enough to attract new audiences. The result is a thoughtful, cohesive interior that honours heritage while confidently stepping into the future.

