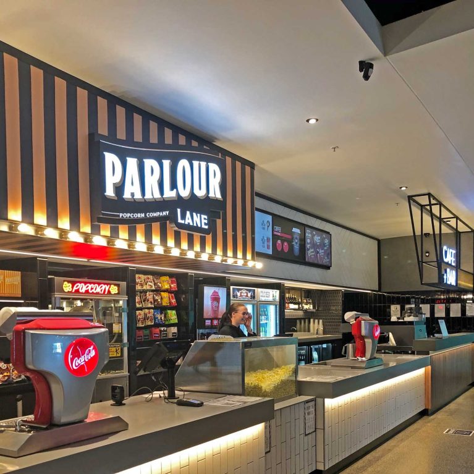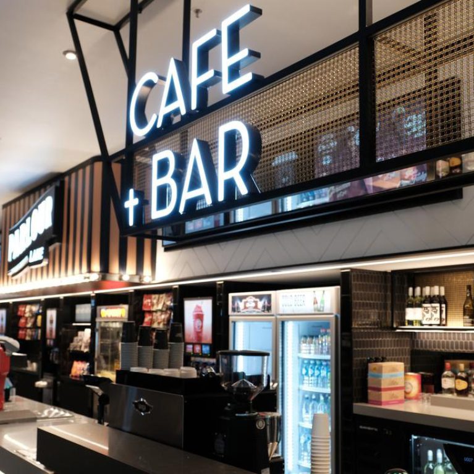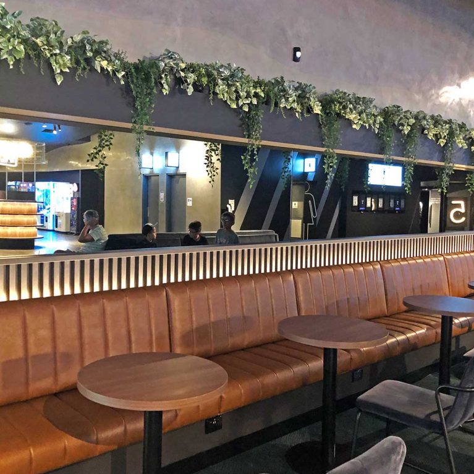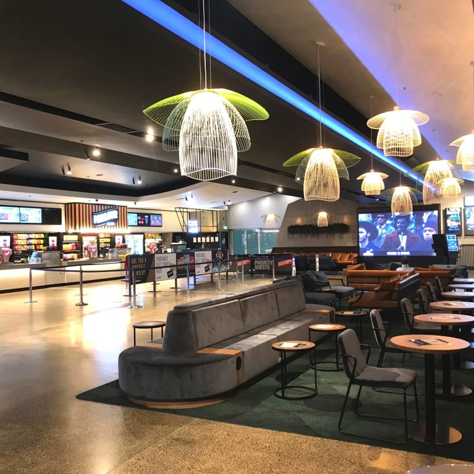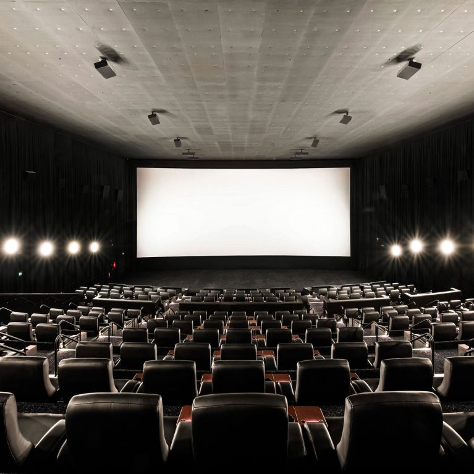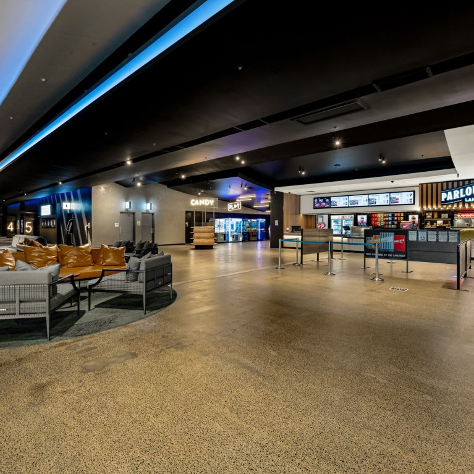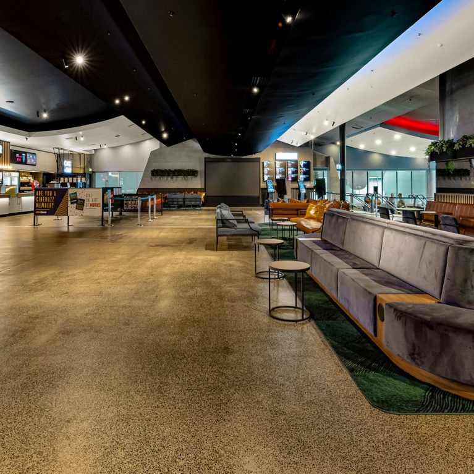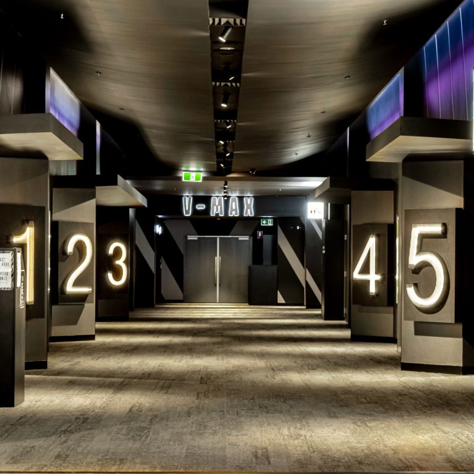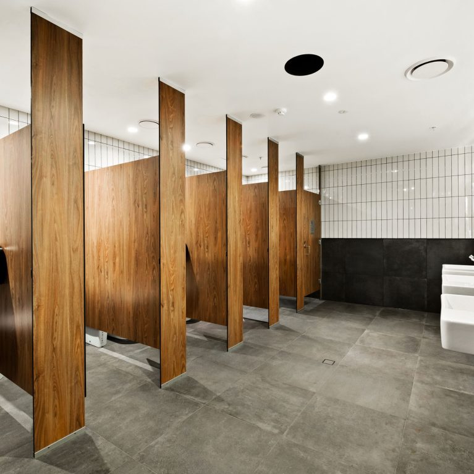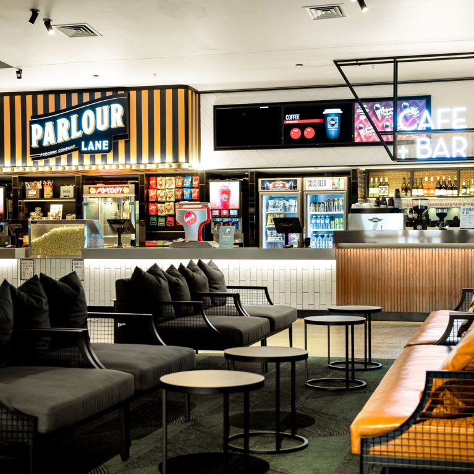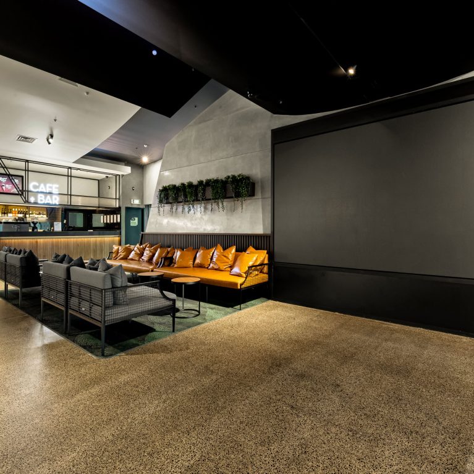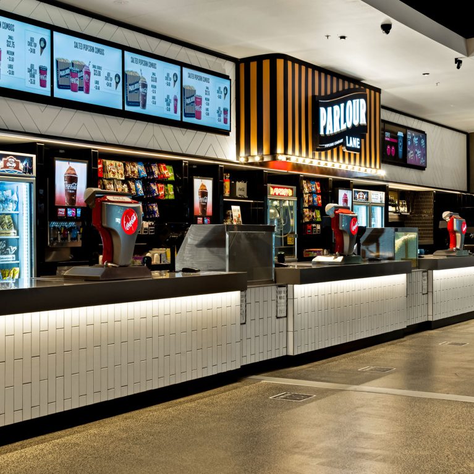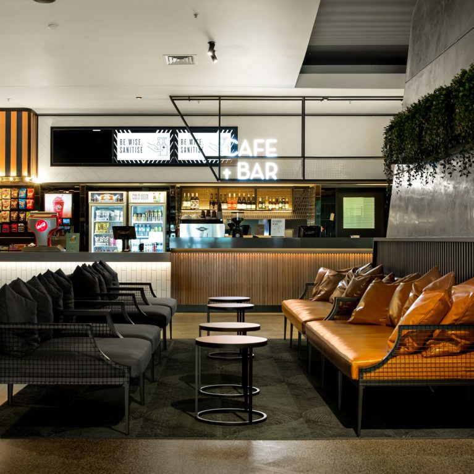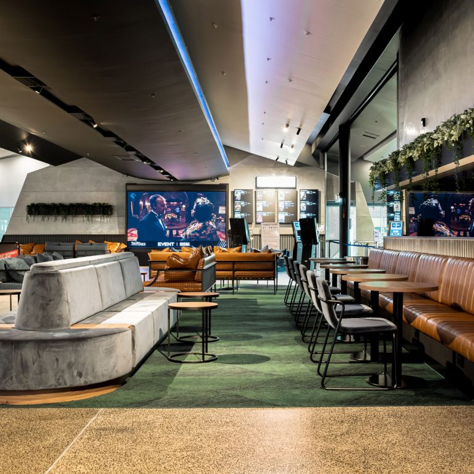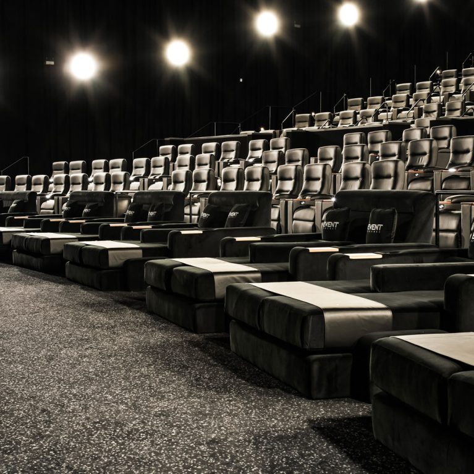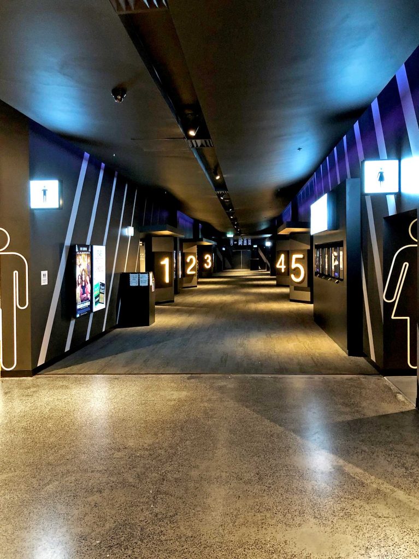
This cinema concourse combines dark gray walls with vertical light gray striping, adding depth and visual interest to the hallway’s design. Numbered room signs in bold fonts along the walls clearly designate theater entrances, ensuring easy navigation for patrons.
The polished concrete floor, in light gray-tan with a textured, speckled finish, complements the dark tones of the walls and ceiling. Recessed lighting along the ceiling provides balanced illumination, highlighting the hallway’s texture without overwhelming the space, creating a comfortable and stylish atmosphere.
Smaller signs, discreetly mounted, provide additional direction for amenities such as restrooms, while visual dividers along the walls subtly guide patrons and demarcate different areas. This design emphasizes functional elegance, making the concourse an inviting, well-organized space within the entertainment venue.

