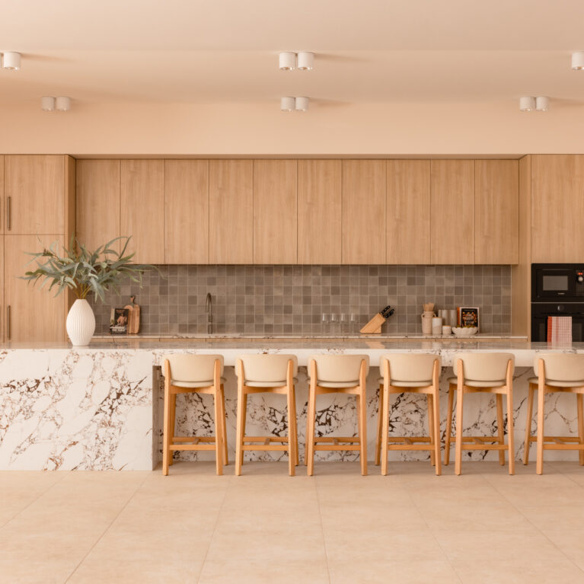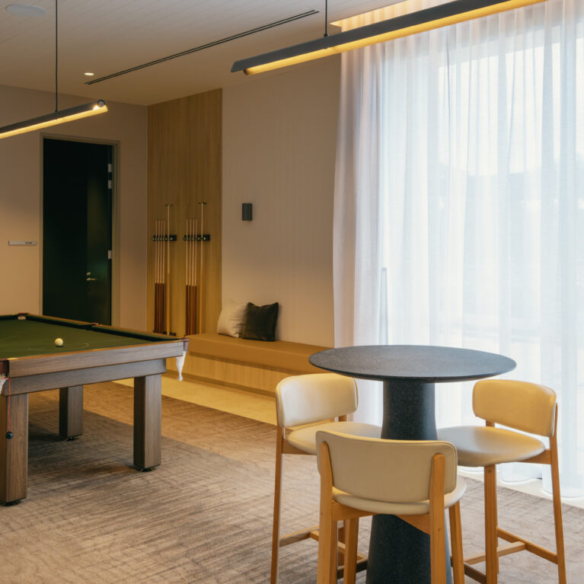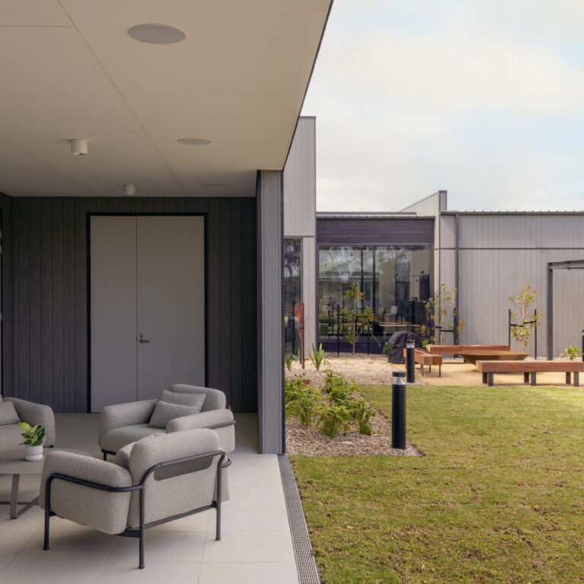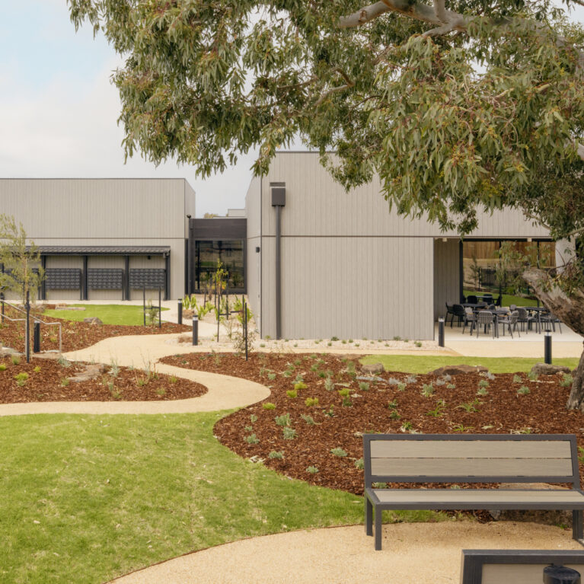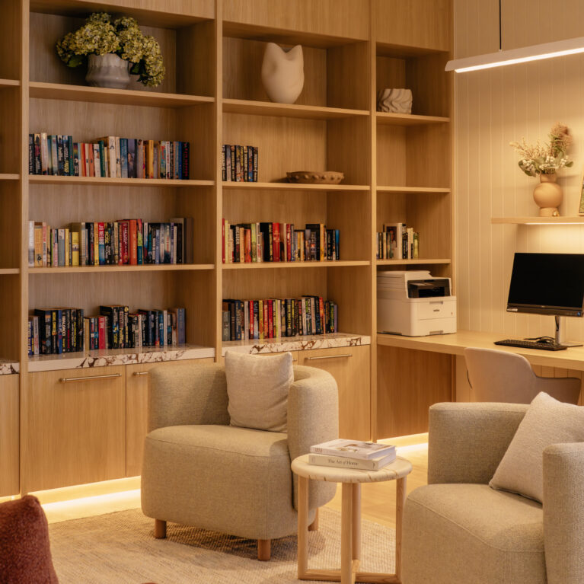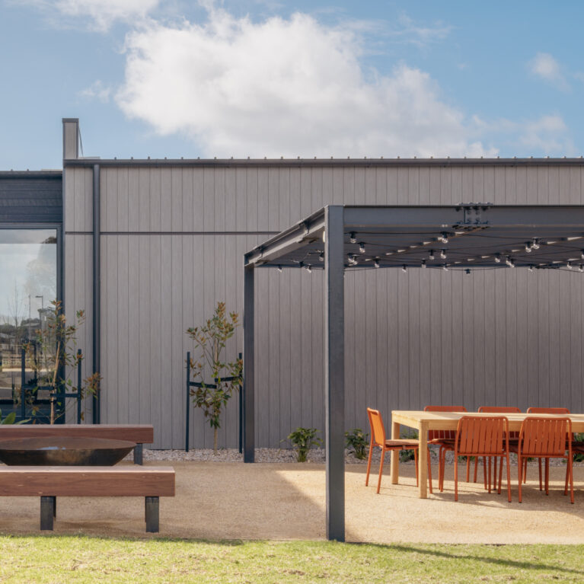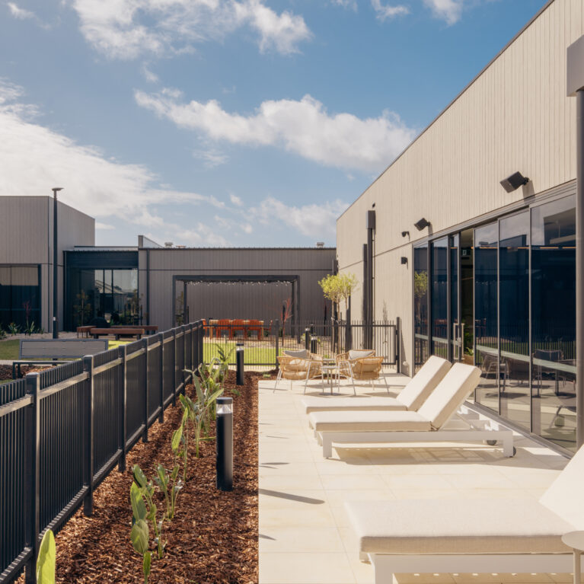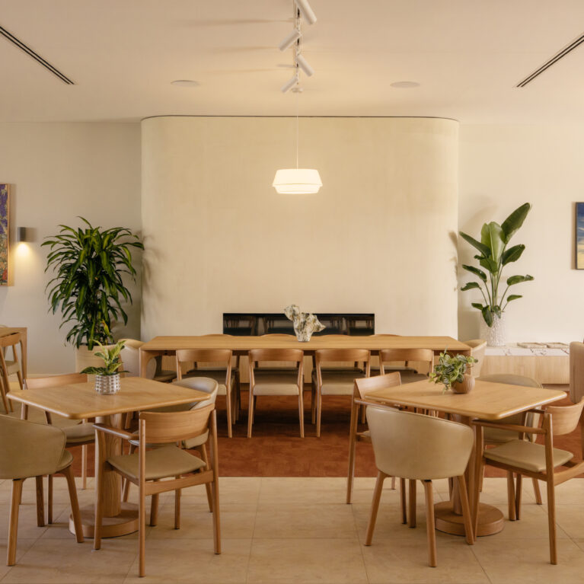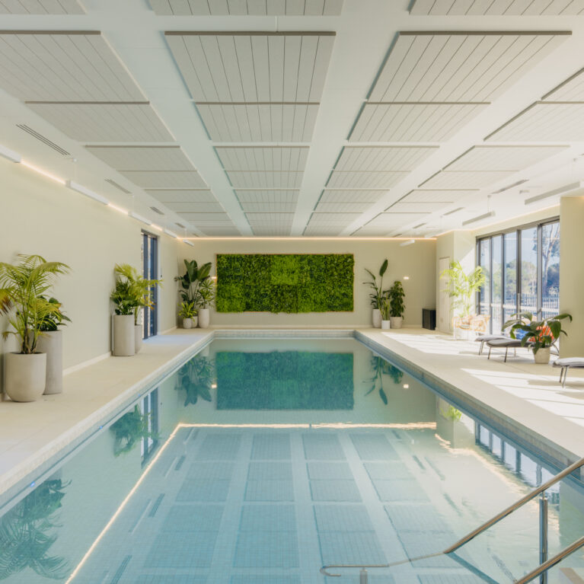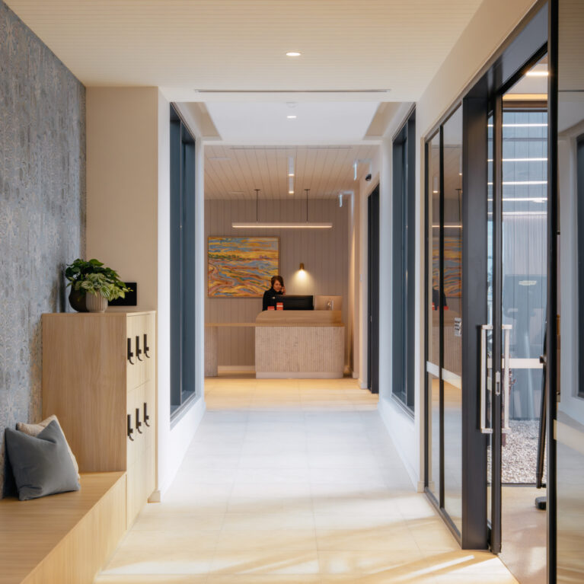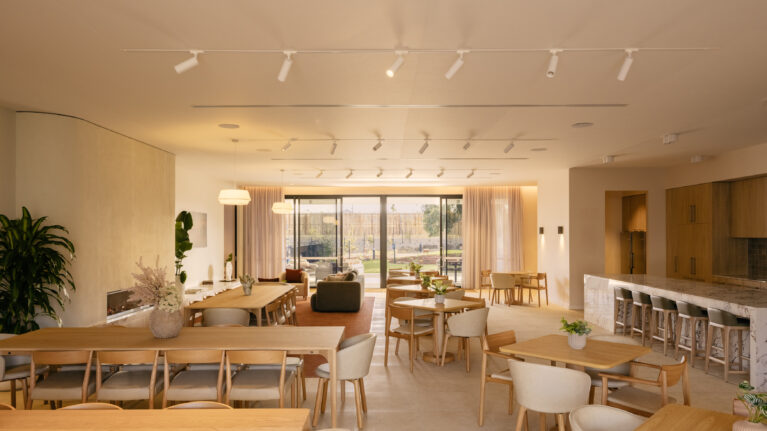
At the heart of Lifestyle St Leonards, the Dining Hall brings neighbours together around an entertaining kitchen scaled for community life. The planning keeps the room legible and welcoming: dining to the foreground, a lounge hearth at left, and the bar-height island anchoring the right edge. A calm coastal palette—honed stone looks, light timber and linen—keeps focus on people and activity rather than finishes.
At Lifestyle St Leonards, the clubhouse interiors have been designed to elevate the everyday — offering a welcoming, resort-style environment where residents can connect, relax, and celebrate. Our approach focused on delivering a hospitality-quality experience tailored to the needs and pace of community living.
Soft, natural tones and gently curved forms set the tone for a calm, coastal-inspired aesthetic. The palette is refined yet approachable, blending pale timbers, layered textures and soft lighting to create a cohesive sense of flow throughout the space. Every material and finish has been selected with both durability and tactile appeal in mind — delivering a look that feels contemporary and enduring.
The layout prioritises functionality without compromising on style. The central lounge space anchors the clubhouse, with its fireplace feature and double-height ceiling forming a welcoming heart. An entertainer’s kitchen, breakout areas, and flexible seating zones provide the versatility to host everything from casual get-togethers to larger resident events. Residential-style furniture, bespoke joinery and warm detailing throughout help the space feel familiar and elevated at once.
Designed exclusively for Lifestyle Communities, this interior concept champions wellbeing, inclusivity and quality — turning a clubhouse into a destination in its own right. It’s a calm and elegant backdrop for a vibrant and connected community.

