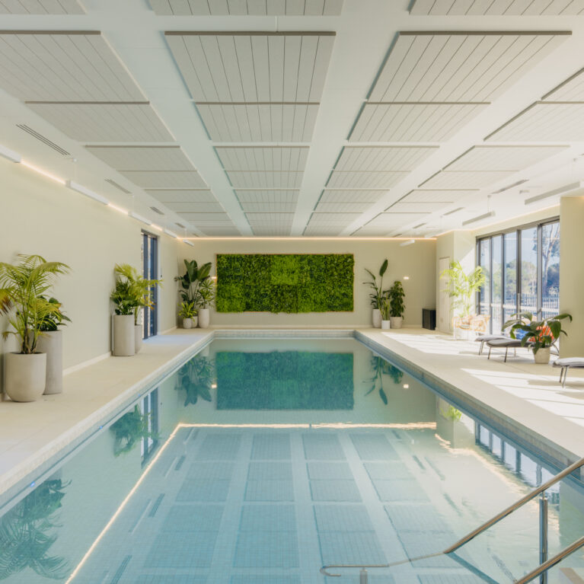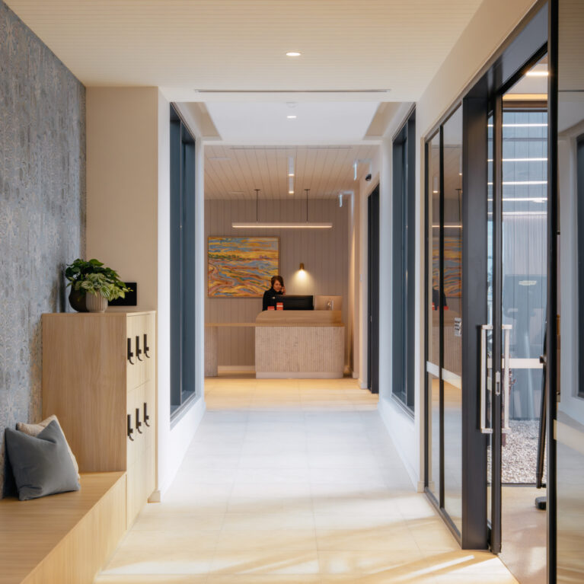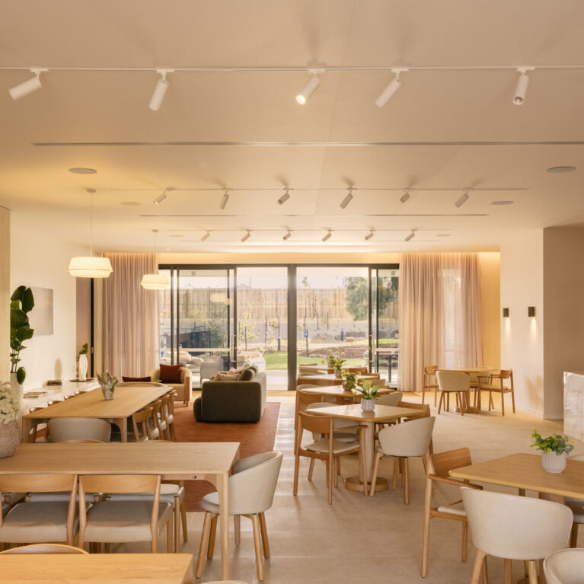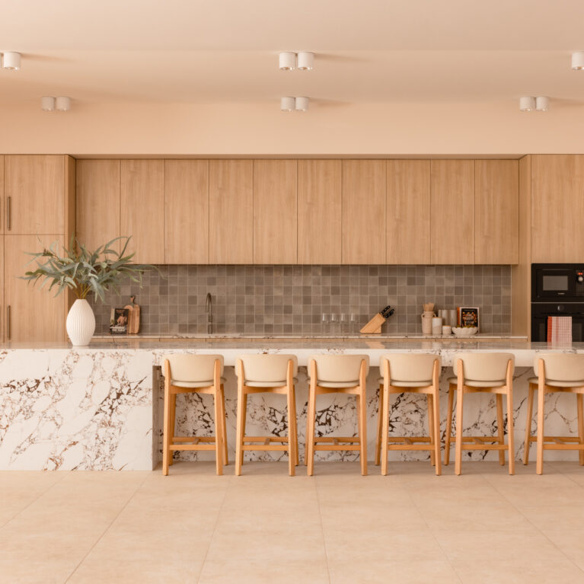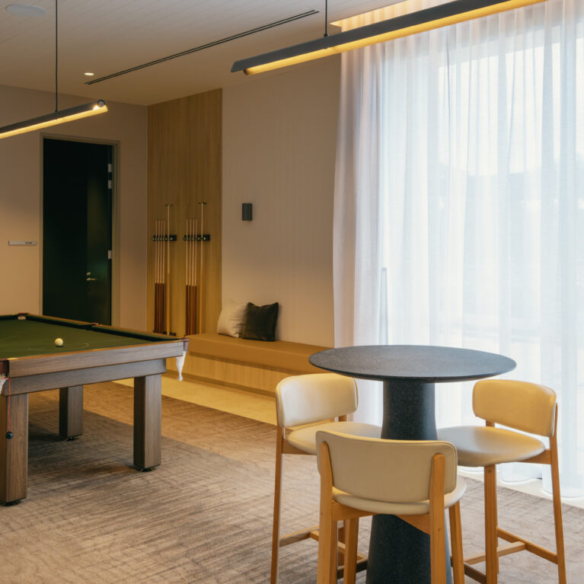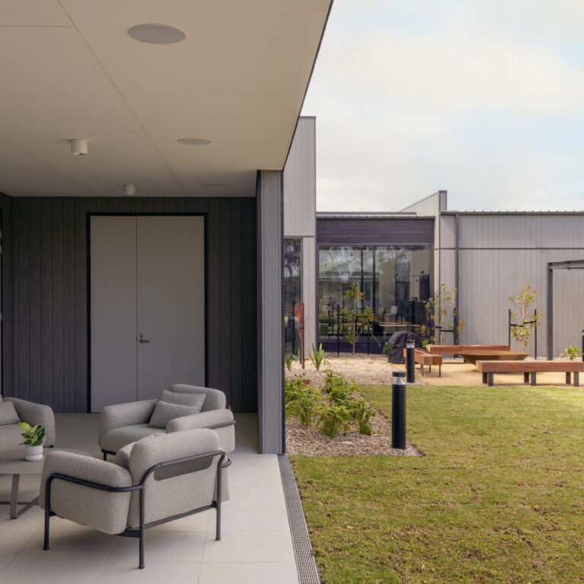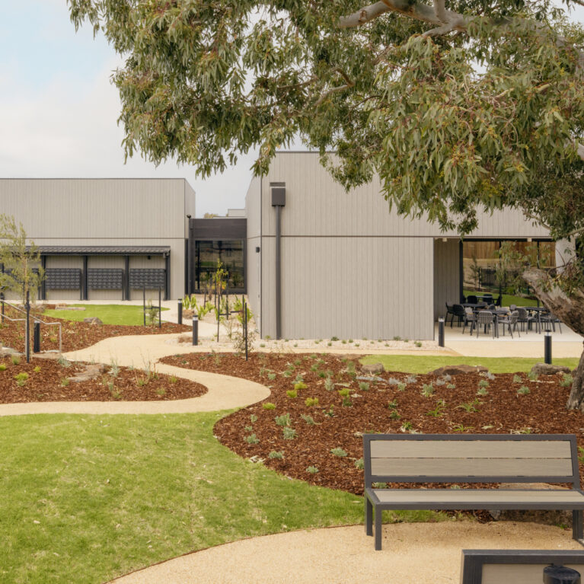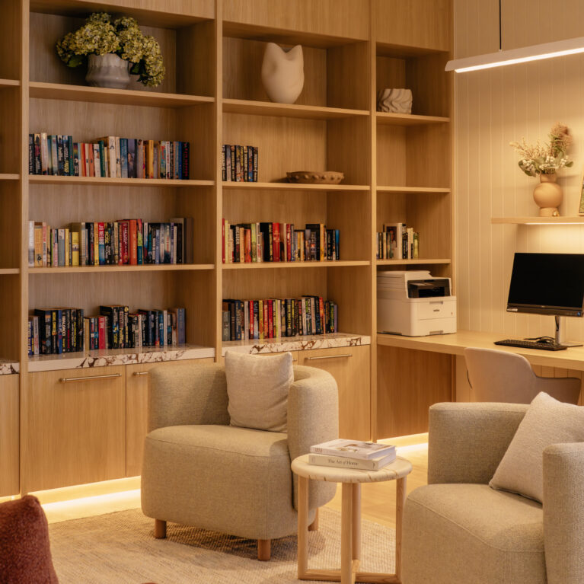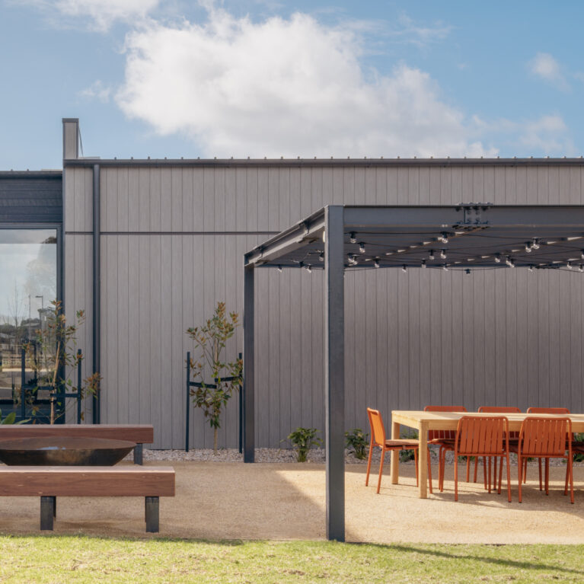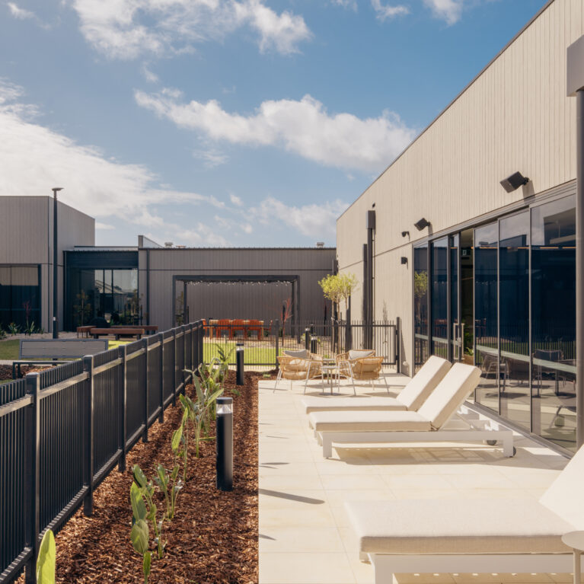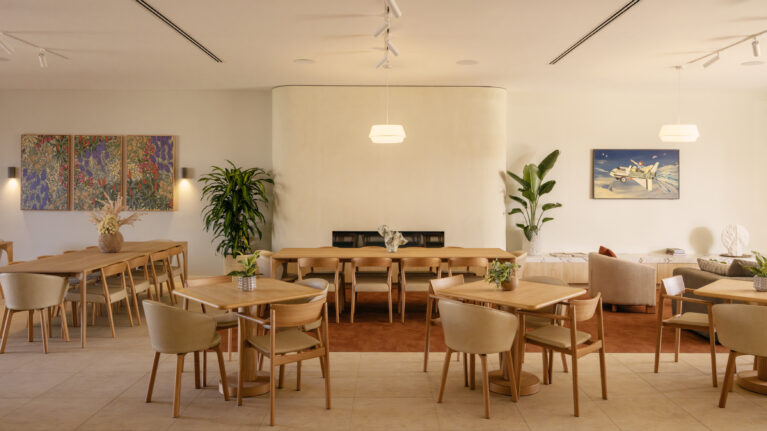
This is the clubhouse’s everyday heart. We mixed table sizes for singles to long lunches, kept circulation generous, and warmed the room with gentle textures. The fireplace niche makes winter gatherings feel intimate; in summer, doors open to the courtyard.
The dining lounge borrows cues from boutique hospitality—calm, tactile and highly functional. Floors are a pale, stone-look porcelain for durability and a continuous, glare-free surface; the concept finish references Neolith ‘Strata Argentum’ used across public zones for cohesion.
Tables and chairs are lightweight timber with soft seats for comfort over time; their warm tone plays against the gentle plaster sweep of the fireplace, executed in a fine stucco to soften acoustics and catch light. Joinery and console surfaces pick up a marble-veined porcelain sheet (conceived as ‘Maximum Viola’) in select accents—just enough luxury to lift the room while remaining maintenance-friendly.
Drapery in a natural linen tone tempers daylight and sets an easy dining mood, echoing the project’s living-room palette. Lighting layers include dimmable pendants over tables, discreet wall washers for artwork and a quiet cove that defines the fireplace mass. Planting is used like furniture—clustered at corners and between tables to create micro-rooms without blocking sightlines. Accessibility drove the plan: clear passes between tables, chair arms for confident sitting, and a level threshold to the courtyard for alfresco moments. It’s a room that feels like home, scaled for community.

