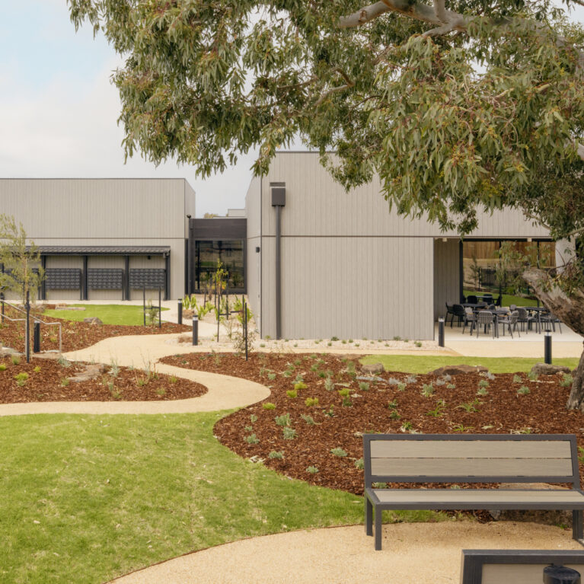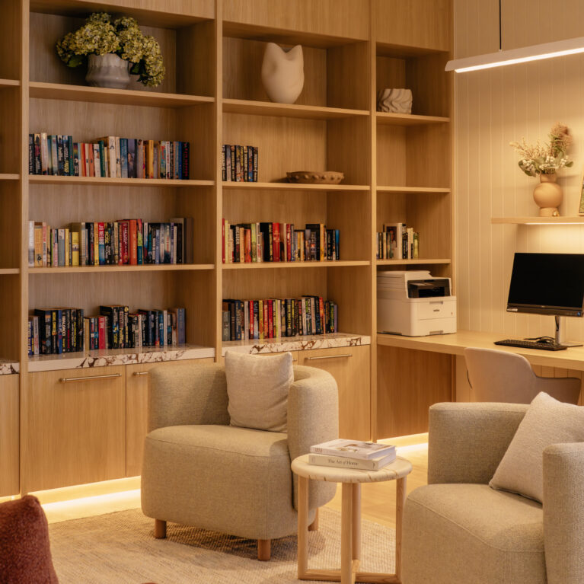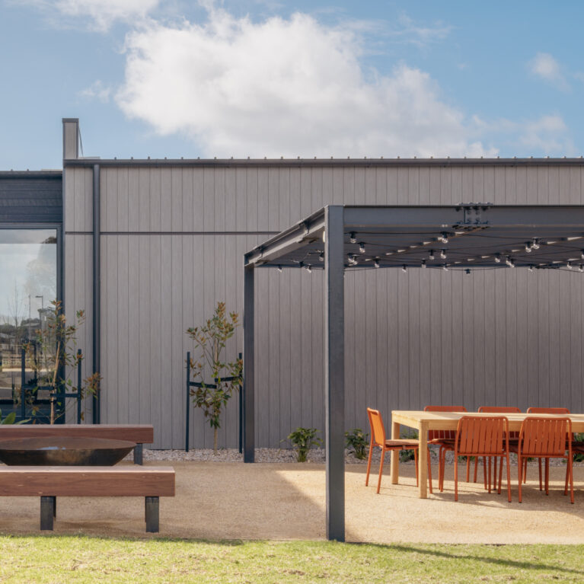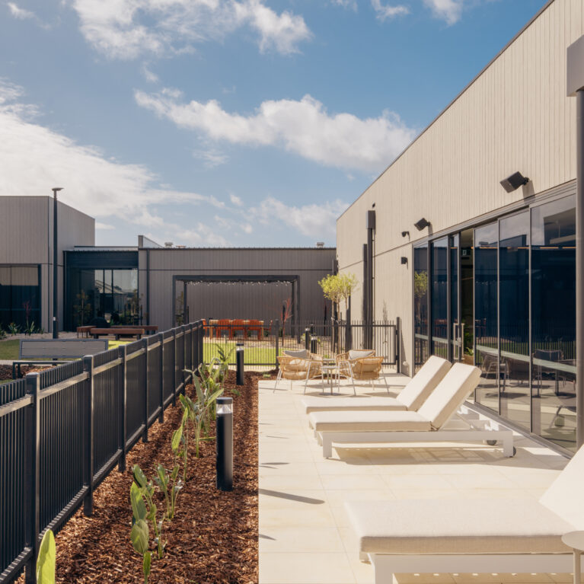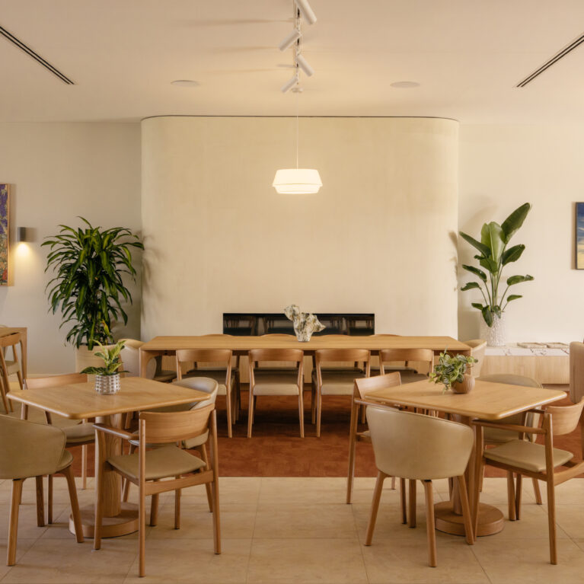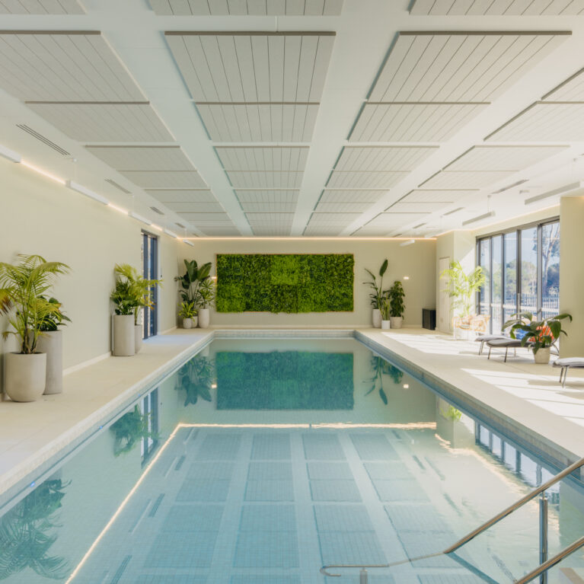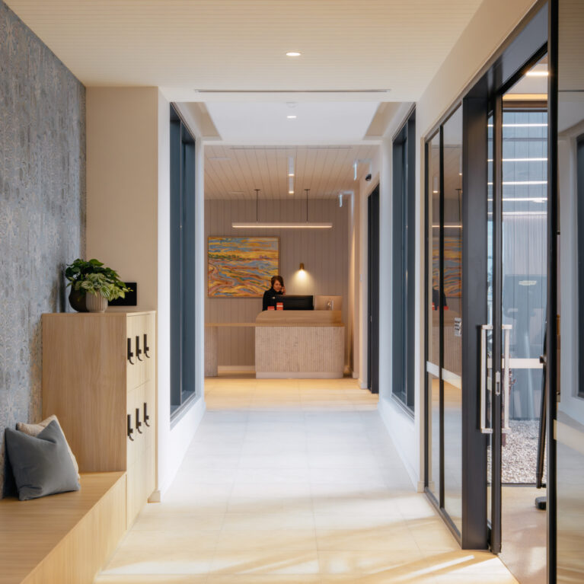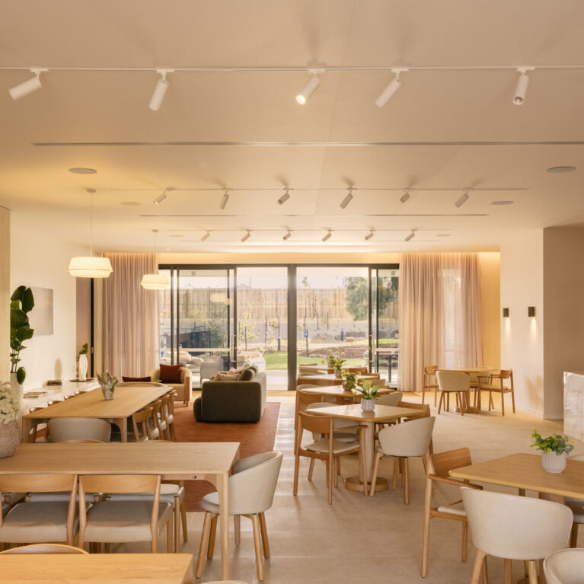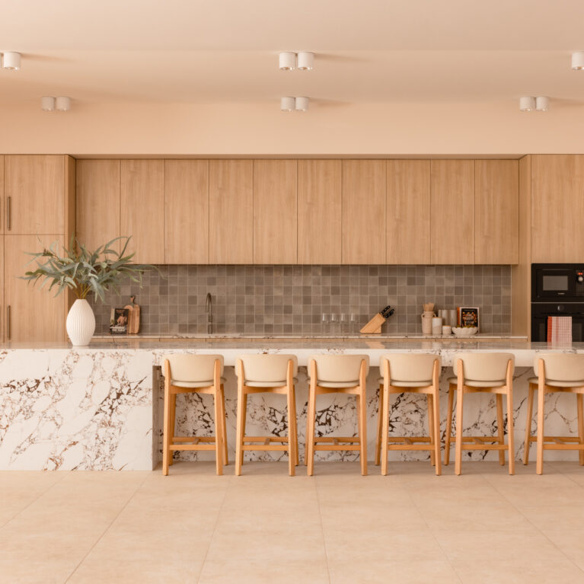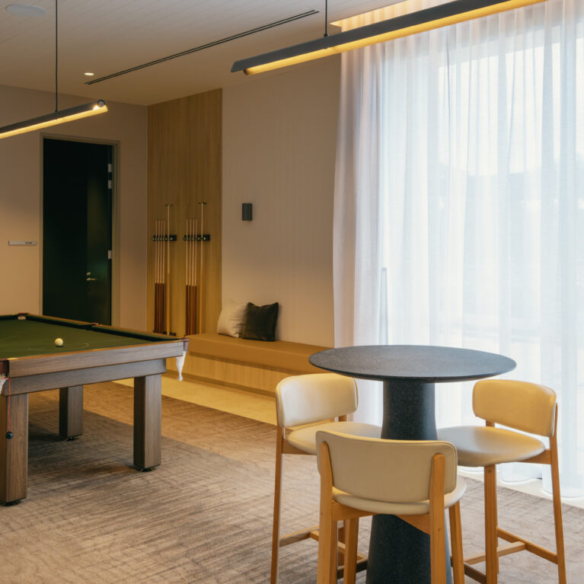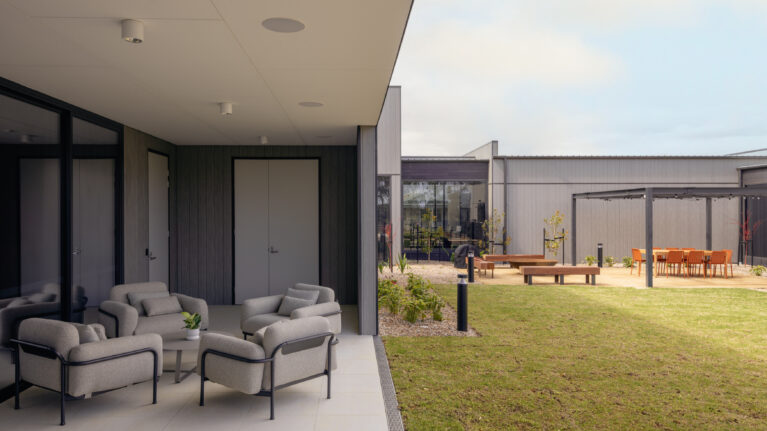
Connection to the outdoors is pivotal to wellbeing. This terrace provides that link year-round, framing views to planting beds and communal spaces beyond. Furniture is scaled for ease of sitting and rising, and the palette continues the interior calm to ensure the transition feels effortless.
The terrace is conceived as a verandah room—neither fully inside nor quite outside—so residents can enjoy fresh air without exposure to harsh sun or wind. Generous armchairs with wrapped tubular frames and supportive cushions encourage longer conversations; the seat height and firmness are tuned to make standing up comfortable for a wide range of users. A round table keeps edges soft in a high-traffic threshold and functions equally well for drinks, magazines or a casual lunch.
Floors run level from interior to exterior, removing trip points. The soffit integrates downlights for evening use and conceals services for outdoor heaters if needed. Dark window and door framing sets a crisp edge to the garden view and disguises marks from frequent use. Adjacent planting beds begin close to the seating edge so the terrace feels green and alive even when the lawn beyond is quiet.
Beyond, gravel and decomposed-granite paths define social zones: casual benches for chatting, a pergola for larger gatherings, and open lawn for events. The restrained exterior palette of vertical cladding and charcoal detailing gives the garden centre stage. As a threshold, the terrace works hard: a cool refuge on hot days, a rain-friendly place for a cuppa, and a front-row seat to the community’s daily life.

