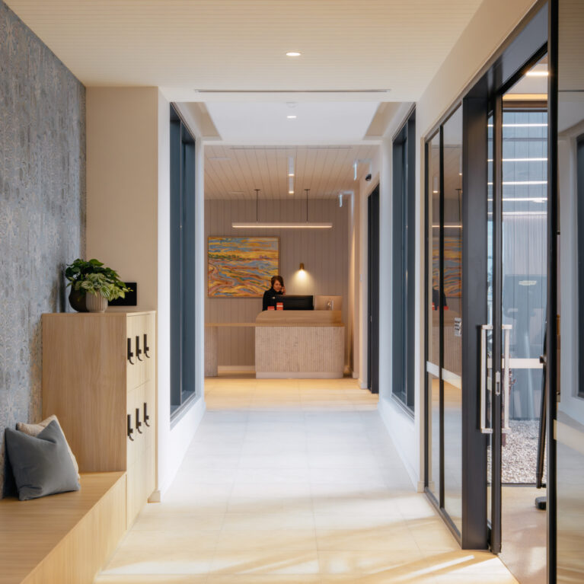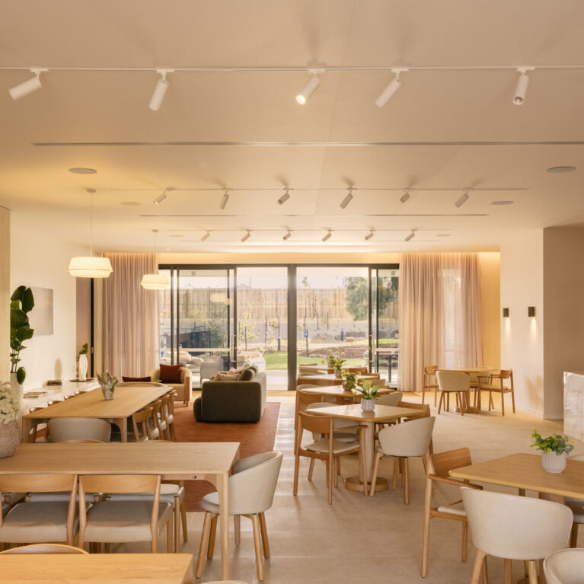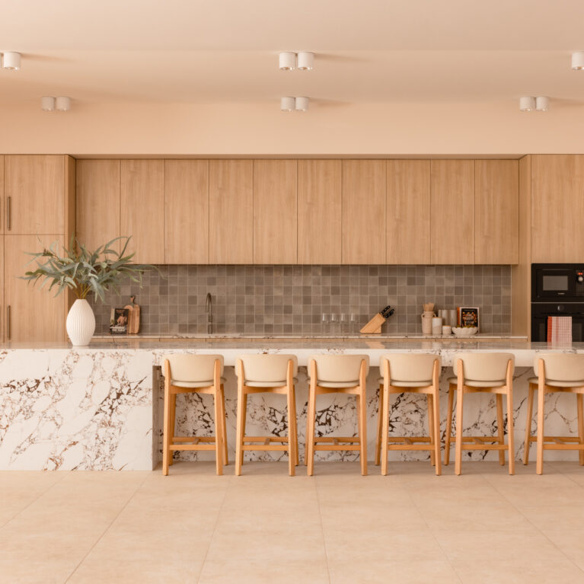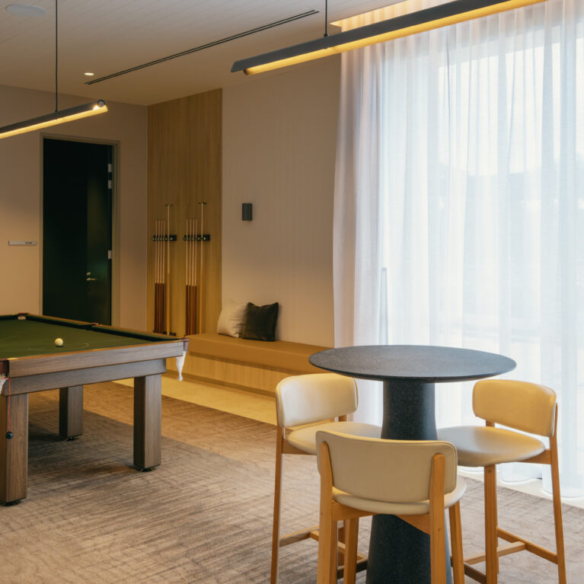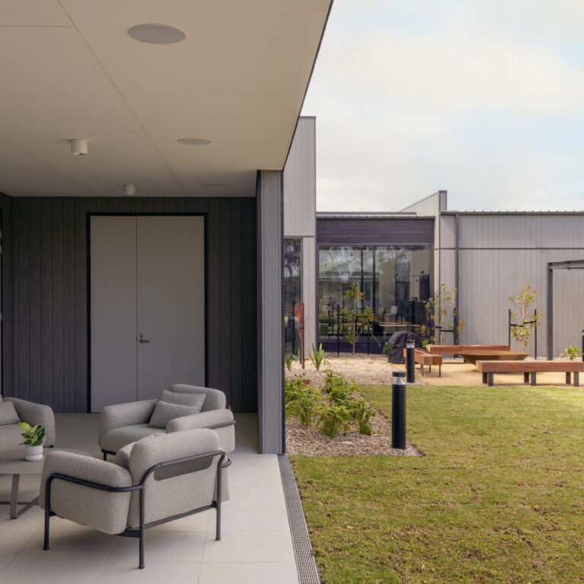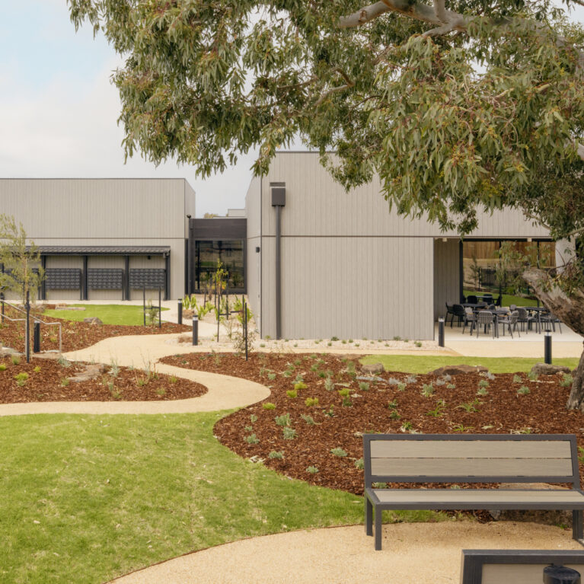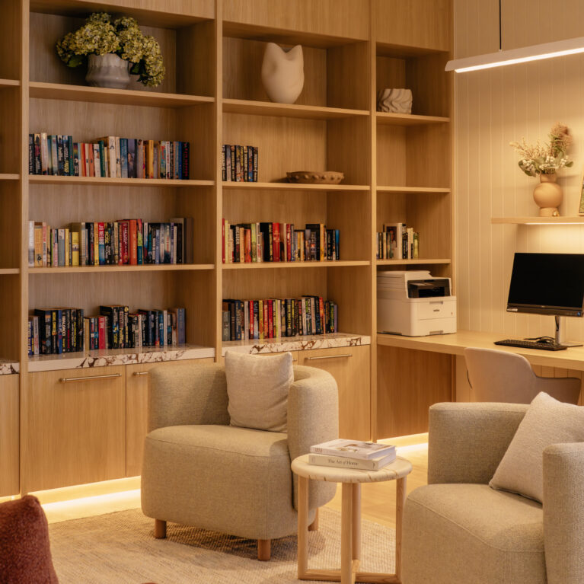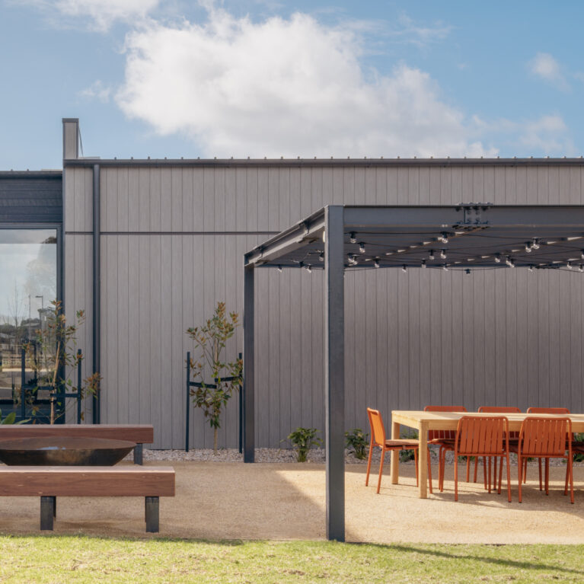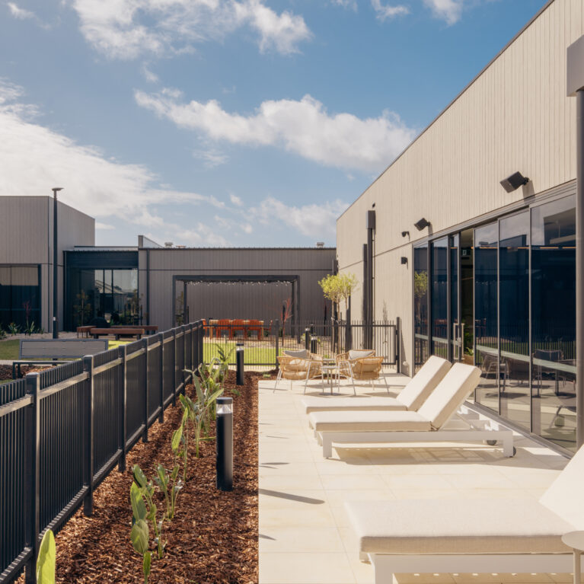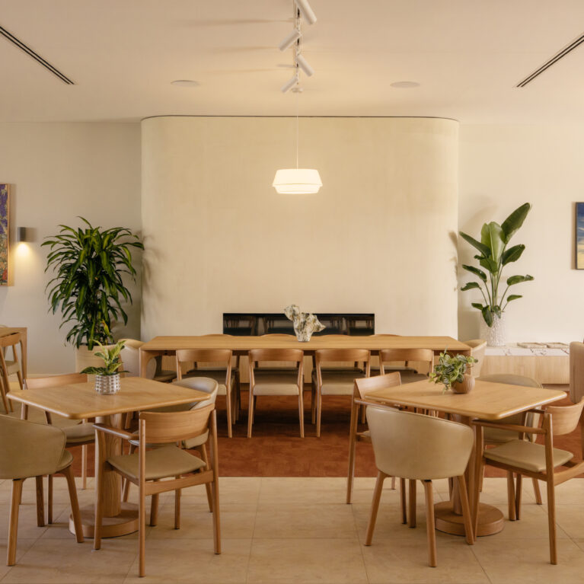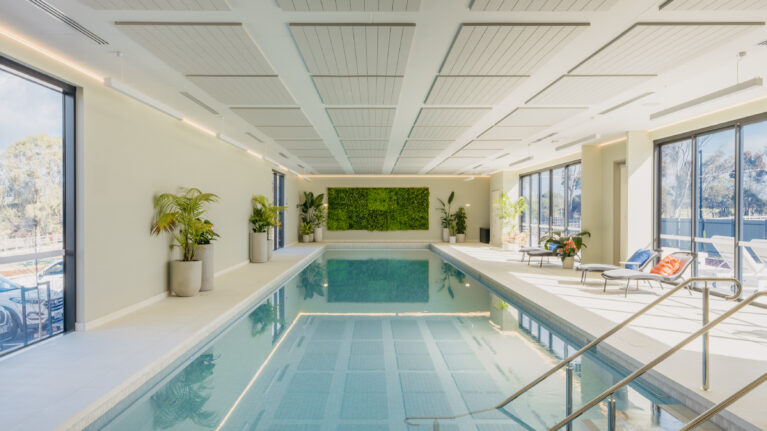
This view shows the full, 25-metre axis. We emphasised length and clarity with rhythmic ceiling panels and continuous floor tiling. Lighting is layered for daytime sparkle and evening serenity, ensuring the pool feels equally welcoming at 6am and 6pm.
Ceiling rafts are set in a calm grid, aligning with the pool’s length to reinforce directionality for swimmers and observers. Linear pendants provide task light for circulation while warm coves lift the perimeter at dusk. Floors remain a single porcelain field with subtle module changes at waterline and deck drains to manage slip risk without visual clutter; the concept references Neolith ‘Strata Argentum’ large-format slabs for the deck, matched to pale mosaics within the pool shell.
Large operable glazing opens to the terrace for cross-ventilation, and planting—big-leaf tropicals in concrete planters—adds a wellness cue without maintenance burden. Furniture mixes reclined loungers with upright chairs to support different rest postures post-exercise. All thresholds are flush, handrails are continuous, and fittings are intentionally simple, prioritising longevity and cleaning efficiency over ornament. The effect is residentially elegant rather than “public pool,” making everyday wellbeing feel personal.

