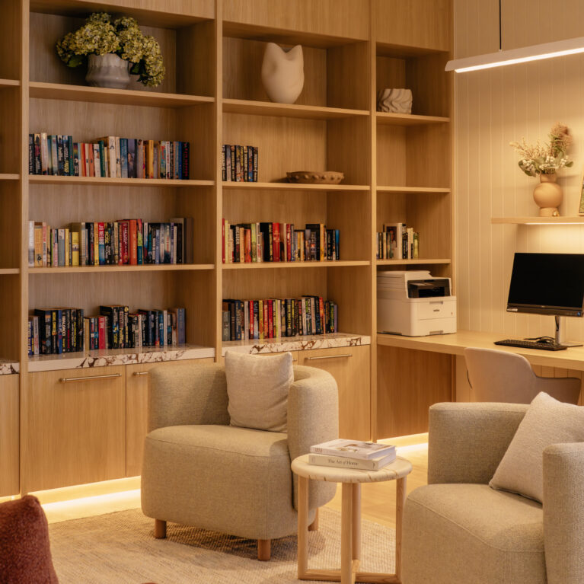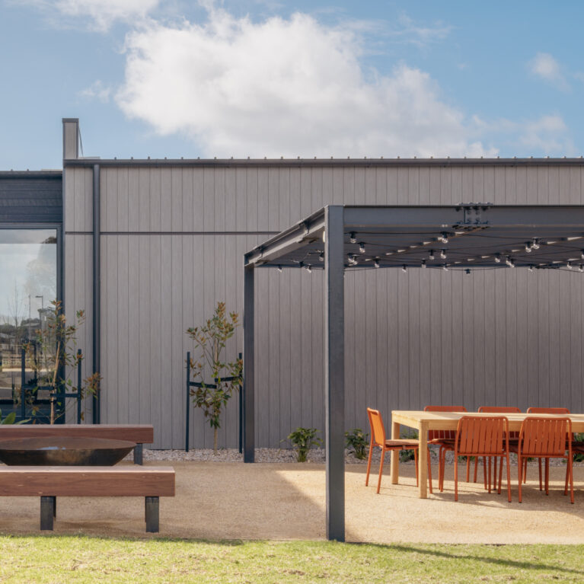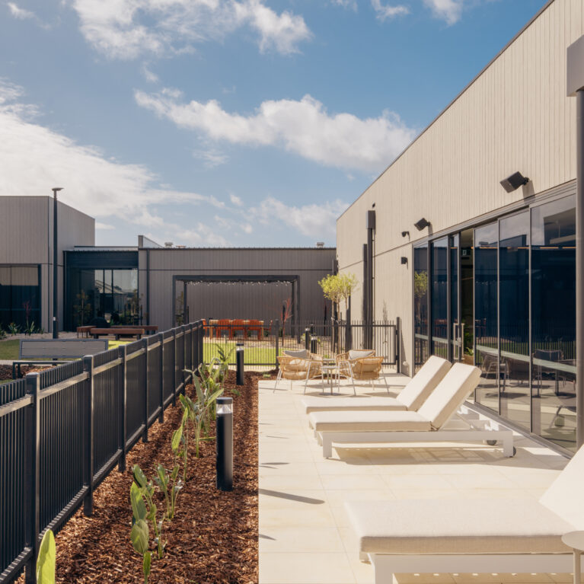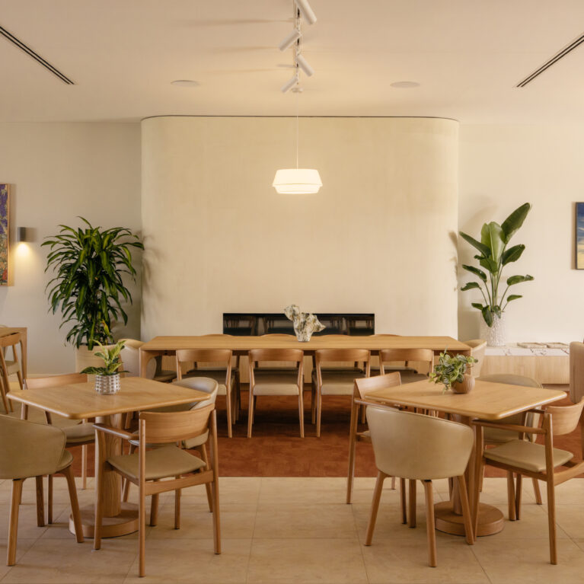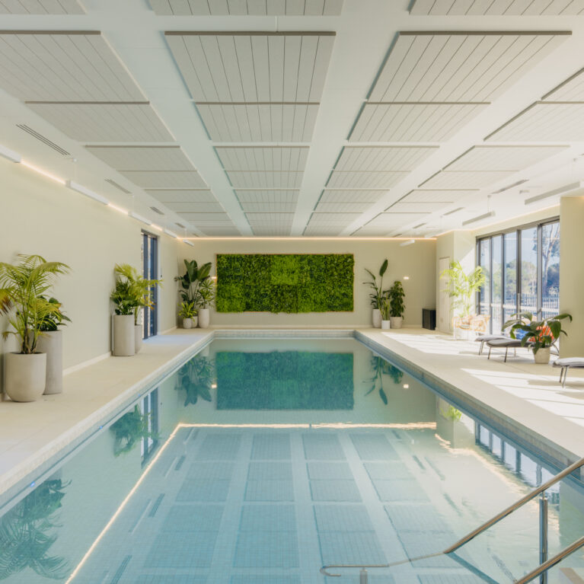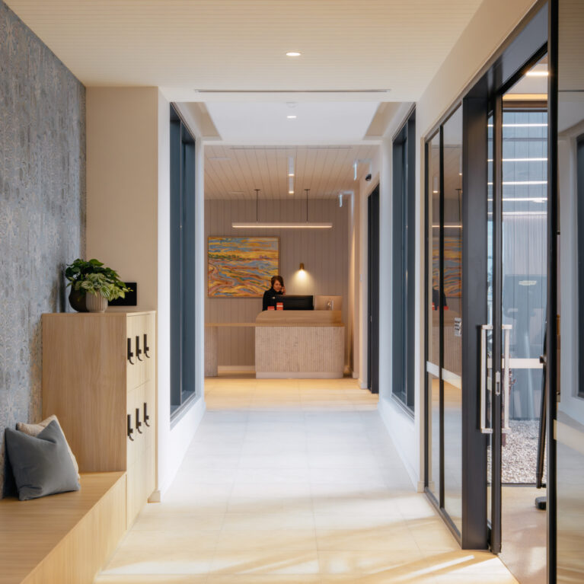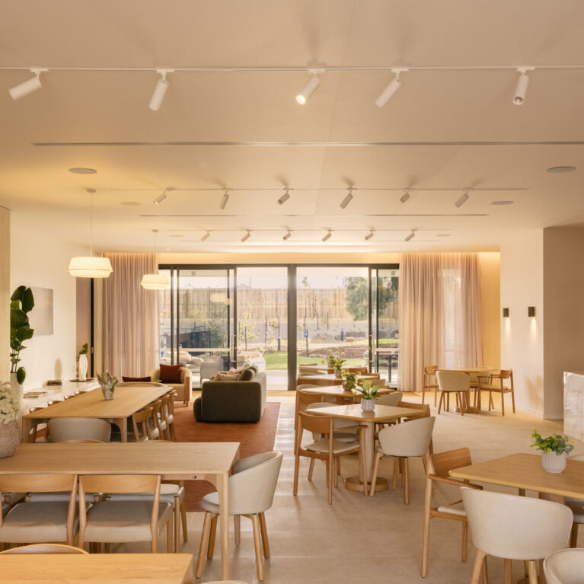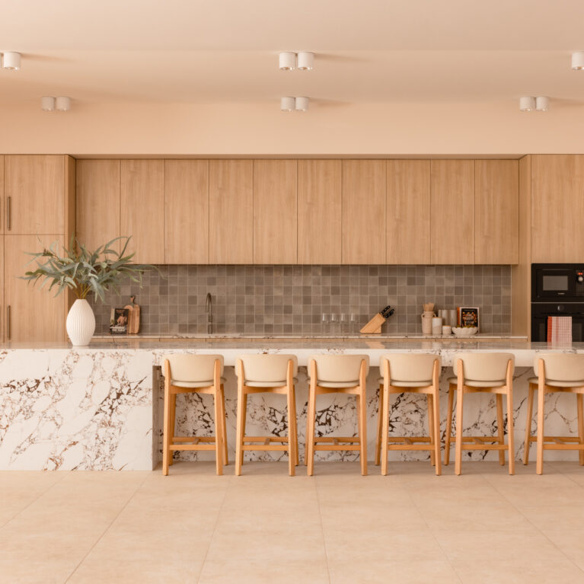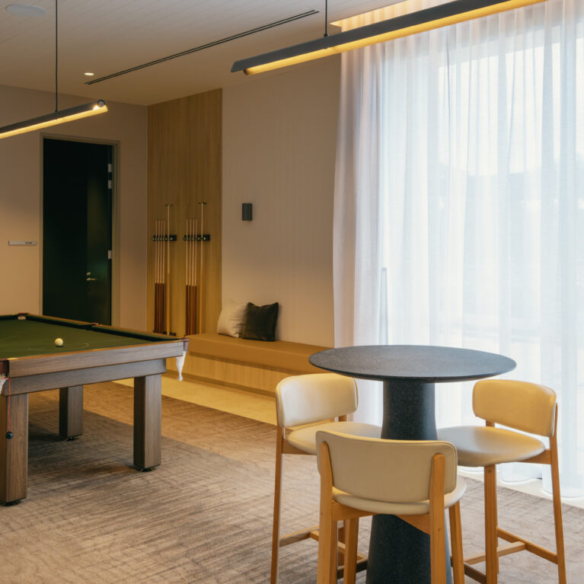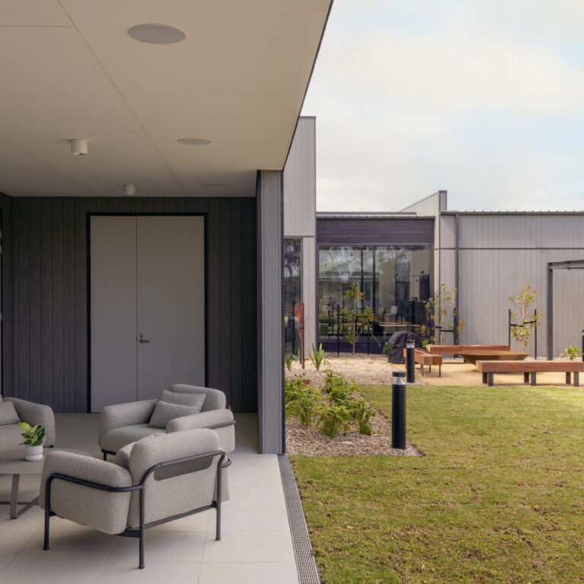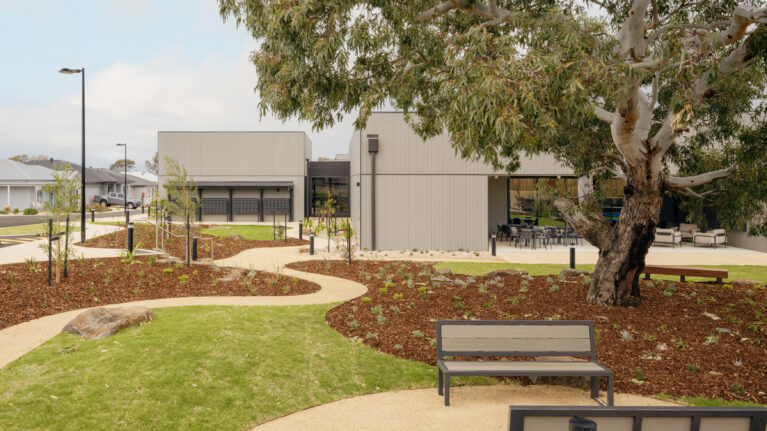
Outdoor rooms are as important as indoor ones. Here, gently winding routes create intuitive wayfinding and encourage movement. Materials are practical—stabilised gravel, mulch, hardy plantings—so maintenance stays manageable while the space feels lush. Varied seating offers choice: sunny perches, shaded benches, sociable clusters.
The masterplan treats the garden as a network of experiences rather than a singular lawn. Paths curve not just for aesthetics but to slow the pace and open views gradually. Each bend reveals a niche—bench under a tree, a small court, an herb bed—giving residents reasons to take another lap. Planting is drought-tolerant and layered: low groundcovers for softness, mid-storey shrubs for seasonal interest, and retained mature gums that provide identity and welcome shade.
Edges are legible. Mulch beds flare away from paths to keep maintenance light and suppress weeds, while gentle swales and permeable surfaces manage runoff sustainably. Lighting is modest and pedestrian-scaled, guiding the way after dusk without glare. Furniture is robust and inviting: timber benches with backrests, occasional picnic tables, and moveable chairs near the clubhouse terrace so layouts can adapt to the size of the gathering.
Architecturally, the clubhouse reads as a series of quiet pavilions, each addressing the garden differently—broad openings to the dining terrace, more intimate links to the wellness wing—so exterior rooms feel purpose-designed rather than incidental. The result is a landscape that supports everyday routines—morning walks, chats with the dog-walking neighbour, quiet reading under a tree—while providing generous zones for community events.

