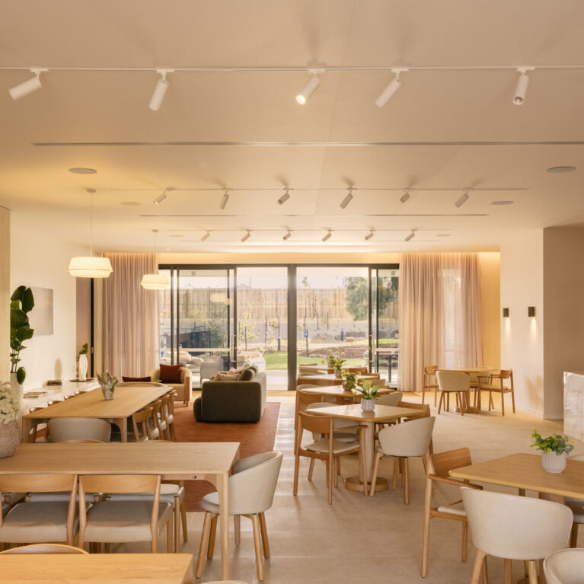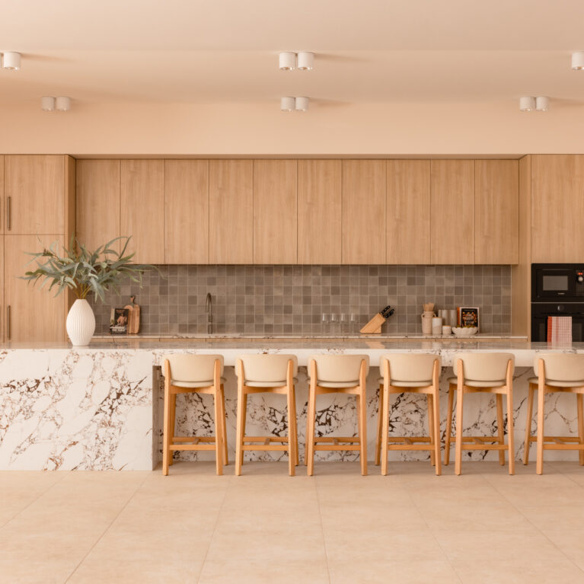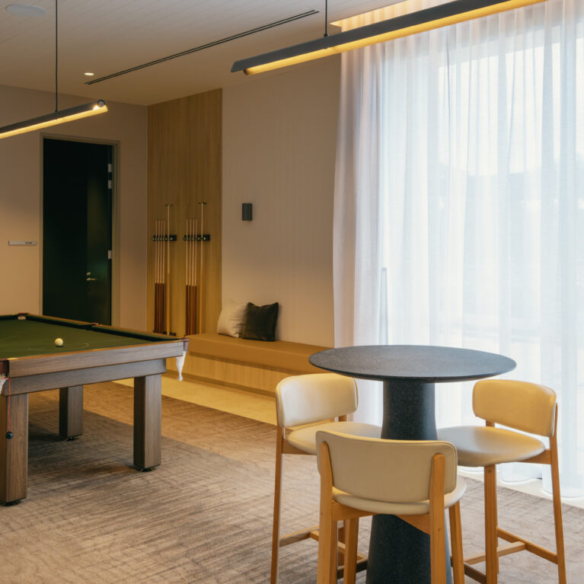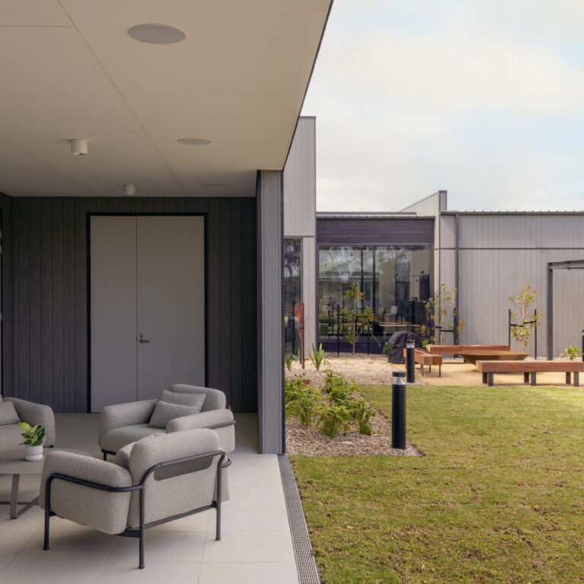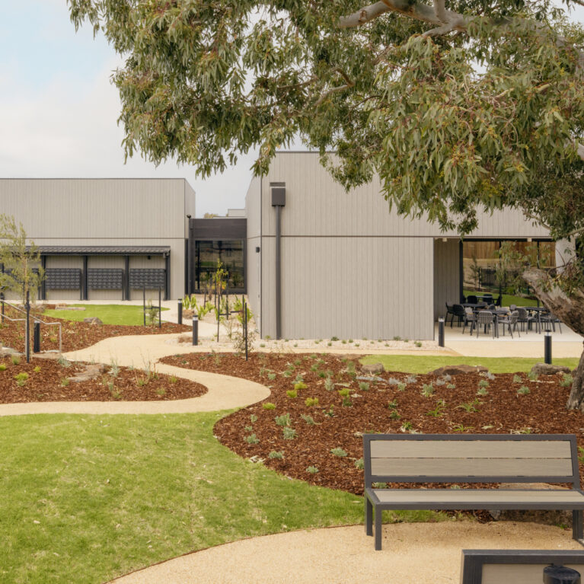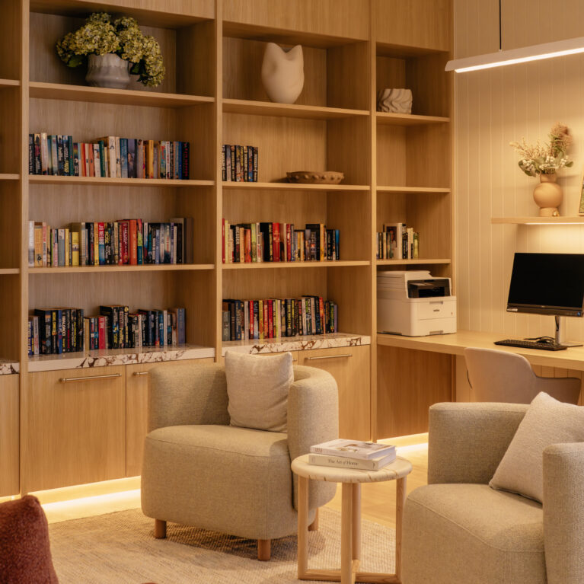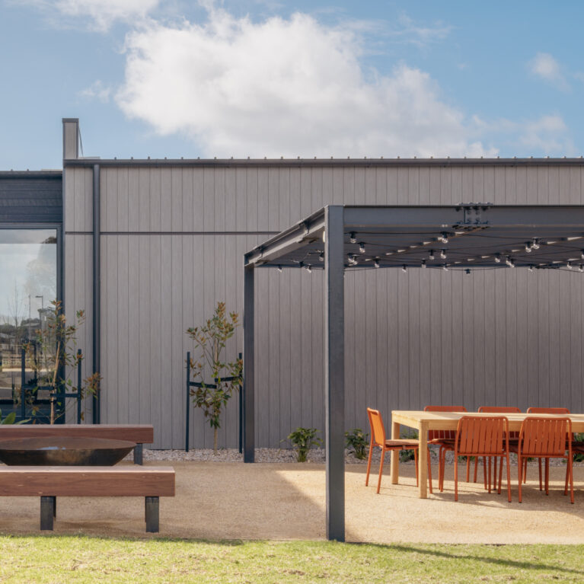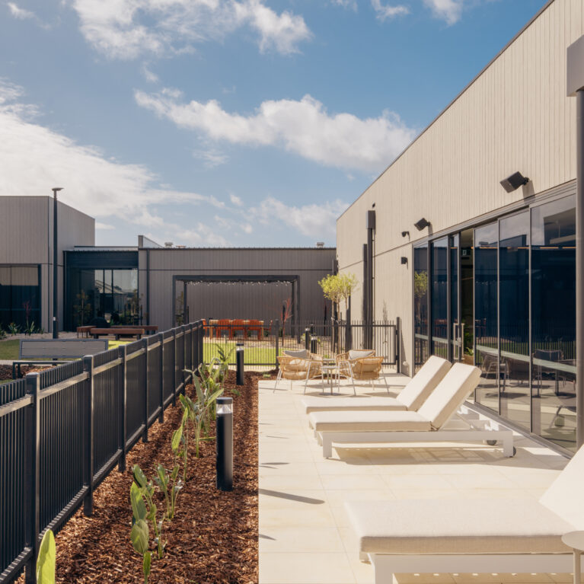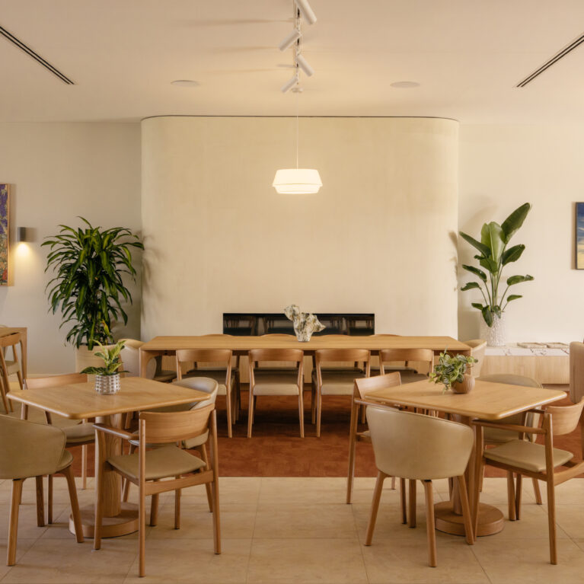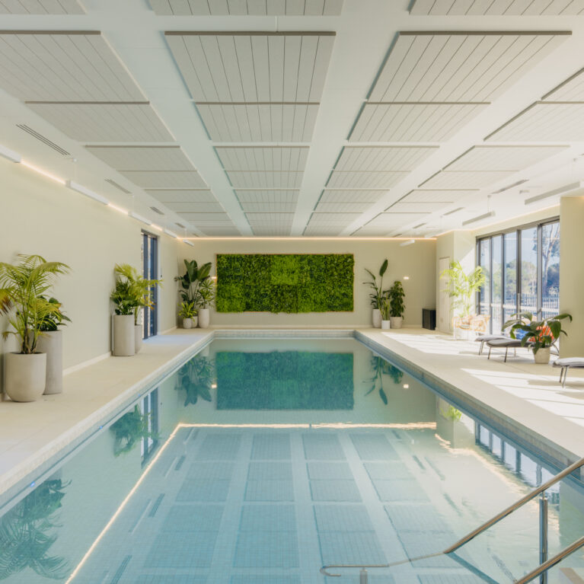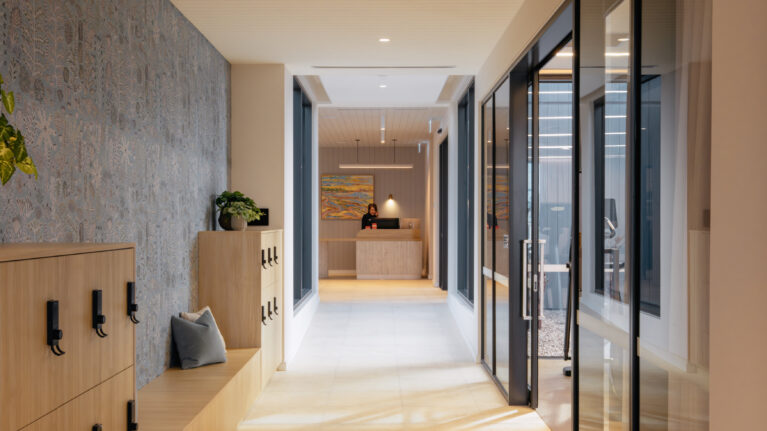
We treated the circulation spine as a gallery—moments of texture, seating and planting turn a passage into a place. Vision panels keep spaces visually connected and safe; warm light, generous benches and personal lockers make daily routines smooth for residents and guests.
The spine is choreographed to slow the pace on approach to reception. Timber-look lockers and benching form a continuous datum that does three jobs—bag drop, perch, and tidy storage—while also warming the tone of the corridor. Opposite, full-height glazing offers glimpses into active rooms, reinforcing the clubhouse’s social heart. A tactile, botanical wall treatment adds depth and local colour without overwhelming the narrow volume.
Floors continue the pale porcelain language from public spaces for easy cleaning and intuitive wayfinding back to the pool and lounge. The concierge counter ahead reprises our softly-ribbed timber motif and warm downlighting from the broader palette in The Living Room, tying front-of-house into the community spaces beyond. Where privacy is required, sheer curtains filter views without blocking light, and acoustic ceilings keep conversations comfortable.
The overall hierarchy—active glazing on one side, tactile walling on the other—means the spine never feels like a back-of-house corridor; it is a legible, generous “in-between” that sets the tone for the day.

