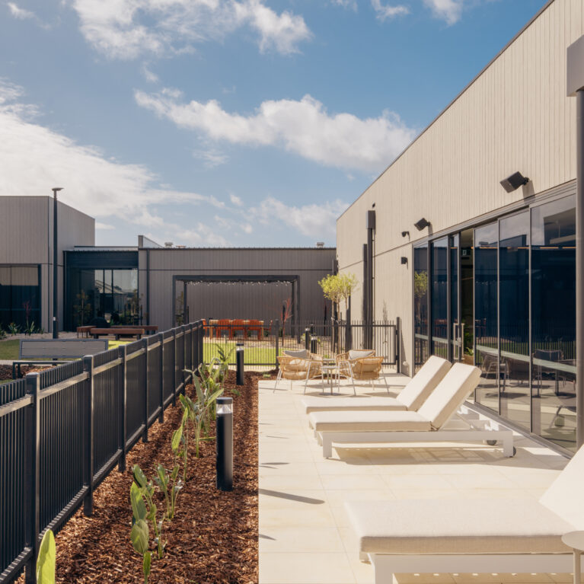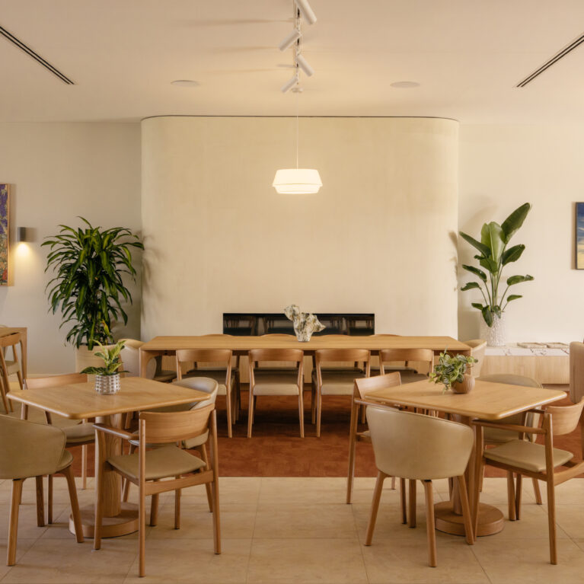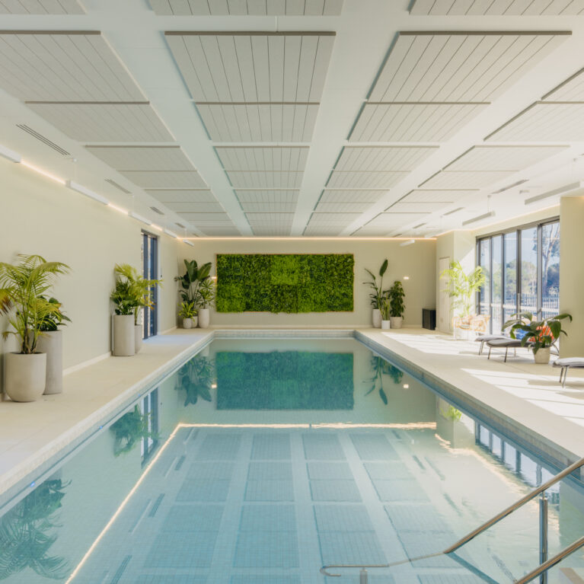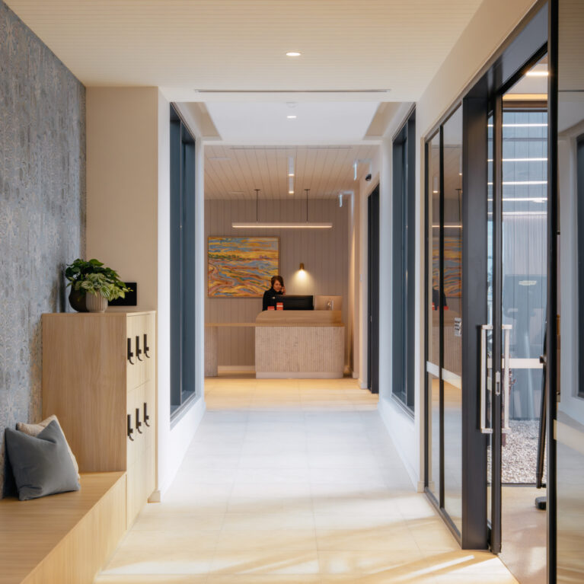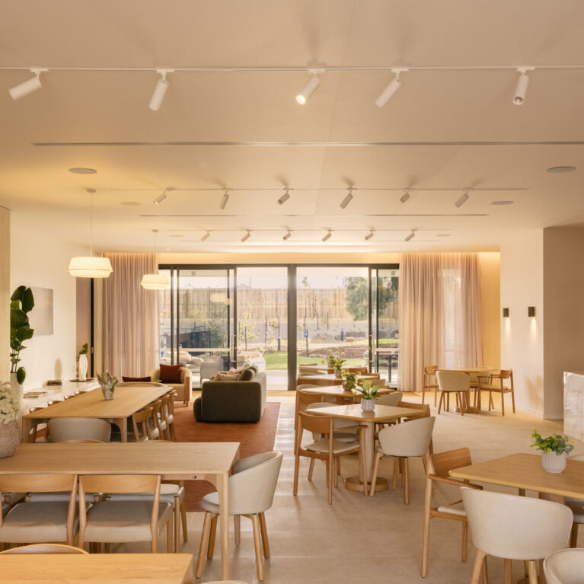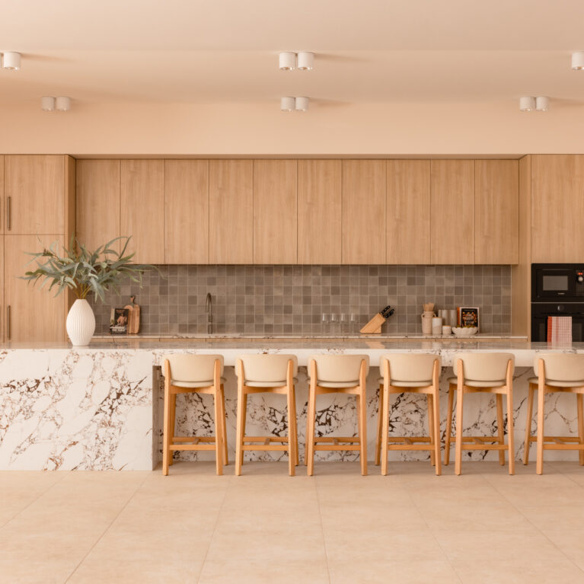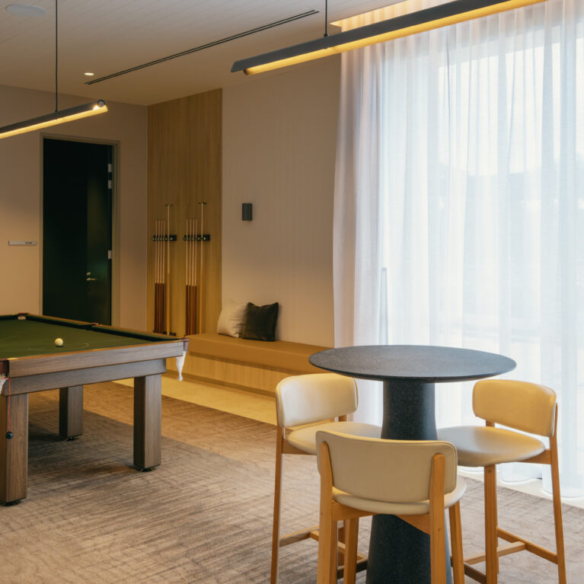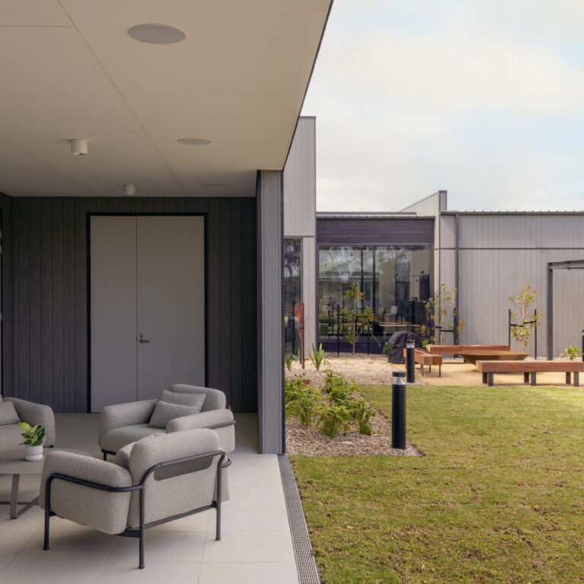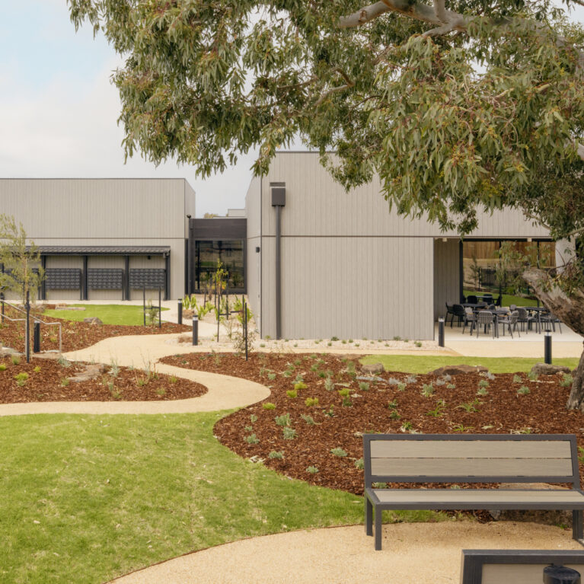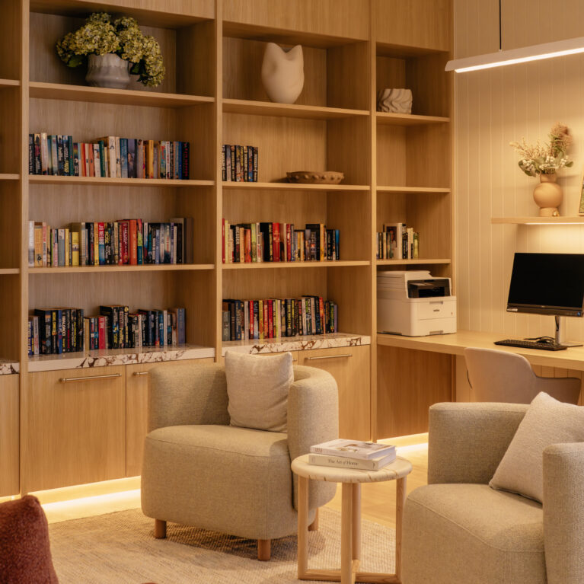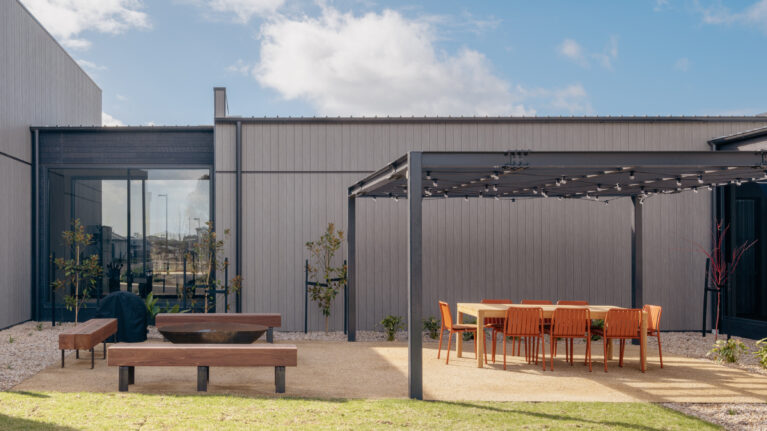
Outdoor gathering is part of the lifestyle promise. This courtyard combines shade, dining and casual seating within one coherent, low-maintenance setting. The pergola creates structure; gravel and stabilised granitic sand keep the palette honest and practical; furniture choices bring warmth and colour.
The pergola is the anchor—a charcoal frame that reads as a lightweight pavilion against the muted cladding of the clubhouse wings. Its grid of rafters supports discreet festoon lighting for evening ambience and offers armature for seasonal plants. Underfoot, stabilised gravel provides a firm, permeable surface that’s comfortable under chairs and kinder to the environment than vast hard paving.
Furniture decisions favour durability and joy. Powder-coated aluminium chairs in a lively terracotta tone contrast beautifully with the neutral setting and are light enough to rearrange for larger groups. The dining table’s timber top will silver gracefully outdoors, picking up the hues of the adjacent benches. Those benches, with chunky timber seats on steel legs, flank a substantial fire bowl—an atmospheric focus for cooler nights.
Planting beds stitch the space into the broader garden, using a mix of natives and resilient ornamentals for colour and movement. Drainage, power and barbecue clearances have been quietly integrated so events run smoothly. The courtyard’s orientation takes advantage of afternoon shade while allowing winter sun to penetrate; wind protection comes from the surrounding building wings and planting. It’s a piece of landscape that looks inviting when empty and excels when busy.

