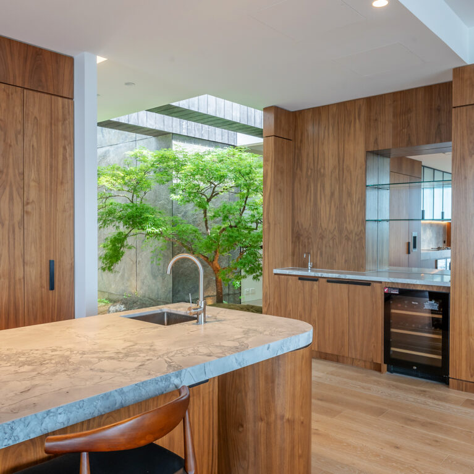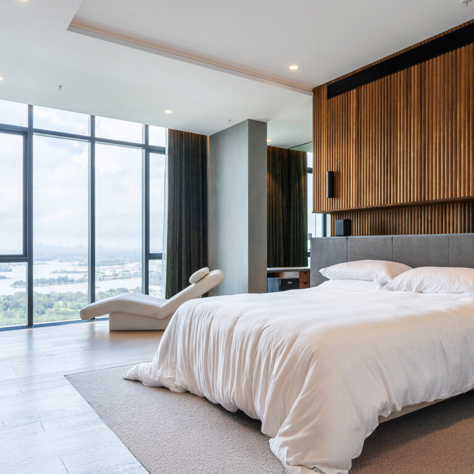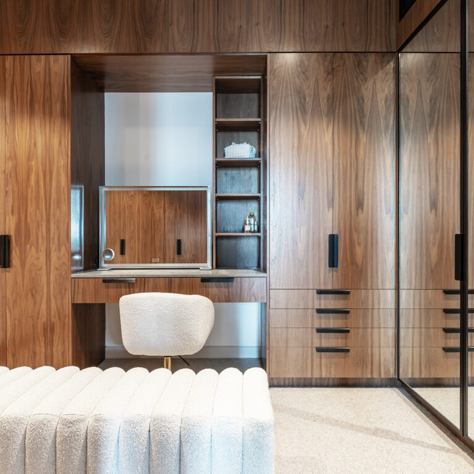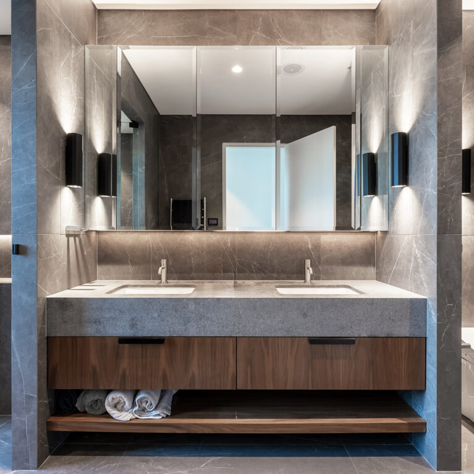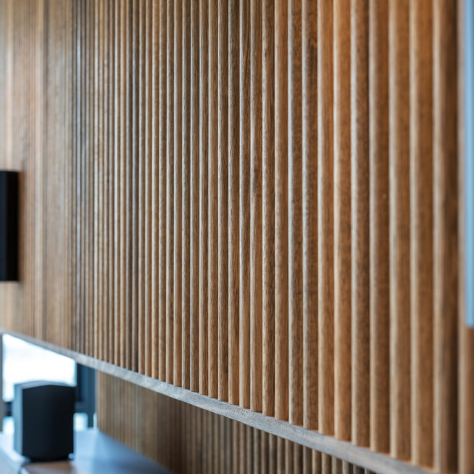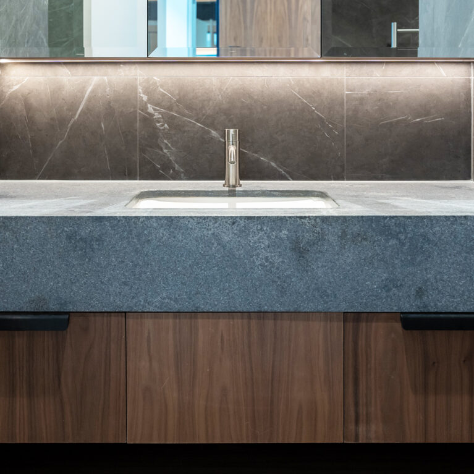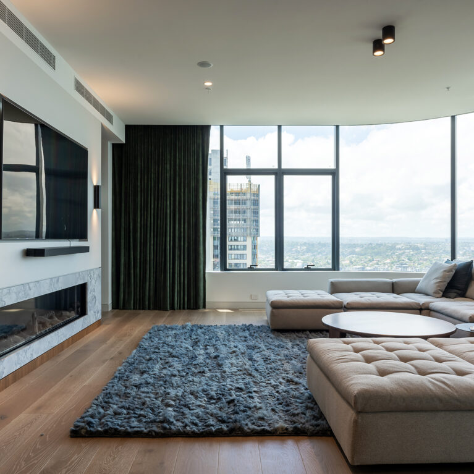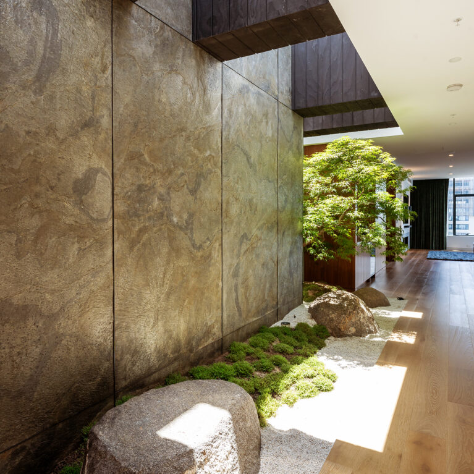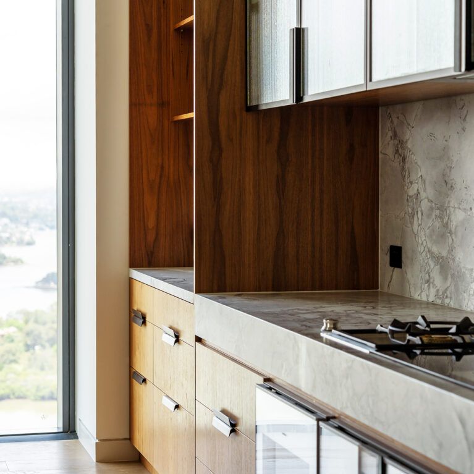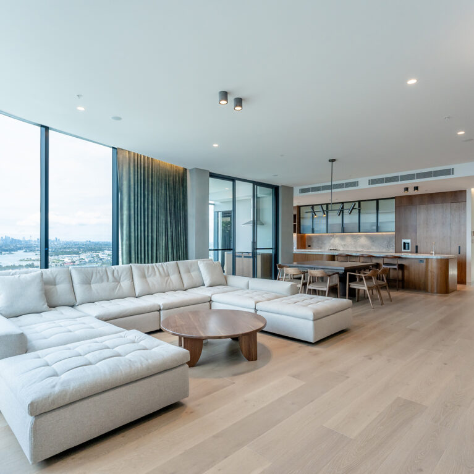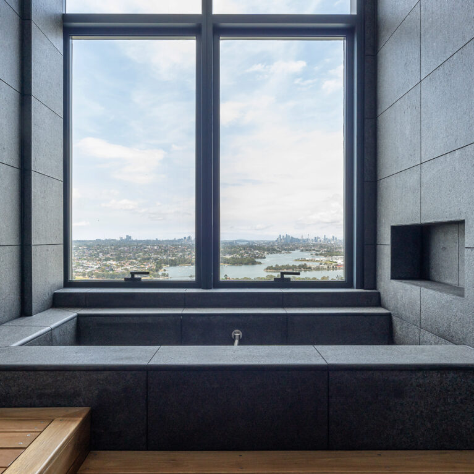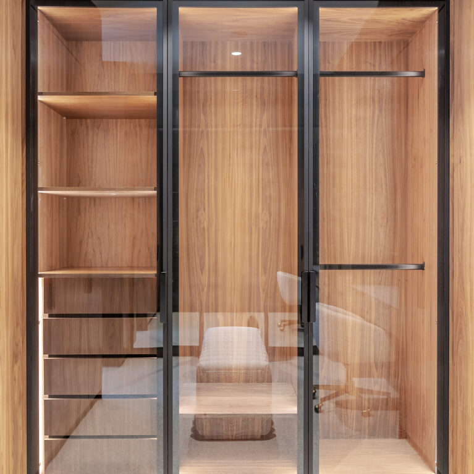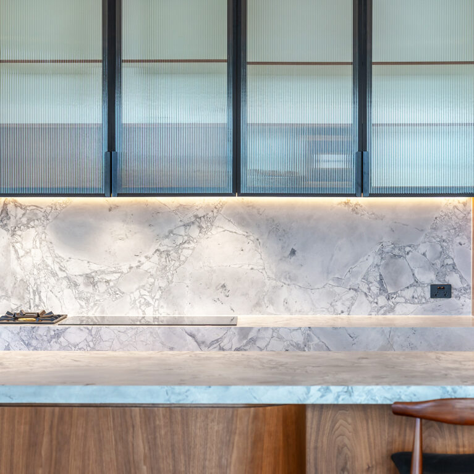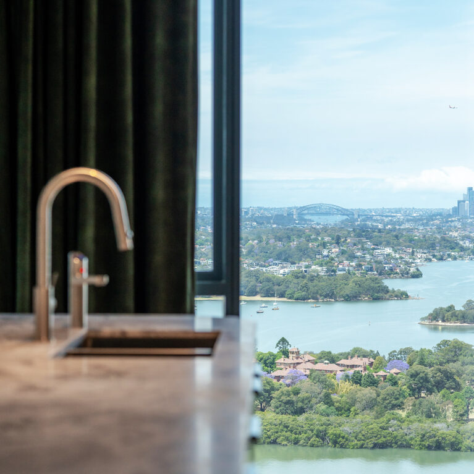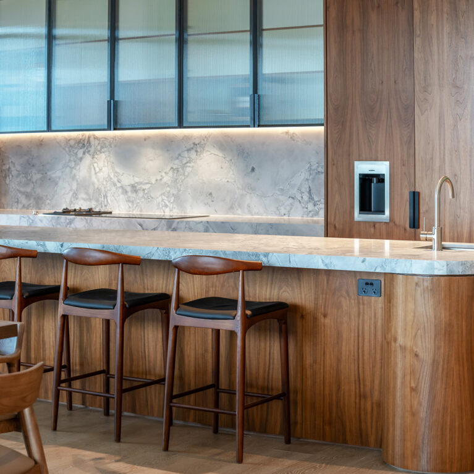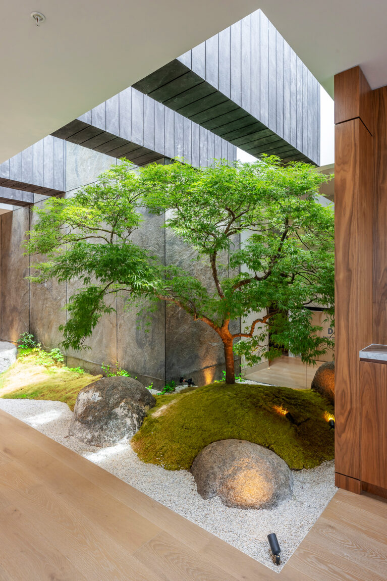
The courtyard is a centerpiece of tranquility within the penthouse. Featuring a carefully curated combination of greenery, large stones, and textured walls, the courtyard brings a calming, natural element to the interior. Light oak flooring borders the space, seamlessly integrating the garden with the surrounding rooms. Skylights above provide ample natural light, highlighting the textures and colors of the plants and stones. The courtyard serves as a peaceful, meditative escape, enhancing the overall ambiance of the home by blending luxury with elements of nature.
This Japanese-inspired inner courtyard offers a moment of calm and connection to nature within the penthouse's luxurious setting. The courtyard is designed with a balance of elements that evoke traditional Japanese gardens, including a combination of lush greenery, large rounded stones, and a base of white gravel that frames the plants and stones. The central feature is a vibrant green tree that adds height and softness to the space, its branches and leaves creating a gentle canopy within the enclosed garden. Strategically placed uplighting highlights the textured bark of the tree and the natural contours of the stones, enhancing the courtyard’s serene ambiance as daylight fades.
The space is enclosed by tall, textured stone walls that further define the courtyard’s earthy and tranquil atmosphere. Overhead, skylights allow abundant natural light to flow in, casting shadows and accentuating the textures of the wall and greenery throughout the day. The light oak flooring surrounding the courtyard creates a seamless transition between the garden and the adjacent living spaces, allowing the courtyard to feel integrated into the penthouse layout. This intimate, meditative garden serves as a unique feature, bringing a natural, grounding element into the heart of the home and fostering a peaceful retreat from urban life.

