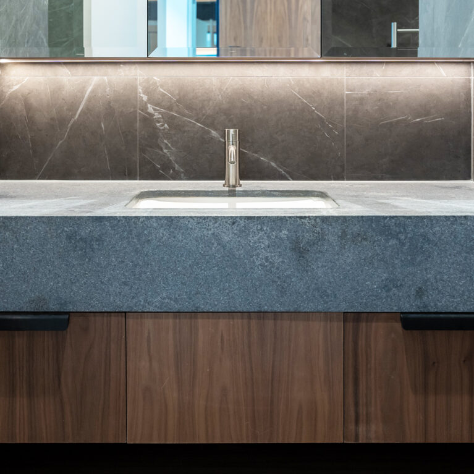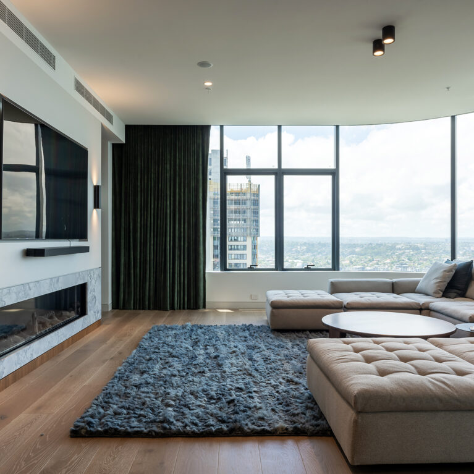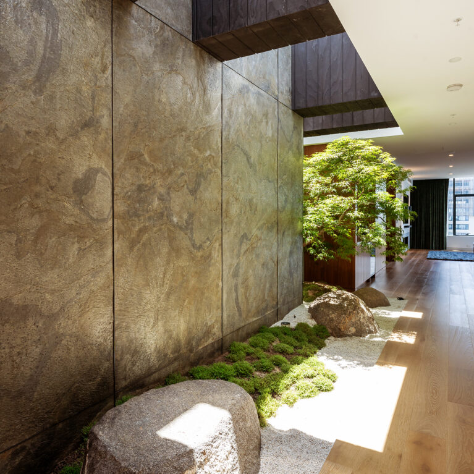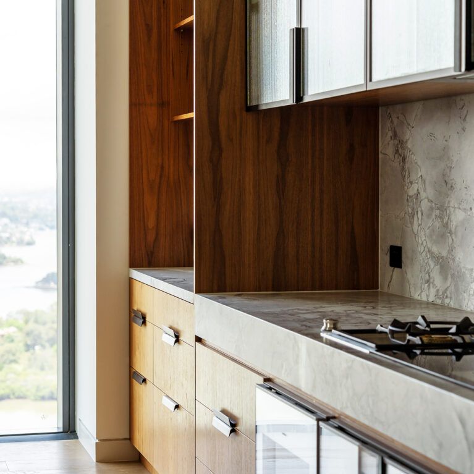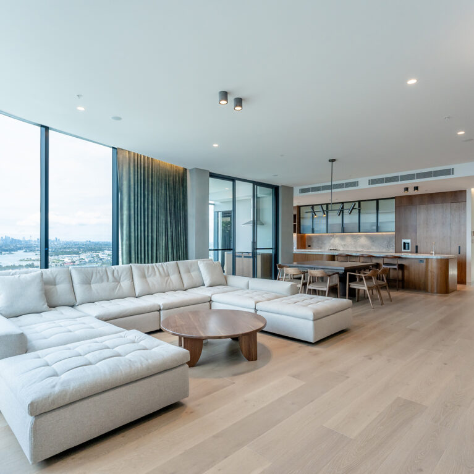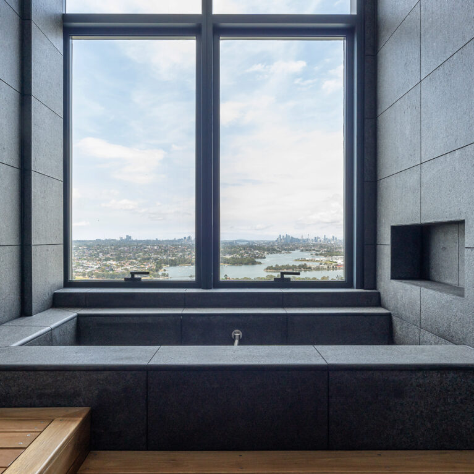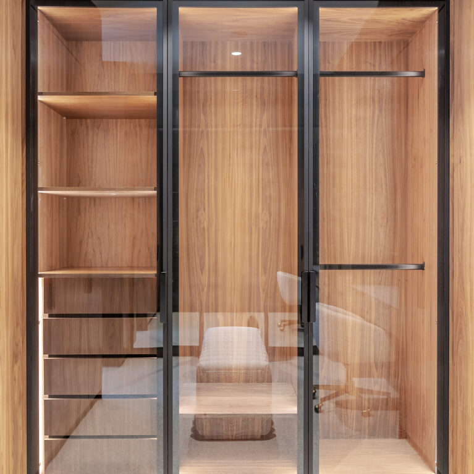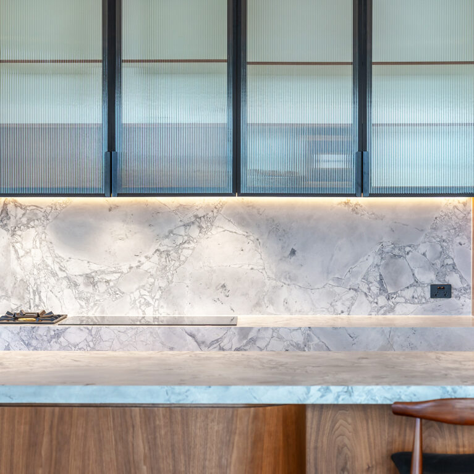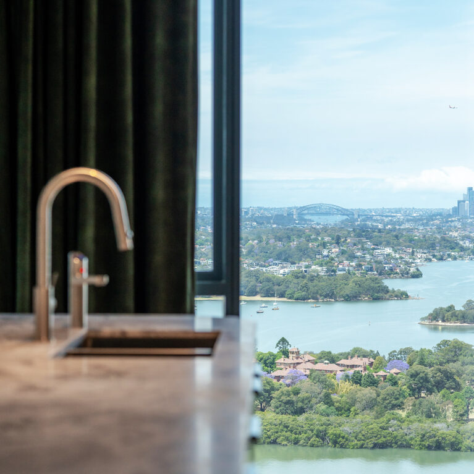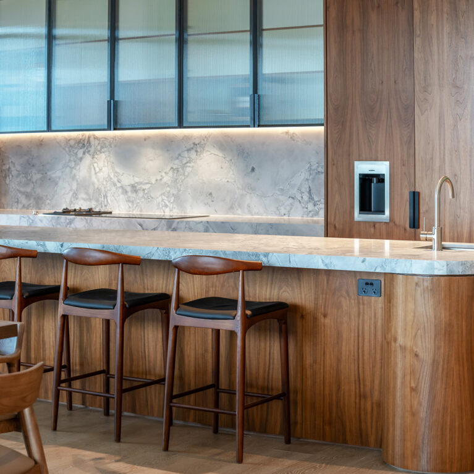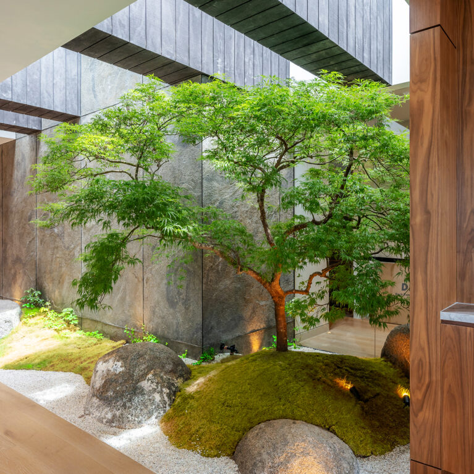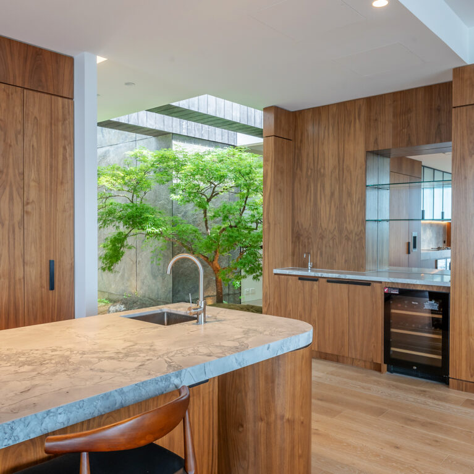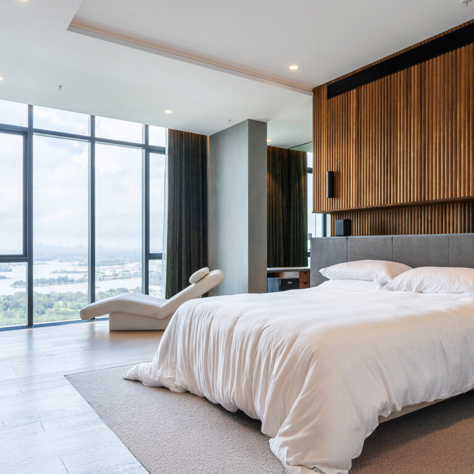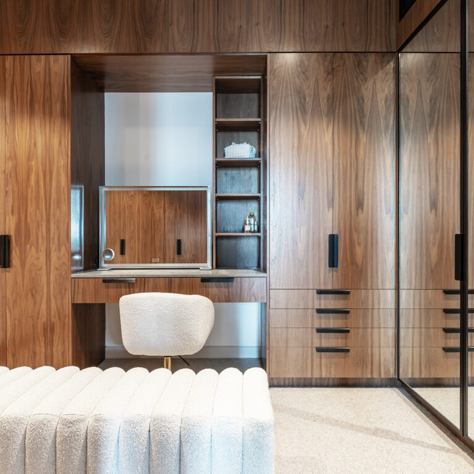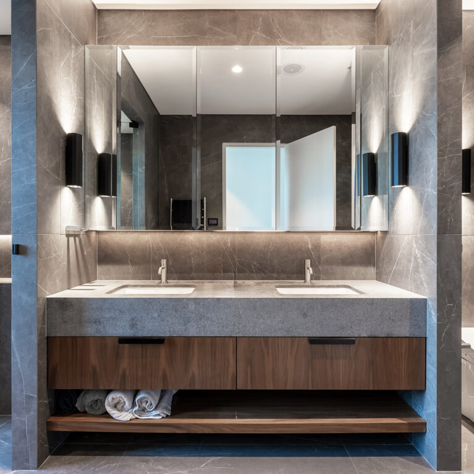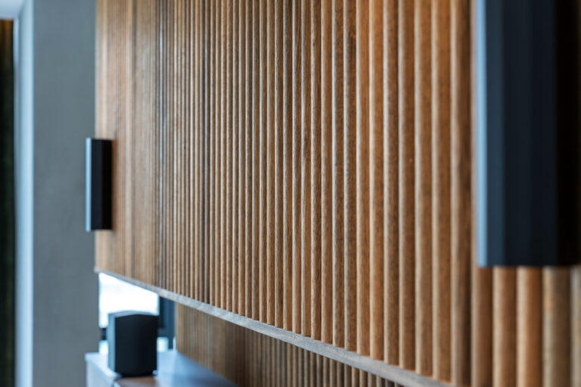
The master bedroom’s feature wall showcases vertically ribbed timber cladding, adding warmth, texture, and a natural elegance to the space. The rounded timber ribs enhance visual interest while keeping the ambiance calm and understated, aligning with the room’s sophisticated design.
This feature wall in the master bedroom is designed with vertically ribbed timber cladding, offering both texture and warmth. The rounded timber ribs introduce subtle depth and create soft shadow lines that add visual interest without overwhelming the space. Finished in a natural wood tone, the cladding blends seamlessly with the bedroom’s serene color palette, enhancing the organic aesthetic of the room.
Positioned as a backdrop to the bed, the ribbed timber provides a focal point that adds sophistication while maintaining a tranquil atmosphere. This design choice reflects a balanced approach to luxury, infusing the room with understated elegance through thoughtful materiality and craftsmanship.

