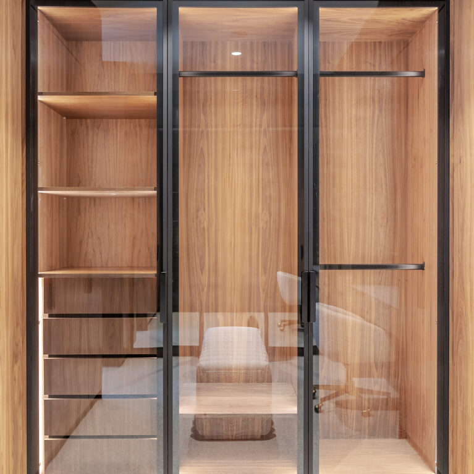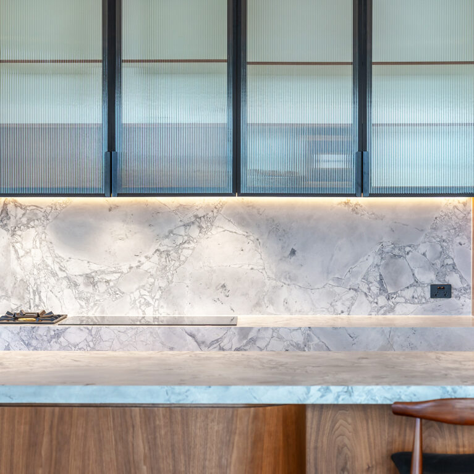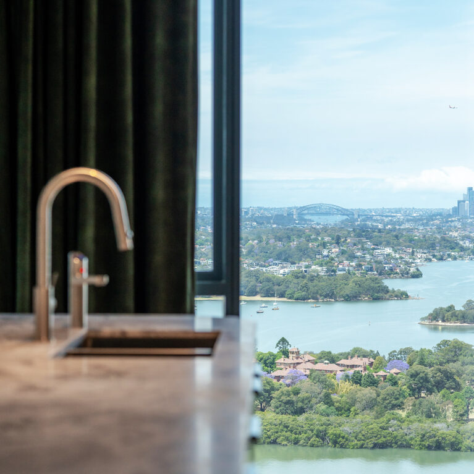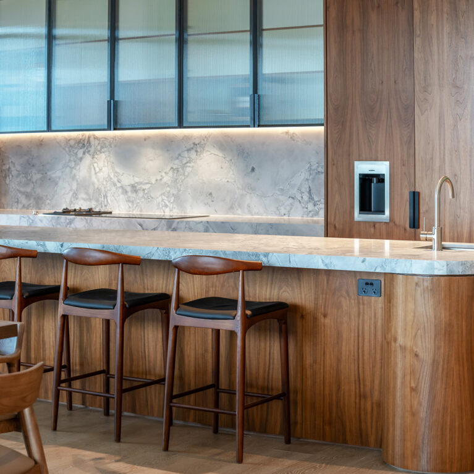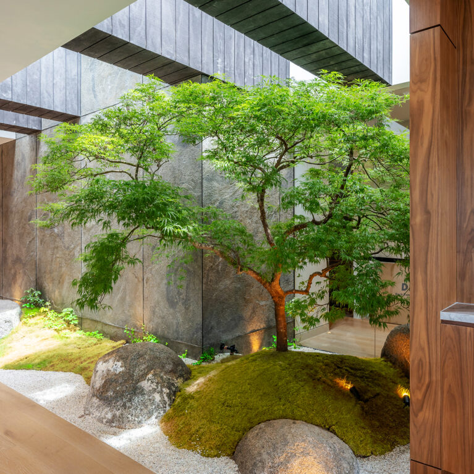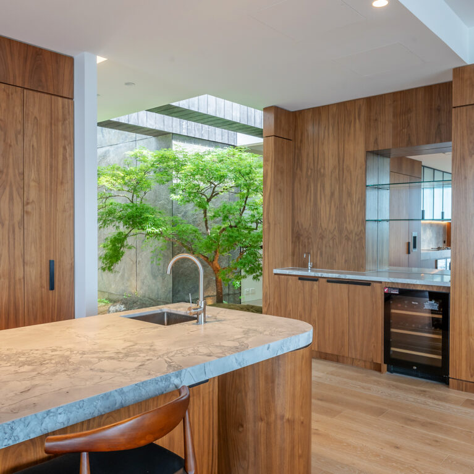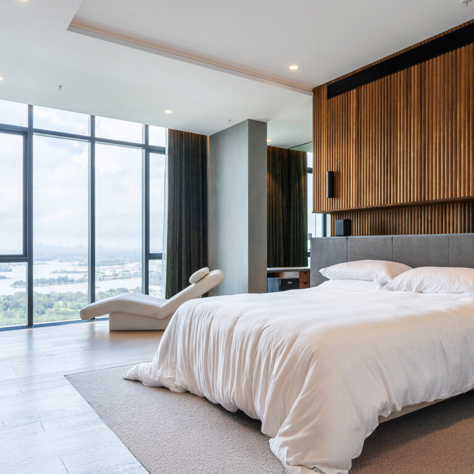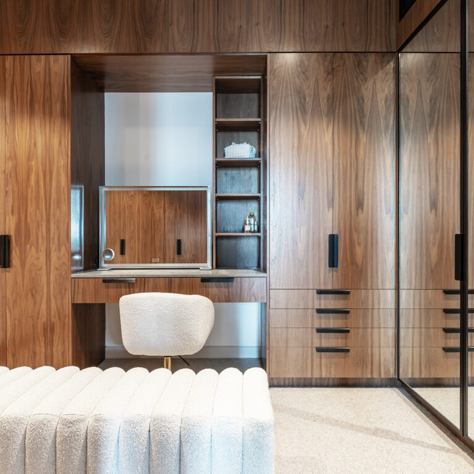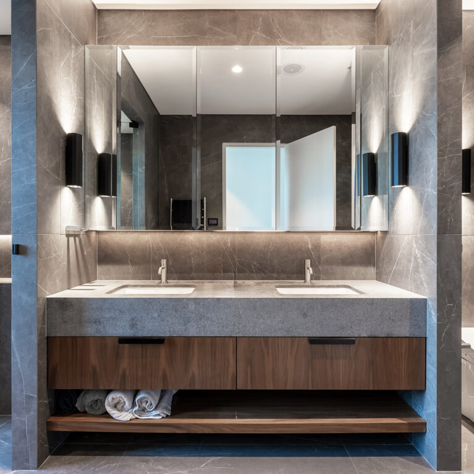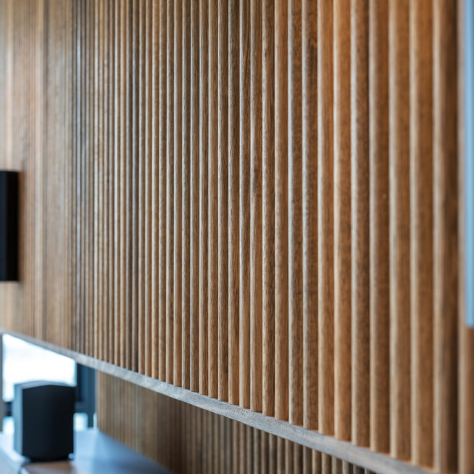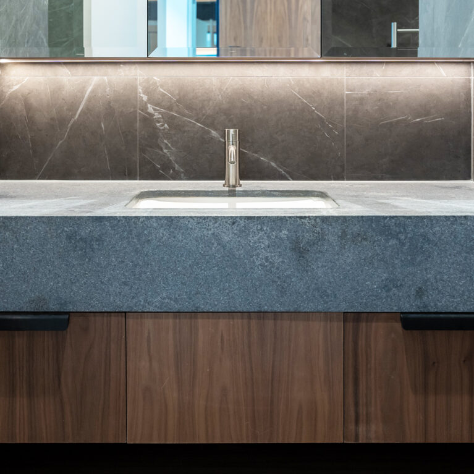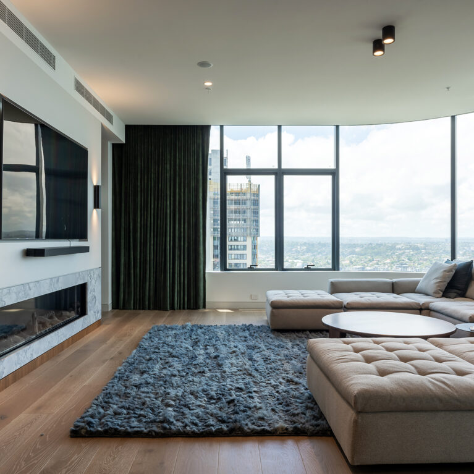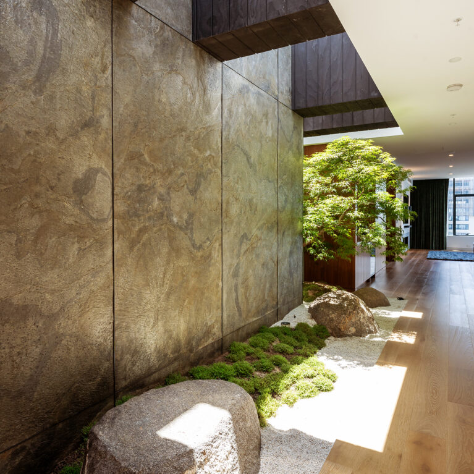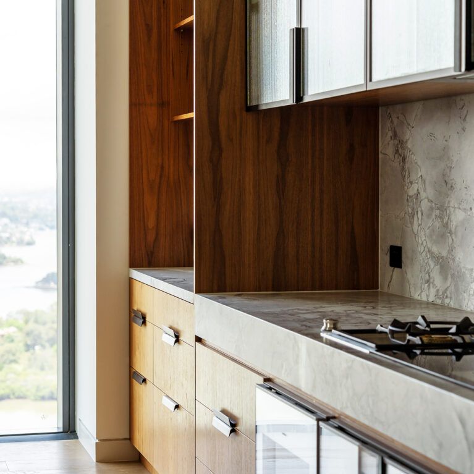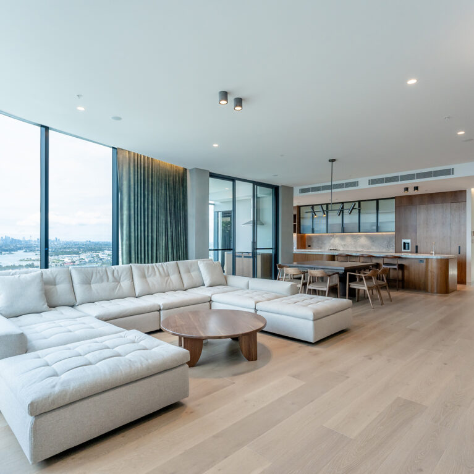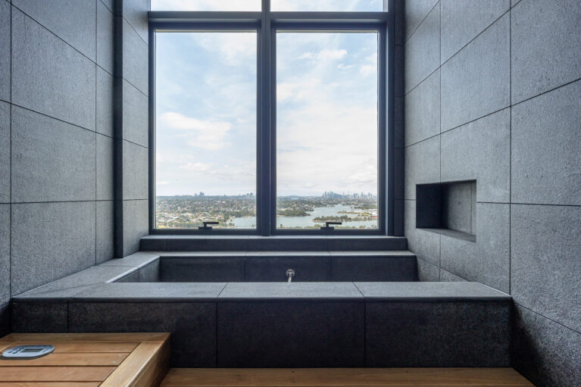
This master ensuite bath features a custom-built silver grey granite bath set against floor-to-ceiling windows overlooking the Sydney skyline. The rich texture of the stone enhances the luxurious ambiance, while the minimalist design keeps the focus on the natural beauty of the materials and the breathtaking view. A recessed shelf within the stone wall adds functionality without disrupting the clean aesthetic. Framed by sweeping city and harbor views, this bath area turns bathing into a relaxing, spa-like experience.
In the master ensuite, the bath area is designed as a sanctuary of luxury and tranquility, featuring custom-built surfaces clad in Silver Grey granite. This natural stone covers both the bath surround and the walls, establishing a cohesive and minimalist aesthetic. Its rich tones add depth to the space, contrasting softly with the abundant natural light streaming through the expansive window. A recessed shelf built into the stone wall provides practical storage while preserving the room’s clean, uninterrupted lines.
The bath’s centerpiece is the stunning floor-to-ceiling window, framing panoramic views of the Sydney skyline and harbor. Positioned to take full advantage of these views, the bath allows for a serene, meditative experience, perfect for unwinding in a spa-like setting. The integration of premium materials, modern fixtures, and unobstructed cityscape vistas embodies a thoughtful blend of luxury and intentional design, creating an elegant escape within the master suite.

