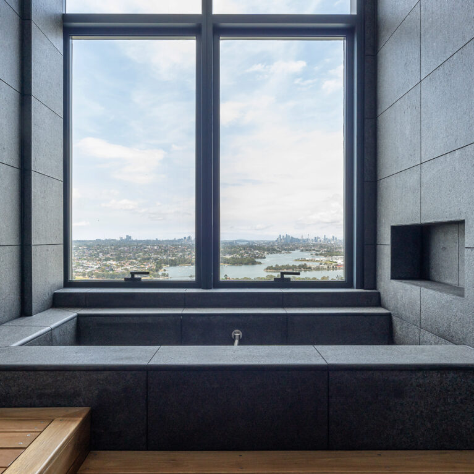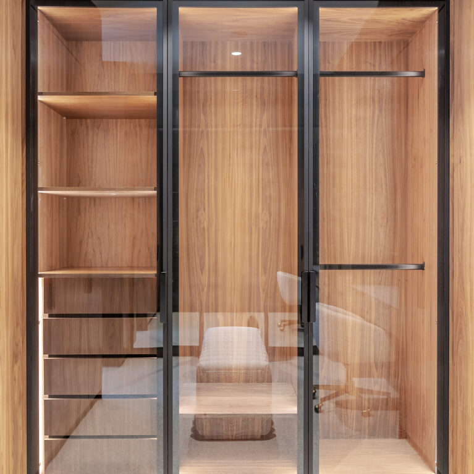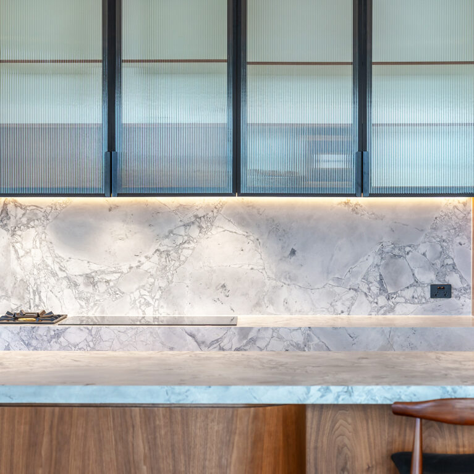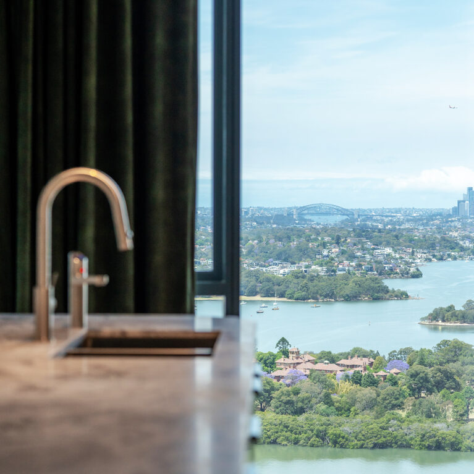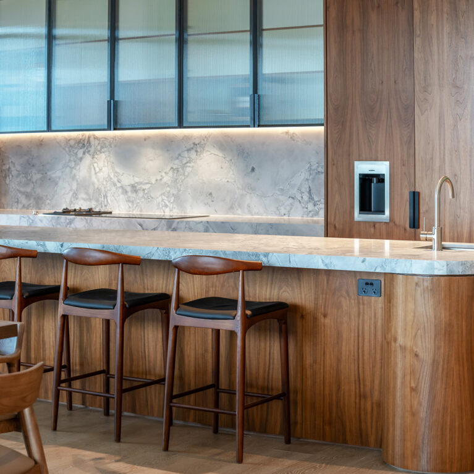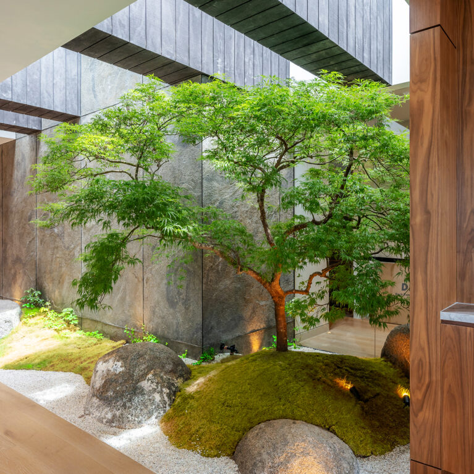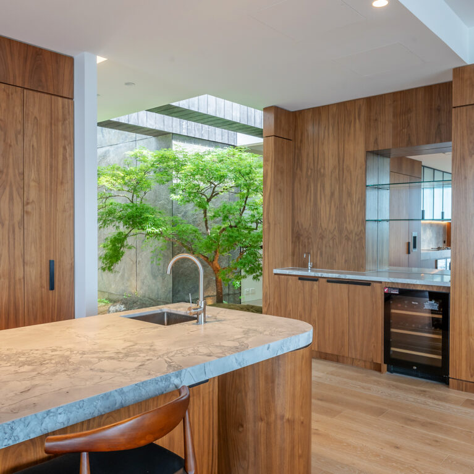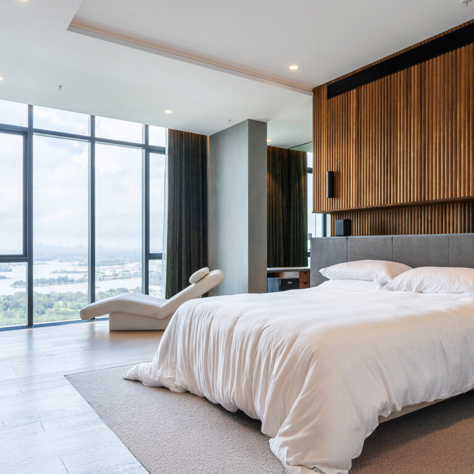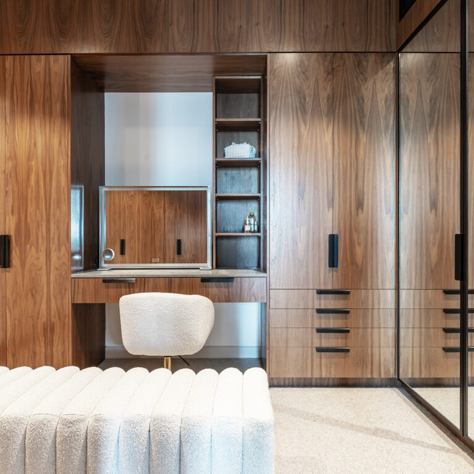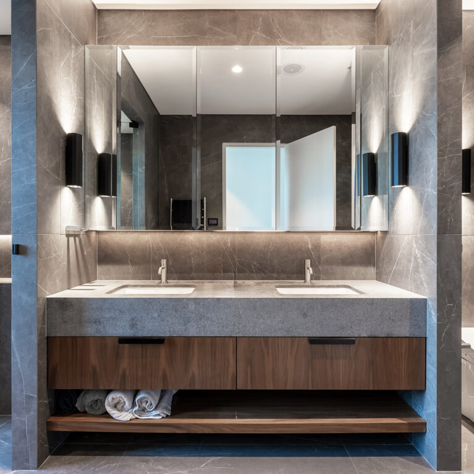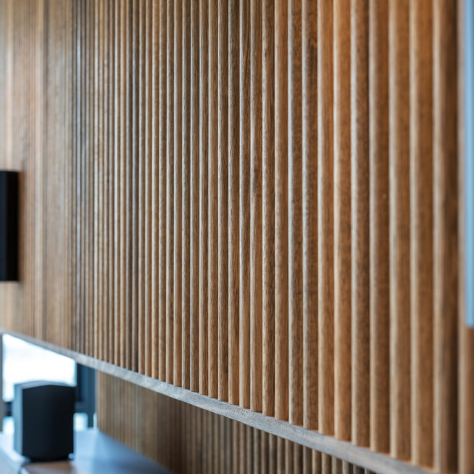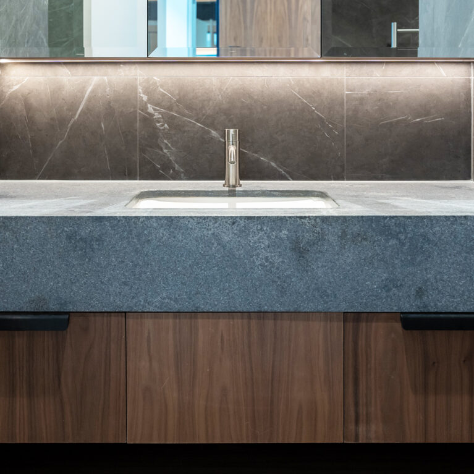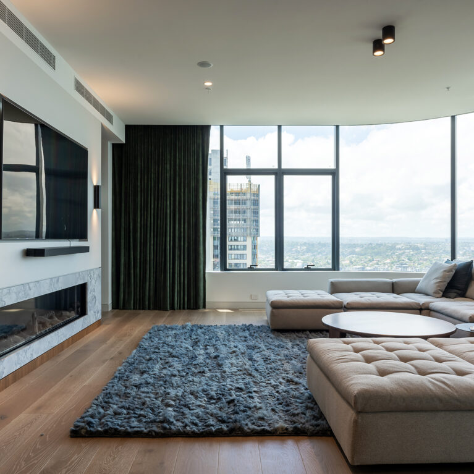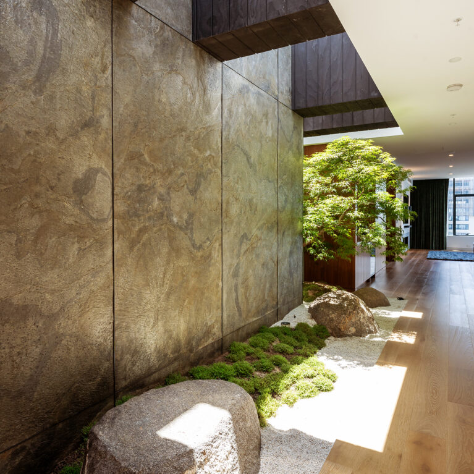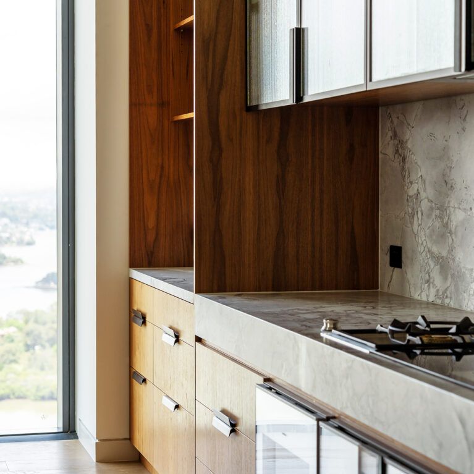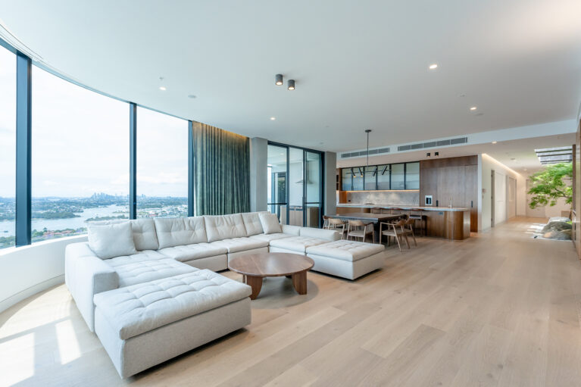
This open-plan living room is designed with luxurious finishes that blend seamlessly with expansive city views. Oak flooring creates a warm, natural base, while walnut cabinetry adds depth and richness to the space. The custom sectional sofa, paired with a simple wooden coffee table, encourages relaxation without detracting from the scenic vistas. Dark green drapery introduces a sophisticated contrast, and the room flows naturally into adjacent areas, including the kitchen and dining, for an inviting, integrated living experience.
The living room in this Sydney penthouse epitomizes elegance and comfort, combining premium materials and a design focused on openness and natural light. The flooring, made from wide European Oak planks with a UV-oiled finish, provides a warm and durable foundation, its soft tones enhancing the room’s airy feel. American Walnut cabinetry in a super matte finish adds a touch of richness, balancing the lightness of the flooring and tying together the open-plan layout with the adjacent kitchen and dining areas. This cohesive use of timber veneer and hardwood flooring defines the space with understated luxury.
A custom-made sectional sofa in a neutral fabric anchors the seating area, positioned to enjoy both the stunning harbor views and the cozy ambiance of the living space. Paired with a minimalist round wooden coffee table, the furniture choices enhance the room’s comfortable, uncluttered aesthetic. Floor-to-ceiling windows allow abundant natural light to flow in, with dark green drapery adding a layer of depth and contrast to the palette. In the background, a glimpse of the Japanese-inspired inner courtyard introduces an organic element, blending the indoors with the outdoors. This living room combines refined materials and thoughtful design, making it an ideal sanctuary for relaxation and social gatherings.

