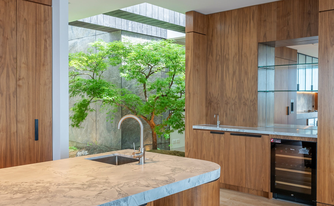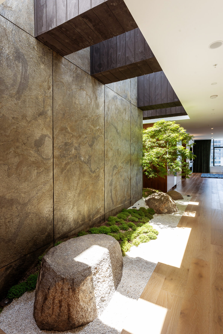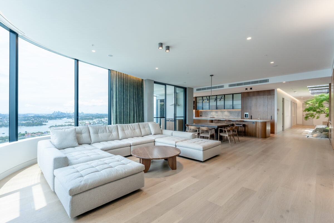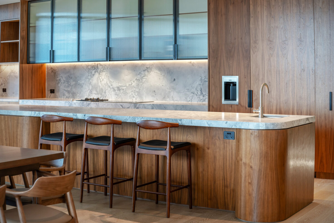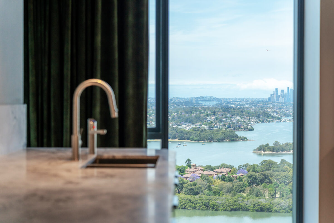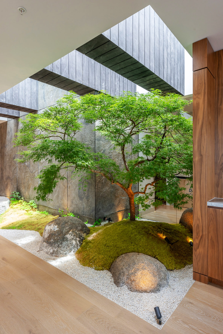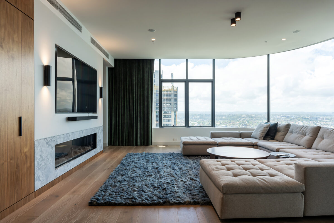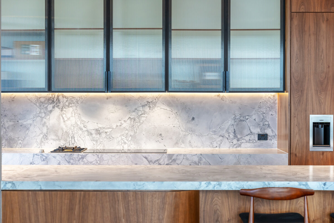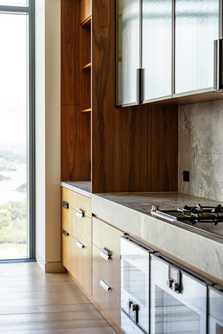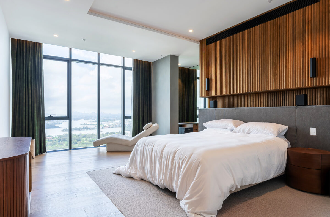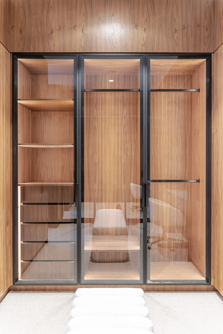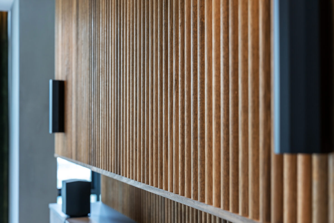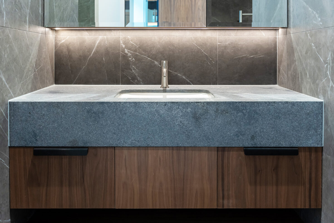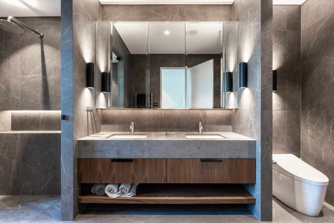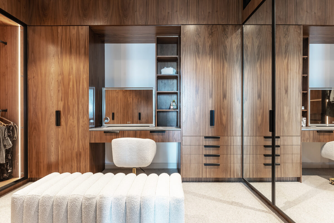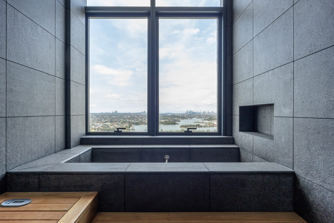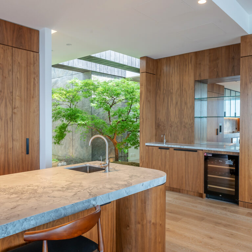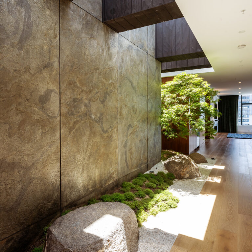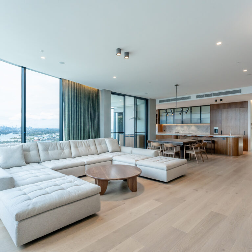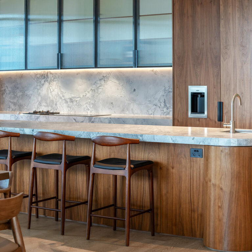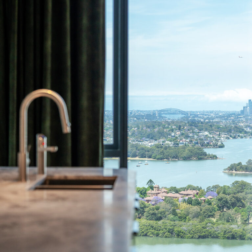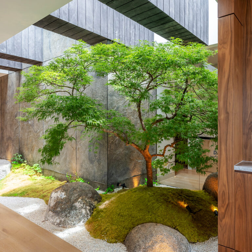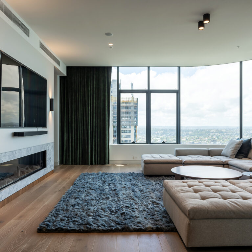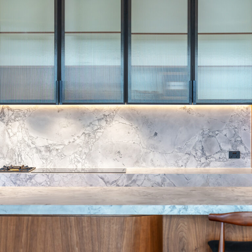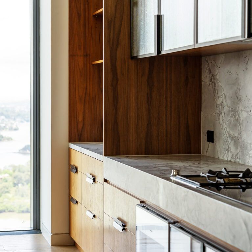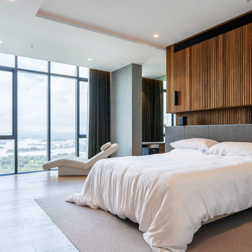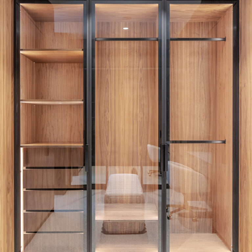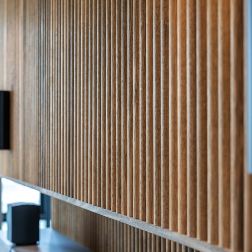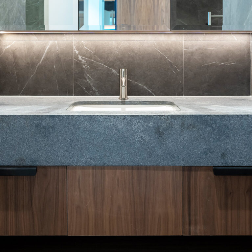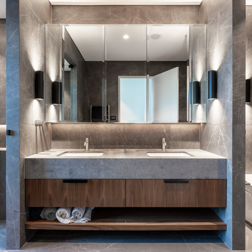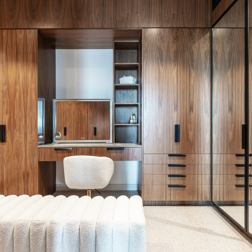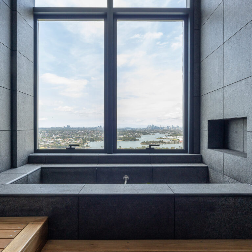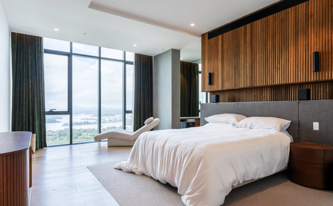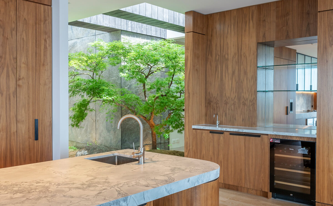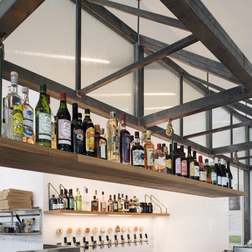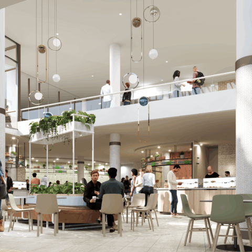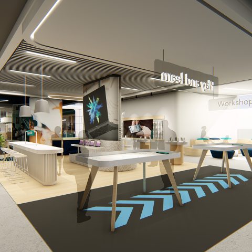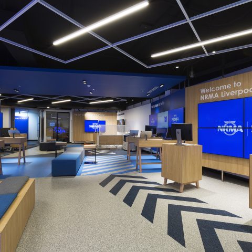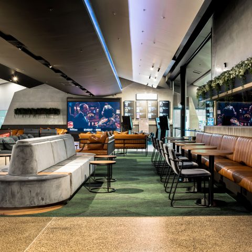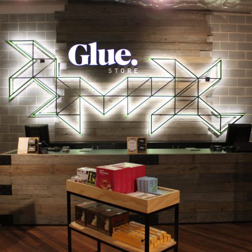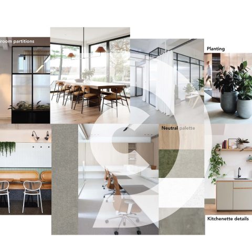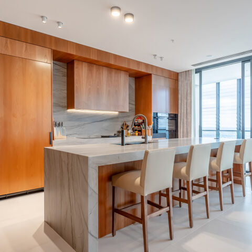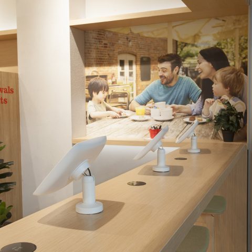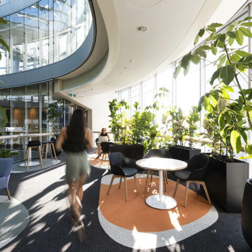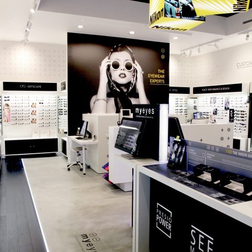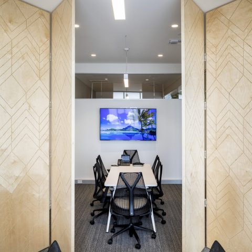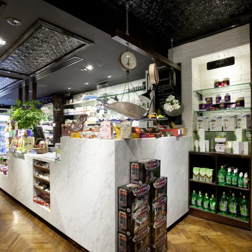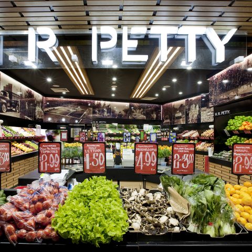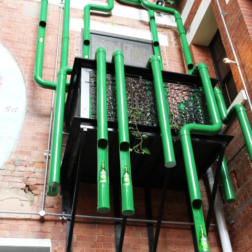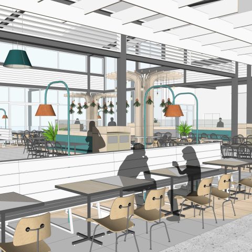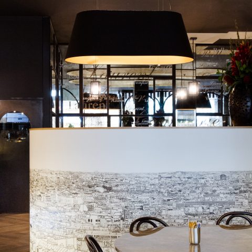Urban Oasis: Where Zen Meets Luxury in a Sydney Penthouse
#Billbergia
#Luxury
#Sydney
#apartments
#residential
Interiors: Design Clarity
Developer: Billbergia
Builder: DBMG
Landscape: Studio Botanica
Photographer: @brassbell.media
Perched high up with views of Sydney’s waterways and surrounds, this penthouse redefines luxury through serene, nature-inspired design. At the heart of this retreat is a Japanese-inspired, light-filled internal courtyard with direct connection to the building rooftop and open sky views, designed as a peaceful oasis within the home. Enclosed by Black Airslate ultra-thin natural stone walls and topped with Japan Black Timber beams, the garden features a mature deciduous Japanese Maple as the centrepiece, moss-covered mounds, solid granite stone boulders for meditative seating and carefully integrated lighting that support a calm ambiance. This landscaped garden serves as a unique focal point, grounding the space with natural beauty and offering a quiet contemplation pause-point upon entering.
Flowing along the gallery hall from the courtyard, the open-plan living layout takes full advantage of sweeping views of Sydney’s harbour and skyline through floor-to-ceiling windows. The interior design direction sways towards refined, with a masculine and mid-century aesthetic, natural finishes, extra wide European Oak floorboards and ultra-matte walnut joinery. A plush modular sofa and a custom wool rug define the living space, while Hunter green velvet atelier drapery adds depth and subtle contrast. The kitchen continues the refined aesthetic with walnut cabinetry, fluted glass, and honed stone surfaces that offer both sophistication and functionality. Integrated appliances and custom hardware ensure a seamless, minimalist appearance.
The master suite embodies tranquility and relaxation, featuring a ribbed walnut panelled utility wall that adds texture and warmth behind the bed. In the ensuite bathroom, Pietra Grey stone tiles lining a walk-through shower and an engineered stone vanity in charcoal concrete tones create a serene, spa-like atmosphere. Every detail, from the lighting to the specification of bespoke fittings, has been carefully curated to enhance client comfort and luxury.
This penthouse is not only a stylish residence but a thoughtfully crafted haven. By combining contemporary design with natural elements, it provides an elevated, harmonious lifestyle above the vibrant Sydney skyline.

