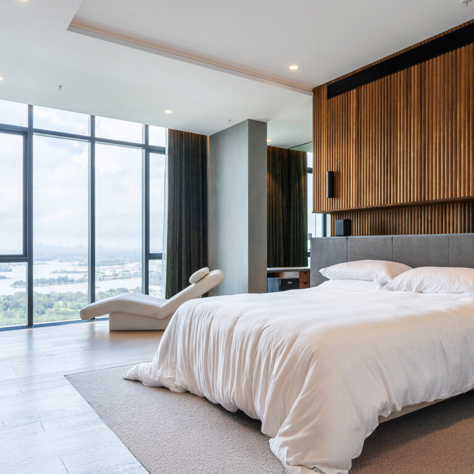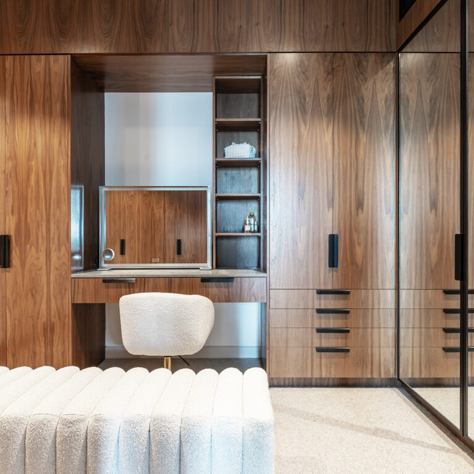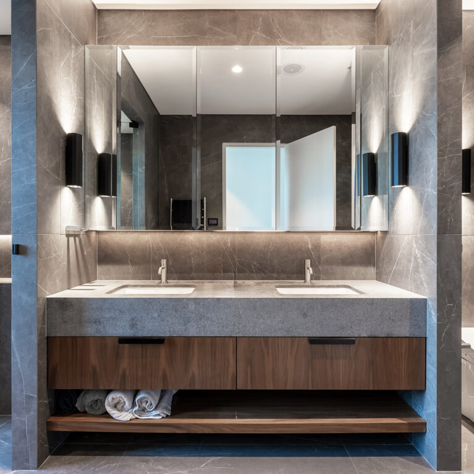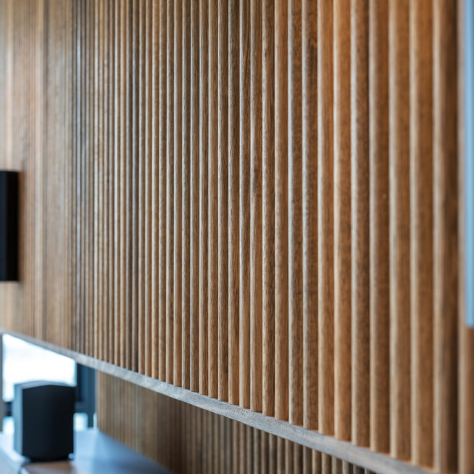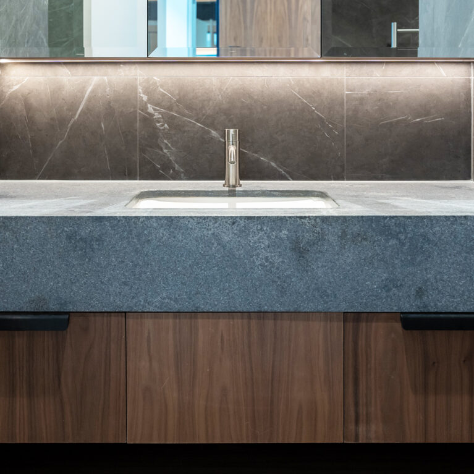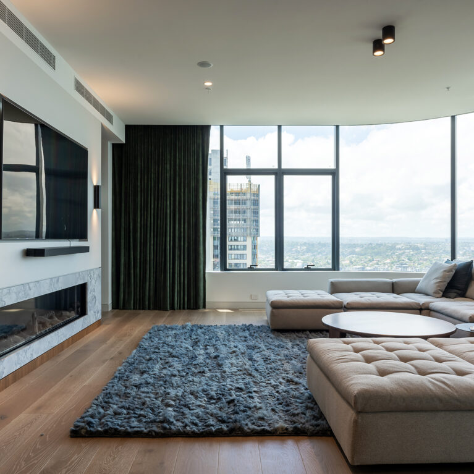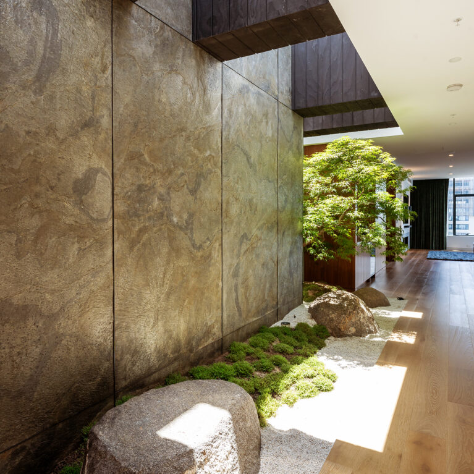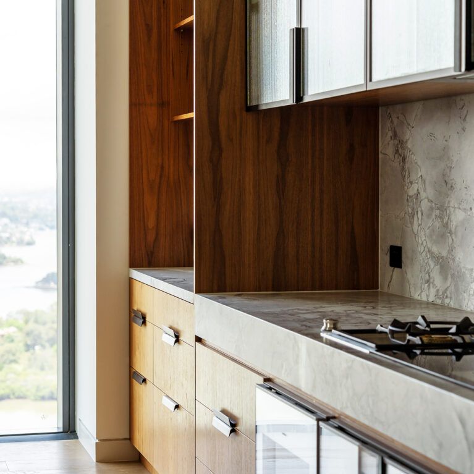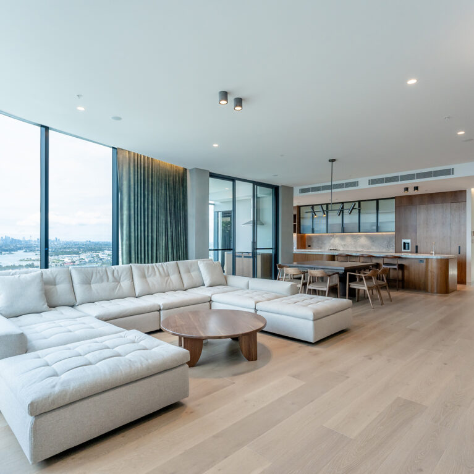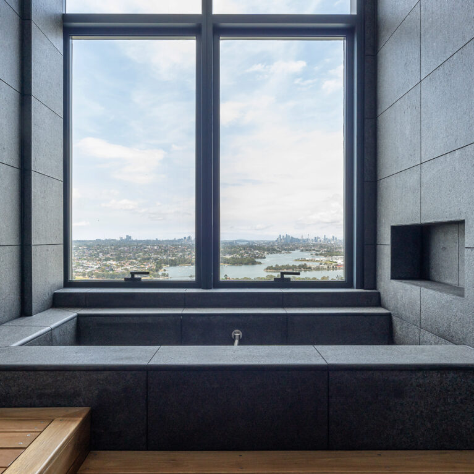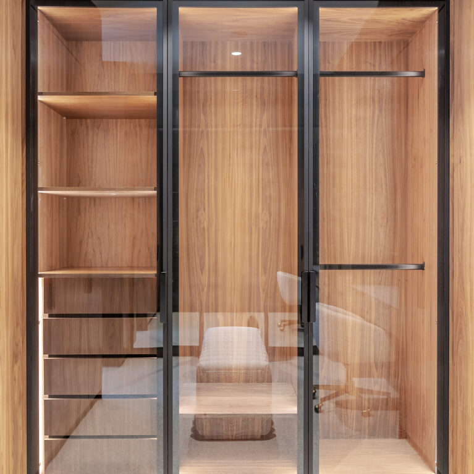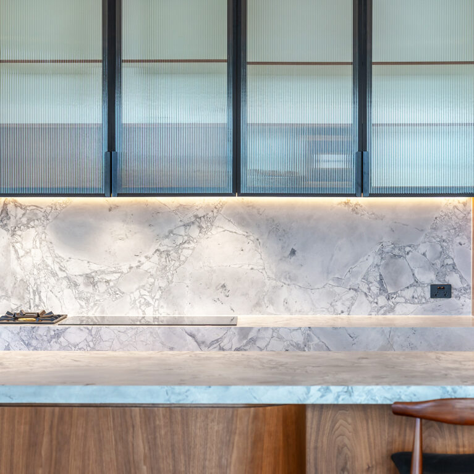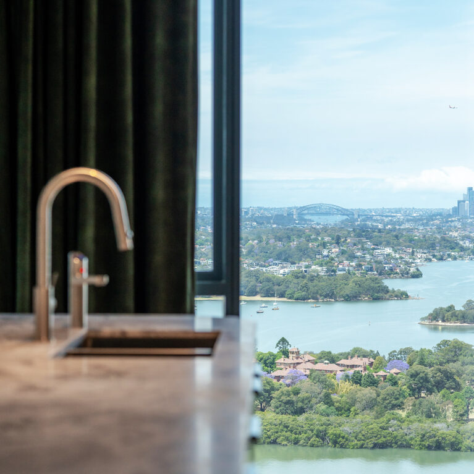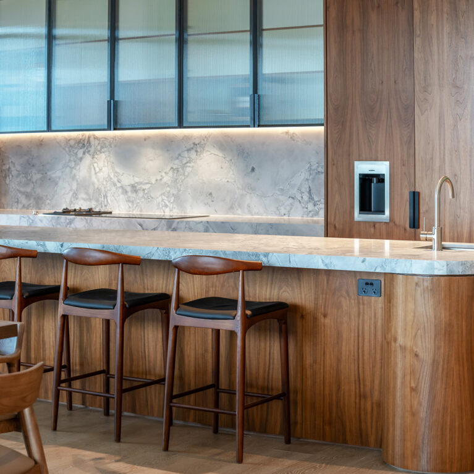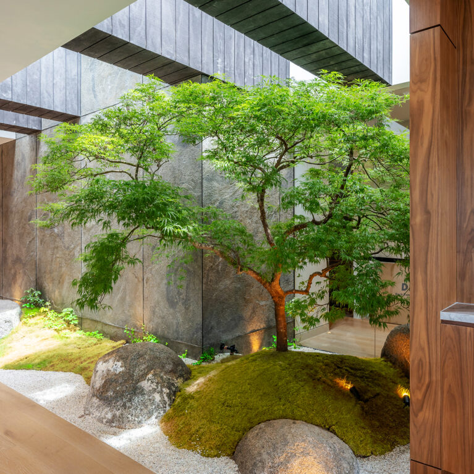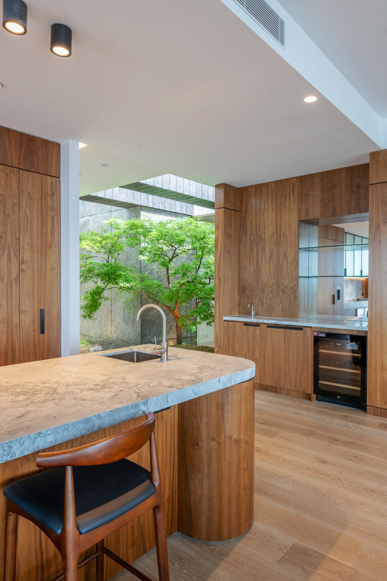
This view captures the refined design of the kitchen and bar area, with a glimpse of the Japanese-style inner courtyard, creating a tranquil backdrop. The honed Superwhite marble countertop extends to the bar, which includes a Vintec wine fridge, open glass shelving, and walnut cabinetry with a super matte finish. The courtyard’s lush greenery brings an organic element into the kitchen, creating a harmonious blend of nature and luxury. The warm tones of the wood cabinets contrast with the sleek metal accents, while the courtyard view adds a refreshing touch, enriching the kitchen's ambiance.
This section of the penthouse kitchen highlights the intersection of luxury finishes and natural beauty, creating a visually striking and tranquil atmosphere. At the end of the kitchen island, the 20mm honed Superwhite marble countertop wraps elegantly, providing a cohesive transition to the bar area. The bar cabinetry, crafted from American walnut with a super matte finish, adds warmth and depth, its natural grain patterns becoming a subtle focal point against the polished surfaces. Built into the bar is a Vintec wine fridge, offering temperature-controlled storage for wine and enhancing the functionality of this entertaining space.
The back wall of the bar features open glass shelving within a mirrored alcove, which not only serves as a practical display area for glassware but also reflects light, making the space feel open and inviting. Overlooking the bar is the Japanese-style inner courtyard, where lush greenery, set against textured stone, brings a calming, organic element to the kitchen. The courtyard's presence adds a refreshing contrast to the marble and wood, fostering a seamless connection between the indoors and outdoors. This thoughtfully designed area exemplifies a perfect balance of luxurious materials and natural elements, making it an ideal space for both relaxation and entertaining within this high-end Sydney penthouse.

