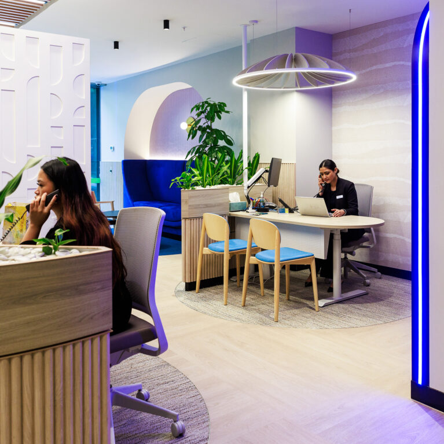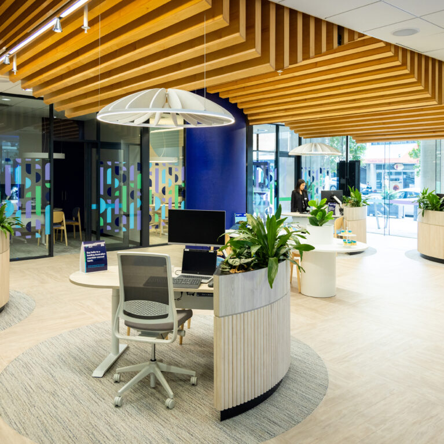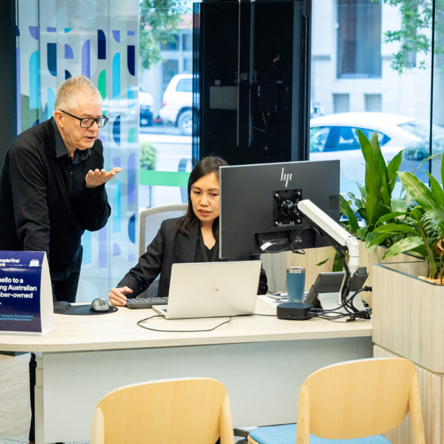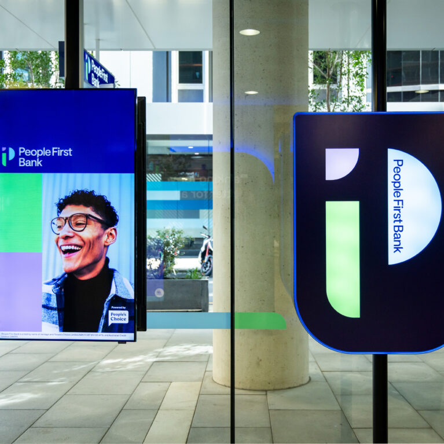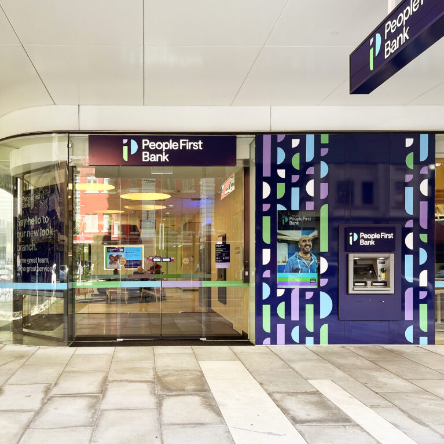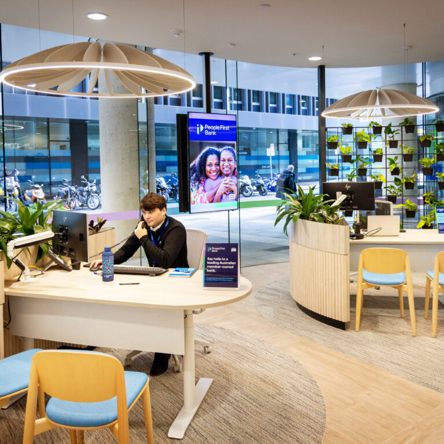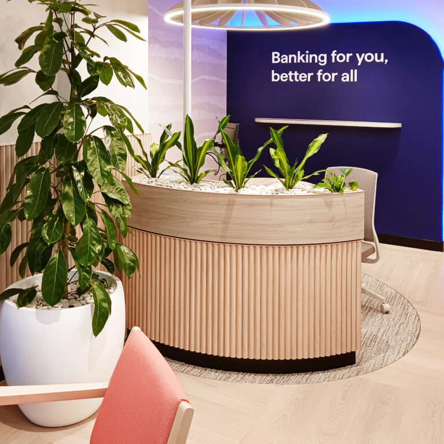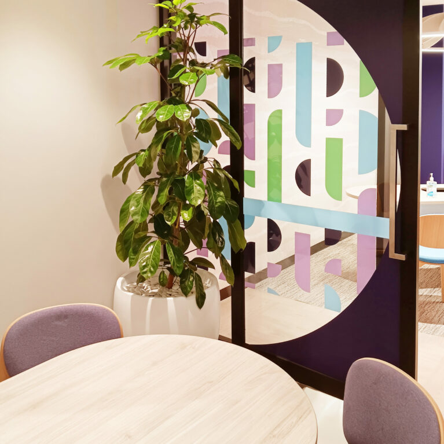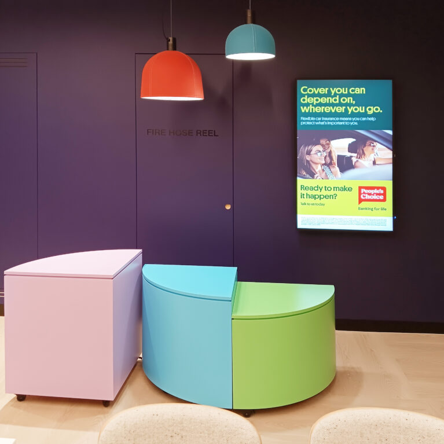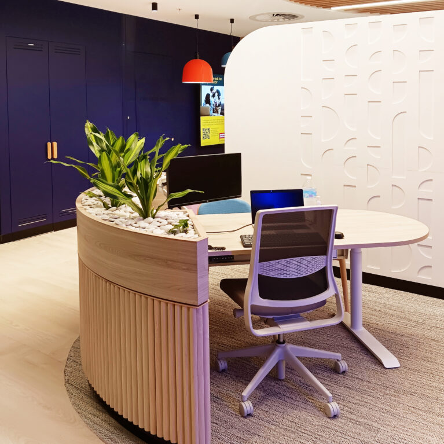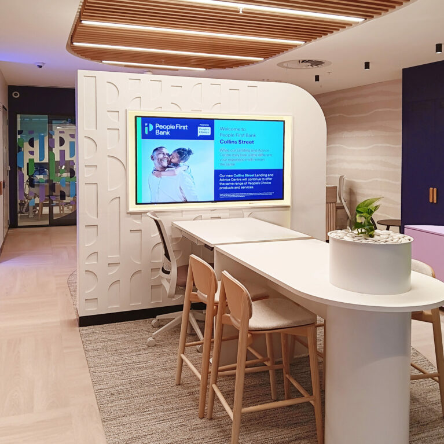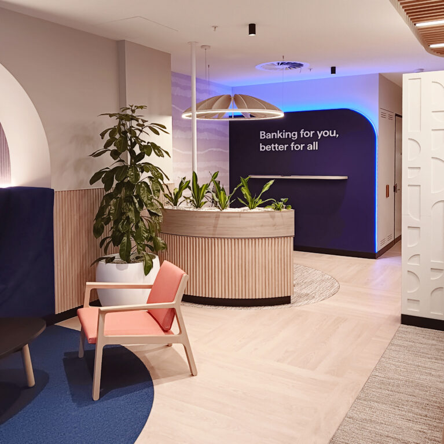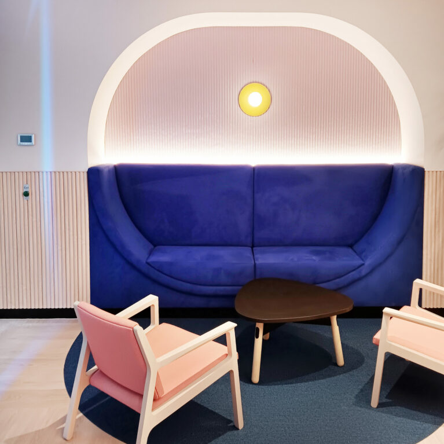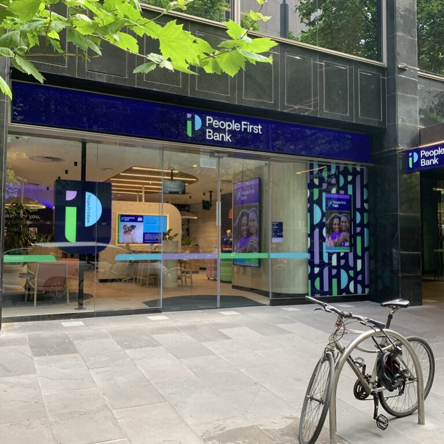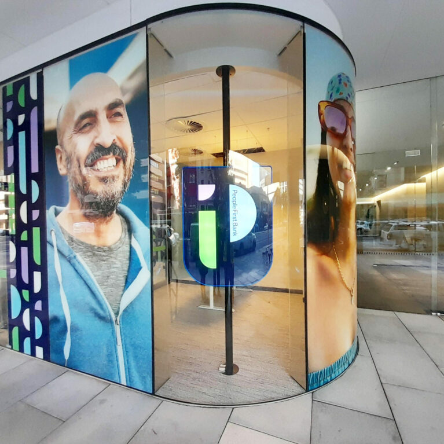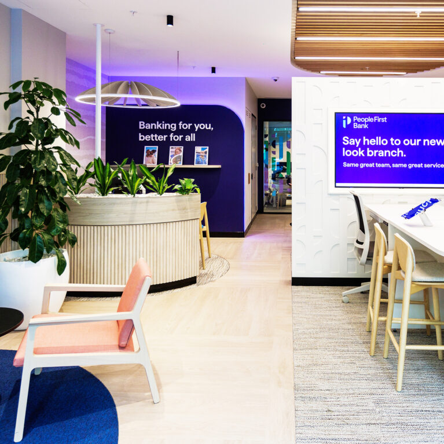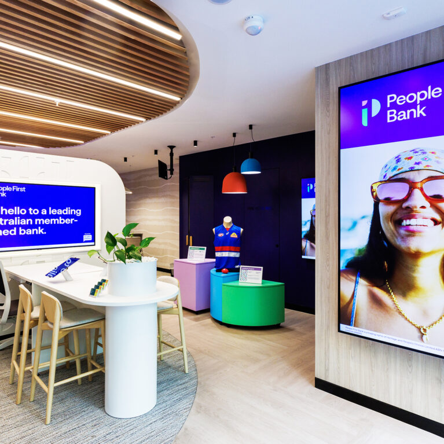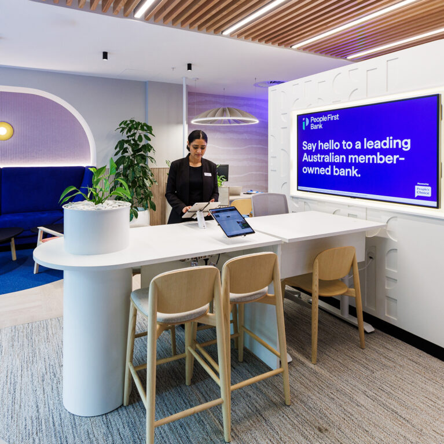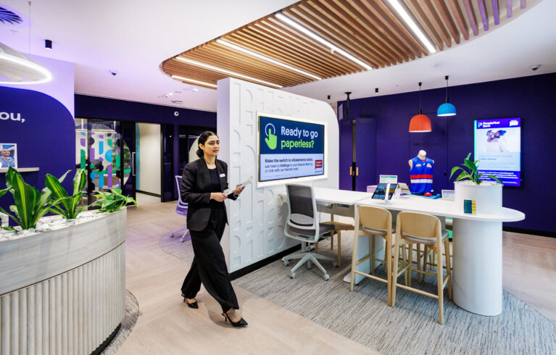
The open-plan workspace features a blend of clean lines, textured walls, and soft lighting, creating a harmonious and collaborative setting. Natural wood finishes and vibrant greenery evoke warmth and approachability, while ergonomic furniture ensures comfort for staff and clients. Customers can choose to adjust the sit-to-stand desking to suit their preferences. This design facilitates seamless interactions, reflecting the shift toward customer-first, relationship-oriented banking. The inclusion of soft curves and subtle colour accents enhances the space's modern aesthetic, fostering a welcoming and professional environment tailored to evolving banking habits.
This open-plan workspace showcases a forward-thinking approach to design, fostering a seamless blend of professionalism and approachability. With clean lines and carefully curated textures, the space embodies modernity while maintaining warmth and accessibility. Textured wall panels add visual depth, complemented by natural wood tones that ground the design in simplicity.
The use of greenery is both aesthetic and functional, bringing vitality and a sense of calm to the space. Ergonomic furniture enhances comfort, catering to the needs of both staff and visitors. The layout encourages natural interaction, emphasising collaboration and accessibility. Thoughtfully integrated lighting plays a crucial role, with warm, diffused illumination creating a welcoming ambiance that avoids harsh contrasts.
Soft curves in furniture and architectural details add to the environment's inviting nature and brand voice. These design choices align with the broader intention to move beyond transactional interactions, establishing a setting where conversations thrive. This workspace signals a commitment to creating an inclusive environment that prioritises both empowerment and customer engagement.
By incorporating flexibility and simple straightforward appeal, this area exemplifies the transformation of traditional spaces into ones that cater to changing demands and a migration towards digital interactions in the everyday. It reinforces the idea that design is for the people and community, championing everyday people living everyday lives and all about fostering meaningful interactions and connections.

