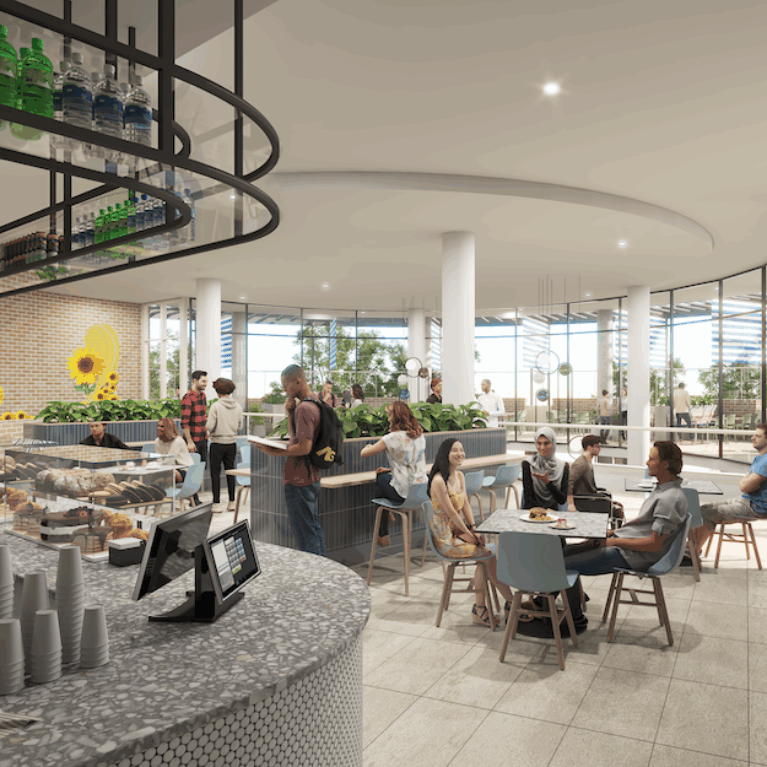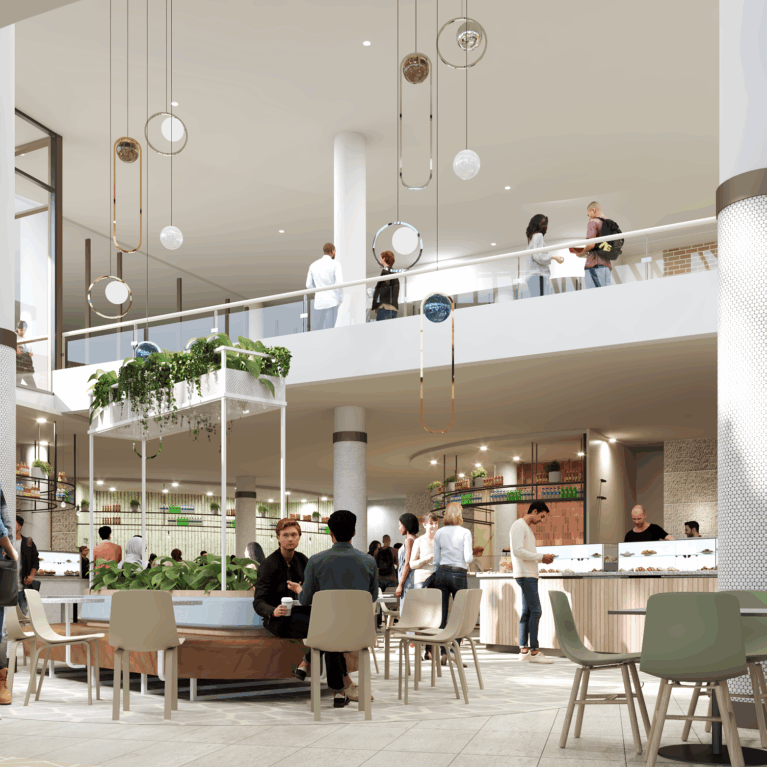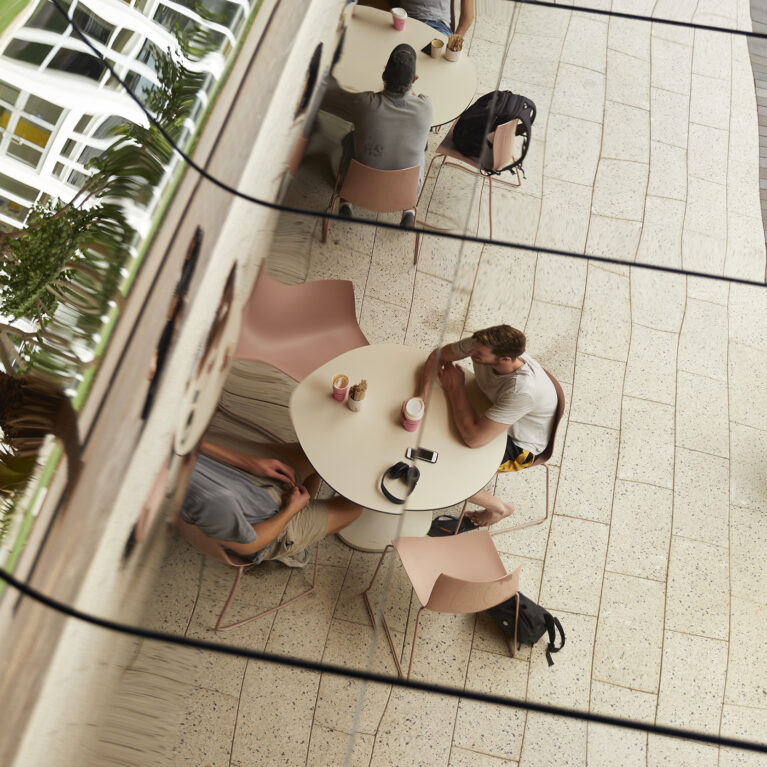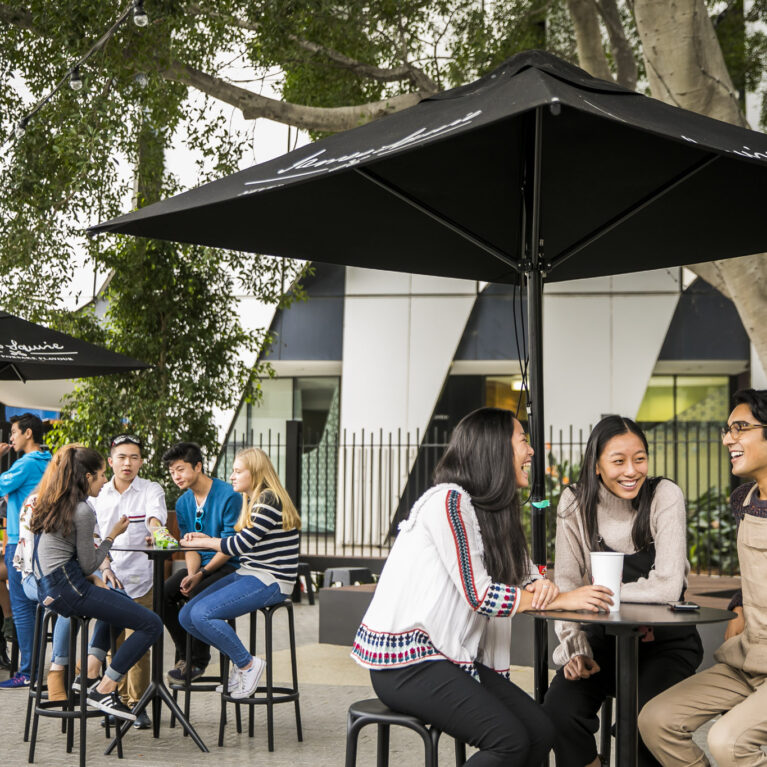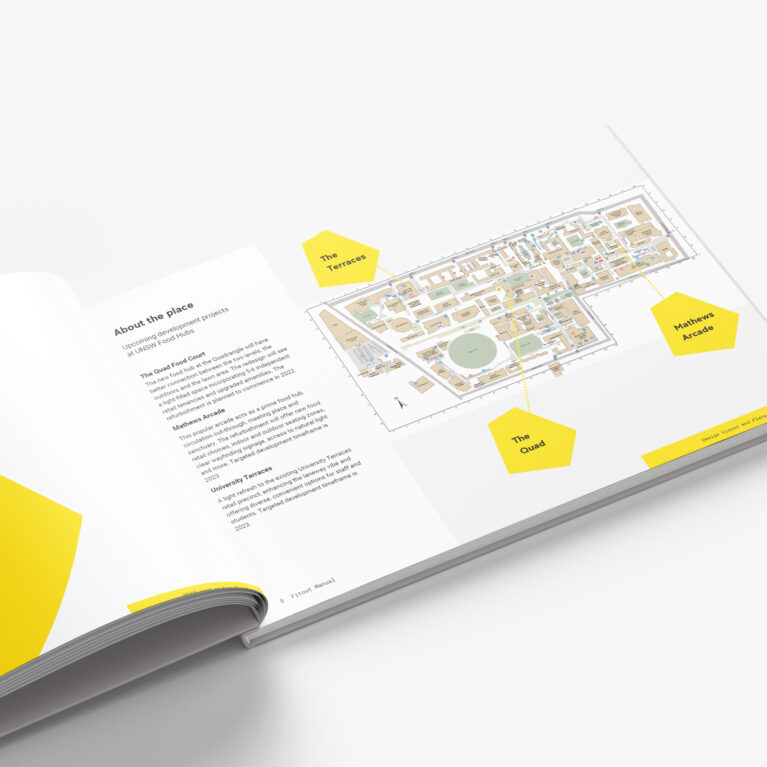
The core output of Design Clarity’s appointment as Retail Design Managers for UNSW. It distils complex technical, operational and branding expectations into a single, authoritative reference that supports consistency, safety and quality across every campus retail environment.
This is the published UNSW Fitout Manual, the central tool created to guide every retailer, consultant and contractor undertaking works on campus. Design Clarity developed this document to resolve a long-standing need: a clear, comprehensive and enforceable framework capable of aligning diverse operators with UNSW’s vision for a cohesive retail precinct.
The manual defines how shopfronts must address the public realm, sets out mandatory performance and compliance standards, and explains the university’s expectations for lighting, signage, materials, accessibility and services integration. Rather than prescribing a single aesthetic, it establishes boundaries that allow retailers to express their brand while maintaining harmony with the broader campus identity.
Equally important is its procedural clarity. The manual maps the entire delivery process—from initial concept submission through technical reviews, approvals, construction and handover—ensuring that every party understands their obligations, documentation requirements and approval timeframes. This reduces ambiguity, speeds up decision-making and eliminates costly rework.
Its structured format also reflects extensive coordination between campus stakeholders, facilities teams, leasing, safety consultants and operational staff. The result is a practical and robust document that supports long-term asset quality by preventing ad-hoc installations, unmanaged penetrations, unsafe assemblies or inconsistent visual outcomes.
As shown in the image, the manual’s graphic design reinforces its purpose: bold, clear, and instantly recognisable. It is an operational document, but also a branding statement—signalling a professional, well-governed retail environment that values quality, longevity and user experience.

